広いランドリールーム (木材のキッチンパネル) の写真

サンフランシスコにある高級な広いカントリー風のおしゃれな洗濯室 (コの字型、エプロンフロントシンク、シェーカースタイル扉のキャビネット、白いキャビネット、大理石カウンター、白いキッチンパネル、木材のキッチンパネル、白い壁、淡色無垢フローリング、左右配置の洗濯機・乾燥機、白いキッチンカウンター、三角天井、塗装板張りの壁) の写真

ポートランドにある高級な広いカントリー風のおしゃれな家事室 (I型、アンダーカウンターシンク、シェーカースタイル扉のキャビネット、白いキャビネット、木材カウンター、木材のキッチンパネル、白い壁、磁器タイルの床、左右配置の洗濯機・乾燥機、グレーの床、ベージュのキッチンカウンター) の写真

By simply widening arch ways and removing a door opening, we created a nice open flow from the mud room right through to the laundry area. The space opened to a welcoming area to keep up with the laundry for a family of 6 along with a planning space and a mini office/craft/wrapping desk.

Laundry room with office nook.
アトランタにある広いカントリー風のおしゃれな家事室 (ll型、エプロンフロントシンク、シェーカースタイル扉のキャビネット、淡色木目調キャビネット、木材カウンター、木材のキッチンパネル、白い壁、無垢フローリング、左右配置の洗濯機・乾燥機、茶色いキッチンカウンター) の写真
アトランタにある広いカントリー風のおしゃれな家事室 (ll型、エプロンフロントシンク、シェーカースタイル扉のキャビネット、淡色木目調キャビネット、木材カウンター、木材のキッチンパネル、白い壁、無垢フローリング、左右配置の洗濯機・乾燥機、茶色いキッチンカウンター) の写真

Laundry room with flush inset shaker style doors/drawers, shiplap, v groove ceiling, extra storage/cubbies
ヒューストンにある広いモダンスタイルのおしゃれなランドリールーム (白いキャビネット、御影石カウンター、白いキッチンパネル、木材のキッチンパネル、白い壁、セラミックタイルの床、左右配置の洗濯機・乾燥機、マルチカラーの床、マルチカラーのキッチンカウンター、塗装板張りの天井、塗装板張りの壁、白い天井、アンダーカウンターシンク、シェーカースタイル扉のキャビネット) の写真
ヒューストンにある広いモダンスタイルのおしゃれなランドリールーム (白いキャビネット、御影石カウンター、白いキッチンパネル、木材のキッチンパネル、白い壁、セラミックタイルの床、左右配置の洗濯機・乾燥機、マルチカラーの床、マルチカラーのキッチンカウンター、塗装板張りの天井、塗装板張りの壁、白い天井、アンダーカウンターシンク、シェーカースタイル扉のキャビネット) の写真

他の地域にある高級な広いコンテンポラリースタイルのおしゃれな家事室 (ll型、ドロップインシンク、フラットパネル扉のキャビネット、淡色木目調キャビネット、コンクリートカウンター、木材のキッチンパネル、スレートの床、上下配置の洗濯機・乾燥機、グレーのキッチンカウンター、板張り天井、板張り壁) の写真

Laundry room with farmhouse accents
Photo Credit: N. Leonard
ニューヨークにある高級な広いカントリー風のおしゃれな家事室 (I型、アンダーカウンターシンク、レイズドパネル扉のキャビネット、ベージュのキャビネット、御影石カウンター、グレーの壁、無垢フローリング、左右配置の洗濯機・乾燥機、茶色い床、グレーのキッチンパネル、木材のキッチンパネル、塗装板張りの壁) の写真
ニューヨークにある高級な広いカントリー風のおしゃれな家事室 (I型、アンダーカウンターシンク、レイズドパネル扉のキャビネット、ベージュのキャビネット、御影石カウンター、グレーの壁、無垢フローリング、左右配置の洗濯機・乾燥機、茶色い床、グレーのキッチンパネル、木材のキッチンパネル、塗装板張りの壁) の写真

シカゴにある高級な広いカントリー風のおしゃれな洗濯室 (ll型、シングルシンク、シェーカースタイル扉のキャビネット、白いキャビネット、珪岩カウンター、緑のキッチンパネル、木材のキッチンパネル、緑の壁、セラミックタイルの床、左右配置の洗濯機・乾燥機、グレーの床、黒いキッチンカウンター、三角天井、壁紙、白い天井) の写真
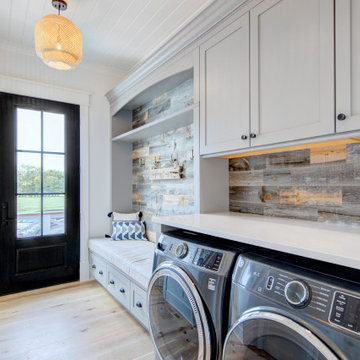
他の地域にある高級な広いカントリー風のおしゃれな洗濯室 (I型、シェーカースタイル扉のキャビネット、グレーのキャビネット、珪岩カウンター、木材のキッチンパネル、左右配置の洗濯機・乾燥機、白いキッチンカウンター、板張り天井) の写真
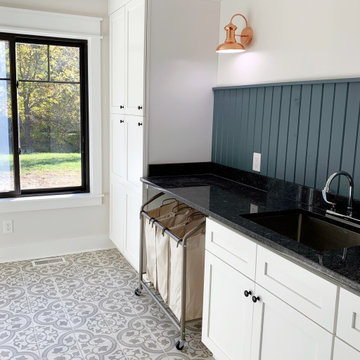
A playful and functional laundry room with beadboard and patterned tile.
シンシナティにあるお手頃価格の広いトランジショナルスタイルのおしゃれな洗濯室 (ll型、アンダーカウンターシンク、シェーカースタイル扉のキャビネット、白いキャビネット、御影石カウンター、青いキッチンパネル、木材のキッチンパネル、白い壁、磁器タイルの床、黒いキッチンカウンター、羽目板の壁) の写真
シンシナティにあるお手頃価格の広いトランジショナルスタイルのおしゃれな洗濯室 (ll型、アンダーカウンターシンク、シェーカースタイル扉のキャビネット、白いキャビネット、御影石カウンター、青いキッチンパネル、木材のキッチンパネル、白い壁、磁器タイルの床、黒いキッチンカウンター、羽目板の壁) の写真

Mudroom with roll in chair washing station or dog wash area
ポートランドにある高級な広いカントリー風のおしゃれな家事室 (I型、アンダーカウンターシンク、シェーカースタイル扉のキャビネット、白いキャビネット、木材カウンター、木材のキッチンパネル、白い壁、磁器タイルの床、左右配置の洗濯機・乾燥機、グレーの床、ベージュのキッチンカウンター) の写真
ポートランドにある高級な広いカントリー風のおしゃれな家事室 (I型、アンダーカウンターシンク、シェーカースタイル扉のキャビネット、白いキャビネット、木材カウンター、木材のキッチンパネル、白い壁、磁器タイルの床、左右配置の洗濯機・乾燥機、グレーの床、ベージュのキッチンカウンター) の写真

ポートランドにあるラグジュアリーな広いカントリー風のおしゃれなランドリールーム (茶色いキャビネット、木材カウンター、茶色いキッチンパネル、木材のキッチンパネル、グレーの壁、セラミックタイルの床、グレーの床、茶色いキッチンカウンター) の写真
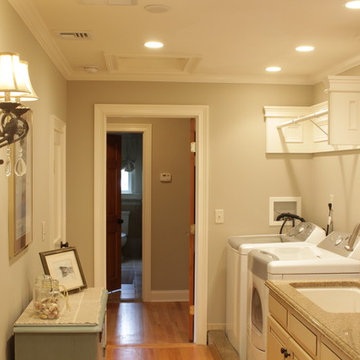
Laundry room with farmhouse accents.
Photo Credit: N. Leonard
ニューヨークにある高級な広いカントリー風のおしゃれな家事室 (I型、アンダーカウンターシンク、レイズドパネル扉のキャビネット、ベージュのキャビネット、御影石カウンター、グレーの壁、無垢フローリング、左右配置の洗濯機・乾燥機、茶色い床、グレーのキッチンパネル、木材のキッチンパネル、塗装板張りの壁) の写真
ニューヨークにある高級な広いカントリー風のおしゃれな家事室 (I型、アンダーカウンターシンク、レイズドパネル扉のキャビネット、ベージュのキャビネット、御影石カウンター、グレーの壁、無垢フローリング、左右配置の洗濯機・乾燥機、茶色い床、グレーのキッチンパネル、木材のキッチンパネル、塗装板張りの壁) の写真
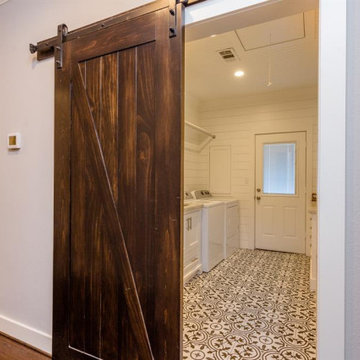
Laundry room cabinets with flush inset shaker style doors/drawers, shiplap, v groove ceiling, and barn door.
ヒューストンにある広いおしゃれなランドリールーム (アンダーカウンターシンク、シェーカースタイル扉のキャビネット、白いキャビネット、御影石カウンター、白いキッチンパネル、木材のキッチンパネル、白い壁、磁器タイルの床、左右配置の洗濯機・乾燥機、マルチカラーの床、塗装板張りの壁) の写真
ヒューストンにある広いおしゃれなランドリールーム (アンダーカウンターシンク、シェーカースタイル扉のキャビネット、白いキャビネット、御影石カウンター、白いキッチンパネル、木材のキッチンパネル、白い壁、磁器タイルの床、左右配置の洗濯機・乾燥機、マルチカラーの床、塗装板張りの壁) の写真
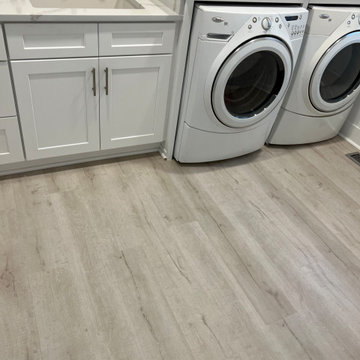
This floor is 100% waterproof and a great choice for this space.
アトランタにある高級な広いトランジショナルスタイルのおしゃれな家事室 (I型、シングルシンク、シェーカースタイル扉のキャビネット、白いキャビネット、木材カウンター、白いキッチンパネル、木材のキッチンパネル、グレーの壁、クッションフロア、左右配置の洗濯機・乾燥機、グレーの床、茶色いキッチンカウンター、板張り壁) の写真
アトランタにある高級な広いトランジショナルスタイルのおしゃれな家事室 (I型、シングルシンク、シェーカースタイル扉のキャビネット、白いキャビネット、木材カウンター、白いキッチンパネル、木材のキッチンパネル、グレーの壁、クッションフロア、左右配置の洗濯機・乾燥機、グレーの床、茶色いキッチンカウンター、板張り壁) の写真

他の地域にある高級な広いトランジショナルスタイルのおしゃれな洗濯室 (エプロンフロントシンク、インセット扉のキャビネット、白いキャビネット、クオーツストーンカウンター、白いキッチンパネル、木材のキッチンパネル、白い壁、セラミックタイルの床、左右配置の洗濯機・乾燥機、ベージュの床、ベージュのキッチンカウンター) の写真

シカゴにある高級な広いカントリー風のおしゃれな洗濯室 (ll型、シングルシンク、シェーカースタイル扉のキャビネット、白いキャビネット、珪岩カウンター、緑のキッチンパネル、木材のキッチンパネル、緑の壁、セラミックタイルの床、左右配置の洗濯機・乾燥機、グレーの床、黒いキッチンカウンター、三角天井、壁紙、白い天井) の写真

Laundry built-in with hamper storage under concrete counters.
他の地域にある高級な広いトラディショナルスタイルのおしゃれな家事室 (I型、シェーカースタイル扉のキャビネット、白いキャビネット、コンクリートカウンター、白いキッチンパネル、木材のキッチンパネル、黄色い壁、無垢フローリング、左右配置の洗濯機・乾燥機、茶色い床、グレーのキッチンカウンター、パネル壁) の写真
他の地域にある高級な広いトラディショナルスタイルのおしゃれな家事室 (I型、シェーカースタイル扉のキャビネット、白いキャビネット、コンクリートカウンター、白いキッチンパネル、木材のキッチンパネル、黄色い壁、無垢フローリング、左右配置の洗濯機・乾燥機、茶色い床、グレーのキッチンカウンター、パネル壁) の写真

By simply widening arch ways and removing a door opening, we created a nice open flow from the mud room right through to the laundry area. The space opened to a welcoming area to keep up with the laundry for a family of 6 along with a planning space and a mini office/craft/wrapping desk. Storage was maximized with the use of custom built-in lockers, utility cabinets and functional desk space. Adding both closed and open locker storage gave the kids easy access to everything from backpacks and winter coats.
A gorgeous linen weave tile is not only a showstopper in the large space but hides the daily dust of a busy family. Utilizing a combination of quartz and wood countertops along with white painted cabinetry, gave the room a timeless appeal. The brushed gold hardware and mirror inserts took the room from basic to extraordinary.

ポートランドにある高級な広いカントリー風のおしゃれな家事室 (I型、アンダーカウンターシンク、シェーカースタイル扉のキャビネット、白いキャビネット、木材カウンター、木材のキッチンパネル、白い壁、磁器タイルの床、左右配置の洗濯機・乾燥機、グレーの床、ベージュのキッチンカウンター) の写真
広いランドリールーム (木材のキッチンパネル) の写真
1