広いランドリールーム (石スラブのキッチンパネル) の写真

Casual comfortable laundry is this homeowner's dream come true!! She says she wants to stay in here all day! She loves it soooo much! Organization is the name of the game in this fast paced yet loving family! Between school, sports, and work everyone needs to hustle, but this hard working laundry room makes it enjoyable! Photography: Stephen Karlisch

Custom Built home designed to fit on an undesirable lot provided a great opportunity to think outside of the box with creating a large open concept living space with a kitchen, dining room, living room, and sitting area. This space has extra high ceilings with concrete radiant heat flooring and custom IKEA cabinetry throughout. The master suite sits tucked away on one side of the house while the other bedrooms are upstairs with a large flex space, great for a kids play area!

Aventos door lifts completely out of the way. Photo: Jeff McNamara
ニューヨークにある高級な広いカントリー風のおしゃれなランドリールーム (L型、アンダーカウンターシンク、シェーカースタイル扉のキャビネット、グレーのキャビネット、珪岩カウンター、グレーのキッチンパネル、石スラブのキッチンパネル、濃色無垢フローリング) の写真
ニューヨークにある高級な広いカントリー風のおしゃれなランドリールーム (L型、アンダーカウンターシンク、シェーカースタイル扉のキャビネット、グレーのキャビネット、珪岩カウンター、グレーのキッチンパネル、石スラブのキッチンパネル、濃色無垢フローリング) の写真

Cabinetry: Sollera Fine Cabinets
Countertop: Quartz
サンフランシスコにあるお手頃価格の広いモダンスタイルのおしゃれなランドリールーム (L型、アンダーカウンターシンク、フラットパネル扉のキャビネット、ベージュのキャビネット、クオーツストーンカウンター、白いキッチンパネル、石スラブのキッチンパネル、淡色無垢フローリング、ベージュの床、白いキッチンカウンター) の写真
サンフランシスコにあるお手頃価格の広いモダンスタイルのおしゃれなランドリールーム (L型、アンダーカウンターシンク、フラットパネル扉のキャビネット、ベージュのキャビネット、クオーツストーンカウンター、白いキッチンパネル、石スラブのキッチンパネル、淡色無垢フローリング、ベージュの床、白いキッチンカウンター) の写真

他の地域にある高級な広いモダンスタイルのおしゃれな洗濯室 (I型、アンダーカウンターシンク、インセット扉のキャビネット、黒いキャビネット、クオーツストーンカウンター、グレーのキッチンパネル、石スラブのキッチンパネル、白い壁、コンクリートの床、左右配置の洗濯機・乾燥機、グレーの床、白いキッチンカウンター) の写真

Gorgeous coastal laundry room. The perfect blend of color and wood tones make for a calming ambiance. With lots of storage and built-in pedestals this laundry room fits every functional need.

デトロイトにあるラグジュアリーな広いトランジショナルスタイルのおしゃれな家事室 (L型、ドロップインシンク、シェーカースタイル扉のキャビネット、白いキャビネット、人工大理石カウンター、白いキッチンパネル、石スラブのキッチンパネル、ベージュの壁、磁器タイルの床、上下配置の洗濯機・乾燥機、マルチカラーの床、白いキッチンカウンター) の写真

This kitchen used an in-frame design with mainly one painted colour, that being the Farrow & Ball Old White. This was accented with natural oak on the island unit pillars and on the bespoke cooker hood canopy. The Island unit features slide away tray storage on one side with tongue and grove panelling most of the way round. All of the Cupboard internals in this kitchen where clad in a Birch veneer.
The main Focus of the kitchen was a Mercury Range Cooker in Blueberry. Above the Mercury cooker was a bespoke hood canopy designed to be at the correct height in a very low ceiling room. The sink and tap where from Franke, the sink being a VBK 720 twin bowl ceramic sink and a Franke Venician tap in chrome.
The whole kitchen was topped of in a beautiful granite called Ivory Fantasy in a 30mm thickness with pencil round edge profile.
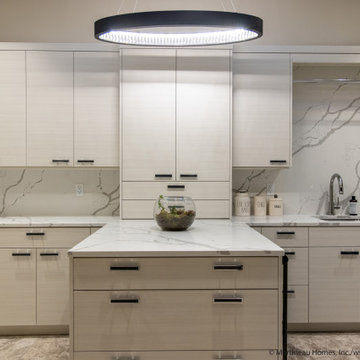
ソルトレイクシティにある高級な広いモダンスタイルのおしゃれなランドリールーム (コの字型、ドロップインシンク、フラットパネル扉のキャビネット、ベージュのキャビネット、珪岩カウンター、白いキッチンパネル、石スラブのキッチンパネル、ベージュの壁、磁器タイルの床、ベージュの床、白いキッチンカウンター) の写真
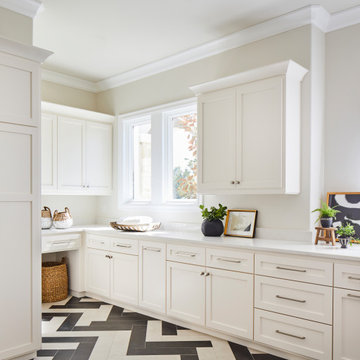
Our Ridgewood Estate project is a new build custom home located on acreage with a lake. It is filled with luxurious materials and family friendly details.
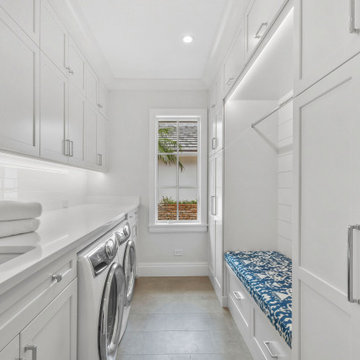
Stunning white inset cabinetry with gold and white accents.
他の地域にあるラグジュアリーな広いトランジショナルスタイルのおしゃれなランドリールーム (アンダーカウンターシンク、インセット扉のキャビネット、白いキャビネット、珪岩カウンター、白いキッチンパネル、石スラブのキッチンパネル、淡色無垢フローリング、茶色い床、白いキッチンカウンター) の写真
他の地域にあるラグジュアリーな広いトランジショナルスタイルのおしゃれなランドリールーム (アンダーカウンターシンク、インセット扉のキャビネット、白いキャビネット、珪岩カウンター、白いキッチンパネル、石スラブのキッチンパネル、淡色無垢フローリング、茶色い床、白いキッチンカウンター) の写真

Utility extension, Wiltshire
Luke McHardy Kitchens, Phoenix Extensions
ウィルトシャーにある高級な広いトラディショナルスタイルのおしゃれな家事室 (I型、グレーのキャビネット、クオーツストーンカウンター、ベージュキッチンパネル、石スラブのキッチンパネル、ライムストーンの床、ドロップインシンク、インセット扉のキャビネット、白い壁) の写真
ウィルトシャーにある高級な広いトラディショナルスタイルのおしゃれな家事室 (I型、グレーのキャビネット、クオーツストーンカウンター、ベージュキッチンパネル、石スラブのキッチンパネル、ライムストーンの床、ドロップインシンク、インセット扉のキャビネット、白い壁) の写真
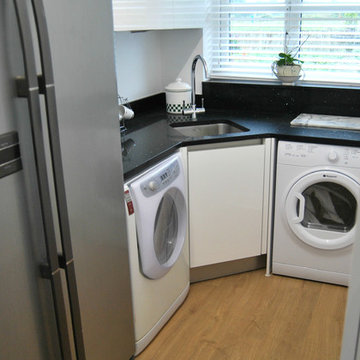
This Schuller Uni Gloss kitchen has a stunning white high gloss finish which contrasts beautifully against the black mirror infinity stone work surfaces. The handleless style is sleek and very contemporary.
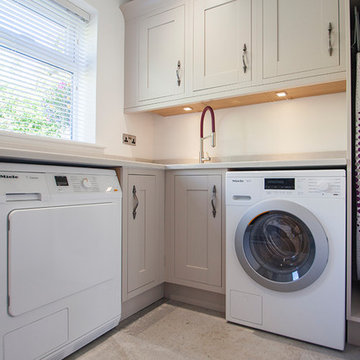
Taupe Painted Mackintosh Kitchen Design by Lorna one of our in house designers from Herbert William was recently completed in Whiteparish Wiltshire. This project was for a large sized kitchen that was part of a huge renovation project. Herbert William worked alongside the builders to ensure the renovation project went to plan.
The client wanted a traditional design with quality wooden cabinets. Mackintosh Framed Lissa Oak cabinets in a mix of taupe and hickory painted were chosen. Lorna helped to give the design a modern twist by helping the client to pick chrome highlights for the design with ceiling and under cabinet spotlight lighting. The client also opted pendants above the Kitchen Island to give the kitchen versatile use and atmosphere all day long.
The framed Mackintosh units have all drawer box inserts oak lined for a luxurious feel whilst Carrara quartz was used for the worktops and splash back. A Quooker combination boiling-water and mixer tap in Nordic design, complete with child proof push-and-turn handle and angled spout gives a modern, practical twist to the traditional Villeroy and Boch ceramic sink.
The clients attended one of our Chef Table events that helped them explore, test out and select the right appliances for them. They selected a gas hob and a range of four ovens, which include a warming drawer and full steam functionality. They also opted for a Coffee Centre and slimline wine chiller. We created a separate utility area for the dishwasher and washing machine.
Photography by Lia Vittone
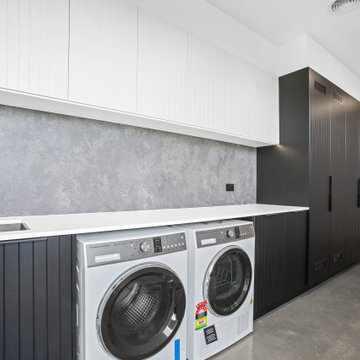
他の地域にある高級な広いモダンスタイルのおしゃれな洗濯室 (I型、アンダーカウンターシンク、インセット扉のキャビネット、黒いキャビネット、クオーツストーンカウンター、グレーのキッチンパネル、石スラブのキッチンパネル、白い壁、コンクリートの床、左右配置の洗濯機・乾燥機、グレーの床、白いキッチンカウンター) の写真
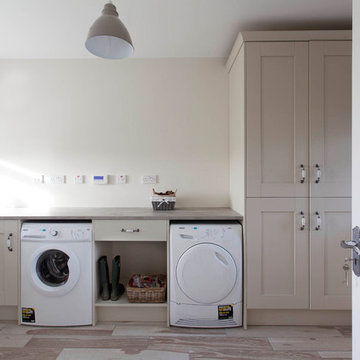
We created this bespoke solid tulip wood in-frame kitchen, handpainted in Farrow & Ball Wimborne White with Drop Cloth on the island for a detached family home in Co Meath. Premium 30mm granite work surfaces in Ice Blue have been selected adding to the luxury feel. .Infinity Media
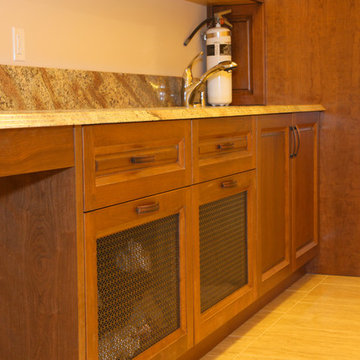
Dennis Robinson
バンクーバーにある広いトラディショナルスタイルのおしゃれな洗濯室 (コの字型、アンダーカウンターシンク、レイズドパネル扉のキャビネット、濃色木目調キャビネット、御影石カウンター、茶色いキッチンパネル、石スラブのキッチンパネル、磁器タイルの床、ベージュの床、ベージュの壁、左右配置の洗濯機・乾燥機) の写真
バンクーバーにある広いトラディショナルスタイルのおしゃれな洗濯室 (コの字型、アンダーカウンターシンク、レイズドパネル扉のキャビネット、濃色木目調キャビネット、御影石カウンター、茶色いキッチンパネル、石スラブのキッチンパネル、磁器タイルの床、ベージュの床、ベージュの壁、左右配置の洗濯機・乾燥機) の写真
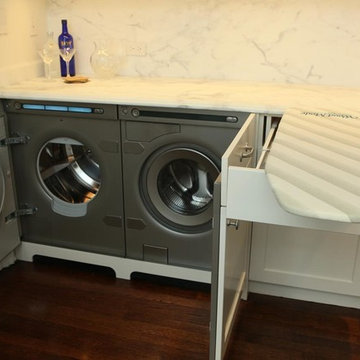
Vicki Lichtenstein kitchen designer
ニューヨークにあるラグジュアリーな広いトラディショナルスタイルのおしゃれなランドリールーム (コの字型、落し込みパネル扉のキャビネット、白いキャビネット、大理石カウンター、白いキッチンパネル、石スラブのキッチンパネル) の写真
ニューヨークにあるラグジュアリーな広いトラディショナルスタイルのおしゃれなランドリールーム (コの字型、落し込みパネル扉のキャビネット、白いキャビネット、大理石カウンター、白いキッチンパネル、石スラブのキッチンパネル) の写真
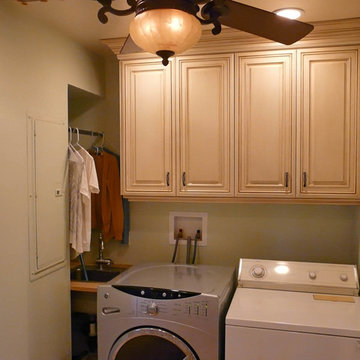
Visit our site for full project overview & details.
サンディエゴにある高級な広いトランジショナルスタイルのおしゃれなランドリールーム (ll型、アンダーカウンターシンク、落し込みパネル扉のキャビネット、ベージュのキャビネット、御影石カウンター、マルチカラーのキッチンパネル、石スラブのキッチンパネル、磁器タイルの床) の写真
サンディエゴにある高級な広いトランジショナルスタイルのおしゃれなランドリールーム (ll型、アンダーカウンターシンク、落し込みパネル扉のキャビネット、ベージュのキャビネット、御影石カウンター、マルチカラーのキッチンパネル、石スラブのキッチンパネル、磁器タイルの床) の写真
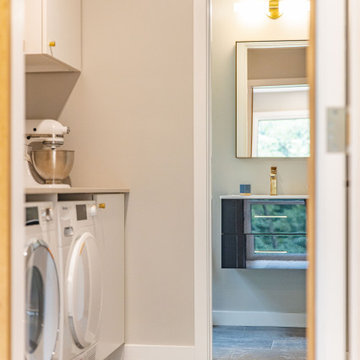
ワシントンD.C.にあるラグジュアリーな広いミッドセンチュリースタイルのおしゃれなランドリールーム (L型、シングルシンク、フラットパネル扉のキャビネット、淡色木目調キャビネット、人工大理石カウンター、ベージュキッチンパネル、石スラブのキッチンパネル、淡色無垢フローリング、ベージュの床、ベージュのキッチンカウンター) の写真
広いランドリールーム (石スラブのキッチンパネル) の写真
1