ランドリールーム (モザイクタイルのキッチンパネル、御影石カウンター) の写真

Built on the beautiful Nepean River in Penrith overlooking the Blue Mountains. Capturing the water and mountain views were imperative as well as achieving a design that catered for the hot summers and cold winters in Western Sydney. Before we could embark on design, pre-lodgement meetings were held with the head of planning to discuss all the environmental constraints surrounding the property. The biggest issue was potential flooding. Engineering flood reports were prepared prior to designing so we could design the correct floor levels to avoid the property from future flood waters.
The design was created to capture as much of the winter sun as possible and blocking majority of the summer sun. This is an entertainer's home, with large easy flowing living spaces to provide the occupants with a certain casualness about the space but when you look in detail you will see the sophistication and quality finishes the owner was wanting to achieve.

ニューヨークにあるお手頃価格の中くらいなビーチスタイルのおしゃれなランドリールーム (L型、アンダーカウンターシンク、シェーカースタイル扉のキャビネット、白いキャビネット、御影石カウンター、白いキッチンパネル、モザイクタイルのキッチンパネル、塗装フローリング、白い床) の写真
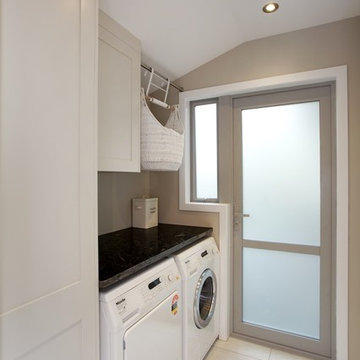
Photographer: Jamie Cobeldick
Auckland, New Zealand
オークランドにある広いコンテンポラリースタイルのおしゃれなランドリールーム (コの字型、落し込みパネル扉のキャビネット、白いキャビネット、御影石カウンター、茶色いキッチンパネル、モザイクタイルのキッチンパネル、セラミックタイルの床) の写真
オークランドにある広いコンテンポラリースタイルのおしゃれなランドリールーム (コの字型、落し込みパネル扉のキャビネット、白いキャビネット、御影石カウンター、茶色いキッチンパネル、モザイクタイルのキッチンパネル、セラミックタイルの床) の写真
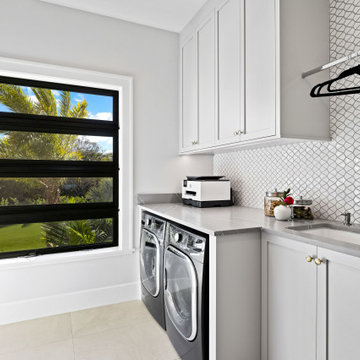
グランドラピッズにあるお手頃価格の中くらいなコンテンポラリースタイルのおしゃれな洗濯室 (ll型、アンダーカウンターシンク、落し込みパネル扉のキャビネット、グレーのキャビネット、御影石カウンター、白いキッチンパネル、モザイクタイルのキッチンパネル、グレーの壁、セラミックタイルの床、左右配置の洗濯機・乾燥機、ベージュの床、グレーのキッチンカウンター) の写真
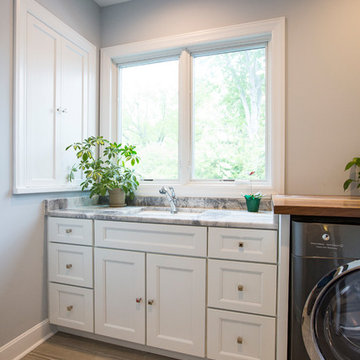
シンシナティにある広いトラディショナルスタイルのおしゃれな洗濯室 (L型、アンダーカウンターシンク、シェーカースタイル扉のキャビネット、白いキャビネット、御影石カウンター、マルチカラーのキッチンパネル、モザイクタイルのキッチンパネル、無垢フローリング、茶色い床、マルチカラーのキッチンカウンター) の写真
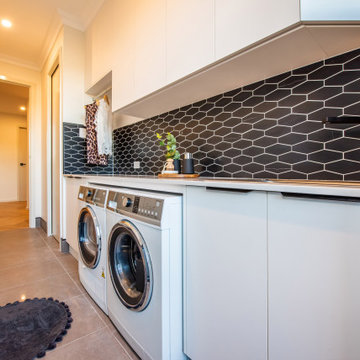
他の地域にある高級な中くらいなコンテンポラリースタイルのおしゃれな洗濯室 (I型、シングルシンク、フラットパネル扉のキャビネット、白いキャビネット、御影石カウンター、黒いキッチンパネル、モザイクタイルのキッチンパネル、白い壁、セラミックタイルの床、左右配置の洗濯機・乾燥機、グレーの床、白いキッチンカウンター) の写真

Pinnacle Architectural Studio - Contemporary Custom Architecture - Laundry - Indigo at The Ridges - Las Vegas
ラスベガスにあるラグジュアリーな中くらいなコンテンポラリースタイルのおしゃれな洗濯室 (コの字型、アンダーカウンターシンク、フラットパネル扉のキャビネット、ベージュのキャビネット、御影石カウンター、マルチカラーのキッチンパネル、モザイクタイルのキッチンパネル、マルチカラーの壁、磁器タイルの床、左右配置の洗濯機・乾燥機、マルチカラーの床、白いキッチンカウンター、クロスの天井、壁紙) の写真
ラスベガスにあるラグジュアリーな中くらいなコンテンポラリースタイルのおしゃれな洗濯室 (コの字型、アンダーカウンターシンク、フラットパネル扉のキャビネット、ベージュのキャビネット、御影石カウンター、マルチカラーのキッチンパネル、モザイクタイルのキッチンパネル、マルチカラーの壁、磁器タイルの床、左右配置の洗濯機・乾燥機、マルチカラーの床、白いキッチンカウンター、クロスの天井、壁紙) の写真

ニューヨークにある高級な小さなトランジショナルスタイルのおしゃれな洗濯室 (I型、エプロンフロントシンク、シェーカースタイル扉のキャビネット、ターコイズのキャビネット、御影石カウンター、白いキッチンパネル、モザイクタイルのキッチンパネル、白い壁、クッションフロア、マルチカラーの床、黒いキッチンカウンター) の写真
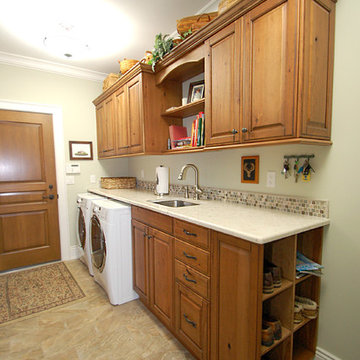
This laundry room/Mudroom is featuring Andover raised Wood-Mode Custom Cabinetry in Knotty cherry with a natural black glaze.
ニューアークにある中くらいなトラディショナルスタイルのおしゃれな洗濯室 (アンダーカウンターシンク、レイズドパネル扉のキャビネット、中間色木目調キャビネット、御影石カウンター、ベージュキッチンパネル、モザイクタイルのキッチンパネル、磁器タイルの床、I型、緑の壁、左右配置の洗濯機・乾燥機) の写真
ニューアークにある中くらいなトラディショナルスタイルのおしゃれな洗濯室 (アンダーカウンターシンク、レイズドパネル扉のキャビネット、中間色木目調キャビネット、御影石カウンター、ベージュキッチンパネル、モザイクタイルのキッチンパネル、磁器タイルの床、I型、緑の壁、左右配置の洗濯機・乾燥機) の写真
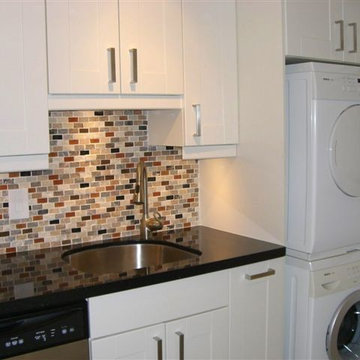
compact little kitchen - stylish & modern!
マイアミにある小さなコンテンポラリースタイルのおしゃれなランドリールーム (L型、アンダーカウンターシンク、シェーカースタイル扉のキャビネット、白いキャビネット、御影石カウンター、マルチカラーのキッチンパネル、モザイクタイルのキッチンパネル、スレートの床) の写真
マイアミにある小さなコンテンポラリースタイルのおしゃれなランドリールーム (L型、アンダーカウンターシンク、シェーカースタイル扉のキャビネット、白いキャビネット、御影石カウンター、マルチカラーのキッチンパネル、モザイクタイルのキッチンパネル、スレートの床) の写真

他の地域にある広いビーチスタイルのおしゃれな洗濯室 (L型、一体型シンク、落し込みパネル扉のキャビネット、白いキャビネット、御影石カウンター、青いキッチンパネル、モザイクタイルのキッチンパネル、青い壁、コンクリートの床、左右配置の洗濯機・乾燥機、黒い床、グレーのキッチンカウンター) の写真

Laundry Room with stacked washing and dryer, double door fridge, drop-in sink and storage joinery. The Bubble House by Birchall & Partners Architects.
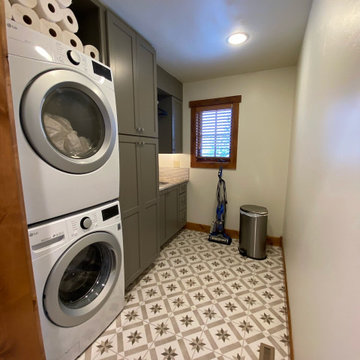
We redesigned the laundry room which only had an old stackable washer & dryer in a closet and a bench to a room that has now has a sink with a beautiful granite counter and tiled backsplash, ample storage from new cabinetry, and a new tile floor.
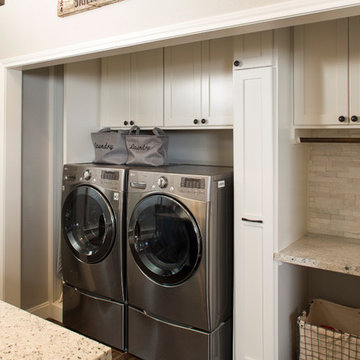
Laundry facility incorporated in the kitchen
ヒューストンにあるお手頃価格の中くらいなカントリー風のおしゃれなランドリールーム (ll型、エプロンフロントシンク、シェーカースタイル扉のキャビネット、淡色木目調キャビネット、御影石カウンター、白いキッチンパネル、モザイクタイルのキッチンパネル、セラミックタイルの床) の写真
ヒューストンにあるお手頃価格の中くらいなカントリー風のおしゃれなランドリールーム (ll型、エプロンフロントシンク、シェーカースタイル扉のキャビネット、淡色木目調キャビネット、御影石カウンター、白いキッチンパネル、モザイクタイルのキッチンパネル、セラミックタイルの床) の写真
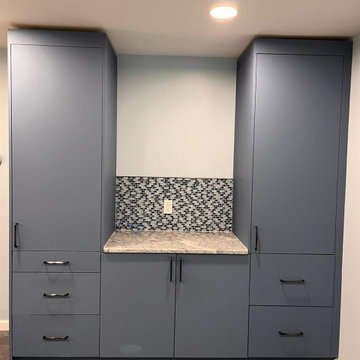
This custom built coffee bar features full extension drawers, soft-close hardware, and a sleek mosaic backsplash
ブリッジポートにあるお手頃価格の中くらいなモダンスタイルのおしゃれな洗濯室 (L型、フラットパネル扉のキャビネット、青いキャビネット、御影石カウンター、黒いキッチンパネル、モザイクタイルのキッチンパネル、グレーの壁、黄色いキッチンカウンター) の写真
ブリッジポートにあるお手頃価格の中くらいなモダンスタイルのおしゃれな洗濯室 (L型、フラットパネル扉のキャビネット、青いキャビネット、御影石カウンター、黒いキッチンパネル、モザイクタイルのキッチンパネル、グレーの壁、黄色いキッチンカウンター) の写真
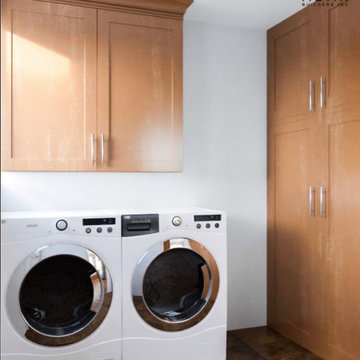
Many times remodeling projects start with just one room and more often than not that room is the kitchen. In this particular project we remodeled a kitchen and the adjacent laundry room. The layout of the room remained the same but everything else became new. The remodeling included new brown and white cabinet installation, backsplash installation, tile floor installation and completed with brand new appliances. Resulting in a beautiful kitchen and laundry room remodeling.
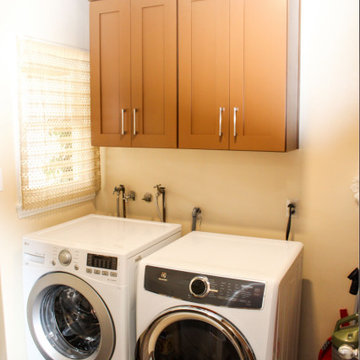
Many times remodeling projects start with just one room and more often than not that room is the kitchen. In this particular project we remodeled a kitchen and the adjacent laundry room. The layout of the room remained the same but everything else became new. The remodeling included new brown and white cabinet installation, backsplash installation, tile floor installation and completed with brand new appliances. Resulting in a beautiful kitchen and laundry room remodeling.
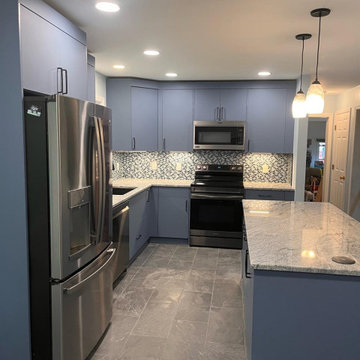
Luxury kitchen remodel featuring stone surfaces, stainless steel appliances, granite counters, and both pendant and recessed lighting
ブリッジポートにあるモダンスタイルのおしゃれな洗濯室 (L型、フラットパネル扉のキャビネット、青いキャビネット、御影石カウンター、黒いキッチンパネル、モザイクタイルのキッチンパネル、グレーの壁、黄色いキッチンカウンター) の写真
ブリッジポートにあるモダンスタイルのおしゃれな洗濯室 (L型、フラットパネル扉のキャビネット、青いキャビネット、御影石カウンター、黒いキッチンパネル、モザイクタイルのキッチンパネル、グレーの壁、黄色いキッチンカウンター) の写真
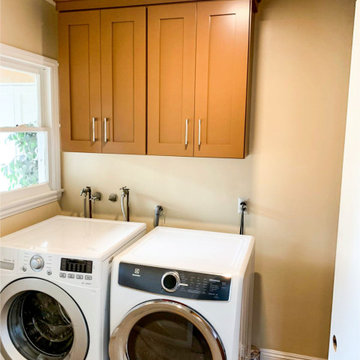
Many times remodeling projects start with just one room and more often than not that room is the kitchen. In this particular project we remodeled a kitchen and the adjacent laundry room. The layout of the room remained the same but everything else became new. The remodeling included new brown and white cabinet installation, backsplash installation, tile floor installation and completed with brand new appliances. Resulting in a beautiful kitchen and laundry room remodeling.
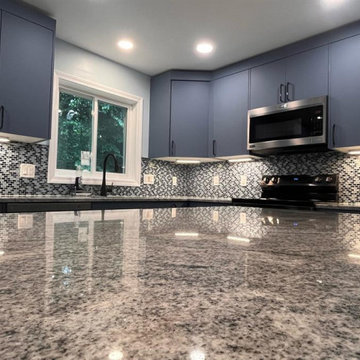
Luxury kitchen remodel featuring stone surfaces, stainless steel appliances, granite counters, and both pendant and recessed lighting
ブリッジポートにあるモダンスタイルのおしゃれな洗濯室 (L型、フラットパネル扉のキャビネット、青いキャビネット、御影石カウンター、黒いキッチンパネル、モザイクタイルのキッチンパネル、グレーの壁、黄色いキッチンカウンター) の写真
ブリッジポートにあるモダンスタイルのおしゃれな洗濯室 (L型、フラットパネル扉のキャビネット、青いキャビネット、御影石カウンター、黒いキッチンパネル、モザイクタイルのキッチンパネル、グレーの壁、黄色いキッチンカウンター) の写真
ランドリールーム (モザイクタイルのキッチンパネル、御影石カウンター) の写真
1