ベージュのランドリールーム (モザイクタイルのキッチンパネル) の写真

The custom laundry room is finished with a gray porcelain tile floor and features white custom inset cabinetry including floor to ceiling storage, hanging drying station and drying rack drawers, solid surface countertops with laminated edge, undermount sink with Waterstone faucet in satin nickel finish and Penny Round light grey porcelain tile backsplash

他の地域にある小さなコンテンポラリースタイルのおしゃれなランドリールーム (アンダーカウンターシンク、フラットパネル扉のキャビネット、白いキャビネット、大理石カウンター、白い壁、淡色無垢フローリング、茶色い床、白いキッチンカウンター、I型、マルチカラーのキッチンパネル、モザイクタイルのキッチンパネル、目隠し付き洗濯機・乾燥機) の写真

This super laundry room has lots of built in storage, including three extra large drying drawers with air flow and a timer, a built in ironing board with outlet and a light, a hanging area for drip drying, pet food alcoves, a center island and extra tall slated cupboards for long-handled items like brooms and mops. The mosaic glass tile backsplash was matched around corners. The pendant adds a fun industrial touch. The floor tiles are hard-wearing porcelain that looks like stone. The countertops are a quartz that mimics marble.

Roomy laundry / utility room with ample storage, marble counter tops with undermount sink.
オースティンにあるラグジュアリーな広いカントリー風のおしゃれな洗濯室 (アンダーカウンターシンク、シェーカースタイル扉のキャビネット、グレーのキャビネット、大理石カウンター、ベージュキッチンパネル、モザイクタイルのキッチンパネル、グレーの壁、磁器タイルの床、左右配置の洗濯機・乾燥機、マルチカラーの床、ベージュのキッチンカウンター) の写真
オースティンにあるラグジュアリーな広いカントリー風のおしゃれな洗濯室 (アンダーカウンターシンク、シェーカースタイル扉のキャビネット、グレーのキャビネット、大理石カウンター、ベージュキッチンパネル、モザイクタイルのキッチンパネル、グレーの壁、磁器タイルの床、左右配置の洗濯機・乾燥機、マルチカラーの床、ベージュのキッチンカウンター) の写真

This laundry room is gorgeous and functional. The washer and dryer are have built in shelves underneath to make changing the laundry a breeze. The window on the marble mosaic tile features a slab marble window sill. The built in drying racks for hanging clothes might be the best feature in this beautiful space.
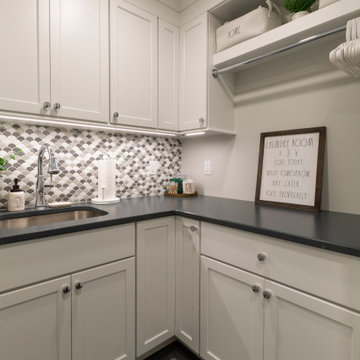
Cozy Laundry Room with Stacked Washer Dryer is the perfect space to hang and fold laundry, with it's own pull-out laundry basket at the folding station you can grab this weeks laundry and toss it in.

This Modern Multi-Level Home Boasts Master & Guest Suites on The Main Level + Den + Entertainment Room + Exercise Room with 2 Suites Upstairs as Well as Blended Indoor/Outdoor Living with 14ft Tall Coffered Box Beam Ceilings!
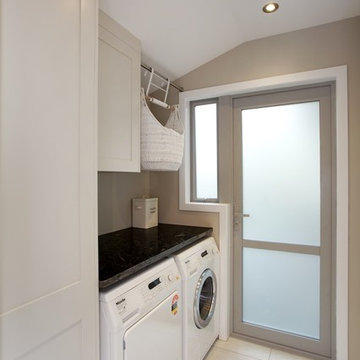
Photographer: Jamie Cobeldick
Auckland, New Zealand
オークランドにある広いコンテンポラリースタイルのおしゃれなランドリールーム (コの字型、落し込みパネル扉のキャビネット、白いキャビネット、御影石カウンター、茶色いキッチンパネル、モザイクタイルのキッチンパネル、セラミックタイルの床) の写真
オークランドにある広いコンテンポラリースタイルのおしゃれなランドリールーム (コの字型、落し込みパネル扉のキャビネット、白いキャビネット、御影石カウンター、茶色いキッチンパネル、モザイクタイルのキッチンパネル、セラミックタイルの床) の写真
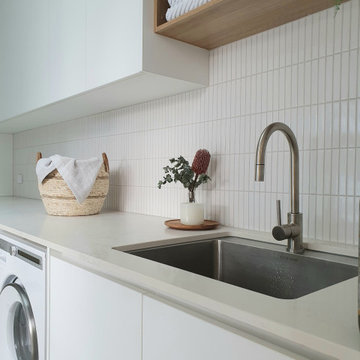
A well planned laundry including bench space, storage, easy access to clothesline, open shelving and not to mention some style.
メルボルンにあるコンテンポラリースタイルのおしゃれな家事室 (ll型、クオーツストーンカウンター、モザイクタイルのキッチンパネル、白い壁) の写真
メルボルンにあるコンテンポラリースタイルのおしゃれな家事室 (ll型、クオーツストーンカウンター、モザイクタイルのキッチンパネル、白い壁) の写真

オーランドにあるお手頃価格の中くらいなトランジショナルスタイルのおしゃれな洗濯室 (L型、アンダーカウンターシンク、シェーカースタイル扉のキャビネット、緑のキャビネット、白い壁、セラミックタイルの床、ベージュキッチンパネル、モザイクタイルのキッチンパネル、グレーの床、ベージュのキッチンカウンター) の写真

Settled within a graffiti-covered laneway in the trendy heart of Mt Lawley you will find this four-bedroom, two-bathroom home.
The owners; a young professional couple wanted to build a raw, dark industrial oasis that made use of every inch of the small lot. Amenities aplenty, they wanted their home to complement the urban inner-city lifestyle of the area.
One of the biggest challenges for Limitless on this project was the small lot size & limited access. Loading materials on-site via a narrow laneway required careful coordination and a well thought out strategy.
Paramount in bringing to life the client’s vision was the mixture of materials throughout the home. For the second story elevation, black Weathertex Cladding juxtaposed against the white Sto render creates a bold contrast.
Upon entry, the room opens up into the main living and entertaining areas of the home. The kitchen crowns the family & dining spaces. The mix of dark black Woodmatt and bespoke custom cabinetry draws your attention. Granite benchtops and splashbacks soften these bold tones. Storage is abundant.
Polished concrete flooring throughout the ground floor blends these zones together in line with the modern industrial aesthetic.
A wine cellar under the staircase is visible from the main entertaining areas. Reclaimed red brickwork can be seen through the frameless glass pivot door for all to appreciate — attention to the smallest of details in the custom mesh wine rack and stained circular oak door handle.
Nestled along the north side and taking full advantage of the northern sun, the living & dining open out onto a layered alfresco area and pool. Bordering the outdoor space is a commissioned mural by Australian illustrator Matthew Yong, injecting a refined playfulness. It’s the perfect ode to the street art culture the laneways of Mt Lawley are so famous for.
Engineered timber flooring flows up the staircase and throughout the rooms of the first floor, softening the private living areas. Four bedrooms encircle a shared sitting space creating a contained and private zone for only the family to unwind.
The Master bedroom looks out over the graffiti-covered laneways bringing the vibrancy of the outside in. Black stained Cedarwest Squareline cladding used to create a feature bedhead complements the black timber features throughout the rest of the home.
Natural light pours into every bedroom upstairs, designed to reflect a calamity as one appreciates the hustle of inner city living outside its walls.
Smart wiring links each living space back to a network hub, ensuring the home is future proof and technology ready. An intercom system with gate automation at both the street and the lane provide security and the ability to offer guests access from the comfort of their living area.
Every aspect of this sophisticated home was carefully considered and executed. Its final form; a modern, inner-city industrial sanctuary with its roots firmly grounded amongst the vibrant urban culture of its surrounds.
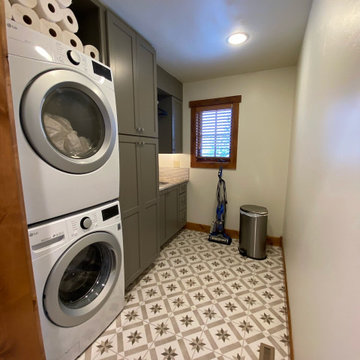
We redesigned the laundry room which only had an old stackable washer & dryer in a closet and a bench to a room that has now has a sink with a beautiful granite counter and tiled backsplash, ample storage from new cabinetry, and a new tile floor.
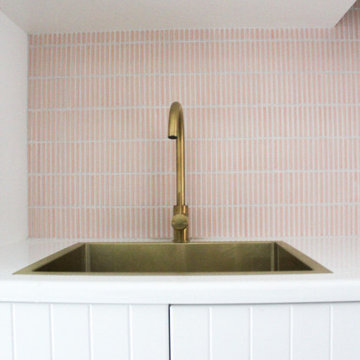
Pink Splashback, Laundry Renovations Perth, Hampton Style Laundry, Hampton Laundry, Diamon Tiles
パースにあるお手頃価格の中くらいなモダンスタイルのおしゃれな洗濯室 (I型、ドロップインシンク、シェーカースタイル扉のキャビネット、白いキャビネット、クオーツストーンカウンター、ピンクのキッチンパネル、モザイクタイルのキッチンパネル、白い壁、磁器タイルの床、上下配置の洗濯機・乾燥機、白い床、白いキッチンカウンター) の写真
パースにあるお手頃価格の中くらいなモダンスタイルのおしゃれな洗濯室 (I型、ドロップインシンク、シェーカースタイル扉のキャビネット、白いキャビネット、クオーツストーンカウンター、ピンクのキッチンパネル、モザイクタイルのキッチンパネル、白い壁、磁器タイルの床、上下配置の洗濯機・乾燥機、白い床、白いキッチンカウンター) の写真

脱衣室・ユティリティ/キッチンを眺める
Photo by:ジェ二イクス 佐藤二郎
他の地域にあるお手頃価格の中くらいな北欧スタイルのおしゃれな洗濯室 (オープンシェルフ、木材カウンター、白い壁、淡色無垢フローリング、洗濯乾燥機、ベージュの床、ベージュのキッチンカウンター、ドロップインシンク、白いキャビネット、白いキッチンパネル、モザイクタイルのキッチンパネル、クロスの天井、壁紙、白い天井) の写真
他の地域にあるお手頃価格の中くらいな北欧スタイルのおしゃれな洗濯室 (オープンシェルフ、木材カウンター、白い壁、淡色無垢フローリング、洗濯乾燥機、ベージュの床、ベージュのキッチンカウンター、ドロップインシンク、白いキャビネット、白いキッチンパネル、モザイクタイルのキッチンパネル、クロスの天井、壁紙、白い天井) の写真
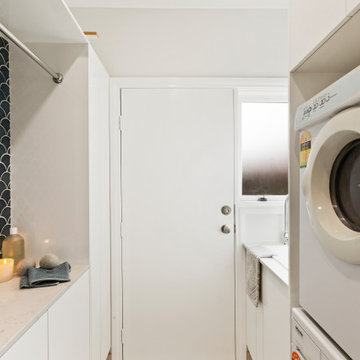
シドニーにあるお手頃価格の小さなトラディショナルスタイルのおしゃれな洗濯室 (ll型、ドロップインシンク、フラットパネル扉のキャビネット、青いキッチンパネル、モザイクタイルのキッチンパネル、白い壁、上下配置の洗濯機・乾燥機、白いキッチンカウンター) の写真
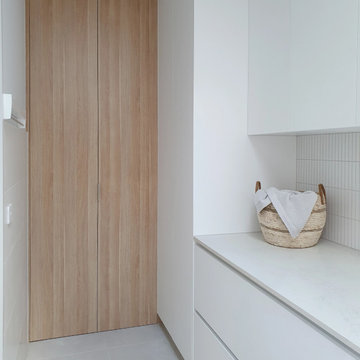
A well planned laundry including bench space, storage, easy access to clothesline, open shelving and not to mention some style.
メルボルンにあるコンテンポラリースタイルのおしゃれな家事室 (ll型、クオーツストーンカウンター、モザイクタイルのキッチンパネル、白い壁) の写真
メルボルンにあるコンテンポラリースタイルのおしゃれな家事室 (ll型、クオーツストーンカウンター、モザイクタイルのキッチンパネル、白い壁) の写真
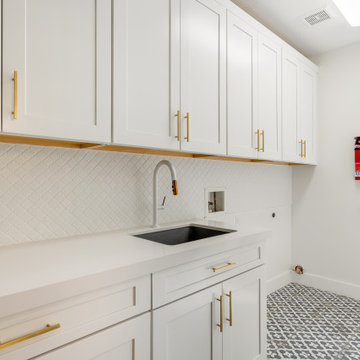
フェニックスにある高級な中くらいなトランジショナルスタイルのおしゃれな洗濯室 (ll型、アンダーカウンターシンク、シェーカースタイル扉のキャビネット、白いキャビネット、クオーツストーンカウンター、白いキッチンパネル、モザイクタイルのキッチンパネル、磁器タイルの床、青い床、白いキッチンカウンター) の写真
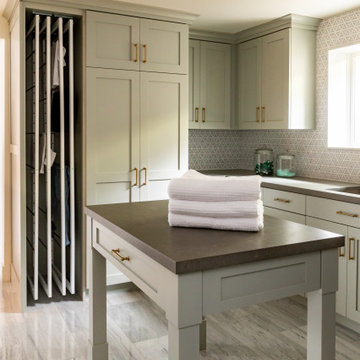
This laundry room is gorgeous and functional. The washer and dryer are have built in shelves underneath to make changing the laundry a breeze. The window on the marble mosaic tile features a slab marble window sill. The built in drying racks for hanging clothes might be the best feature in this beautiful space.
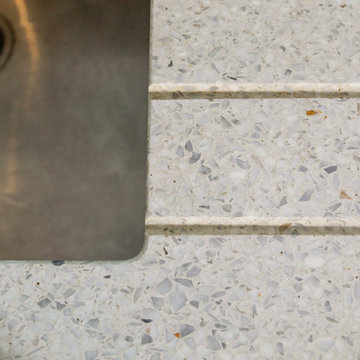
We love to be challenged so when we were approached by these clients about a design "from the era" we couldn't resist! There is nothing worse than removing character and charm from a home. The clients wanted their retro beach shack to have the modern comforts of today's lastest technologies hidden behind design features of the original design of the home. Beautiful terrazzo bench tops, laminated plywood, matt surfaces and soft-close hardware make this space warm and welcoming. Giving a home new life through clever design to achieve the result as if it was meant to be all along is one of the most rewarding projects you can do and we LOVED IT!
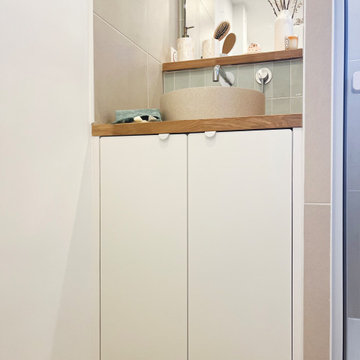
La machine à lavée, cachée sous le plan vasque. Cette rénovation a été pensée au cm près pour que chaque espace soit utilisé et optimisé.
パリにある高級な小さなコンテンポラリースタイルのおしゃれな家事室 (I型、ドロップインシンク、フラットパネル扉のキャビネット、白いキャビネット、木材カウンター、緑のキッチンパネル、モザイクタイルのキッチンパネル、緑の壁、セラミックタイルの床、洗濯乾燥機、ベージュの床、茶色いキッチンカウンター) の写真
パリにある高級な小さなコンテンポラリースタイルのおしゃれな家事室 (I型、ドロップインシンク、フラットパネル扉のキャビネット、白いキャビネット、木材カウンター、緑のキッチンパネル、モザイクタイルのキッチンパネル、緑の壁、セラミックタイルの床、洗濯乾燥機、ベージュの床、茶色いキッチンカウンター) の写真
ベージュのランドリールーム (モザイクタイルのキッチンパネル) の写真
1