小さなランドリールーム (大理石のキッチンパネル) の写真

This busy family needed a functional yet beautiful laundry room since it is off the garage entrance as well as it's own entrance off the front of the house too!

Combined butlers pantry and laundry opening to kitchen
ブリスベンにある高級な小さなコンテンポラリースタイルのおしゃれな家事室 (シェーカースタイル扉のキャビネット、クオーツストーンカウンター、グレーのキッチンパネル、大理石のキッチンパネル、無垢フローリング、茶色い床、白いキッチンカウンター、シングルシンク、白いキャビネット、L型、白い壁、上下配置の洗濯機・乾燥機) の写真
ブリスベンにある高級な小さなコンテンポラリースタイルのおしゃれな家事室 (シェーカースタイル扉のキャビネット、クオーツストーンカウンター、グレーのキッチンパネル、大理石のキッチンパネル、無垢フローリング、茶色い床、白いキッチンカウンター、シングルシンク、白いキャビネット、L型、白い壁、上下配置の洗濯機・乾燥機) の写真

トロントにある小さなモダンスタイルのおしゃれなランドリールーム (I型、アンダーカウンターシンク、シェーカースタイル扉のキャビネット、大理石カウンター、白いキッチンパネル、大理石のキッチンパネル、白い壁、大理石の床、左右配置の洗濯機・乾燥機、グレーの床、白いキッチンカウンター) の写真
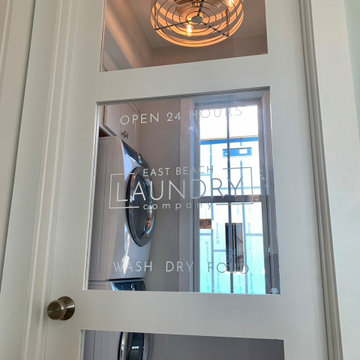
他の地域にある高級な小さなカントリー風のおしゃれな洗濯室 (I型、アンダーカウンターシンク、シェーカースタイル扉のキャビネット、白いキャビネット、クオーツストーンカウンター、白いキッチンパネル、大理石のキッチンパネル、磁器タイルの床、上下配置の洗濯機・乾燥機、グレーの床、白いキッチンカウンター) の写真

他の地域にある小さなコンテンポラリースタイルのおしゃれなランドリールーム (アンダーカウンターシンク、グレーのキャビネット、大理石カウンター、セラミックタイルの床、ベージュの床、マルチカラーのキッチンカウンター、フラットパネル扉のキャビネット、マルチカラーのキッチンパネル、大理石のキッチンパネル、グレーの壁、目隠し付き洗濯機・乾燥機、I型) の写真

A quiet laundry room with soft colours and natural hardwood flooring. This laundry room features light blue framed cabinetry, an apron fronted sink, a custom backsplash shape, and hooks for hanging linens.

アトランタにある小さなビーチスタイルのおしゃれな家事室 (I型、アンダーカウンターシンク、シェーカースタイル扉のキャビネット、青いキャビネット、大理石カウンター、白いキッチンパネル、大理石のキッチンパネル、黄色い壁、無垢フローリング、上下配置の洗濯機・乾燥機、茶色い床、白いキッチンカウンター) の写真
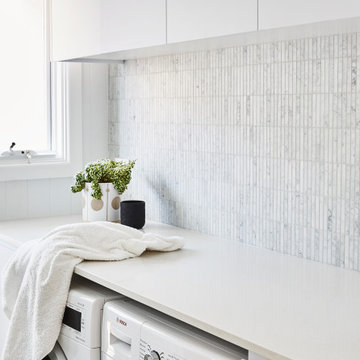
シドニーにある小さなモダンスタイルのおしゃれなランドリールーム (フラットパネル扉のキャビネット、白いキャビネット、クオーツストーンカウンター、白いキッチンカウンター、I型、グレーのキッチンパネル、大理石のキッチンパネル、左右配置の洗濯機・乾燥機) の写真

This pint sized laundry room is stocked full of the essentials.
Miele's compact washer and dryer fit snugly under counter. Flanked by an adorable single bowl farm sink this laundry room is up to the task. Plenty of storage lurks behind the cabinet setting on the counter.

Stacking the washer & dryer to create more functional space while adding a ton of style through gorgeous tile selections.
ワシントンD.C.にあるお手頃価格の小さなコンテンポラリースタイルのおしゃれな洗濯室 (I型、シェーカースタイル扉のキャビネット、白いキャビネット、クオーツストーンカウンター、マルチカラーのキッチンパネル、大理石のキッチンパネル、白い壁、セラミックタイルの床、上下配置の洗濯機・乾燥機、マルチカラーの床、白いキッチンカウンター) の写真
ワシントンD.C.にあるお手頃価格の小さなコンテンポラリースタイルのおしゃれな洗濯室 (I型、シェーカースタイル扉のキャビネット、白いキャビネット、クオーツストーンカウンター、マルチカラーのキッチンパネル、大理石のキッチンパネル、白い壁、セラミックタイルの床、上下配置の洗濯機・乾燥機、マルチカラーの床、白いキッチンカウンター) の写真
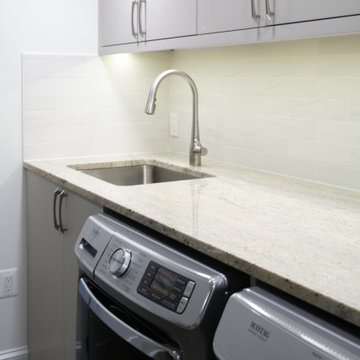
ボルチモアにあるお手頃価格の小さなコンテンポラリースタイルのおしゃれなランドリークローゼット (I型、アンダーカウンターシンク、フラットパネル扉のキャビネット、グレーのキャビネット、御影石カウンター、ベージュキッチンパネル、大理石のキッチンパネル、白い壁、左右配置の洗濯機・乾燥機、ベージュのキッチンカウンター) の写真

Modern farmhouse laundry room with marble mosaic tile backsplash.
オースティンにある小さなカントリー風のおしゃれな家事室 (I型、エプロンフロントシンク、フラットパネル扉のキャビネット、ベージュのキャビネット、御影石カウンター、ベージュキッチンパネル、大理石のキッチンパネル、ベージュの壁、磁器タイルの床、洗濯乾燥機、ベージュの床、マルチカラーのキッチンカウンター、全タイプの天井の仕上げ、全タイプの壁の仕上げ) の写真
オースティンにある小さなカントリー風のおしゃれな家事室 (I型、エプロンフロントシンク、フラットパネル扉のキャビネット、ベージュのキャビネット、御影石カウンター、ベージュキッチンパネル、大理石のキッチンパネル、ベージュの壁、磁器タイルの床、洗濯乾燥機、ベージュの床、マルチカラーのキッチンカウンター、全タイプの天井の仕上げ、全タイプの壁の仕上げ) の写真
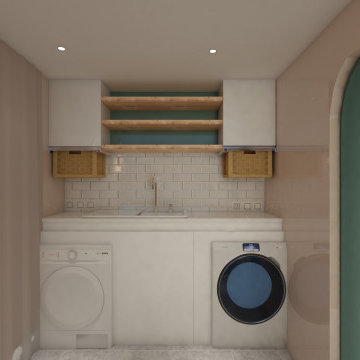
他の地域にあるお手頃価格の小さなモダンスタイルのおしゃれな家事室 (ll型、シングルシンク、オープンシェルフ、大理石カウンター、白いキッチンパネル、大理石のキッチンパネル、緑の壁、大理石の床、左右配置の洗濯機・乾燥機、白い床、白いキッチンカウンター) の写真

This small addition packs a punch with tons of storage and a functional laundry space. Shoe cubbies, fluted apron sink, and upholstered bench round out the stunning features that make laundry more enjoyable.

This pint sized laundry room is stocked full of the essentials.
Miele's compact washer and dryer fit snugly under counter. Flanked by an adorable single bowl farm sink this laundry room is up to the task. Plenty of storage lurks behind the cabinet setting on the counter.
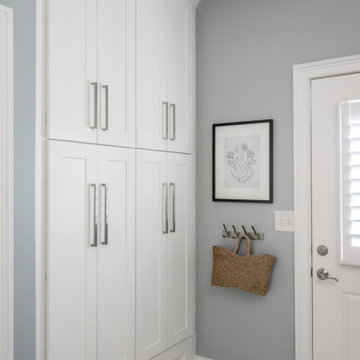
This busy family needed a functional yet beautiful laundry room since it is off the garage entrance as well as it's own entrance off the front of the house too!

A quiet laundry room with soft colours and natural hardwood flooring. This laundry room features light blue framed cabinetry, an apron fronted sink, a custom backsplash shape, and hooks for hanging linens.
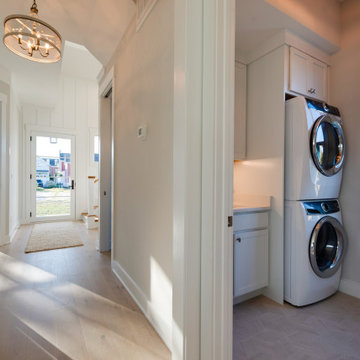
他の地域にある高級な小さなカントリー風のおしゃれな洗濯室 (I型、アンダーカウンターシンク、シェーカースタイル扉のキャビネット、白いキャビネット、クオーツストーンカウンター、白いキッチンパネル、大理石のキッチンパネル、磁器タイルの床、上下配置の洗濯機・乾燥機、グレーの床、白いキッチンカウンター) の写真
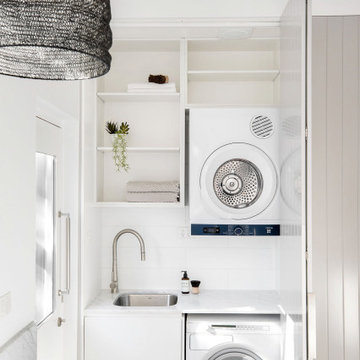
Compact Modern Laundry
シドニーにあるお手頃価格の小さなおしゃれな洗濯室 (I型、ドロップインシンク、シェーカースタイル扉のキャビネット、ベージュのキャビネット、大理石カウンター、白いキッチンパネル、大理石のキッチンパネル、白い壁、淡色無垢フローリング、上下配置の洗濯機・乾燥機、ベージュの床、白いキッチンカウンター) の写真
シドニーにあるお手頃価格の小さなおしゃれな洗濯室 (I型、ドロップインシンク、シェーカースタイル扉のキャビネット、ベージュのキャビネット、大理石カウンター、白いキッチンパネル、大理石のキッチンパネル、白い壁、淡色無垢フローリング、上下配置の洗濯機・乾燥機、ベージュの床、白いキッチンカウンター) の写真
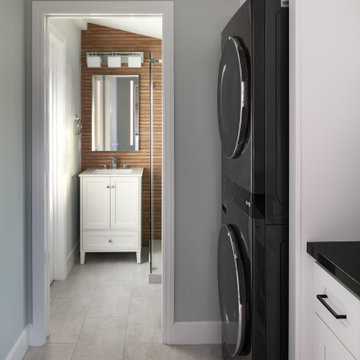
A traditional home in the middle of Burbank city was just as you would expect, compartmentalized areas upon compartmentalized rooms.
The kitchen was enclosure, the dining room was separated from everything else and then you had a tiny utility room that leads to another small closet.
All these walls and doorways were completely removed to expose a beautiful open area. A large all glass French door and 3 enlarged windows in the bay area welcomed in the natural light of this southwest facing kitchen.
The old utility room was redon and a whole bathroom was added in the end of it.
Classical white shaker with dark quartz top and marble backsplash is the ideal look for this new Transitional space.
The island received a beautiful marble slab top creating an eye-popping feature.
white oak flooring throughout the house also helped brighten up the space.
小さなランドリールーム (大理石のキッチンパネル) の写真
1