ランドリールーム (ガラスタイルのキッチンパネル、ベージュの床) の写真
絞り込み:
資材コスト
並び替え:今日の人気順
写真 1〜15 枚目(全 15 枚)
1/3

Guadalajara, San Clemente Coastal Modern Remodel
This major remodel and addition set out to take full advantage of the incredible view and create a clear connection to both the front and rear yards. The clients really wanted a pool and a home that they could enjoy with their kids and take full advantage of the beautiful climate that Southern California has to offer. The existing front yard was completely given to the street, so privatizing the front yard with new landscaping and a low wall created an opportunity to connect the home to a private front yard. Upon entering the home a large staircase blocked the view through to the ocean so removing that space blocker opened up the view and created a large great room.
Indoor outdoor living was achieved through the usage of large sliding doors which allow that seamless connection to the patio space that overlooks a new pool and view to the ocean. A large garden is rare so a new pool and bocce ball court were integrated to encourage the outdoor active lifestyle that the clients love.
The clients love to travel and wanted display shelving and wall space to display the art they had collected all around the world. A natural material palette gives a warmth and texture to the modern design that creates a feeling that the home is lived in. Though a subtle change from the street, upon entering the front door the home opens up through the layers of space to a new lease on life with this remodel.

Having a place to hang your bag and slide off your shoes before entering the home is a smart idea!
This custom designed laundry/mudroom/doggy den was recently completed for our client and features inset Shaker doors and drawer fronts and solid wood butcher block countertops fabricated in our shop!
To say they love it, is an understatement!

This house had a large water damage and black mold in the bathroom and kitchen area for years and no one took care of it. When we first came in we called a remediation company to remove the black mold and to keep the place safe for the owner and her children. After remediation process was done we start complete demolition process to the kitchen, bathroom, and floors around the house. we rewired the whole house and upgraded the panel box to 200amp. installed R38 insulation in the attic. replaced the AC and upgraded to 3.5 tons. Replaced the entire floors with laminate floors. open up the wall between the living room and the kitchen, creating open space. painting the interior house. installing new kitchen cabinets and counter top. installing appliances. Remodel the bathroom completely. Remodel the front yard and installing artificial grass and river stones. painting the front and side walls of the house. replacing the roof completely with cool roof asphalt shingles.
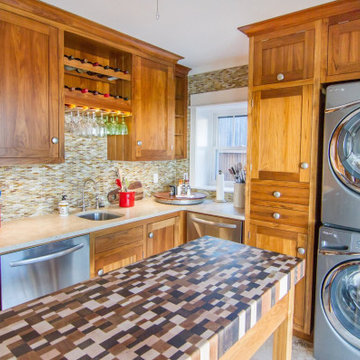
チャールストンにある高級な広いビーチスタイルのおしゃれなランドリールーム (コの字型、アンダーカウンターシンク、フラットパネル扉のキャビネット、淡色木目調キャビネット、木材カウンター、茶色いキッチンパネル、ガラスタイルのキッチンパネル、ライムストーンの床、上下配置の洗濯機・乾燥機、ベージュの床、茶色いキッチンカウンター) の写真

Stunning white and blue remodel - complete with arabesque backsplash behind the induction cooktop in the kitchen and laundry room, and textured backsplash running the full height of the wall behind the kitchen sink and coffee bar area. Beautiful Cambria quartz countertops in Portrush with a waterfall edge on the island. Island cabinets are a deep blue to match the veining in the countertops. Tons of storage, cabinets protected with drip trays and other custom features in the kitchen and laundry room. (Not pictured, but also part of this project: fireplace with built-ins, pantry storage shelving, and half bathroom.)
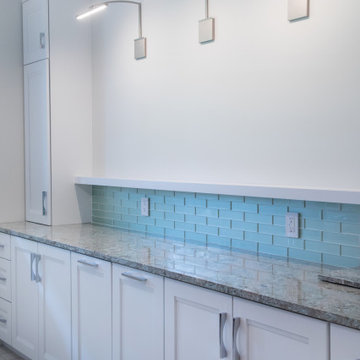
www.genevacabinet.com - Lake Geneva, WI - Second compact laundry room with storage cabinetry, open shelving and modern lighting
ミルウォーキーにある高級な中くらいなトラディショナルスタイルのおしゃれな洗濯室 (ll型、落し込みパネル扉のキャビネット、白いキャビネット、クオーツストーンカウンター、青いキッチンパネル、ガラスタイルのキッチンパネル、磁器タイルの床、左右配置の洗濯機・乾燥機、ベージュの床、茶色いキッチンカウンター) の写真
ミルウォーキーにある高級な中くらいなトラディショナルスタイルのおしゃれな洗濯室 (ll型、落し込みパネル扉のキャビネット、白いキャビネット、クオーツストーンカウンター、青いキッチンパネル、ガラスタイルのキッチンパネル、磁器タイルの床、左右配置の洗濯機・乾燥機、ベージュの床、茶色いキッチンカウンター) の写真
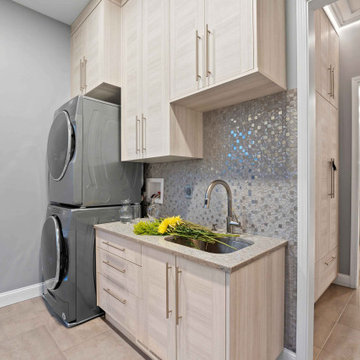
ボルチモアにある高級な広いコンテンポラリースタイルのおしゃれな洗濯室 (I型、アンダーカウンターシンク、フラットパネル扉のキャビネット、淡色木目調キャビネット、クオーツストーンカウンター、グレーのキッチンパネル、ガラスタイルのキッチンパネル、グレーの壁、セラミックタイルの床、上下配置の洗濯機・乾燥機、ベージュの床、グレーのキッチンカウンター) の写真
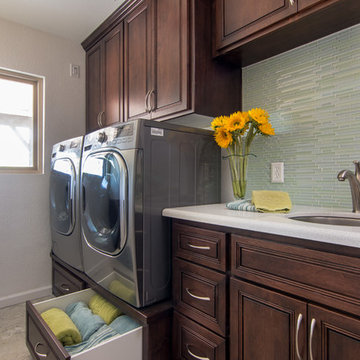
Laundry room off of the kitchen.
Brian Covington, Photographer
ロサンゼルスにある高級な広いトランジショナルスタイルのおしゃれな家事室 (白いキッチンパネル、ガラスタイルのキッチンパネル、I型、アンダーカウンターシンク、レイズドパネル扉のキャビネット、クオーツストーンカウンター、ベージュの壁、左右配置の洗濯機・乾燥機、ベージュの床、濃色木目調キャビネット) の写真
ロサンゼルスにある高級な広いトランジショナルスタイルのおしゃれな家事室 (白いキッチンパネル、ガラスタイルのキッチンパネル、I型、アンダーカウンターシンク、レイズドパネル扉のキャビネット、クオーツストーンカウンター、ベージュの壁、左右配置の洗濯機・乾燥機、ベージュの床、濃色木目調キャビネット) の写真
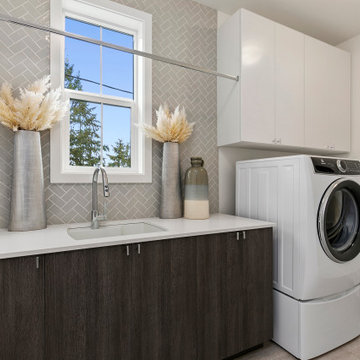
The Meadow's Laundry Room is a functional and stylish space designed to make laundry tasks easier. It features a sleek white countertop that offers ample workspace for folding and sorting clothes. Dark wooden cabinets provide plenty of storage for laundry essentials and help keep the room organized. The white laundry machine blends seamlessly with the surroundings, while the gray flooring adds a touch of sophistication. White upper cabinets provide additional storage options, keeping supplies and detergents within easy reach. Gray tiles on the floor create a clean and modern look, while the white walls contribute to a bright and fresh atmosphere. The Meadow's Laundry Room is a practical and well-designed space that combines functionality with aesthetic appeal.
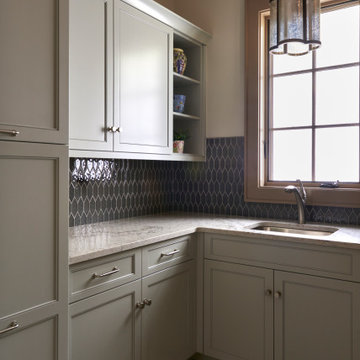
Compact and very functional laundry room
他の地域にある小さなおしゃれな家事室 (コの字型、アンダーカウンターシンク、レイズドパネル扉のキャビネット、ベージュのキャビネット、御影石カウンター、茶色いキッチンパネル、ガラスタイルのキッチンパネル、ベージュの壁、セラミックタイルの床、上下配置の洗濯機・乾燥機、ベージュの床、ベージュのキッチンカウンター) の写真
他の地域にある小さなおしゃれな家事室 (コの字型、アンダーカウンターシンク、レイズドパネル扉のキャビネット、ベージュのキャビネット、御影石カウンター、茶色いキッチンパネル、ガラスタイルのキッチンパネル、ベージュの壁、セラミックタイルの床、上下配置の洗濯機・乾燥機、ベージュの床、ベージュのキッチンカウンター) の写真

ニューヨークにある中くらいなビーチスタイルのおしゃれな家事室 (I型、シェーカースタイル扉のキャビネット、青いキャビネット、珪岩カウンター、青いキッチンパネル、ガラスタイルのキッチンパネル、白い壁、磁器タイルの床、左右配置の洗濯機・乾燥機、ベージュの床、白いキッチンカウンター) の写真
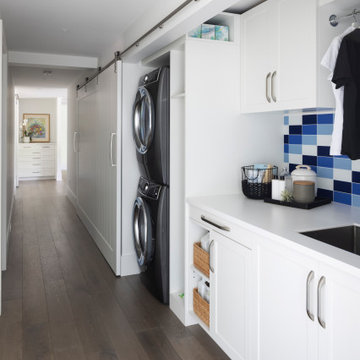
バンクーバーにある小さなコンテンポラリースタイルのおしゃれなランドリークローゼット (I型、アンダーカウンターシンク、シェーカースタイル扉のキャビネット、白いキャビネット、クオーツストーンカウンター、青いキッチンパネル、ガラスタイルのキッチンパネル、淡色無垢フローリング、ベージュの床) の写真
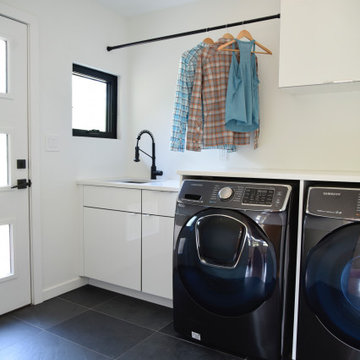
New floor, exterior door, cabinetry and all finishes. The washer and dryer were existing.
デンバーにあるラグジュアリーな広いコンテンポラリースタイルのおしゃれなランドリールーム (アンダーカウンターシンク、フラットパネル扉のキャビネット、淡色木目調キャビネット、クオーツストーンカウンター、白いキッチンパネル、ガラスタイルのキッチンパネル、淡色無垢フローリング、ベージュの床、白いキッチンカウンター) の写真
デンバーにあるラグジュアリーな広いコンテンポラリースタイルのおしゃれなランドリールーム (アンダーカウンターシンク、フラットパネル扉のキャビネット、淡色木目調キャビネット、クオーツストーンカウンター、白いキッチンパネル、ガラスタイルのキッチンパネル、淡色無垢フローリング、ベージュの床、白いキッチンカウンター) の写真

Our client asked for a built in dog bed and a large sink for washing the pup in the mudroom. In addition to the custom cabinetry, we fabricated the solid wood butcher block countertops and the custom designed doors to the hallway!
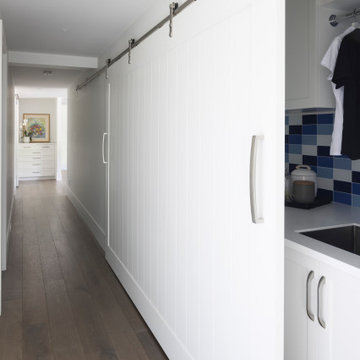
バンクーバーにある小さなコンテンポラリースタイルのおしゃれなランドリークローゼット (I型、アンダーカウンターシンク、シェーカースタイル扉のキャビネット、白いキャビネット、クオーツストーンカウンター、青いキッチンパネル、ガラスタイルのキッチンパネル、淡色無垢フローリング、ベージュの床) の写真
ランドリールーム (ガラスタイルのキッチンパネル、ベージュの床) の写真
1