ランドリールーム
並び替え:今日の人気順
写真 1〜14 枚目(全 14 枚)

バーリントンにある高級な広いトランジショナルスタイルのおしゃれな洗濯室 (コの字型、アンダーカウンターシンク、シェーカースタイル扉のキャビネット、白いキャビネット、珪岩カウンター、白いキッチンパネル、セメントタイルのキッチンパネル、白い壁、磁器タイルの床、左右配置の洗濯機・乾燥機、白いキッチンカウンター) の写真

Custom cabinetry, custom window treatment, quartz counter tops, brick tile floor
シーダーラピッズにあるラグジュアリーな広いトラディショナルスタイルのおしゃれな家事室 (コの字型、アンダーカウンターシンク、落し込みパネル扉のキャビネット、クオーツストーンカウンター、白いキッチンパネル、セメントタイルのキッチンパネル、白い壁、セラミックタイルの床、左右配置の洗濯機・乾燥機、マルチカラーの床、白いキッチンカウンター) の写真
シーダーラピッズにあるラグジュアリーな広いトラディショナルスタイルのおしゃれな家事室 (コの字型、アンダーカウンターシンク、落し込みパネル扉のキャビネット、クオーツストーンカウンター、白いキッチンパネル、セメントタイルのキッチンパネル、白い壁、セラミックタイルの床、左右配置の洗濯機・乾燥機、マルチカラーの床、白いキッチンカウンター) の写真

ミルウォーキーにある高級な中くらいなモダンスタイルのおしゃれな洗濯室 (コの字型、アンダーカウンターシンク、フラットパネル扉のキャビネット、白いキャビネット、クオーツストーンカウンター、白いキッチンパネル、セメントタイルのキッチンパネル、青い壁、磁器タイルの床、左右配置の洗濯機・乾燥機、ベージュの床、白いキッチンカウンター、壁紙) の写真
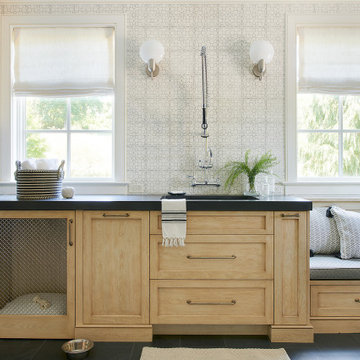
フィラデルフィアにある広いおしゃれな家事室 (アンダーカウンターシンク、落し込みパネル扉のキャビネット、淡色木目調キャビネット、珪岩カウンター、セメントタイルのキッチンパネル、スレートの床、左右配置の洗濯機・乾燥機、グレーの床、グレーのキッチンカウンター、コの字型) の写真
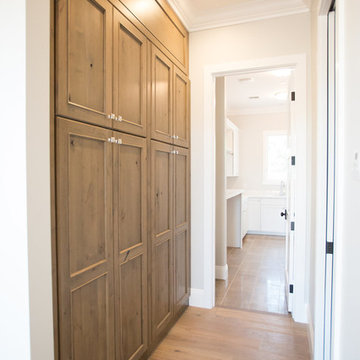
Lovely transitional style custom home in Scottsdale, Arizona. The high ceilings, skylights, white cabinetry, and medium wood tones create a light and airy feeling throughout the home. The aesthetic gives a nod to contemporary design and has a sophisticated feel but is also very inviting and warm. In part this was achieved by the incorporation of varied colors, styles, and finishes on the fixtures, tiles, and accessories. The look was further enhanced by the juxtapositional use of black and white to create visual interest and make it fun. Thoughtfully designed and built for real living and indoor/ outdoor entertainment.
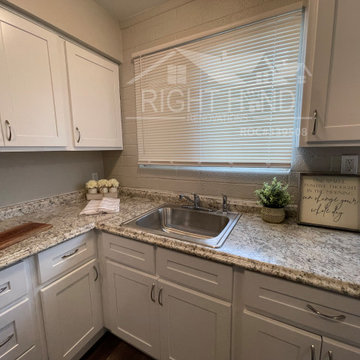
フェニックスにある高級な小さなモダンスタイルのおしゃれな家事室 (コの字型、ドロップインシンク、落し込みパネル扉のキャビネット、白いキャビネット、ラミネートカウンター、白いキッチンパネル、セメントタイルのキッチンパネル、グレーの壁、ラミネートの床、目隠し付き洗濯機・乾燥機、グレーの床、ベージュのキッチンカウンター、レンガ壁) の写真

Salon refurbishment - Washroom artwork adds to the industrial loft feel with the textural cladding.
他の地域にある中くらいなインダストリアルスタイルのおしゃれな家事室 (コの字型、スロップシンク、オープンシェルフ、黒いキャビネット、ラミネートカウンター、白いキッチンパネル、セメントタイルのキッチンパネル、黒い壁、クッションフロア、グレーの床、黒いキッチンカウンター、パネル壁) の写真
他の地域にある中くらいなインダストリアルスタイルのおしゃれな家事室 (コの字型、スロップシンク、オープンシェルフ、黒いキャビネット、ラミネートカウンター、白いキッチンパネル、セメントタイルのキッチンパネル、黒い壁、クッションフロア、グレーの床、黒いキッチンカウンター、パネル壁) の写真
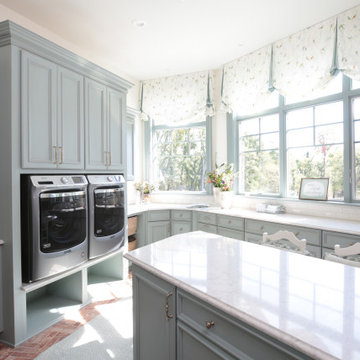
Custom cabinetry, custom window treatment, quartz counter tops, brick tile floor
シーダーラピッズにあるラグジュアリーな広いトラディショナルスタイルのおしゃれな家事室 (コの字型、アンダーカウンターシンク、落し込みパネル扉のキャビネット、クオーツストーンカウンター、白いキッチンパネル、セメントタイルのキッチンパネル、白い壁、セラミックタイルの床、左右配置の洗濯機・乾燥機、マルチカラーの床、白いキッチンカウンター) の写真
シーダーラピッズにあるラグジュアリーな広いトラディショナルスタイルのおしゃれな家事室 (コの字型、アンダーカウンターシンク、落し込みパネル扉のキャビネット、クオーツストーンカウンター、白いキッチンパネル、セメントタイルのキッチンパネル、白い壁、セラミックタイルの床、左右配置の洗濯機・乾燥機、マルチカラーの床、白いキッチンカウンター) の写真
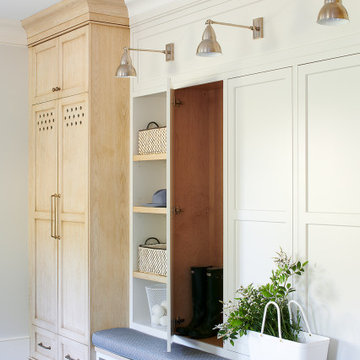
フィラデルフィアにある広いおしゃれな家事室 (コの字型、落し込みパネル扉のキャビネット、セメントタイルのキッチンパネル、スレートの床、グレーの床、グレーのキッチンカウンター) の写真
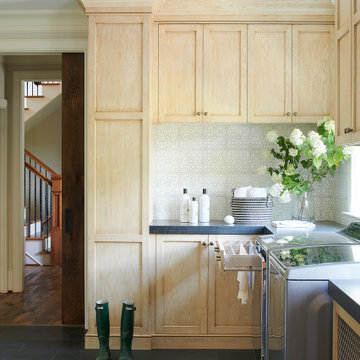
フィラデルフィアにある広いおしゃれな家事室 (コの字型、落し込みパネル扉のキャビネット、淡色木目調キャビネット、珪岩カウンター、セメントタイルのキッチンパネル、スレートの床、左右配置の洗濯機・乾燥機、グレーの床、グレーのキッチンカウンター) の写真
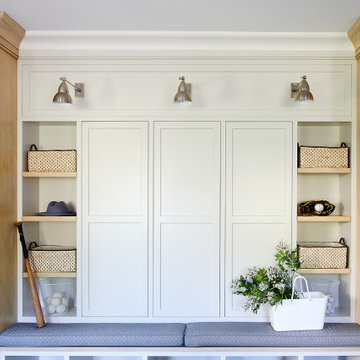
フィラデルフィアにある広いおしゃれな家事室 (落し込みパネル扉のキャビネット、セメントタイルのキッチンパネル、スレートの床、グレーの床、グレーのキッチンカウンター、コの字型) の写真
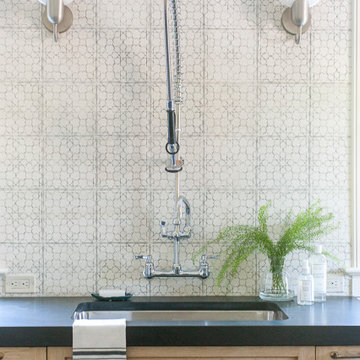
フィラデルフィアにある広いおしゃれな家事室 (アンダーカウンターシンク、落し込みパネル扉のキャビネット、淡色木目調キャビネット、珪岩カウンター、セメントタイルのキッチンパネル、スレートの床、左右配置の洗濯機・乾燥機、グレーの床、グレーのキッチンカウンター、コの字型) の写真

Lovely transitional style custom home in Scottsdale, Arizona. The high ceilings, skylights, white cabinetry, and medium wood tones create a light and airy feeling throughout the home. The aesthetic gives a nod to contemporary design and has a sophisticated feel but is also very inviting and warm. In part this was achieved by the incorporation of varied colors, styles, and finishes on the fixtures, tiles, and accessories. The look was further enhanced by the juxtapositional use of black and white to create visual interest and make it fun. Thoughtfully designed and built for real living and indoor/ outdoor entertainment.

Salon refurbishment - Storage with purpose and fan to keep workers and clients cool,
他の地域にある中くらいなインダストリアルスタイルのおしゃれな家事室 (グレーの壁、クッションフロア、グレーの床、パネル壁、コの字型、スロップシンク、オープンシェルフ、黒いキャビネット、ラミネートカウンター、白いキッチンパネル、セメントタイルのキッチンパネル、黒いキッチンカウンター) の写真
他の地域にある中くらいなインダストリアルスタイルのおしゃれな家事室 (グレーの壁、クッションフロア、グレーの床、パネル壁、コの字型、スロップシンク、オープンシェルフ、黒いキャビネット、ラミネートカウンター、白いキッチンパネル、セメントタイルのキッチンパネル、黒いキッチンカウンター) の写真
1