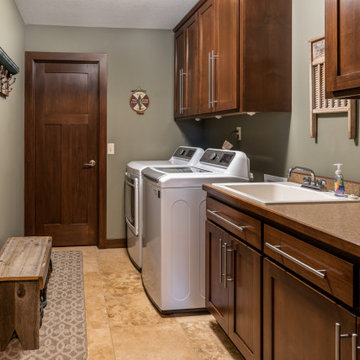ランドリールーム (茶色いキッチンパネル、緑の壁) の写真

コロンバスにあるトラディショナルスタイルのおしゃれな家事室 (緑の壁、グレーの床、L型、アンダーカウンターシンク、インセット扉のキャビネット、ヴィンテージ仕上げキャビネット、茶色いキッチンパネル、左右配置の洗濯機・乾燥機、マルチカラーのキッチンカウンター) の写真

We added a pool house to provide a shady space adjacent to the pool and stone terrace. For cool nights there is a 5ft wide wood burning fireplace and flush mounted infrared heaters. For warm days, there's an outdoor kitchen with refrigerated beverage drawers and an ice maker. The trim and brick details compliment the original Georgian architecture. We chose the classic cast stone fireplace surround to also complement the traditional architecture.
We also added a mud rm with laundry and pool bath behind the new pool house.
Photos by Chris Marshall

The vanity top and the washer/dryer counter are both made from an IKEA butcher block table top that I was able to cut into the custom sizes for the space. I learned alot about polyurethane and felt a little like the Karate Kid, poly on, sand off, poly on, sand off. The counter does have a leg on the front left for support.
This arrangement allowed for a small hangar bar and 4" space to keep brooms, swifter, and even a small step stool to reach the upper most cabinet space. Not saying I'm short, but I will admint that I could use a little vertical help sometimes, but I am not short.

ミネアポリスにある中くらいなカントリー風のおしゃれな家事室 (ll型、ドロップインシンク、シェーカースタイル扉のキャビネット、濃色木目調キャビネット、クオーツストーンカウンター、茶色いキッチンパネル、クオーツストーンのキッチンパネル、緑の壁、トラバーチンの床、左右配置の洗濯機・乾燥機、マルチカラーの床、ベージュのキッチンカウンター) の写真
ランドリールーム (茶色いキッチンパネル、緑の壁) の写真
1