ランドリールーム (茶色いキッチンパネル、茶色いキッチンカウンター、赤いキッチンカウンター) の写真

The laundry machines are paired with an under mount utility sink with air dry rods above. Extra deep cabinet storage above the washer/dryer provide easy access to laundry detergents, etc. Under cabinet lighting keeps this land locked laundry room feeling light and bright. Notice the dark void in the back left corner of the washing machine. This is an access hole for turning off the water supply before removing the machine for service.
A Kitchen That Works LLC

The vanity top and the washer/dryer counter are both made from an IKEA butcher block table top that I was able to cut into the custom sizes for the space. I learned alot about polyurethane and felt a little like the Karate Kid, poly on, sand off, poly on, sand off. The counter does have a leg on the front left for support.
This arrangement allowed for a small hangar bar and 4" space to keep brooms, swifter, and even a small step stool to reach the upper most cabinet space. Not saying I'm short, but I will admint that I could use a little vertical help sometimes, but I am not short.

With the original, unfinished laundry room located in the enclosed porch with plywood subflooring and bare shiplap on the walls, our client was ready for a change.
To create a functional size laundry/utility room, Blackline Renovations repurposed part of the enclosed porch and slightly expanded into the original kitchen footprint. With a small space to work with, form and function was paramount. Blackline Renovations’ creative solution involved carefully designing an efficient layout with accessible storage. The laundry room was thus designed with floor-to-ceiling cabinetry and a stacked washer/dryer to provide enough space for a folding station and drying area. The lower cabinet beneath the drying area was even customized to conceal and store a cat litter box. Every square inch was wisely utilized to maximize this small space.

Photo by Linda Oyama-Bryan
シカゴにある広いトラディショナルスタイルのおしゃれな洗濯室 (L型、アンダーカウンターシンク、落し込みパネル扉のキャビネット、白いキャビネット、御影石カウンター、茶色いキッチンパネル、御影石のキッチンパネル、ベージュの壁、スレートの床、左右配置の洗濯機・乾燥機、マルチカラーの床、茶色いキッチンカウンター) の写真
シカゴにある広いトラディショナルスタイルのおしゃれな洗濯室 (L型、アンダーカウンターシンク、落し込みパネル扉のキャビネット、白いキャビネット、御影石カウンター、茶色いキッチンパネル、御影石のキッチンパネル、ベージュの壁、スレートの床、左右配置の洗濯機・乾燥機、マルチカラーの床、茶色いキッチンカウンター) の写真

他の地域にある高級な中くらいなカントリー風のおしゃれな家事室 (ll型、ドロップインシンク、落し込みパネル扉のキャビネット、白いキャビネット、木材カウンター、茶色いキッチンパネル、木材のキッチンパネル、白い壁、テラコッタタイルの床、左右配置の洗濯機・乾燥機、マルチカラーの床、茶色いキッチンカウンター、塗装板張りの壁) の写真

シカゴにある高級な広いトラディショナルスタイルのおしゃれな洗濯室 (落し込みパネル扉のキャビネット、中間色木目調キャビネット、御影石カウンター、ラミネートの床、左右配置の洗濯機・乾燥機、ベージュの床、ベージュの壁、ll型、ドロップインシンク、茶色いキッチンパネル、大理石のキッチンパネル、茶色いキッチンカウンター、クロスの天井、壁紙、白い天井) の写真

他の地域にあるお手頃価格の中くらいな北欧スタイルのおしゃれな家事室 (I型、フラットパネル扉のキャビネット、白いキャビネット、木材カウンター、茶色いキッチンパネル、木材のキッチンパネル、白い壁、ラミネートの床、洗濯乾燥機、茶色い床、茶色いキッチンカウンター) の写真
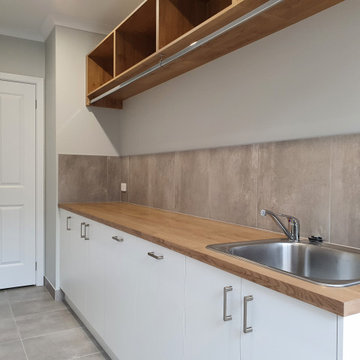
他の地域にある中くらいなコンテンポラリースタイルのおしゃれな洗濯室 (ll型、ドロップインシンク、フラットパネル扉のキャビネット、白いキャビネット、ラミネートカウンター、茶色いキッチンパネル、セラミックタイルのキッチンパネル、グレーの壁、セラミックタイルの床、グレーの床、茶色いキッチンカウンター) の写真
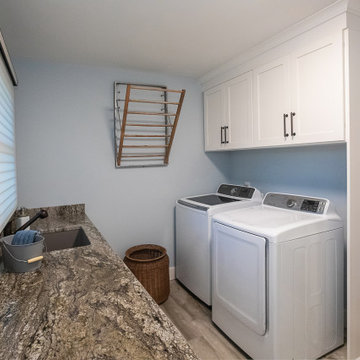
Lake Cabin Home Addition - Laundry Room
アトランタにある中くらいなトランジショナルスタイルのおしゃれな洗濯室 (ll型、アンダーカウンターシンク、落し込みパネル扉のキャビネット、白いキャビネット、御影石カウンター、茶色いキッチンパネル、御影石のキッチンパネル、青い壁、磁器タイルの床、左右配置の洗濯機・乾燥機、ベージュの床、茶色いキッチンカウンター) の写真
アトランタにある中くらいなトランジショナルスタイルのおしゃれな洗濯室 (ll型、アンダーカウンターシンク、落し込みパネル扉のキャビネット、白いキャビネット、御影石カウンター、茶色いキッチンパネル、御影石のキッチンパネル、青い壁、磁器タイルの床、左右配置の洗濯機・乾燥機、ベージュの床、茶色いキッチンカウンター) の写真

Dark wood veneered storage/utility cupboards with intergrated LED lighting
ロンドンにある高級な中くらいなモダンスタイルのおしゃれな家事室 (ll型、ガラス扉のキャビネット、濃色木目調キャビネット、木材カウンター、茶色いキッチンパネル、木材のキッチンパネル、ベージュの壁、淡色無垢フローリング、茶色い床、茶色いキッチンカウンター、全タイプの天井の仕上げ) の写真
ロンドンにある高級な中くらいなモダンスタイルのおしゃれな家事室 (ll型、ガラス扉のキャビネット、濃色木目調キャビネット、木材カウンター、茶色いキッチンパネル、木材のキッチンパネル、ベージュの壁、淡色無垢フローリング、茶色い床、茶色いキッチンカウンター、全タイプの天井の仕上げ) の写真
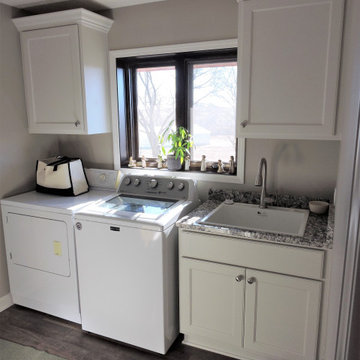
The cabinetry was moved to one wall, rather than in the corner for better flow through the room and better balance. The finish and style match the kitchen right next door, as well as the flooring.

サンフランシスコにある高級な中くらいなカントリー風のおしゃれな家事室 (ll型、ドロップインシンク、落し込みパネル扉のキャビネット、白いキャビネット、木材カウンター、茶色いキッチンパネル、木材のキッチンパネル、白い壁、左右配置の洗濯機・乾燥機、茶色いキッチンカウンター、塗装板張りの壁、テラコッタタイルの床、マルチカラーの床) の写真
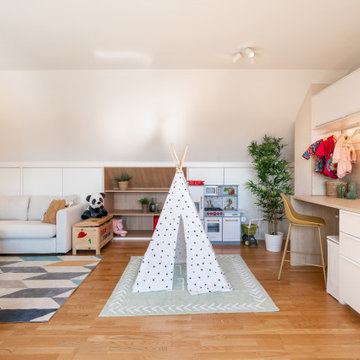
お手頃価格の中くらいな北欧スタイルのおしゃれな家事室 (I型、フラットパネル扉のキャビネット、白いキャビネット、木材カウンター、茶色いキッチンパネル、木材のキッチンパネル、白い壁、ラミネートの床、洗濯乾燥機、茶色い床、茶色いキッチンカウンター) の写真

ポートランドにあるラグジュアリーな広いカントリー風のおしゃれなランドリールーム (茶色いキャビネット、木材カウンター、茶色いキッチンパネル、木材のキッチンパネル、グレーの壁、セラミックタイルの床、グレーの床、茶色いキッチンカウンター) の写真
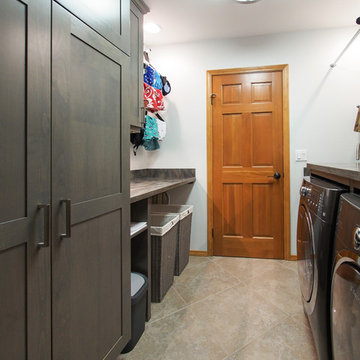
The galley layout of this laundry room makes doing laundry easy and efficient. With plenty of counter folding space and drying racks on both sides of the room, the whole laundry process flows smoothly. Under cabinet lighting keeps this land locked laundry room feeling light and bright.
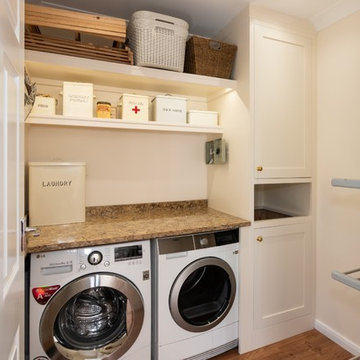
エセックスにある高級な巨大なトラディショナルスタイルのおしゃれなランドリールーム (ll型、ダブルシンク、シェーカースタイル扉のキャビネット、ベージュのキャビネット、珪岩カウンター、茶色いキッチンパネル、石スラブのキッチンパネル、無垢フローリング、茶色い床、茶色いキッチンカウンター) の写真
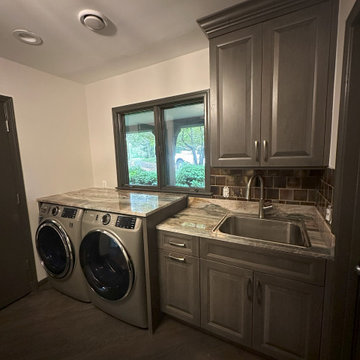
Cabinetry: Showplace EVO
Style: Channing
Finish: Cherry Flagstone
Designer: Andrea Yeip
デトロイトにある高級な中くらいなエクレクティックスタイルのおしゃれな家事室 (ll型、スロップシンク、レイズドパネル扉のキャビネット、濃色木目調キャビネット、御影石カウンター、茶色いキッチンパネル、セラミックタイルのキッチンパネル、ベージュの壁、濃色無垢フローリング、左右配置の洗濯機・乾燥機、茶色い床、茶色いキッチンカウンター) の写真
デトロイトにある高級な中くらいなエクレクティックスタイルのおしゃれな家事室 (ll型、スロップシンク、レイズドパネル扉のキャビネット、濃色木目調キャビネット、御影石カウンター、茶色いキッチンパネル、セラミックタイルのキッチンパネル、ベージュの壁、濃色無垢フローリング、左右配置の洗濯機・乾燥機、茶色い床、茶色いキッチンカウンター) の写真
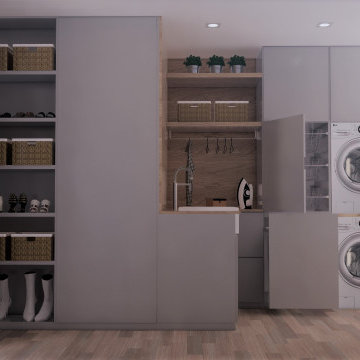
アリカンテにあるお手頃価格の中くらいなおしゃれな洗濯室 (I型、ダブルシンク、フラットパネル扉のキャビネット、グレーのキャビネット、木材カウンター、茶色いキッチンパネル、木材のキッチンパネル、白い壁、無垢フローリング、上下配置の洗濯機・乾燥機、茶色い床、茶色いキッチンカウンター) の写真

シカゴにある高級な中くらいなトラディショナルスタイルのおしゃれな家事室 (ll型、落し込みパネル扉のキャビネット、ベージュのキャビネット、木材カウンター、茶色いキッチンパネル、サブウェイタイルのキッチンパネル、ベージュの壁、無垢フローリング、左右配置の洗濯機・乾燥機、茶色い床、茶色いキッチンカウンター、三角天井、羽目板の壁) の写真
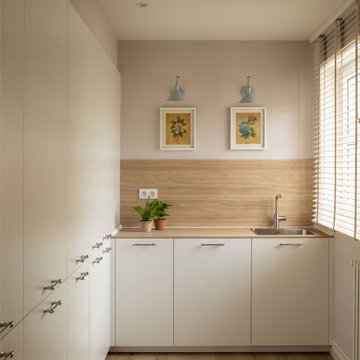
ビルバオにある中くらいなトランジショナルスタイルのおしゃれな洗濯室 (L型、ドロップインシンク、フラットパネル扉のキャビネット、白いキャビネット、クオーツストーンカウンター、茶色いキッチンパネル、クオーツストーンのキッチンパネル、ベージュの壁、磁器タイルの床、目隠し付き洗濯機・乾燥機、茶色いキッチンカウンター、壁紙) の写真
ランドリールーム (茶色いキッチンパネル、茶色いキッチンカウンター、赤いキッチンカウンター) の写真
1