ランドリールーム (茶色いキッチンパネル、白いキャビネット) の写真
絞り込み:
資材コスト
並び替え:今日の人気順
写真 1〜20 枚目(全 41 枚)
1/3

With the original, unfinished laundry room located in the enclosed porch with plywood subflooring and bare shiplap on the walls, our client was ready for a change.
To create a functional size laundry/utility room, Blackline Renovations repurposed part of the enclosed porch and slightly expanded into the original kitchen footprint. With a small space to work with, form and function was paramount. Blackline Renovations’ creative solution involved carefully designing an efficient layout with accessible storage. The laundry room was thus designed with floor-to-ceiling cabinetry and a stacked washer/dryer to provide enough space for a folding station and drying area. The lower cabinet beneath the drying area was even customized to conceal and store a cat litter box. Every square inch was wisely utilized to maximize this small space.

他の地域にある高級な中くらいなカントリー風のおしゃれな家事室 (ll型、ドロップインシンク、落し込みパネル扉のキャビネット、白いキャビネット、木材カウンター、茶色いキッチンパネル、木材のキッチンパネル、白い壁、テラコッタタイルの床、左右配置の洗濯機・乾燥機、マルチカラーの床、茶色いキッチンカウンター、塗装板張りの壁) の写真

This Lafayette, California, modern farmhouse is all about laid-back luxury. Designed for warmth and comfort, the home invites a sense of ease, transforming it into a welcoming haven for family gatherings and events.
Open and closed shelving, artful tiles, and a spacious counter converge, offering functionality and style in this laundry room. Plus, there's a designated space under the counter for the beloved dog, Bodhi.
Project by Douglah Designs. Their Lafayette-based design-build studio serves San Francisco's East Bay areas, including Orinda, Moraga, Walnut Creek, Danville, Alamo Oaks, Diablo, Dublin, Pleasanton, Berkeley, Oakland, and Piedmont.
For more about Douglah Designs, click here: http://douglahdesigns.com/
To learn more about this project, see here:
https://douglahdesigns.com/featured-portfolio/lafayette-modern-farmhouse-rebuild/
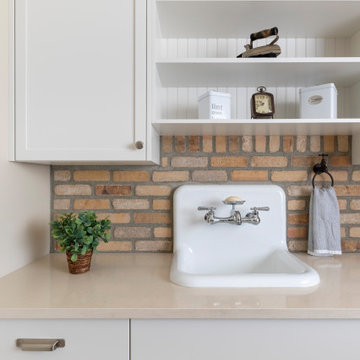
バンクーバーにある広いカントリー風のおしゃれな家事室 (コの字型、エプロンフロントシンク、シェーカースタイル扉のキャビネット、白いキャビネット、クオーツストーンカウンター、茶色いキッチンパネル、レンガのキッチンパネル、ベージュの壁、左右配置の洗濯機・乾燥機、ベージュのキッチンカウンター) の写真

他の地域にあるお手頃価格の中くらいな北欧スタイルのおしゃれな家事室 (I型、フラットパネル扉のキャビネット、白いキャビネット、木材カウンター、茶色いキッチンパネル、木材のキッチンパネル、白い壁、ラミネートの床、洗濯乾燥機、茶色い床、茶色いキッチンカウンター) の写真

Photo by Linda Oyama-Bryan
シカゴにある広いトラディショナルスタイルのおしゃれな洗濯室 (L型、アンダーカウンターシンク、落し込みパネル扉のキャビネット、白いキャビネット、御影石カウンター、茶色いキッチンパネル、御影石のキッチンパネル、ベージュの壁、スレートの床、左右配置の洗濯機・乾燥機、マルチカラーの床、茶色いキッチンカウンター) の写真
シカゴにある広いトラディショナルスタイルのおしゃれな洗濯室 (L型、アンダーカウンターシンク、落し込みパネル扉のキャビネット、白いキャビネット、御影石カウンター、茶色いキッチンパネル、御影石のキッチンパネル、ベージュの壁、スレートの床、左右配置の洗濯機・乾燥機、マルチカラーの床、茶色いキッチンカウンター) の写真
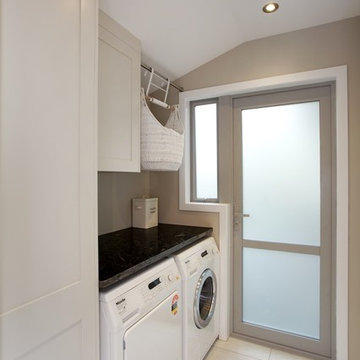
Photographer: Jamie Cobeldick
Auckland, New Zealand
オークランドにある広いコンテンポラリースタイルのおしゃれなランドリールーム (コの字型、落し込みパネル扉のキャビネット、白いキャビネット、御影石カウンター、茶色いキッチンパネル、モザイクタイルのキッチンパネル、セラミックタイルの床) の写真
オークランドにある広いコンテンポラリースタイルのおしゃれなランドリールーム (コの字型、落し込みパネル扉のキャビネット、白いキャビネット、御影石カウンター、茶色いキッチンパネル、モザイクタイルのキッチンパネル、セラミックタイルの床) の写真

We added a pool house to provide a shady space adjacent to the pool and stone terrace. For cool nights there is a 5ft wide wood burning fireplace and flush mounted infrared heaters. For warm days, there's an outdoor kitchen with refrigerated beverage drawers and an ice maker. The trim and brick details compliment the original Georgian architecture. We chose the classic cast stone fireplace surround to also complement the traditional architecture.
We also added a mud rm with laundry and pool bath behind the new pool house.
Photos by Chris Marshall
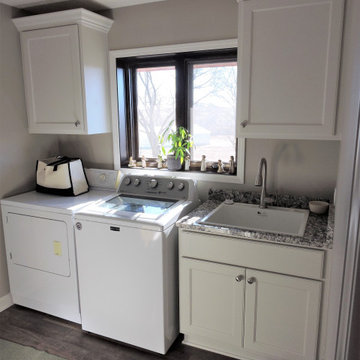
The cabinetry was moved to one wall, rather than in the corner for better flow through the room and better balance. The finish and style match the kitchen right next door, as well as the flooring.
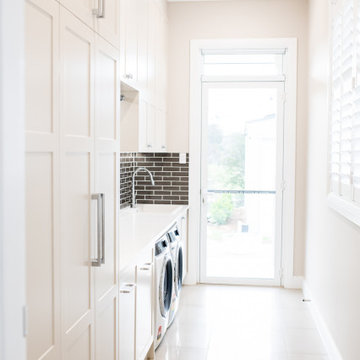
This elegant laundry at Belmont Grove, North Richmond includes under cabinet LED lighting, Snow Caesarstone benchtops, a hanging rail and dual pull out laundry hampers. The tall cabinetry really makes a statement!
Hardware: Blum Australia Pty Ltd / Wilson & Bradley
Stone: #snowcaesarstone Just Stone Australia
Lighting: Nover Australia
Handles: Kethy Australia
Photo credit: Janelle Keys Photography
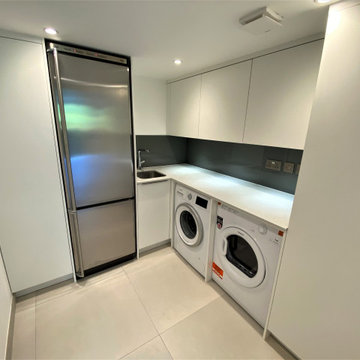
Utility room to house the addtional fridge/freezer and launrdry , broom cupboard and boiler housing, 2.5m x 2.2m approx
ロンドンにある小さなおしゃれな家事室 (L型、フラットパネル扉のキャビネット、白いキャビネット、珪岩カウンター、茶色いキッチンパネル、ガラス板のキッチンパネル、白い壁、左右配置の洗濯機・乾燥機、白いキッチンカウンター) の写真
ロンドンにある小さなおしゃれな家事室 (L型、フラットパネル扉のキャビネット、白いキャビネット、珪岩カウンター、茶色いキッチンパネル、ガラス板のキッチンパネル、白い壁、左右配置の洗濯機・乾燥機、白いキッチンカウンター) の写真
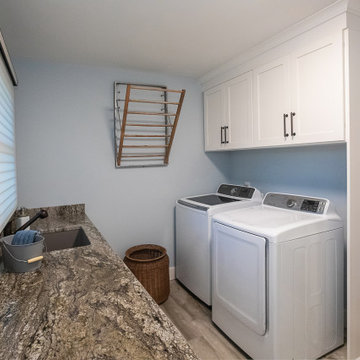
Lake Cabin Home Addition - Laundry Room
アトランタにある中くらいなトランジショナルスタイルのおしゃれな洗濯室 (ll型、アンダーカウンターシンク、落し込みパネル扉のキャビネット、白いキャビネット、御影石カウンター、茶色いキッチンパネル、御影石のキッチンパネル、青い壁、磁器タイルの床、左右配置の洗濯機・乾燥機、ベージュの床、茶色いキッチンカウンター) の写真
アトランタにある中くらいなトランジショナルスタイルのおしゃれな洗濯室 (ll型、アンダーカウンターシンク、落し込みパネル扉のキャビネット、白いキャビネット、御影石カウンター、茶色いキッチンパネル、御影石のキッチンパネル、青い壁、磁器タイルの床、左右配置の洗濯機・乾燥機、ベージュの床、茶色いキッチンカウンター) の写真

Custom Home Remodel in New Jersey.
ニューヨークにある中くらいなカントリー風のおしゃれな家事室 (ll型、アンダーカウンターシンク、シェーカースタイル扉のキャビネット、白いキャビネット、御影石カウンター、茶色いキッチンパネル、木材のキッチンパネル、マルチカラーの壁、左右配置の洗濯機・乾燥機、マルチカラーのキッチンカウンター、板張り壁) の写真
ニューヨークにある中くらいなカントリー風のおしゃれな家事室 (ll型、アンダーカウンターシンク、シェーカースタイル扉のキャビネット、白いキャビネット、御影石カウンター、茶色いキッチンパネル、木材のキッチンパネル、マルチカラーの壁、左右配置の洗濯機・乾燥機、マルチカラーのキッチンカウンター、板張り壁) の写真
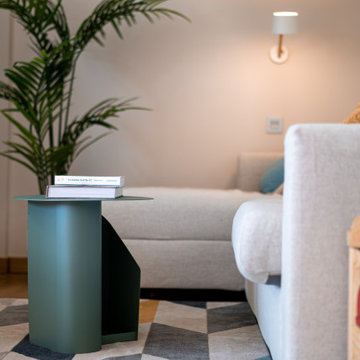
他の地域にあるお手頃価格の中くらいな北欧スタイルのおしゃれな家事室 (I型、フラットパネル扉のキャビネット、白いキャビネット、木材カウンター、茶色いキッチンパネル、木材のキッチンパネル、白い壁、ラミネートの床、洗濯乾燥機、茶色い床、茶色いキッチンカウンター) の写真
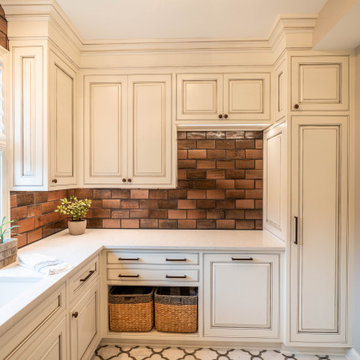
クリーブランドにある高級な中くらいなトランジショナルスタイルのおしゃれな洗濯室 (アンダーカウンターシンク、白いキャビネット、珪岩カウンター、茶色いキッチンパネル、サブウェイタイルのキッチンパネル、左右配置の洗濯機・乾燥機、白い床、白いキッチンカウンター) の写真
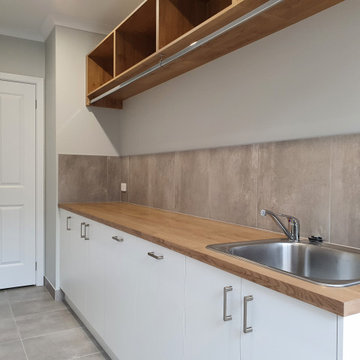
他の地域にある中くらいなコンテンポラリースタイルのおしゃれな洗濯室 (ll型、ドロップインシンク、フラットパネル扉のキャビネット、白いキャビネット、ラミネートカウンター、茶色いキッチンパネル、セラミックタイルのキッチンパネル、グレーの壁、セラミックタイルの床、グレーの床、茶色いキッチンカウンター) の写真
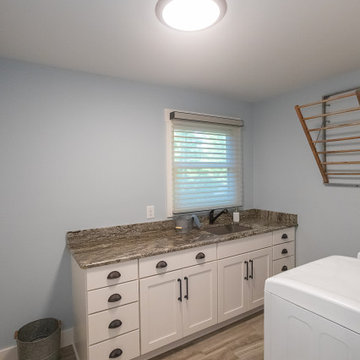
Lake Cabin Home Addition - Laundry Room
アトランタにある中くらいなトランジショナルスタイルのおしゃれな洗濯室 (ll型、アンダーカウンターシンク、落し込みパネル扉のキャビネット、白いキャビネット、御影石カウンター、茶色いキッチンパネル、御影石のキッチンパネル、青い壁、磁器タイルの床、左右配置の洗濯機・乾燥機、ベージュの床、茶色いキッチンカウンター) の写真
アトランタにある中くらいなトランジショナルスタイルのおしゃれな洗濯室 (ll型、アンダーカウンターシンク、落し込みパネル扉のキャビネット、白いキャビネット、御影石カウンター、茶色いキッチンパネル、御影石のキッチンパネル、青い壁、磁器タイルの床、左右配置の洗濯機・乾燥機、ベージュの床、茶色いキッチンカウンター) の写真
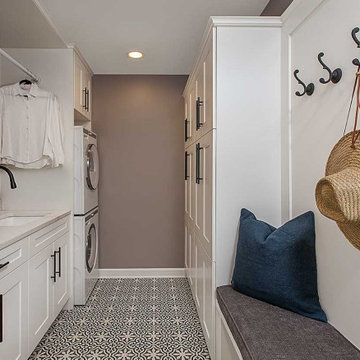
This multi-use laundry room includes a bench, coat hooks, a drying rod, and plenty of built-in storage.
デトロイトにある広いおしゃれな家事室 (ll型、アンダーカウンターシンク、シェーカースタイル扉のキャビネット、白いキャビネット、クオーツストーンカウンター、茶色いキッチンパネル、茶色い壁、上下配置の洗濯機・乾燥機、マルチカラーの床、白いキッチンカウンター) の写真
デトロイトにある広いおしゃれな家事室 (ll型、アンダーカウンターシンク、シェーカースタイル扉のキャビネット、白いキャビネット、クオーツストーンカウンター、茶色いキッチンパネル、茶色い壁、上下配置の洗濯機・乾燥機、マルチカラーの床、白いキッチンカウンター) の写真
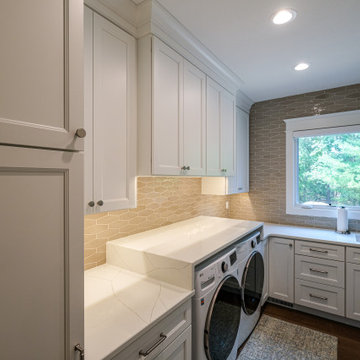
Laundry Room
グランドラピッズにある広いモダンスタイルのおしゃれな洗濯室 (L型、エプロンフロントシンク、シェーカースタイル扉のキャビネット、白いキャビネット、クオーツストーンカウンター、茶色いキッチンパネル、セラミックタイルのキッチンパネル、左右配置の洗濯機・乾燥機、白いキッチンカウンター) の写真
グランドラピッズにある広いモダンスタイルのおしゃれな洗濯室 (L型、エプロンフロントシンク、シェーカースタイル扉のキャビネット、白いキャビネット、クオーツストーンカウンター、茶色いキッチンパネル、セラミックタイルのキッチンパネル、左右配置の洗濯機・乾燥機、白いキッチンカウンター) の写真
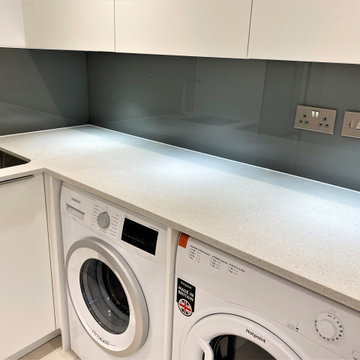
Utility room to house the addtional fridge/freezer and launrdry , broom cupboard and boiler housing, 2.5m x 2.2m approx
ロンドンにある小さなおしゃれな家事室 (L型、フラットパネル扉のキャビネット、白いキャビネット、珪岩カウンター、茶色いキッチンパネル、ガラス板のキッチンパネル、白い壁、左右配置の洗濯機・乾燥機、白いキッチンカウンター) の写真
ロンドンにある小さなおしゃれな家事室 (L型、フラットパネル扉のキャビネット、白いキャビネット、珪岩カウンター、茶色いキッチンパネル、ガラス板のキッチンパネル、白い壁、左右配置の洗濯機・乾燥機、白いキッチンカウンター) の写真
ランドリールーム (茶色いキッチンパネル、白いキャビネット) の写真
1