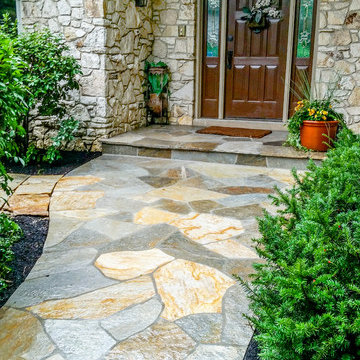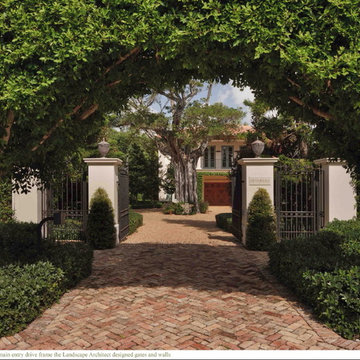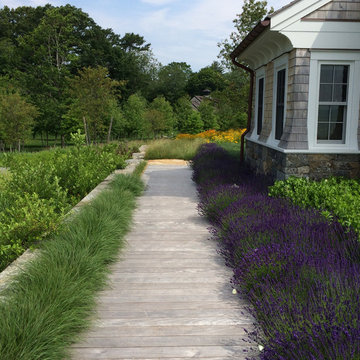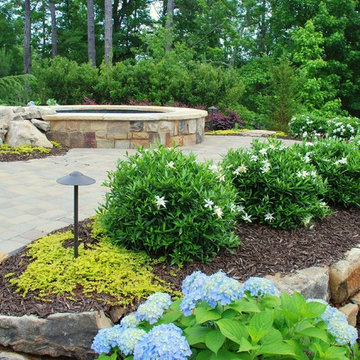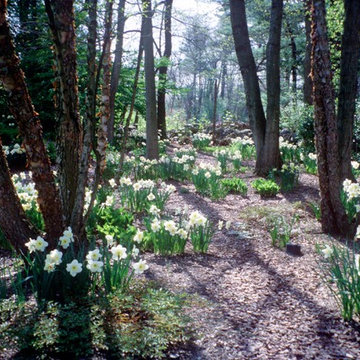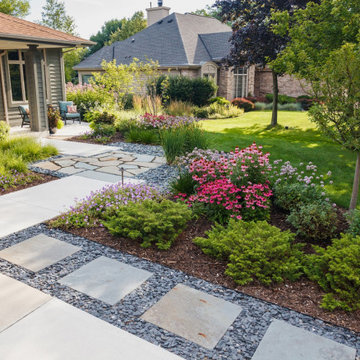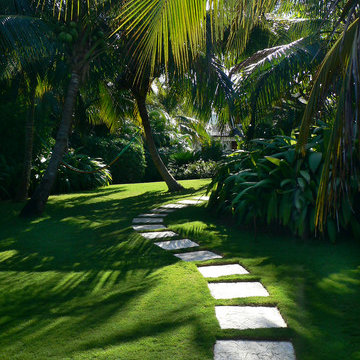芝生の庭 (庭への小道) の写真
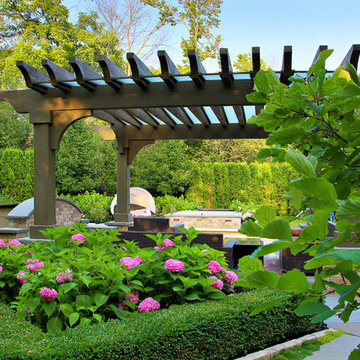
Gardens, Swimming Pool, Pergola Lounge, Outdoor Kitchen and Entire Property Designed and Constructed by Arrow. ---Marco Romani, RLA. Landscape Architect
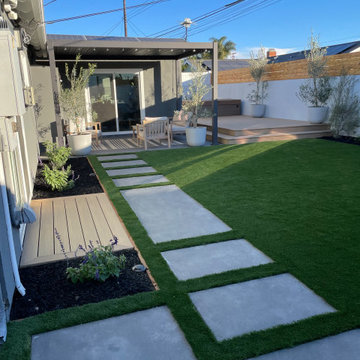
Backyard Remodel in Huntington Beach, Ca.
Style: Modern
Price Range: $70,000 - $75,000
Project Details:
Demo, grading, cleanup, and removals.
Trex deck and new concrete with top cast finish
3/4” dark gray crushed rock
Daytona 80 turf, Mexican beach pebbles, LED low voltage lights by E-Sunn.
Backyard entrance gate w/penofin oil stain for toppers and gates
French drains
Black mulch
Drip zone for plants
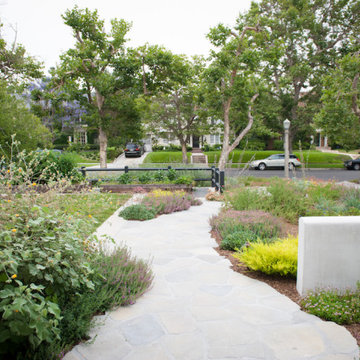
Even deep in winter, the Matloff's exit the front door to a garden filled with blooms, texture, and vivacious color. The Indian Mallow to the left blooms with stunning sprays of yellow flowers most of the year.
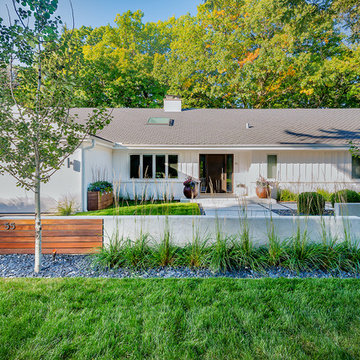
This front yard had to also act as a clients back yard. The existing back yard is a ravine, so there is little room to functionally use it. This created a design element to create a sense of space/privacy while also allowing the Mid Century Modern Architecture to shine through. (and keep the feel of a front yard)
We used concrete walls to break up the rooms, and guide people into the front entrance. We added IPE details on the wall and planters to soften the concrete, and Ore Inc aluminum containers with a rust finish to frame the entrance. The Aspen trees break the horizontal plane and are lit up at night, further defining the front yard. All the trees are on color lights and have the ability to change at the click of a button for both holidays, and seasonal accents. The slate chip beds keep the bed lines clean and clearly define the planting ares versus the lawn areas. The walkway is one monolithic pour that mimics the look of large scale pavers, with the added function of smooth,set-in-place, concrete.
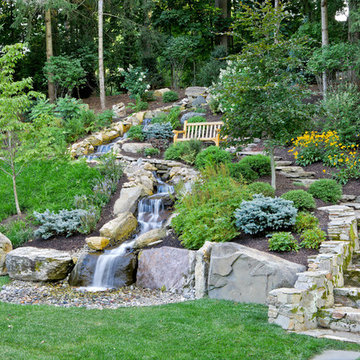
A pondless waterfall stream and winding path was installed on the hillside. A small viewing area complete with a bench allows you to sit and relax after a hard days work.
Photo Credit - Roger Foley
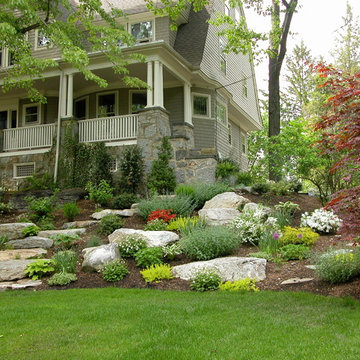
Chartreuse sedum, red azaleas and purple globe allium add pops of color in early spring.
ボストンにある高級な中くらいな、春のトラディショナルスタイルのおしゃれな前庭 (庭への小道、半日向、天然石敷き) の写真
ボストンにある高級な中くらいな、春のトラディショナルスタイルのおしゃれな前庭 (庭への小道、半日向、天然石敷き) の写真
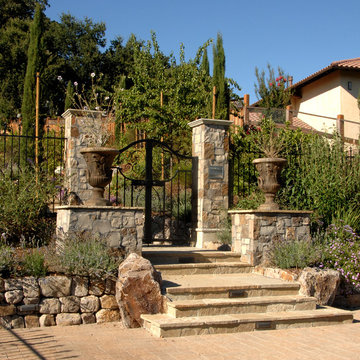
The Italian Fam House was created to look and feel like a vintage structure found in the middle of the Italian country side. the villa was designed with a private bridge over a seasonal creek and automatic gates were designed at the base of a small slope so the visitor could appreciate the architecture as the gates open. A natural stone walk way leads to the front door which has a latch door handle only ( non locking) with 350 year old oak front door. Privacy trees and landscape we’re designed on the perimeter of the property to allow the client to enjoy the grounds in complete privacy and enhancing the illusion of the farm house.
The client wanted to keep the vintage look but have some contemporary features in the garden, a artist studio with pool changing room and shower was designed into the hillside to provide a passive solar efficient structure. The patio was designed with rough cut natural stone and accents of Italian marble. the spa was raised 18″ and utilizes a vanishing edge detail which spills into the vanishing edge pool. Both water details are equipped with LED lighting and are integrated into the home automation. A walking path was designed to a lower lawn area adjacent to the creek , the lawn is designed for family picnics , volleyball games and other summer activities nestled under the oaks and cooler temperature by the creek. Screening and privacy were a important element in this design. Mature Box size shrub and mature tree’s were imported from across northern California and craned into the project.
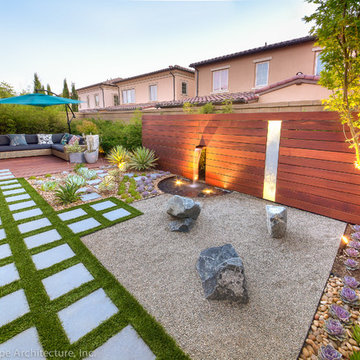
Photography by Studio H Landscape Architecture. Post processing by Isabella Li.
オレンジカウンティにあるお手頃価格の小さなコンテンポラリースタイルのおしゃれな横庭 (ゼリスケープ、庭への小道、半日向、砂利舗装) の写真
オレンジカウンティにあるお手頃価格の小さなコンテンポラリースタイルのおしゃれな横庭 (ゼリスケープ、庭への小道、半日向、砂利舗装) の写真
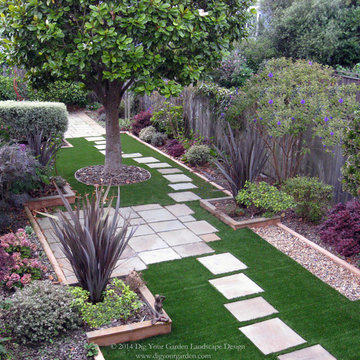
This tired, unused San Francisco backyard was transformed into a modern, low-maintenance landscape with site-appropriate plantings enhanced by raised planting beds and a lead-free artificial lawn to replace the existing water-thirsty lawn. I created two separate "rooms" to break up the long narrow yard, and specified full range blue stone for the two small patio areas, connected by a curved pattern of rectangular pavers of the same natural stone. The raised concrete rectangular planting beds were incorporated to bring more movement and interest to the landscape along with gravel bed accents alongside. Some of the existing concrete remained, and was stained with a color to compliment the natural stone. These photos were taken over a three year period. Photos: © Landscape Designer, Eileen Kelly, Dig Your Garden Landscape Design.
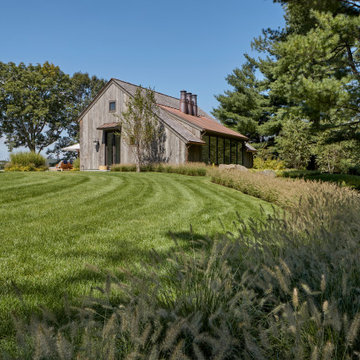
The sweeping curve of native grasses leads to the entry. Robert Benson Photography.
ニューヨークにあるラグジュアリーな中くらいな、夏のカントリー風のおしゃれな庭 (ゼリスケープ、日向、天然石敷き) の写真
ニューヨークにあるラグジュアリーな中くらいな、夏のカントリー風のおしゃれな庭 (ゼリスケープ、日向、天然石敷き) の写真
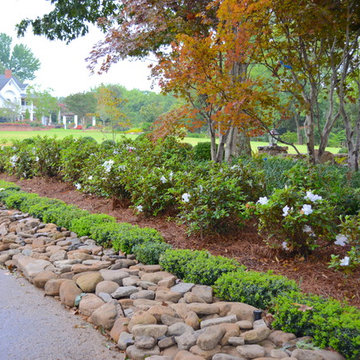
Clifton E. Gurley III
他の地域にあるラグジュアリーな広い、夏のトラディショナルスタイルのおしゃれな裏庭 (庭への小道、日陰、天然石敷き) の写真
他の地域にあるラグジュアリーな広い、夏のトラディショナルスタイルのおしゃれな裏庭 (庭への小道、日陰、天然石敷き) の写真
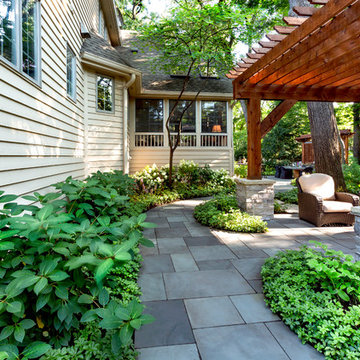
Walking past the pergola, the dining space is visible off in the distance. Eyebrow beds with Pachysandra and Polygonatum soften the column bases.
シカゴにあるラグジュアリーな夏の、広いトラディショナルスタイルのおしゃれな裏庭 (庭への小道、日陰、天然石敷き) の写真
シカゴにあるラグジュアリーな夏の、広いトラディショナルスタイルのおしゃれな裏庭 (庭への小道、日陰、天然石敷き) の写真
芝生の庭 (庭への小道) の写真
1
