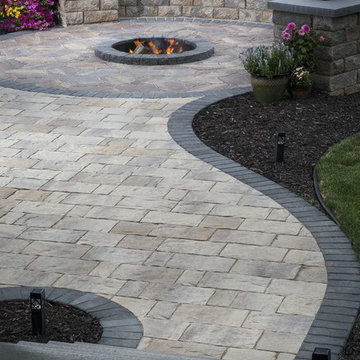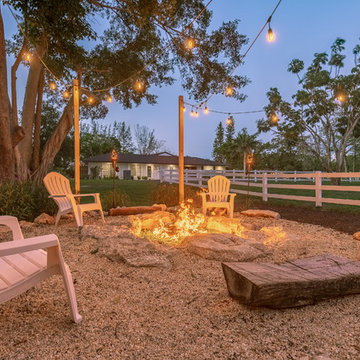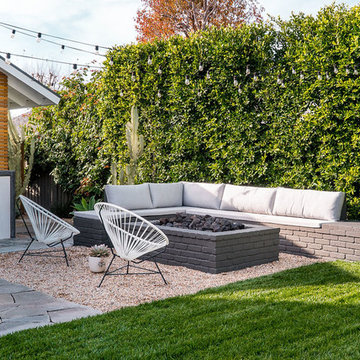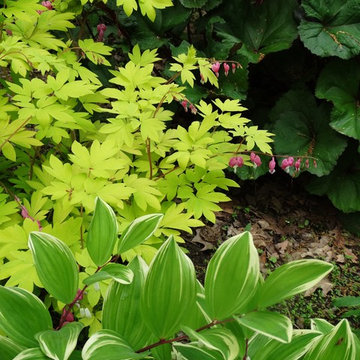庭 (ファイヤーピット) の写真

Stone steppers lead to an irregular lannon stone fire pit area in this creekside backyard in Cedarburg, Wisconsin.
Westhauser Photography
ミルウォーキーにあるお手頃価格の小さな、夏のラスティックスタイルのおしゃれな裏庭 (ファイヤーピット、半日向、天然石敷き) の写真
ミルウォーキーにあるお手頃価格の小さな、夏のラスティックスタイルのおしゃれな裏庭 (ファイヤーピット、半日向、天然石敷き) の写真

Courtyard - Sand Pit
Beach House at Avoca Beach by Architecture Saville Isaacs
Project Summary
Architecture Saville Isaacs
https://www.architecturesavilleisaacs.com.au/
The core idea of people living and engaging with place is an underlying principle of our practice, given expression in the manner in which this home engages with the exterior, not in a general expansive nod to view, but in a varied and intimate manner.
The interpretation of experiencing life at the beach in all its forms has been manifested in tangible spaces and places through the design of pavilions, courtyards and outdoor rooms.
Architecture Saville Isaacs
https://www.architecturesavilleisaacs.com.au/
A progression of pavilions and courtyards are strung off a circulation spine/breezeway, from street to beach: entry/car court; grassed west courtyard (existing tree); games pavilion; sand+fire courtyard (=sheltered heart); living pavilion; operable verandah; beach.
The interiors reinforce architectural design principles and place-making, allowing every space to be utilised to its optimum. There is no differentiation between architecture and interiors: Interior becomes exterior, joinery becomes space modulator, materials become textural art brought to life by the sun.
Project Description
Architecture Saville Isaacs
https://www.architecturesavilleisaacs.com.au/
The core idea of people living and engaging with place is an underlying principle of our practice, given expression in the manner in which this home engages with the exterior, not in a general expansive nod to view, but in a varied and intimate manner.
The house is designed to maximise the spectacular Avoca beachfront location with a variety of indoor and outdoor rooms in which to experience different aspects of beachside living.
Client brief: home to accommodate a small family yet expandable to accommodate multiple guest configurations, varying levels of privacy, scale and interaction.
A home which responds to its environment both functionally and aesthetically, with a preference for raw, natural and robust materials. Maximise connection – visual and physical – to beach.
The response was a series of operable spaces relating in succession, maintaining focus/connection, to the beach.
The public spaces have been designed as series of indoor/outdoor pavilions. Courtyards treated as outdoor rooms, creating ambiguity and blurring the distinction between inside and out.
A progression of pavilions and courtyards are strung off circulation spine/breezeway, from street to beach: entry/car court; grassed west courtyard (existing tree); games pavilion; sand+fire courtyard (=sheltered heart); living pavilion; operable verandah; beach.
Verandah is final transition space to beach: enclosable in winter; completely open in summer.
This project seeks to demonstrates that focusing on the interrelationship with the surrounding environment, the volumetric quality and light enhanced sculpted open spaces, as well as the tactile quality of the materials, there is no need to showcase expensive finishes and create aesthetic gymnastics. The design avoids fashion and instead works with the timeless elements of materiality, space, volume and light, seeking to achieve a sense of calm, peace and tranquillity.
Architecture Saville Isaacs
https://www.architecturesavilleisaacs.com.au/
Focus is on the tactile quality of the materials: a consistent palette of concrete, raw recycled grey ironbark, steel and natural stone. Materials selections are raw, robust, low maintenance and recyclable.
Light, natural and artificial, is used to sculpt the space and accentuate textural qualities of materials.
Passive climatic design strategies (orientation, winter solar penetration, screening/shading, thermal mass and cross ventilation) result in stable indoor temperatures, requiring minimal use of heating and cooling.
Architecture Saville Isaacs
https://www.architecturesavilleisaacs.com.au/
Accommodation is naturally ventilated by eastern sea breezes, but sheltered from harsh afternoon winds.
Both bore and rainwater are harvested for reuse.
Low VOC and non-toxic materials and finishes, hydronic floor heating and ventilation ensure a healthy indoor environment.
Project was the outcome of extensive collaboration with client, specialist consultants (including coastal erosion) and the builder.
The interpretation of experiencing life by the sea in all its forms has been manifested in tangible spaces and places through the design of the pavilions, courtyards and outdoor rooms.
The interior design has been an extension of the architectural intent, reinforcing architectural design principles and place-making, allowing every space to be utilised to its optimum capacity.
There is no differentiation between architecture and interiors: Interior becomes exterior, joinery becomes space modulator, materials become textural art brought to life by the sun.
Architecture Saville Isaacs
https://www.architecturesavilleisaacs.com.au/
https://www.architecturesavilleisaacs.com.au/

Traditional Style Fire Feature - the Prescott Fire Pit - using Techo-Bloc's Prescott wall & Piedimonte cap.
ワシントンD.C.にある高級な中くらいな、夏のトランジショナルスタイルのおしゃれな裏庭 (ファイヤーピット、日向、天然石敷き) の写真
ワシントンD.C.にある高級な中くらいな、夏のトランジショナルスタイルのおしゃれな裏庭 (ファイヤーピット、日向、天然石敷き) の写真
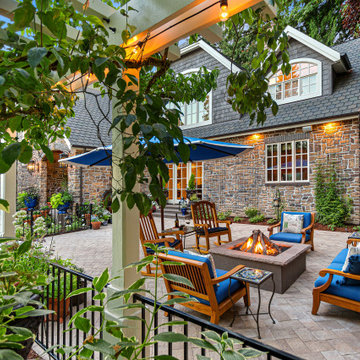
ポートランドにあるラグジュアリーな広いトラディショナルスタイルのおしゃれな前庭 (ゼリスケープ、日向、コンクリート敷き 、金属フェンス、ファイヤーピット) の写真
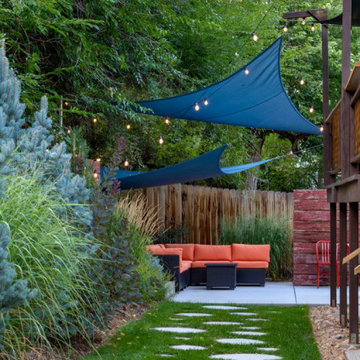
Custom created shade sails provide compression and intimacy. Playful steppers were tested for optimal rhythm and flow.
デンバーにある高級な小さなモダンスタイルのおしゃれな裏庭 (ファイヤーピット、半日向) の写真
デンバーにある高級な小さなモダンスタイルのおしゃれな裏庭 (ファイヤーピット、半日向) の写真
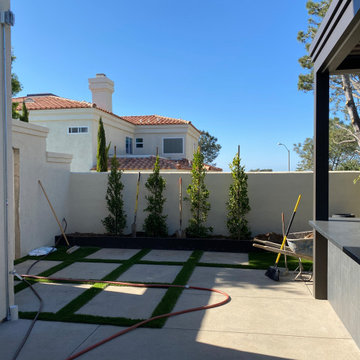
Landscape Logic creates amazing designs and installations. Most or our projects include a shade structure, an outdoor kitchen, a firepit, sometimes a fireplace, pool and spa, artificial turf, plants, trees, outdoor lighting, and drip irrigation.
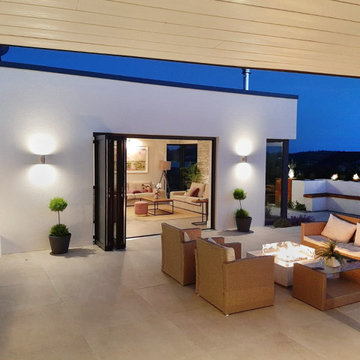
Courtyard at dusk. Bi-folding glass doors open the connection from the living space to the courtyard.
他の地域にあるモダンスタイルのおしゃれな庭 (ファイヤーピット) の写真
他の地域にあるモダンスタイルのおしゃれな庭 (ファイヤーピット) の写真
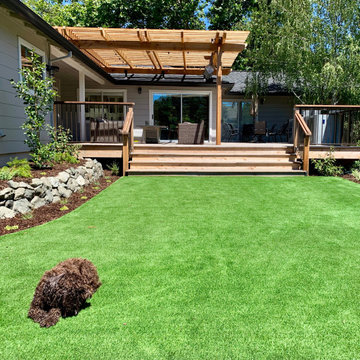
Nice Shade Arbor and deck
サンフランシスコにある高級な中くらいな、春のモダンスタイルのおしゃれな裏庭 (ゼリスケープ、ファイヤーピット、半日向、デッキ材舗装) の写真
サンフランシスコにある高級な中くらいな、春のモダンスタイルのおしゃれな裏庭 (ゼリスケープ、ファイヤーピット、半日向、デッキ材舗装) の写真
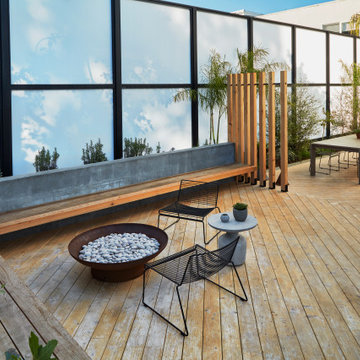
Overhead shot of the fire pit area and long benches into the dining area. Large palms were craned in with Jason Dewees palm expertise and advice.
広いモダンスタイルのおしゃれな裏庭 (ゼリスケープ、ファイヤーピット、日向、デッキ材舗装) の写真
広いモダンスタイルのおしゃれな裏庭 (ゼリスケープ、ファイヤーピット、日向、デッキ材舗装) の写真
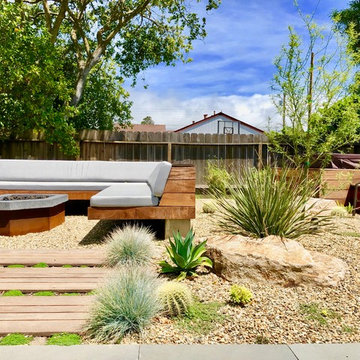
Elements: Custom-built concrete & steel firepit, floating stucco bench, wood garden steppers, hot tub with custom wood surround, garden lighting and bluestone patio.
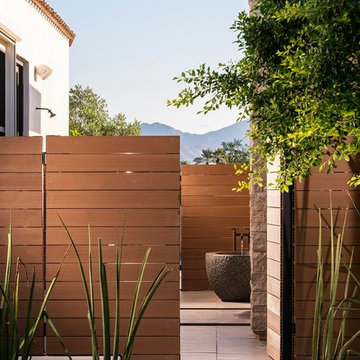
Azure community in Paradise Valley, Arizona. Model home backyards and community areas landscaped by Creative Environments.
フェニックスにあるラグジュアリーな広い、夏のモダンスタイルのおしゃれな裏庭 (ファイヤーピット、半日向、レンガ敷き) の写真
フェニックスにあるラグジュアリーな広い、夏のモダンスタイルのおしゃれな裏庭 (ファイヤーピット、半日向、レンガ敷き) の写真
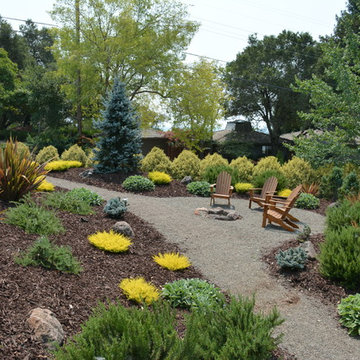
Lovely woodland setting lends for enjoying the wood burning boulder fire pit, surrounded by an ornamental gravel seating area and paths, that meander through the drought tolerant gardens
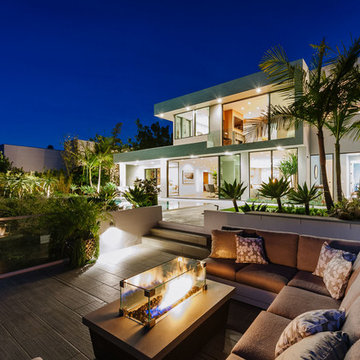
ロサンゼルスにあるラグジュアリーな中くらいなモダンスタイルのおしゃれな裏庭 (ゼリスケープ、ファイヤーピット、日向) の写真
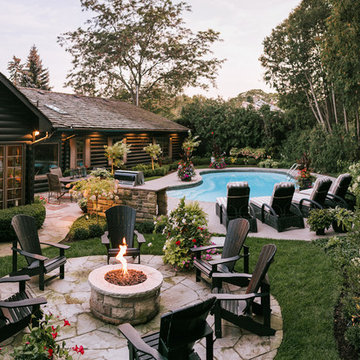
Backyard overview of Credit Valley random flagstone patio, natural gas fire feature, natural stepping stones, and garden surround.
他の地域にある高級な中くらいなトラディショナルスタイルのおしゃれな裏庭 (ファイヤーピット、半日向、天然石敷き) の写真
他の地域にある高級な中くらいなトラディショナルスタイルのおしゃれな裏庭 (ファイヤーピット、半日向、天然石敷き) の写真
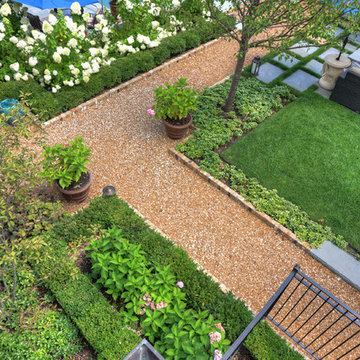
Lake Forest Mosaic House designed by prominent American architect Henry Ives Cobb, in 1882. Grounds designed and constructed by Arrow Land+Structures, in 2016.
庭 (ファイヤーピット) の写真
1
