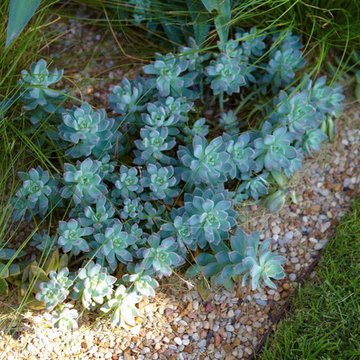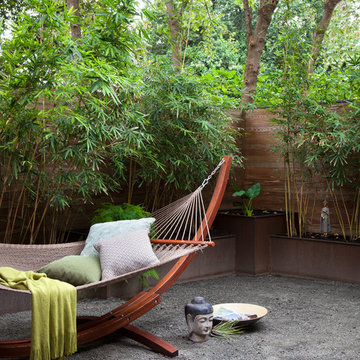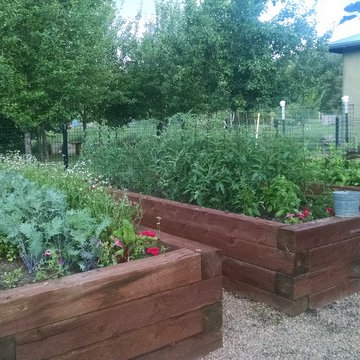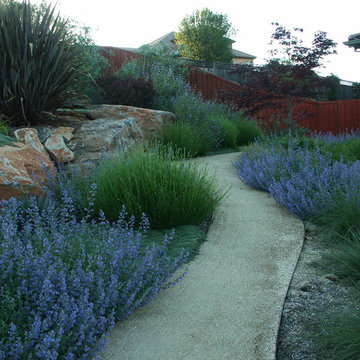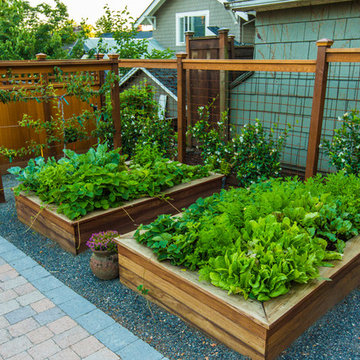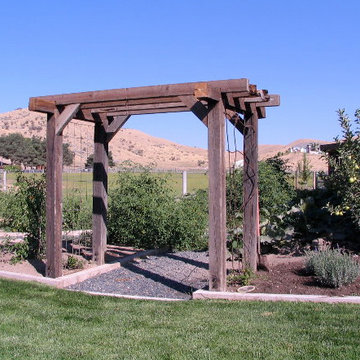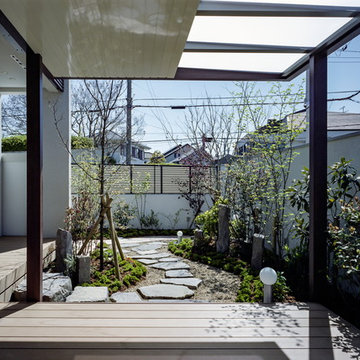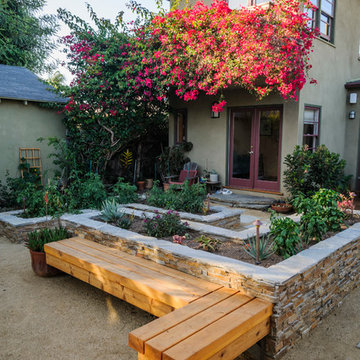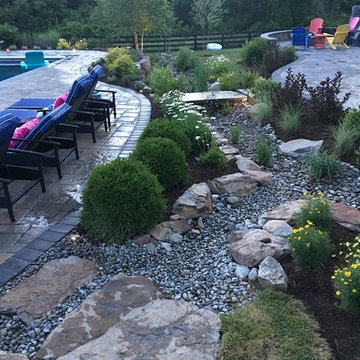ターコイズブルーの庭 (砂利舗装) の写真
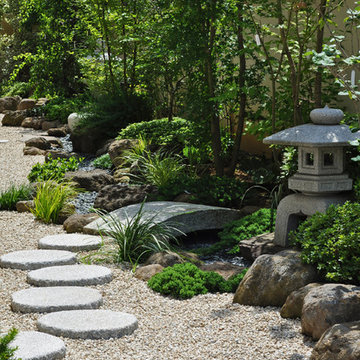
庭の入り口からの風景は、雪見燈篭と石橋の織り成す眺め。周囲の植栽や下草と溶け込ませ、石材が目立ち過ぎずお庭のキャストとして馴染む事が理想的です。
東京23区にあるアジアンスタイルのおしゃれな坪庭 (半日向、砂利舗装) の写真
東京23区にあるアジアンスタイルのおしゃれな坪庭 (半日向、砂利舗装) の写真
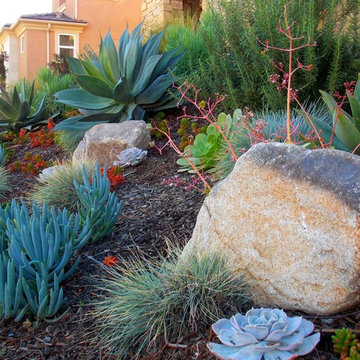
Nicklaus Paulo of xeristyle | exterior | design
オレンジカウンティにある春の地中海スタイルのおしゃれな前庭 (ゼリスケープ、砂利舗装) の写真
オレンジカウンティにある春の地中海スタイルのおしゃれな前庭 (ゼリスケープ、砂利舗装) の写真
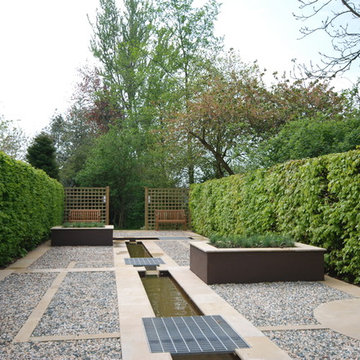
A contemporary water rill garden, calm, peaceful and light, with crisp diamond cut sandstone paving, rendered planters, contrasting gravel which glitters in the sun, flanked by Beech and Hornbeam hedging. The gardens surround an 18th Century farmhouse, open to the public between April and September each year. For more information please visit stillingfleetlodgenurseries.co.uk

corrugated metal fence with turquoise trim
オレンジカウンティにある中くらいなコンテンポラリースタイルのおしゃれな前庭 (砂利舗装) の写真
オレンジカウンティにある中くらいなコンテンポラリースタイルのおしゃれな前庭 (砂利舗装) の写真
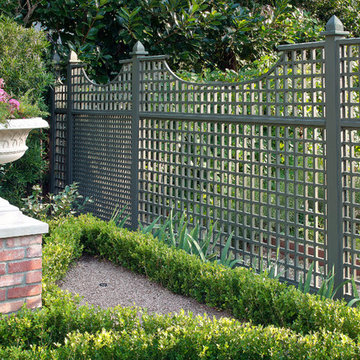
Exterior Worlds was contracted by the Bretches family of West Memorial to assist in a renovation project that was already underway. The family had decided to add on to their house and to have an outdoor kitchen constructed on the property. To enhance these new constructions, the family asked our firm to develop a formal landscaping design that included formal gardens, new vantage points, and a renovated pool that worked to center and unify the aesthetic of the entire back yard.
The ultimate goal of the project was to create a clear line of site from every vantage point of the yard. By removing trees in certain places, we were able to create multiple zones of interest that visually complimented each other from a variety of positions. These positions were first mapped out in the landscape master plan, and then connected by a granite gravel walkway that we constructed. Beginning at the entrance to the master bedroom, the walkway stretched along the perimeter of the yard and connected to the outdoor kitchen.
Another major keynote of this formal landscaping design plan was the construction of two formal parterre gardens in each of the far corners of the yard. The gardens were identical in size and constitution. Each one was decorated by a row of three limestone urns used as planters for seasonal flowers. The vertical impact of the urns added a Classical touch to the parterre gardens that created a sense of stately appeal counter punctual to the architecture of the house.
In order to allow visitors to enjoy this Classic appeal from a variety of focal points, we then added trail benches at key locations along the walkway. Some benches were installed immediately to one side of each garden. Others were placed at strategically chosen intervals along the path that would allow guests to sit down and enjoy a view of the pool, the house, and at least one of the gardens from their particular vantage point.
To centralize the aesthetic formality of the formal landscaping design, we also renovated the existing swimming pool. We replaced the old tile and enhanced the coping and water jets that poured into its interior. This allowed the swimming pool to function as a more active landscaping element that better complimented the remodeled look of the home and the new formal gardens. The redesigned path, with benches, tables, and chairs positioned at key points along its thoroughfare, helped reinforced the pool’s role as an aesthetic focal point of formal design that connected the entirety of the property into a more unified presentation of formal curb appeal.
To complete our formal landscaping design, we added accents to our various keynotes. Japanese yew hedges were planted behind the gardens for added dimension and appeal. We also placed modern sculptures in strategic points that would aesthetically balance the classic tone of the garden with the newly renovated architecture of the home and the pool. Zoysia grass was added to the edges of the gardens and pathways to soften the hard lines of the parterre gardens and walkway.
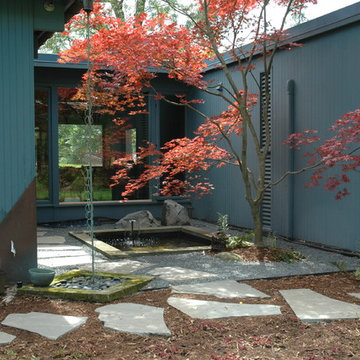
Japanese maple pops against the house and creates a peaceful back entry from the garden to this Midcentury home. Bluestone steppers are set into bluestone chip gravel.
Photo Calafia Design
Hardscape installed by Krugel Cobbles
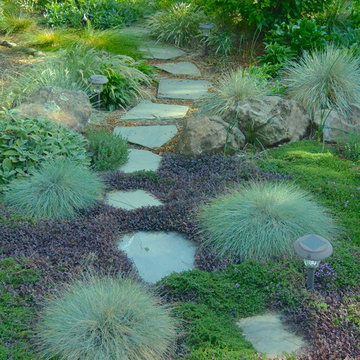
A steppingstone path through the meadow that flanks the patio invites exploration.
Edger Landscape Design
サンフランシスコにあるお手頃価格の広い、夏のエクレクティックスタイルのおしゃれな裏庭 (ゼリスケープ、半日向、砂利舗装) の写真
サンフランシスコにあるお手頃価格の広い、夏のエクレクティックスタイルのおしゃれな裏庭 (ゼリスケープ、半日向、砂利舗装) の写真
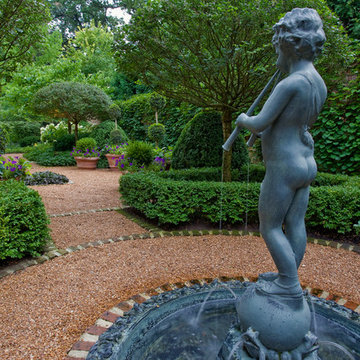
A view through the garden rooms, a gravel path leads through to the many spaces, each set up to be viewed from within. The path is lined with cushwa brick outlining the spaces. Terra cotta containers are filled with boxwood and petunia; pachysandra and bugleweed ground cover fill the flanking and center beds. A cast iron bench offers an opportunity to sit and enjoy the space, with the fountain creating a pleasant sound. Standard form lilacs sit in the boxwood hedge. Photo Credit: Linda Oyama Bryan
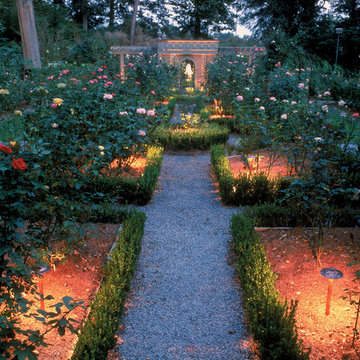
Subtle ambiance created by soft path lighting for this exceptional garden setting. Definitely a place where you can walk with ease and, why not?, meditate.
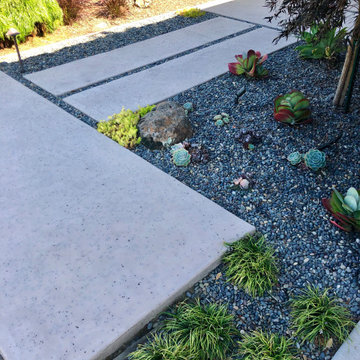
サンフランシスコにあるお手頃価格の小さなミッドセンチュリースタイルのおしゃれな庭 (ゼリスケープ、半日向、砂利舗装) の写真
ターコイズブルーの庭 (砂利舗装) の写真
1
