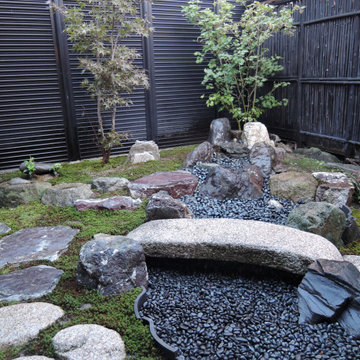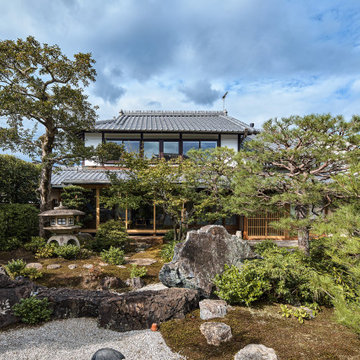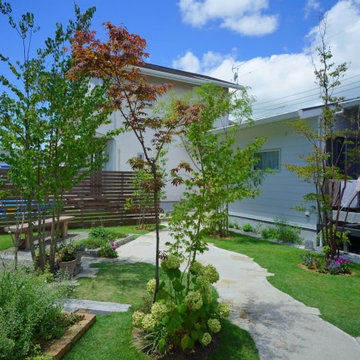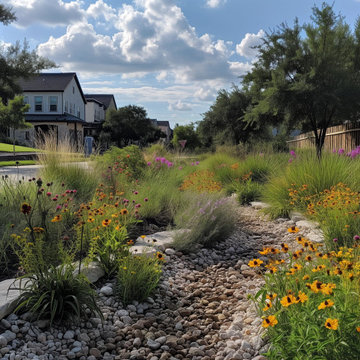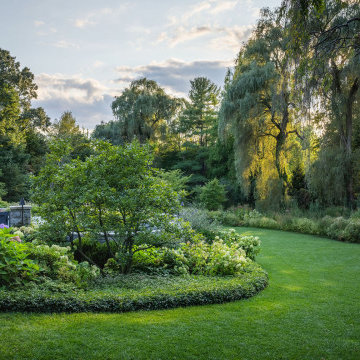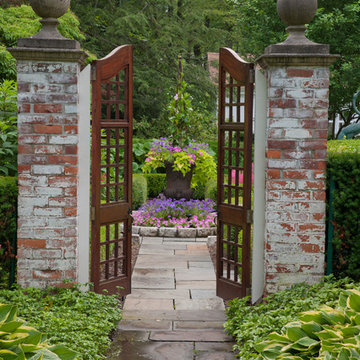緑色の庭の写真

Stone steppers lead to an irregular lannon stone fire pit area in this creekside backyard in Cedarburg, Wisconsin.
Westhauser Photography
ミルウォーキーにあるお手頃価格の小さな、夏のラスティックスタイルのおしゃれな裏庭 (ファイヤーピット、半日向、天然石敷き) の写真
ミルウォーキーにあるお手頃価格の小さな、夏のラスティックスタイルのおしゃれな裏庭 (ファイヤーピット、半日向、天然石敷き) の写真

Behind the Tea House is a traditional Japanese raked garden. After much research we used bagged poultry grit in the raked garden. It had the perfect texture for raking. Gray granite cobbles and fashionettes were used for the border. A custom designed bamboo fence encloses the rear yard.
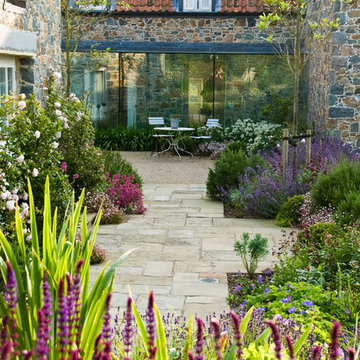
Relaxed Family Garden, Channel Islands, UK
チャネル諸島にある高級な広い、夏のカントリー風のおしゃれな裏庭 (日向、天然石敷き、庭への小道) の写真
チャネル諸島にある高級な広い、夏のカントリー風のおしゃれな裏庭 (日向、天然石敷き、庭への小道) の写真
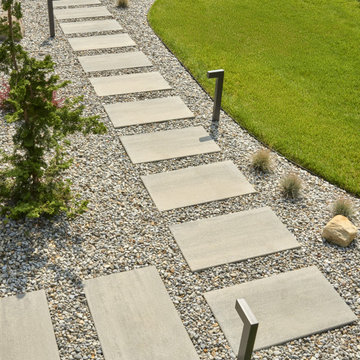
This backyard landscape design is inspired by our Blu Grande Smooth patio slab. Perfect paving slab for modern poolsides and backyard design, Blu Grande Smooth is a large concrete patio stone available in multiple colors. It's smooth texture is sleek to the eye but rougher to the touch which avoids it from getting slippery when wet. The large rectangular shape works as an easy add-on into Blu 60 regular modular patterns but can also work as a stand-alone to create a very linear look. Check out the HD2 Blu Grande Smooth which is all about seamless looks with a tighter/poreless texture and anti-aging technology. Check out our website to shop the look! https://www.techo-bloc.com/shop/slabs/blu-grande-smooth/

A grand wooden gate introduces the series of arrival sequences to be taken in along the private drive to the main ranch grounds.
デンバーにある夏のカントリー風のおしゃれな庭 (日向、石フェンス) の写真
デンバーにある夏のカントリー風のおしゃれな庭 (日向、石フェンス) の写真
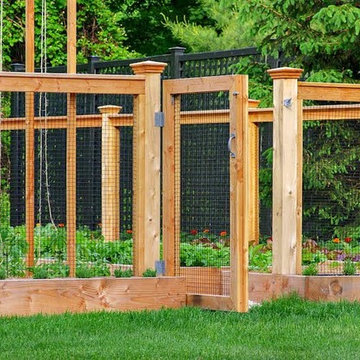
A good garden keeps the critters out while allowing easy access when you want to go grab a few cherry tomatoes or head of lettuce. All of our gardens are fully enclosed with attractive fencing and have at least one gate for convenient entrance. Other great features include raised beds filled with nutrient rich organic soil, weed-controlled isles covered with quality pea gravel, and all-natural (untreated) lumber.

Photographer: Roger Foley
ワシントンD.C.にあるトラディショナルスタイルのおしゃれな庭 (日向、階段) の写真
ワシントンD.C.にあるトラディショナルスタイルのおしゃれな庭 (日向、階段) の写真
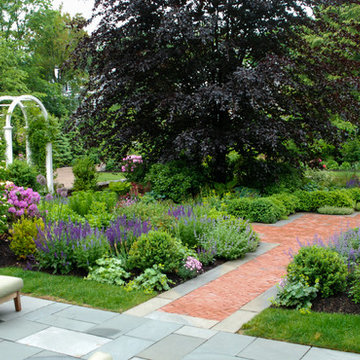
View from the bluestone patio, down the brick and bluestone walk, to the mature European beech.
ボストンにある中くらいなトラディショナルスタイルのおしゃれな庭 (日向、レンガ敷き) の写真
ボストンにある中くらいなトラディショナルスタイルのおしゃれな庭 (日向、レンガ敷き) の写真
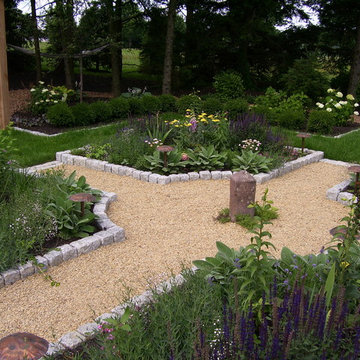
The property is one of the original farm houses located on the main street of a small town. It has been in the family for many years and our client just inherited the property. They were trying to have balance of preserving the old while realizing modern day living has its benefits too. The house had a large addition added using mostly old style materials, but designed with function and modern day luxuries. Our goal was to carry that theme to the outside.
Our first problem we had to address was how to transition between the first floor elevation changes. The lower room was the husband’s office. He stated in the future he may have clients over and it would be nice to have an area to sit outside. The wife’s main concern was to renew the four corner garden. She also felt it was very important to be able to see it from the kitchen area. Finally there was an old wishing well stuck right outside the kitchen. They both felt it would be neat to be able to incorporate this in some how. They wanted a patio area with a built in grill to accommodate there family and friends. They also wanted to keep a large play area for the kids.
We were able to pull this off successfully. We addressed the first issue by having a small lower level flagstone area. This area is large enough for 1 to 2 people to sit comfortably. It also provides a transition from his office to the larger patio area. We installed a simple small gravel sitting area opposite of the main patio. This provides our client a secluded place to relax or do business. Mrs.... told me she is amazed how much her and her husband enjoys this area. It is so peaceful looking at the small creek over a glass of wine.
We built a natural limestone retaining wall to create the patio terrace. The stone was chosen to extend the houses architectural elements into the landscape. Irregular broken flagstone was used to give it a more casual feel. We installed three Serviceberries into the patio terrace to replace some trees that were taken down during the remodeling. She was very concern that they would block the view of the four corner garden. We new they were crucial to nestle in the terrace, so we placed them for a couple days for her to decide. Fortunately she agreed they not only kept the view open, but helped frame the garden.
The four corner garden was designed to be viewed from afar and experienced up close. We wanted the space to have some formal structure while keeping with the casual farm house feel. Another natural limestone retaining wall was created. This leveled the garden terrace and helped associate it with the rest of the property. The four corner garden is nestled into the existing woods edge. This provides three distinct experiences to entering the garden; a more formal from the driveway, an open feel from the lower lawn, and a more natural / casual experience from the wooded area. The Plymouth brown gravel was used for the center of the garden. This helped highlight the stone post that was found during construction. The gravel also brings the sense of sound into the garden space. Lamb’s ear was chosen as a fun way to get kids interest in horticulture.
The balance of using the new to create the old feel is what makes this project a success. The property has already hosted a local historical society event and won an award for its preservation efforts. When Mrs.... can’t find her husband, she knows he is either reading the newspaper by the grill or resting in the hammock along the wood’s path.
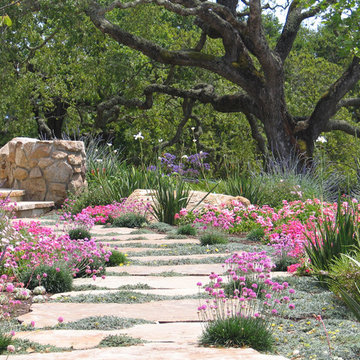
Flagstone path with Armeria, Lavender, Dymondia and Fortnight Lily
サンフランシスコにある中くらいなコンテンポラリースタイルのおしゃれな庭 (庭への小道、半日向、天然石敷き) の写真
サンフランシスコにある中くらいなコンテンポラリースタイルのおしゃれな庭 (庭への小道、半日向、天然石敷き) の写真
緑色の庭の写真
1
