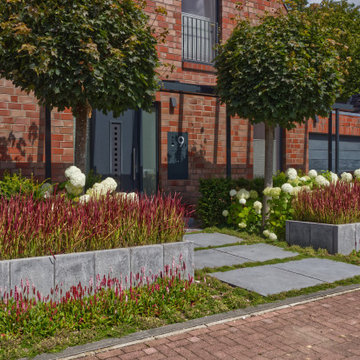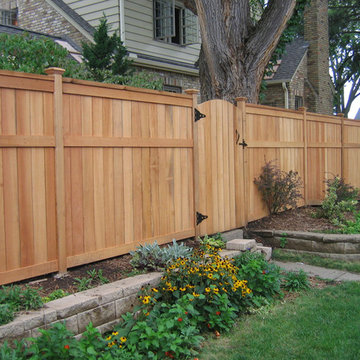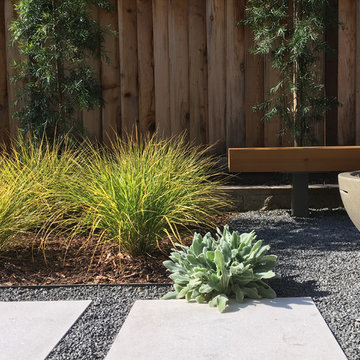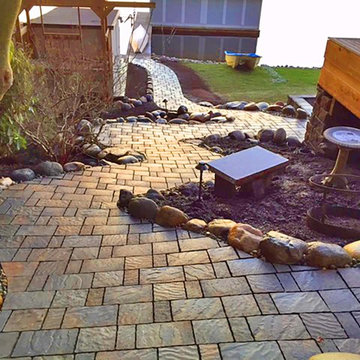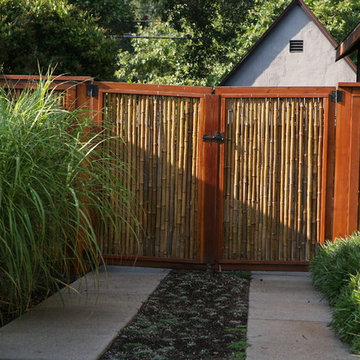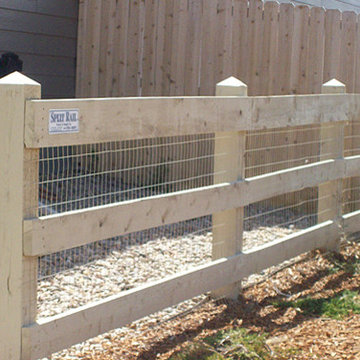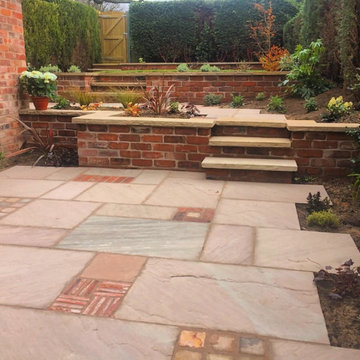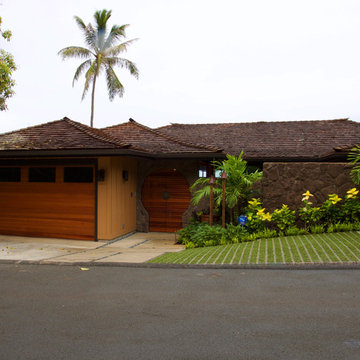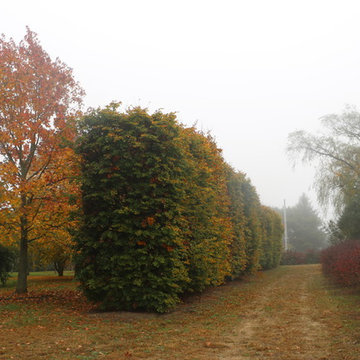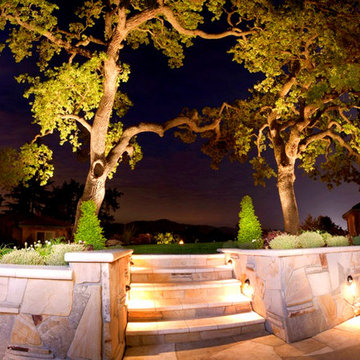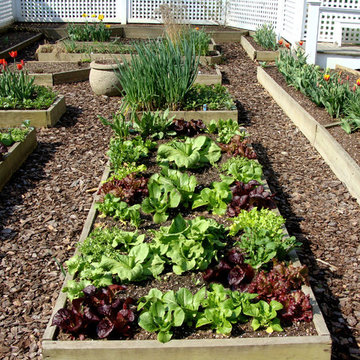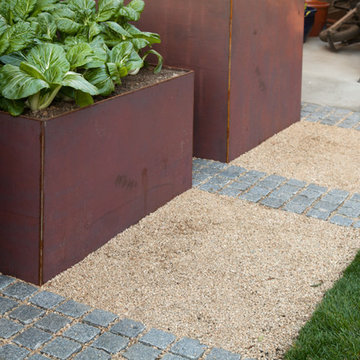ブラウンの整形庭園の写真
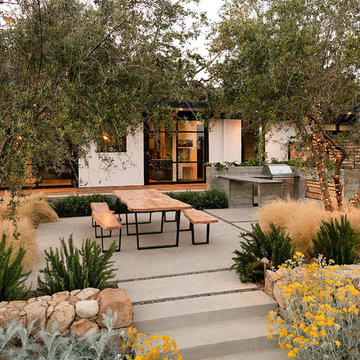
Jim Bartsch Photography
サンタバーバラにある広いミッドセンチュリースタイルのおしゃれな庭 (庭への小道、日向、コンクリート敷き ) の写真
サンタバーバラにある広いミッドセンチュリースタイルのおしゃれな庭 (庭への小道、日向、コンクリート敷き ) の写真
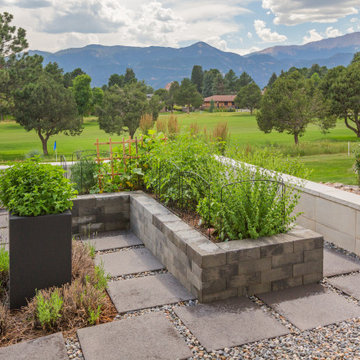
Raised planter beds offer a easy way to grow your own vegetable garden.
デンバーにある高級な広い、夏のコンテンポラリースタイルのおしゃれな庭 (日向、コンクリート敷き ) の写真
デンバーにある高級な広い、夏のコンテンポラリースタイルのおしゃれな庭 (日向、コンクリート敷き ) の写真
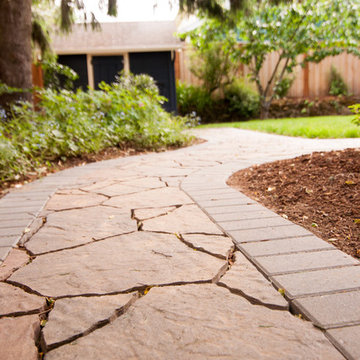
A tight outdoor space was transformed into a natural backyard oasis. The multi-tiered deck leads onto a natural flagstone pathway with paver edging. The path opens into a circular fire pit tucked into the edge of the garden, enclosed with purple-leafed redbud trees and anchored with a mature fig tree. Dry stacked stone creates the curved bench, which also retains the elevated garden bed that wraps the fire circle. The natural cedar fence encloses the space and the custom gate becomes a garden feature of its own with a stained glass window.
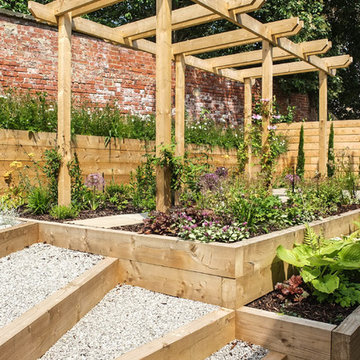
Within this garden we wanted to create a space which was not only on numerous levels, but also had various points of interest. This garden is on a slope, but is also very wide.
Firstly, we broke up the space by using rustic sleepers to create several raised beds,as well as steps which lead to differennt zones. This helps to give the garden a more traditional, country edge.
The sleepers were also used to create a winding path through out the garden, marrying together the various areas. The path leads up to the impressive sunburst pergola and circular stone patio. This is the perfect spot to view the whole garden.
At the other end of the garden another pergola sits amougnst a bustling flower bed, and will be used to train vining flowers.
Along the back wall of the garden a raised bed is home to a stunning display of wildflower. This plot is not only a fabulous riot of colour and full of rustic charm, but it also attracts a whole host of insects and animals. While wildflowers looks great they are also very low maintenance.
Mixed gravel has been used to create a variety of texture. This surface is intermittently dotted with colour with lemon thyme, red hot pokers and foxgloves.
Stone has been used to create a warm and welcoming patio area. Flower beds at the front of the garden can be used for veg and other leafy plants.
Overall we have created a country style with a very contemporary twist through the use of gravel, modern shape and structural landscaping.
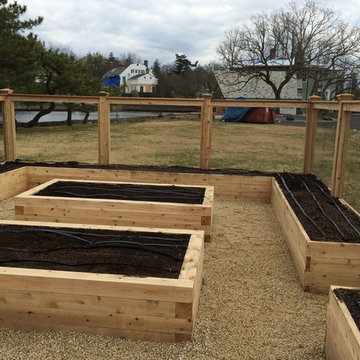
Split rail or post and rail fencing is a great option when you want to add a touch of rustic charm to your yard. We have a system that incorporates long-lasting cedar fencing, durable, attractive galvanized "cage mesh," below ground pest barrier, and raised beds filled with balanced organic soil. Beautiful, protected, and productive--that's our idea of a great garden.
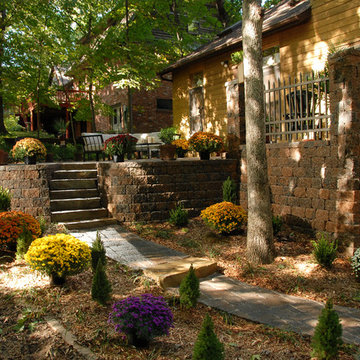
Rugged Barcelos Patio Pavers in Oak Blend. Tumbled Maytrx 4pc wall system. Tumbled Maytrx L Columns in Oak Blend.
他の地域にあるラスティックスタイルのおしゃれな庭 (コンクリート敷き ) の写真
他の地域にあるラスティックスタイルのおしゃれな庭 (コンクリート敷き ) の写真
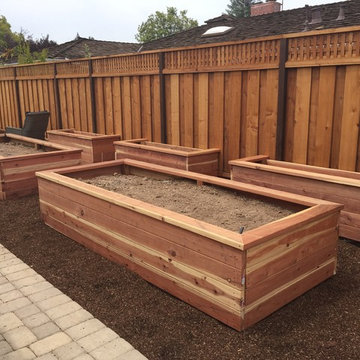
Daniel Haniger - Designer/Consultant - 408-499-4684
サンフランシスコにあるお手頃価格の中くらいな、春のトラディショナルスタイルのおしゃれな庭 (レンガ敷き、庭への小道、日向) の写真
サンフランシスコにあるお手頃価格の中くらいな、春のトラディショナルスタイルのおしゃれな庭 (レンガ敷き、庭への小道、日向) の写真
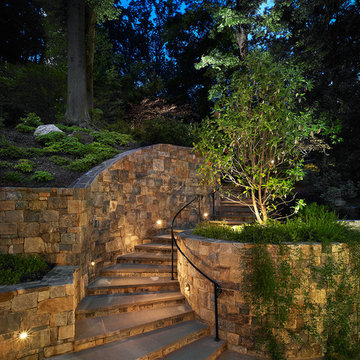
Photos © Anice HoachlanderOur client was drawn to the property in Wesley Heights as it was in an established neighborhood of stately homes, on a quiet street with views of park. They wanted a traditional home for their young family with great entertaining spaces that took full advantage of the site.
The site was the challenge. The natural grade of the site was far from traditional. The natural grade at the rear of the property was about thirty feet above the street level. Large mature trees provided shade and needed to be preserved.
The solution was sectional. The first floor level was elevated from the street by 12 feet, with French doors facing the park. We created a courtyard at the first floor level that provide an outdoor entertaining space, with French doors that open the home to the courtyard.. By elevating the first floor level, we were able to allow on-grade parking and a private direct entrance to the lower level pub "Mulligans". An arched passage affords access to the courtyard from a shared driveway with the neighboring homes, while the stone fountain provides a focus.
A sweeping stone stair anchors one of the existing mature trees that was preserved and leads to the elevated rear garden. The second floor master suite opens to a sitting porch at the level of the upper garden, providing the third level of outdoor space that can be used for the children to play.
The home's traditional language is in context with its neighbors, while the design allows each of the three primary levels of the home to relate directly to the outside.
Builder: Peterson & Collins, Inc
Photos © Anice Hoachlander
ブラウンの整形庭園の写真
1
