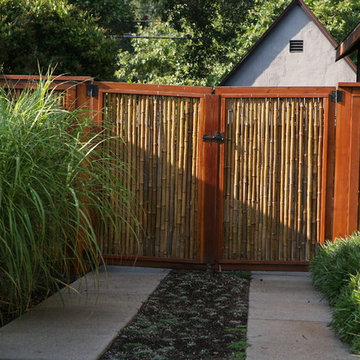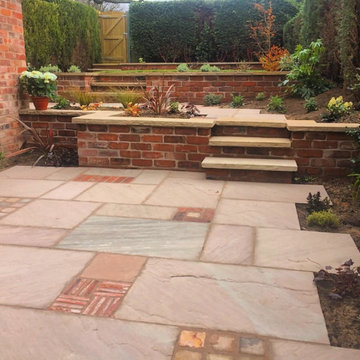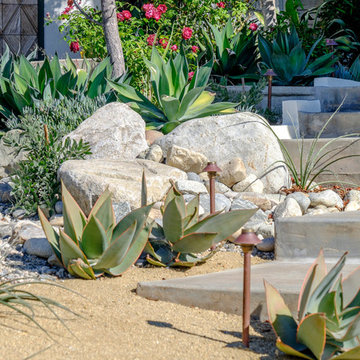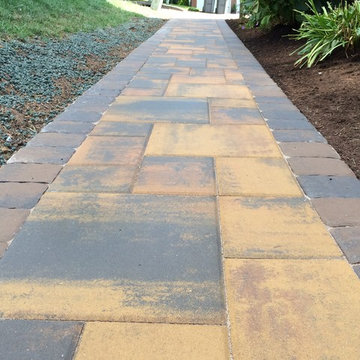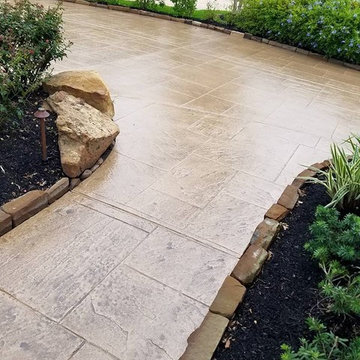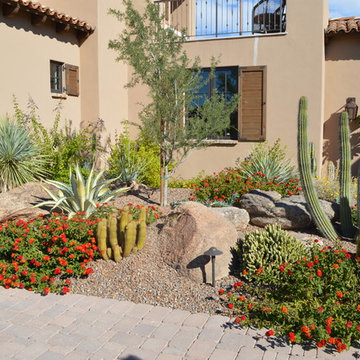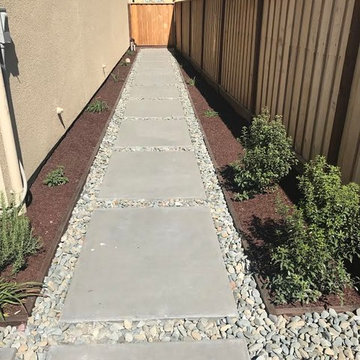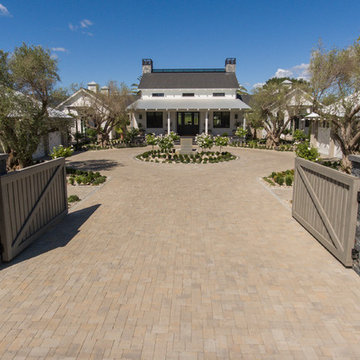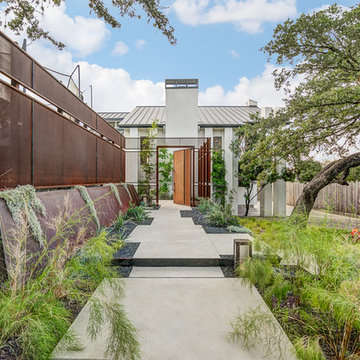ベージュの庭 (庭への小道) の写真
並び替え:今日の人気順
写真 1〜20 枚目(全 381 枚)
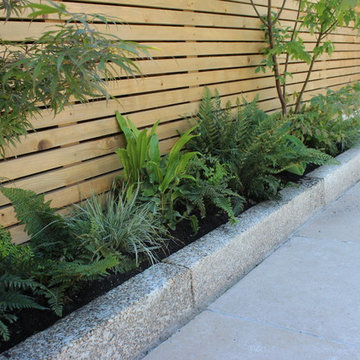
Acer Japonica Maple Trees, Grasses and ferns in small Garden Design by Amazon Landscaping and Garden Design mALCI
014060004
Amazonlandscaping.ie
ダブリンにあるお手頃価格の小さな、夏のコンテンポラリースタイルのおしゃれな庭 (庭への小道、日向、天然石敷き、ウッドフェンス) の写真
ダブリンにあるお手頃価格の小さな、夏のコンテンポラリースタイルのおしゃれな庭 (庭への小道、日向、天然石敷き、ウッドフェンス) の写真
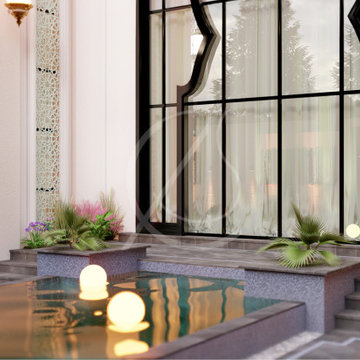
A soothing water pond surrounded with clear-cut planters, sits across the double height window of this modern Arabic villa architectural design in Ta’if, Saudi Arabia, creating a wonderful view from the indoor spaces.
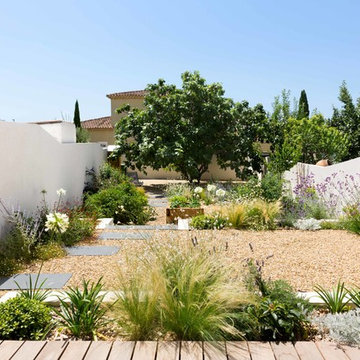
Gabrielle VOINOT
他の地域にあるコンテンポラリースタイルのおしゃれな庭 (庭への小道、砂利舗装) の写真
他の地域にあるコンテンポラリースタイルのおしゃれな庭 (庭への小道、砂利舗装) の写真
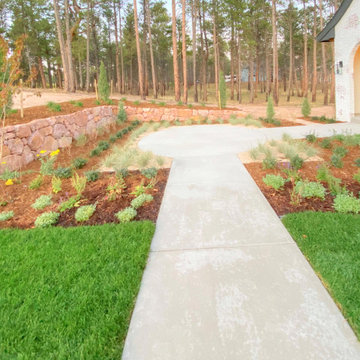
This welcoming front entry is defined with boulder retaining walls, and densely planted and varied perennials.
デンバーにある高級な広い、夏のシャビーシック調のおしゃれな庭 (庭への小道、日向、マルチング舗装) の写真
デンバーにある高級な広い、夏のシャビーシック調のおしゃれな庭 (庭への小道、日向、マルチング舗装) の写真
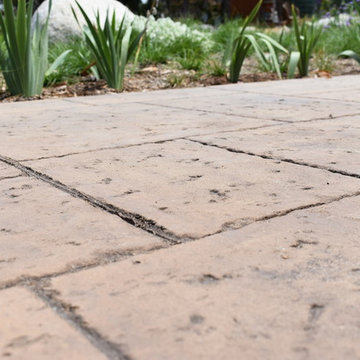
Stamped concrete patio.
サンディエゴにある高級な広いラスティックスタイルのおしゃれな裏庭 (ゼリスケープ、庭への小道、日向、コンクリート敷き ) の写真
サンディエゴにある高級な広いラスティックスタイルのおしゃれな裏庭 (ゼリスケープ、庭への小道、日向、コンクリート敷き ) の写真
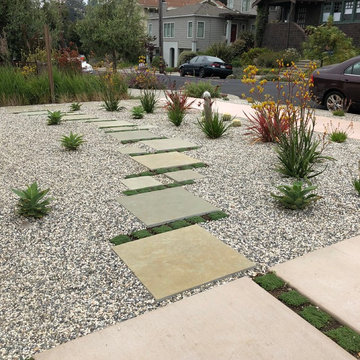
Fresh concrete with repeating linear cutouts are planted with Elfin Thyme. A staggered path of limestone tiles will frame a forthcoming sculpture. Crushed salt and pepper quartz complete the low maintenance, low water use look.
Completed Patio and Retaining wall installation
ニューヨークにある高級な中くらいなトラディショナルスタイルのおしゃれな横庭 (庭への小道、日向、天然石敷き) の写真
ニューヨークにある高級な中くらいなトラディショナルスタイルのおしゃれな横庭 (庭への小道、日向、天然石敷き) の写真
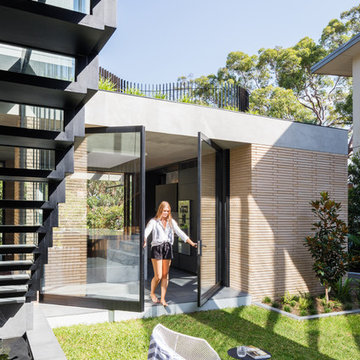
Opening the kitchen up to the garden is a morning ritual.
The Balmoral House is located within the lower north-shore suburb of Balmoral. The site presents many difficulties being wedged shaped, on the low side of the street, hemmed in by two substantial existing houses and with just half the land area of its neighbours. Where previously the site would have enjoyed the benefits of a sunny rear yard beyond the rear building alignment, this is no longer the case with the yard having been sold-off to the neighbours.
Our design process has been about finding amenity where on first appearance there appears to be little.
The design stems from the first key observation, that the view to Middle Harbour is better from the lower ground level due to the height of the canopy of a nearby angophora that impedes views from the first floor level. Placing the living areas on the lower ground level allowed us to exploit setback controls to build closer to the rear boundary where oblique views to the key local features of Balmoral Beach and Rocky Point Island are best.
This strategy also provided the opportunity to extend these spaces into gardens and terraces to the limits of the site, maximising the sense of space of the 'living domain'. Every part of the site is utilised to create an array of connected interior and exterior spaces
The planning then became about ordering these living volumes and garden spaces to maximise access to view and sunlight and to structure these to accommodate an array of social situations for our Client’s young family. At first floor level, the garage and bedrooms are composed in a linear block perpendicular to the street along the south-western to enable glimpses of district views from the street as a gesture to the public realm. Critical to the success of the house is the journey from the street down to the living areas and vice versa. A series of stairways break up the journey while the main glazed central stair is the centrepiece to the house as a light-filled piece of sculpture that hangs above a reflecting pond with pool beyond.
The architecture works as a series of stacked interconnected volumes that carefully manoeuvre down the site, wrapping around to establish a secluded light-filled courtyard and terrace area on the north-eastern side. The expression is 'minimalist modern' to avoid visually complicating an already dense set of circumstances. Warm natural materials including off-form concrete, neutral bricks and blackbutt timber imbue the house with a calm quality whilst floor to ceiling glazing and large pivot and stacking doors create light-filled interiors, bringing the garden inside.
In the end the design reverses the obvious strategy of an elevated living space with balcony facing the view. Rather, the outcome is a grounded compact family home sculpted around daylight, views to Balmoral and intertwined living and garden spaces that satisfy the social needs of a growing young family.
Photo Credit: Katherine Lu
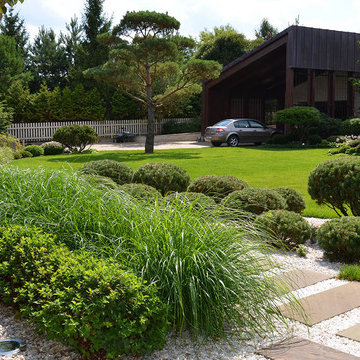
Ландшафтный дизайн: ARCADIA GARDEN LANDSCAPE STUDIO АРКАДИЯ ГАРДЕН Ландшафтная студия
фото Диана Дубовицкая
モスクワにあるお手頃価格の夏の、中くらいなモダンスタイルのおしゃれな前庭 (日向、砂利舗装、庭への小道) の写真
モスクワにあるお手頃価格の夏の、中くらいなモダンスタイルのおしゃれな前庭 (日向、砂利舗装、庭への小道) の写真
ベージュの庭 (庭への小道) の写真
1


