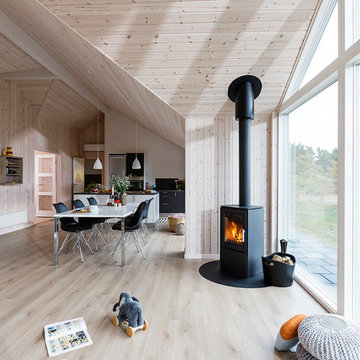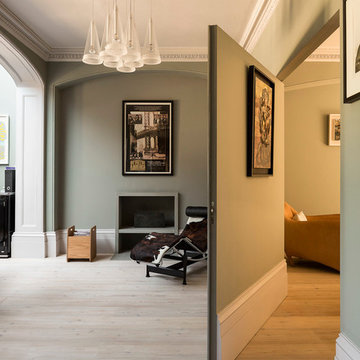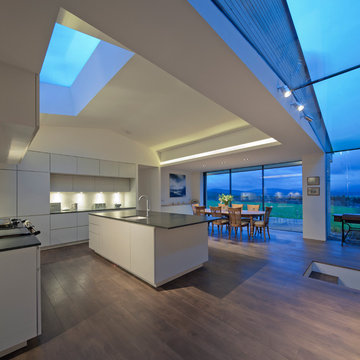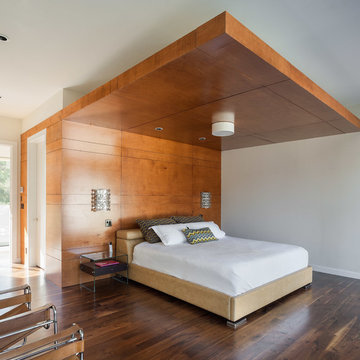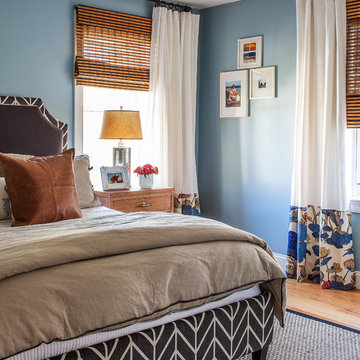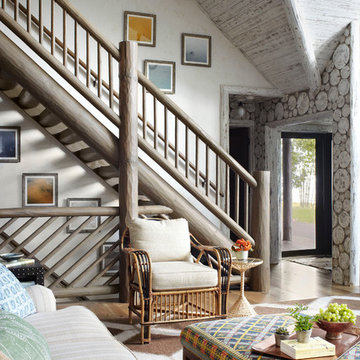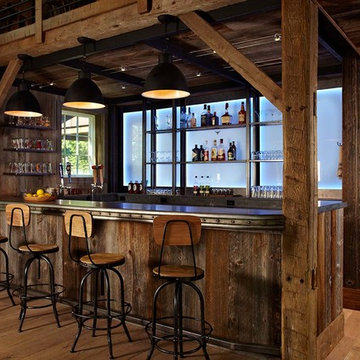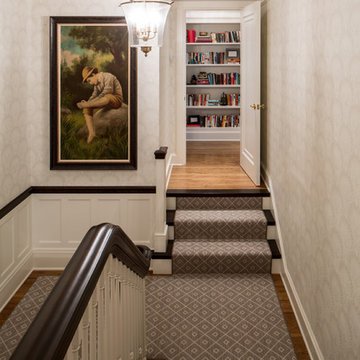無垢材 フローリングの写真・アイデア

William Quarles-- all design work by Shannon Bogan Designs
チャールストンにある高級な中くらいなトランジショナルスタイルのおしゃれなワインセラー (濃色無垢フローリング、菱形ラック、茶色い床) の写真
チャールストンにある高級な中くらいなトランジショナルスタイルのおしゃれなワインセラー (濃色無垢フローリング、菱形ラック、茶色い床) の写真

A 1980's townhouse located in the Fitler Square neighborhood of Philadelphia was in need of an upgrade. The project that resulted included substantial interior renovation to the four-story townhome overlooking the Schuylkill River.
The Owners desired a fresh interpretation of their existing space, more suited for entertaining and uncluttered modern living. This led to a reinvention of the modern master suite and a refocusing of architectural elements and materials throughout the home.
Originally comprised of a divided master bedroom, bathroom and office, the fourth floor was entirely redesigned to create a contemporary, open-plan master suite. The bedroom, now located in the center of the floor plan, is composed with custom built-in furniture and includes a glass terrarium and a wet bar. It is flanked by a dressing room on one side and a luxurious bathroom on the other, all open to one another both visually and by circulation. The bathroom includes a free-standing tub, glass shower, custom wood vanity, eco-conscious fireplace, and an outdoor terrace. The open plan allows for great breadth and a wealth of natural light, atypical of townhouse living.
The main entertaining floor houses the kitchen, dining area and living room. A sculptural ceiling defines the open dining area, while a long, low concrete hearth connects the new modern fireplace with the concrete stair treads leading up. The bright, neutral color palette of the walls and finishes contrasts against the blackened wood floors. Sleek but comfortable furnishing, dramatic recessed lighting, and a full-home speaker system complete the entertaining space.
Barry Halkin and Todd Mason Photography
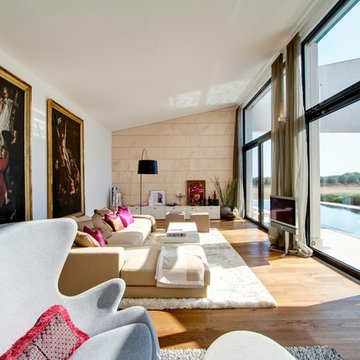
Angus Pigott
ロンドンにある高級な巨大なコンテンポラリースタイルのおしゃれなリビング (白い壁、無垢フローリング、据え置き型テレビ、暖炉なし) の写真
ロンドンにある高級な巨大なコンテンポラリースタイルのおしゃれなリビング (白い壁、無垢フローリング、据え置き型テレビ、暖炉なし) の写真
希望の作業にぴったりな専門家を見つけましょう
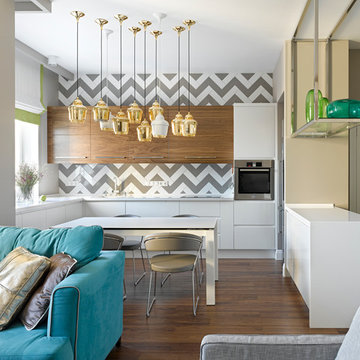
Гостиная кухня с акцентом в виде стены с бело-серой плиткой, выложенной в виде зигзага. Кухонный гарнитур изготовлен по эскизам архитекторов. Чистые белые фасады без ручек разбавлены дверцами верхних шкафов в шпоне американского ореха. Металлическая конструкция над барной стойкой дополнена стеклянными вазами в цвете дивана от Forma. Обеденный стол и стулья фабрики Calligaris. Над столом закреплены подвесные светильники с белыми и золотистыми плафонами. Окно дополнено бело-зеленой римской шторой.

ロンドンにある小さなインダストリアルスタイルのおしゃれなキッチン (フラットパネル扉のキャビネット、ステンレスキャビネット、白いキッチンパネル、サブウェイタイルのキッチンパネル、黒い調理設備) の写真
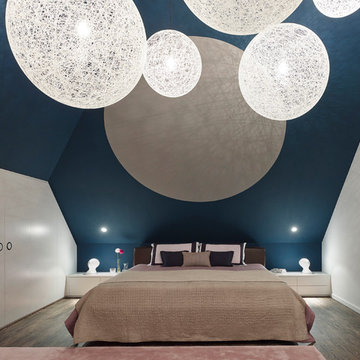
FOTOGRAFIE/PHOTOGRAPHY
Zooey Braun
Römerstr. 51
70180 Stuttgart
T +49 (0)711 6400361
F +49 (0)711 6200393
zooey@zooeybraun.de
シュトゥットガルトにある広いコンテンポラリースタイルのおしゃれな主寝室 (濃色無垢フローリング、暖炉なし、青い壁、勾配天井) のインテリア
シュトゥットガルトにある広いコンテンポラリースタイルのおしゃれな主寝室 (濃色無垢フローリング、暖炉なし、青い壁、勾配天井) のインテリア

The clean lines and crispness of the interior staircase is highlighted by its modern glass railing and beautiful wood steps. This element fits perfectly into the project as both circulation and focal point within the residence.
Photography by Beth Singer
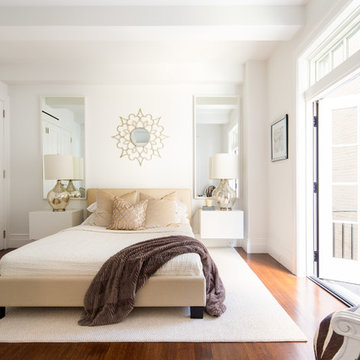
This West Village is the combination of 2 apartments into a larger one, which takes advantage of the stunning double height spaces, extremely unusual in NYC. While keeping the pre-war flair the residence maintains a minimal and contemporary design.
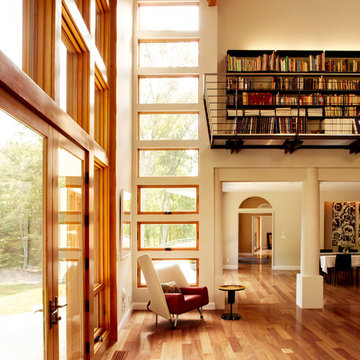
michael biondo, photographer
ニューヨークにある広いコンテンポラリースタイルのおしゃれなリビング (ベージュの壁、無垢フローリング、標準型暖炉、金属の暖炉まわり、テレビなし) の写真
ニューヨークにある広いコンテンポラリースタイルのおしゃれなリビング (ベージュの壁、無垢フローリング、標準型暖炉、金属の暖炉まわり、テレビなし) の写真

ジャクソンビルにあるお手頃価格の中くらいなトラディショナルスタイルのおしゃれなマッドルーム (ベージュの壁、淡色無垢フローリング、茶色い床) の写真
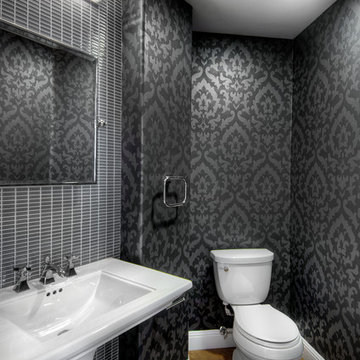
John Valenti Photography
サンフランシスコにあるお手頃価格の中くらいなトランジショナルスタイルのおしゃれなトイレ・洗面所 (ペデスタルシンク、分離型トイレ、グレーのタイル、黒い壁、無垢フローリング) の写真
サンフランシスコにあるお手頃価格の中くらいなトランジショナルスタイルのおしゃれなトイレ・洗面所 (ペデスタルシンク、分離型トイレ、グレーのタイル、黒い壁、無垢フローリング) の写真
無垢材 フローリングの写真・アイデア
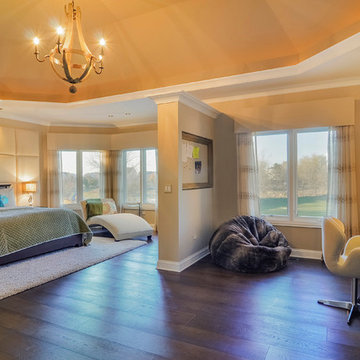
Desk from Restoration Hardware.
Selections & Design by Shefali Mehta & Kim Stiffle. Portraits of Home by Rachael Ormond.
シカゴにあるトランジショナルスタイルのおしゃれな寝室 (ベージュの壁、濃色無垢フローリング) のレイアウト
シカゴにあるトランジショナルスタイルのおしゃれな寝室 (ベージュの壁、濃色無垢フローリング) のレイアウト
80



















