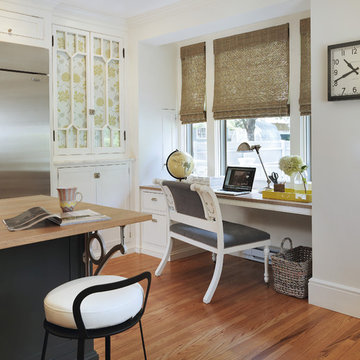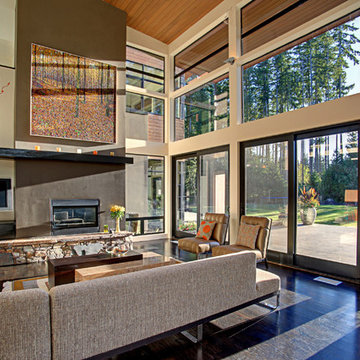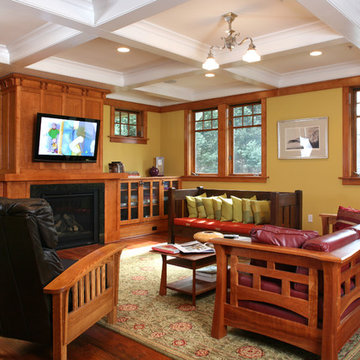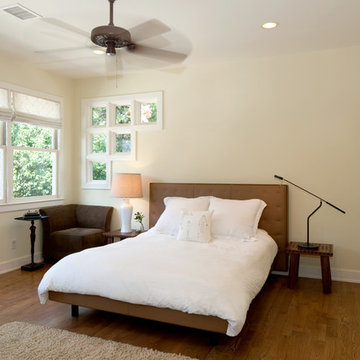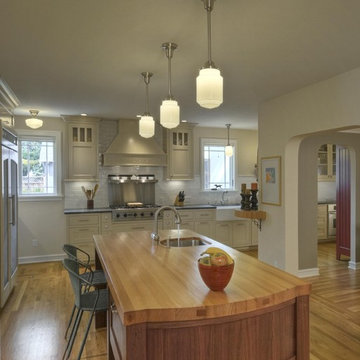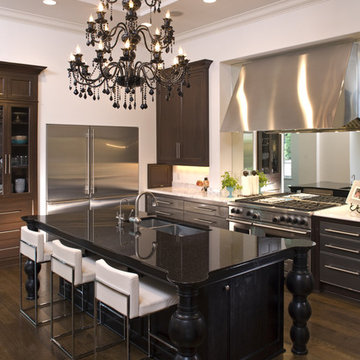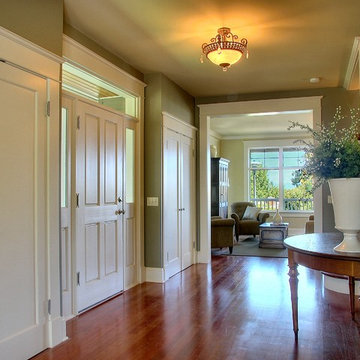無垢材 フローリングの写真・アイデア
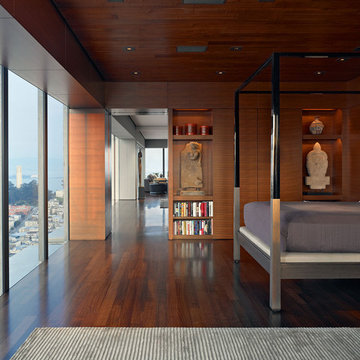
Master Bedroom and Guest Bedroom
Bruce Damonte
サンフランシスコにあるモダンスタイルのおしゃれな主寝室 (茶色い壁、濃色無垢フローリング) のレイアウト
サンフランシスコにあるモダンスタイルのおしゃれな主寝室 (茶色い壁、濃色無垢フローリング) のレイアウト
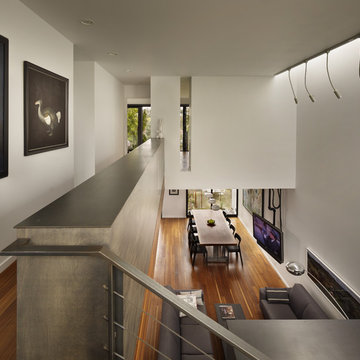
This Seattle modern house by chadbourne + doss architects provides open spaces for living and entertaining. A library is enclosed in the guard rail and overlooks the Great Room below.
Photo by Benjamin Benschneider
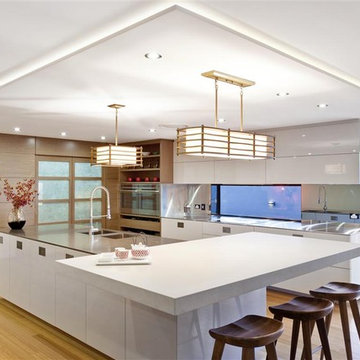
The best of East meets West, this design demonstrates the successful combination of minimalist principles seen in traditional Japanese design with the contemporary Australian lifestyle of a typical modern Australian family. The result is simple clean lines paired with warm earthy tones; rich wood
finishes married to organic elements and cabinetry artfully arranged to create a balanced, harmonious
and functional kitchen highly sought after by the client.
希望の作業にぴったりな専門家を見つけましょう
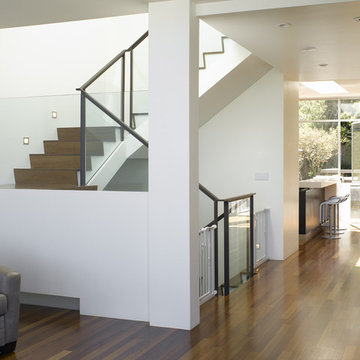
Ken Gutmaker, Photography
サンフランシスコにある中くらいなモダンスタイルのおしゃれなリビング (白い壁、濃色無垢フローリング、茶色い床) の写真
サンフランシスコにある中くらいなモダンスタイルのおしゃれなリビング (白い壁、濃色無垢フローリング、茶色い床) の写真
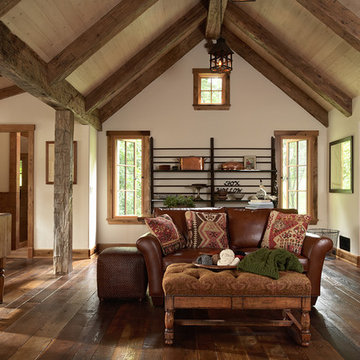
Great Hall with reclaimed flooring from an 1880’s barn in Osseo, Wisconsin. The Baker’s rack on the far wall is an antique from France that the owner has had for many years.
Photos by Susan Gilmore
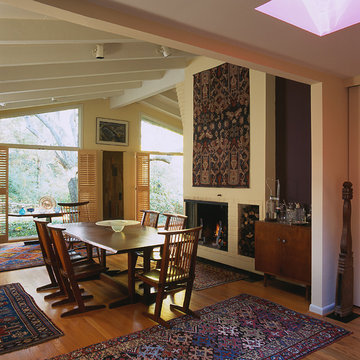
This Mid-Century Modern residence was infused with rich paint colors and accent lighting to enhance the owner’s modern American furniture and art collections. Large expanses of glass were added to provide views to the new garden entry. All Photographs: Erik Kvalsvik
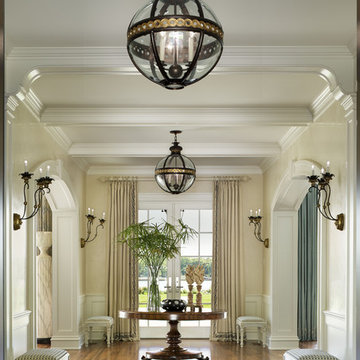
Luxurious warmth beckons in this elegant transitional Entrance Hall with gleaming antique Regency table and quilted silk curtains with hand embroidered borders.
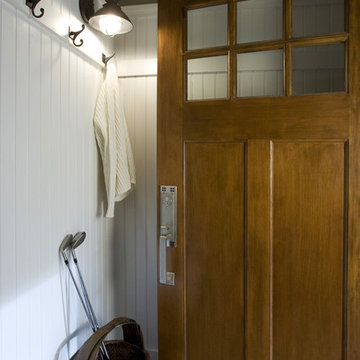
Built by Brookstone Builders
Photo by The Frontier Group
他の地域にあるトラディショナルスタイルのおしゃれな玄関 (白い壁、木目調のドア) の写真
他の地域にあるトラディショナルスタイルのおしゃれな玄関 (白い壁、木目調のドア) の写真
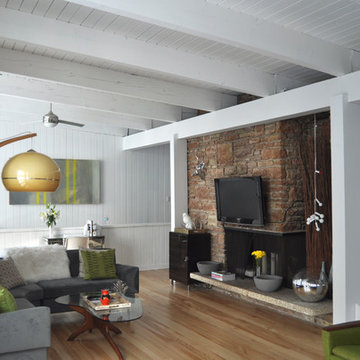
The original limestone fireplace is the focal point of the room and extends to the lower level walkout living area. The color scheme of the decor is inspired by the authentic abstract pieces as shown, grouped with organic teak and Danish rosewood accents.
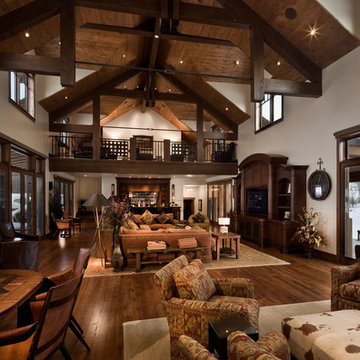
This home was originally a 5000 sq ft home that we remodeled and provided an addition of 11,000 sq ft.
ソルトレイクシティにあるラスティックスタイルのおしゃれなリビング (白い壁、濃色無垢フローリング、茶色い床) の写真
ソルトレイクシティにあるラスティックスタイルのおしゃれなリビング (白い壁、濃色無垢フローリング、茶色い床) の写真
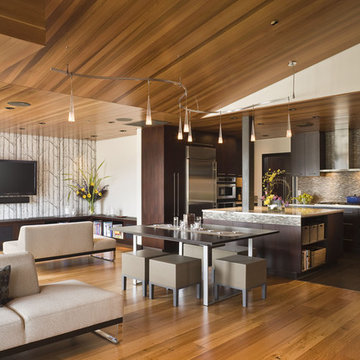
Located within the urban core of Portland, Oregon, this 7th floor 2500 SF penthouse sits atop the historic Crane Building, a brick warehouse built in 1909. It has established views of the city, bridges and west hills but its historic status restricted any changes to the exterior. Working within the constraints of the existing building shell, GS Architects aimed to create an “urban refuge”, that provided a personal retreat for the husband and wife owners with the option to entertain on occasion.
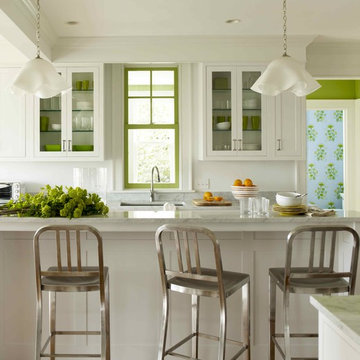
photography by Eric Piasecki
ニューヨークにあるトランジショナルスタイルのおしゃれなキッチン (ガラス扉のキャビネット、大理石カウンター、アンダーカウンターシンク、白いキャビネット) の写真
ニューヨークにあるトランジショナルスタイルのおしゃれなキッチン (ガラス扉のキャビネット、大理石カウンター、アンダーカウンターシンク、白いキャビネット) の写真
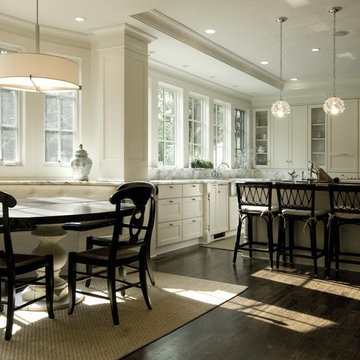
アトランタにある高級なトラディショナルスタイルのおしゃれなキッチン (エプロンフロントシンク、落し込みパネル扉のキャビネット、白いキャビネット、大理石カウンター、白いキッチンパネル、石スラブのキッチンパネル、シルバーの調理設備、出窓) の写真
無垢材 フローリングの写真・アイデア
160



















