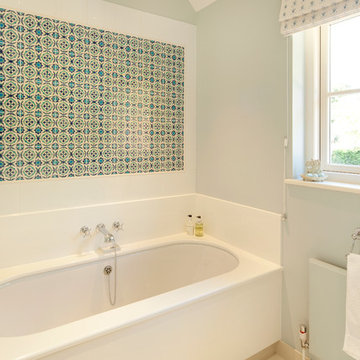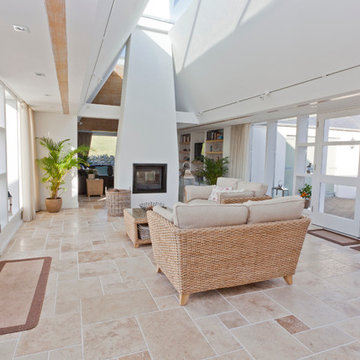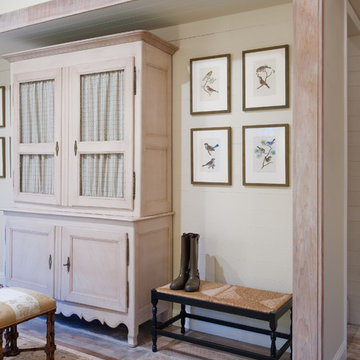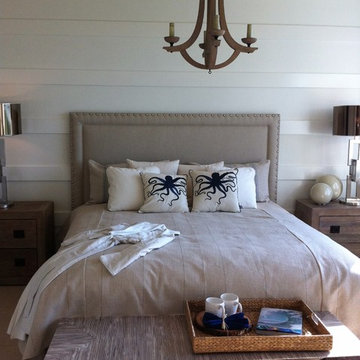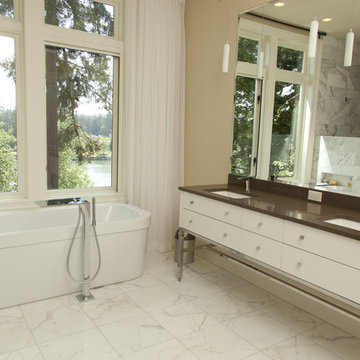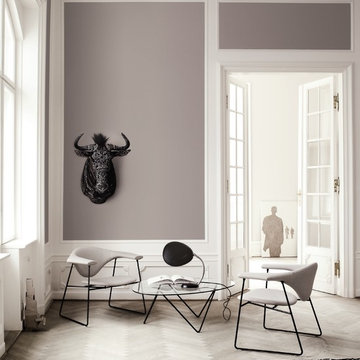白インテリアの写真・アイデア
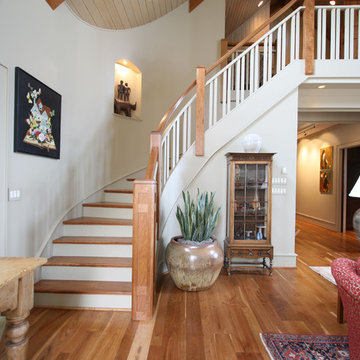
Mountain home is located in Foscoe, NC
Photography taken by Stacey Walker
シャーロットにあるトラディショナルスタイルのおしゃれな階段の写真
シャーロットにあるトラディショナルスタイルのおしゃれな階段の写真
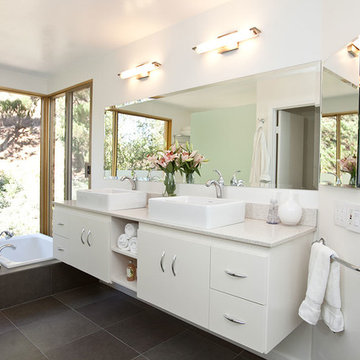
Modern Luxury Spa style bathroom with white wall mounted vanity and dual vessel sinks, beveled mirror, large sunken corner tub with tile platform surround, mirrored closet, expansive floor to ceiling windows and porcelain tile floors.
希望の作業にぴったりな専門家を見つけましょう
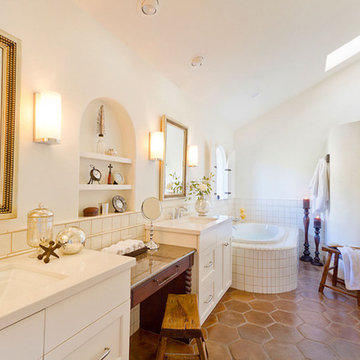
There is just enough contrast in this bath's finishes to allow the white to really stand out. The skylight provides warm natural light and the entire space feels inviting. The lines of the separate walk-in shower softens the angles in the room.
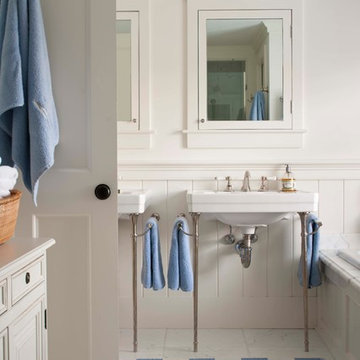
John Bessler Photography
http://www.besslerphoto.com
Interior Design By T. Keller Donovan
Pinemar, Inc.- Philadelphia General Contractor & Home Builder.
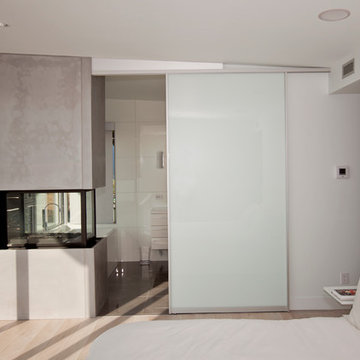
interiors: Tanya Schoenroth Design, architecture: Scott Mitchell, builder: Boffo Construction, photo: Janis Nicolay
バンクーバーにあるコンテンポラリースタイルのおしゃれな寝室 (両方向型暖炉) のインテリア
バンクーバーにあるコンテンポラリースタイルのおしゃれな寝室 (両方向型暖炉) のインテリア

リッチモンドにある広いトラディショナルスタイルのおしゃれな玄関ロビー (ベージュの壁、無垢フローリング、茶色い床) の写真
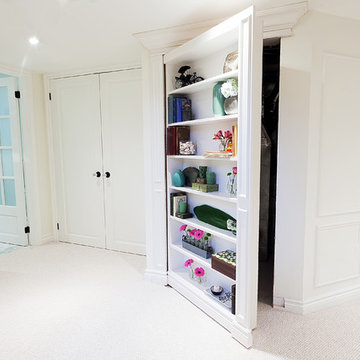
The desire to disguise the mechanical room lead to a custom designed shelf which acts as the entrance to this compact space. It's a stunning feature and is the first thing one see's when entering this room.
Melanie Rebane Photography
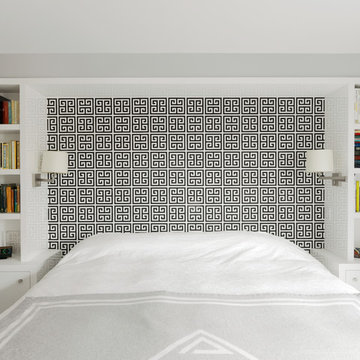
Photography by: Susan Teare
ボストンにあるトランジショナルスタイルのおしゃれな寝室 (白い壁、照明) のインテリア
ボストンにあるトランジショナルスタイルのおしゃれな寝室 (白い壁、照明) のインテリア
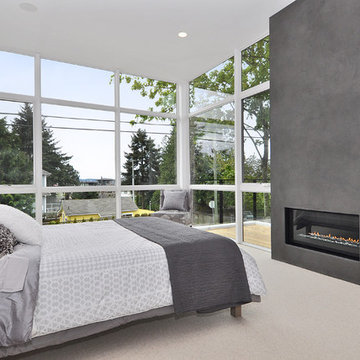
シアトルにあるコンテンポラリースタイルのおしゃれな寝室 (白い壁、カーペット敷き、横長型暖炉、照明) のインテリア
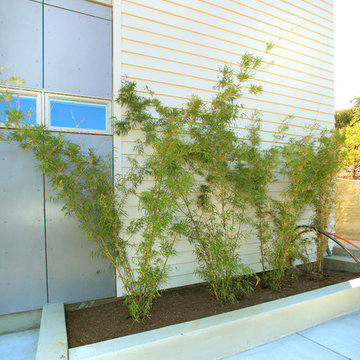
Habitat Design did the plant design and landscape styling for the 2012 Sunset Idea House in Healdsburg, CA. We also provided interior accents from our online store as well!
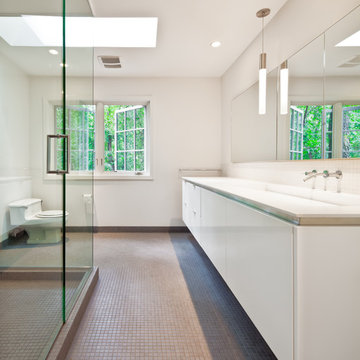
View of renovated bathroom from master closet.
Photo by Brandon Stengel
ミネアポリスにあるモダンスタイルのおしゃれな浴室 (フラットパネル扉のキャビネット、白いキャビネット、コーナー設置型シャワー、グレーのタイル) の写真
ミネアポリスにあるモダンスタイルのおしゃれな浴室 (フラットパネル扉のキャビネット、白いキャビネット、コーナー設置型シャワー、グレーのタイル) の写真
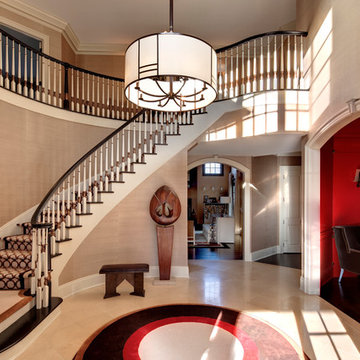
This entry hall with it's 18' ceiling is in a 10 thousand square foot house that was a 2+ years project involving renovations and changes to existing layouts and architectural elements. A close collaboration with the client allowed for a great deal of artistic freedom.
Photo Credit: Bruce buck photography

Overlooking the river down a sweep of lawn and pasture, this is a big house that looks like a collection of small houses.
The approach is orchestrated so that the view of the river is hidden from the driveway. You arrive in a courtyard defined on two sides by the pavilions of the house, which are arranged in an L-shape, and on a third side by the barn
The living room and family room pavilions are clad in painted flush boards, with bold details in the spirit of the Greek Revival houses which abound in New England. The attached garage and free-standing barn are interpretations of the New England barn vernacular. The connecting wings between the pavilions are shingled, and distinct in materials and flavor from the pavilions themselves.
All the rooms are oriented towards the river. A combined kitchen/family room occupies the ground floor of the corner pavilion. The eating area is like a pavilion within a pavilion, an elliptical space half in and half out of the house. The ceiling is like a shallow tented canopy that reinforces the specialness of this space.
Photography by Robert Benson
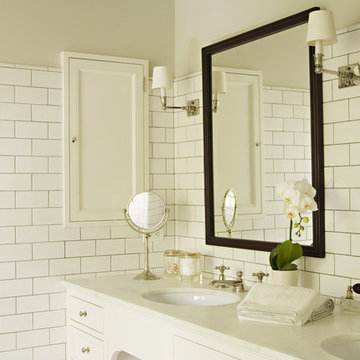
Karyn Millet Photography
ロサンゼルスにあるトラディショナルスタイルのおしゃれな浴室 (アンダーカウンター洗面器、白いキャビネット、白いタイル、サブウェイタイル、照明) の写真
ロサンゼルスにあるトラディショナルスタイルのおしゃれな浴室 (アンダーカウンター洗面器、白いキャビネット、白いタイル、サブウェイタイル、照明) の写真
白インテリアの写真・アイデア
90



















