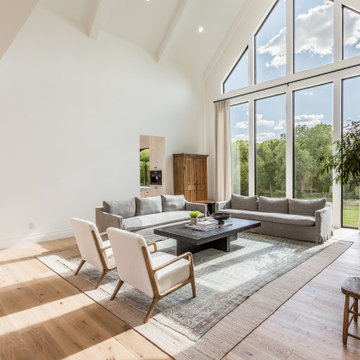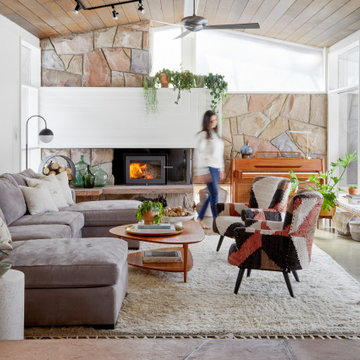
通り抜ける土間のある家
滋賀県野洲市の古くからの民家が立ち並ぶ敷地で530㎡の敷地にあった、古民家を解体し、住宅を新築する計画となりました。
南面、東面は、既存の民家が立ち並んでお、西側は、自己所有の空き地と、隣接して
同じく空き地があります。どちらの敷地も道路に接することのない敷地で今後、住宅を
建築する可能性は低い。このため、西面に開く家を計画することしました。
ご主人様は、バイクが趣味ということと、土間も希望されていました。そこで、
入り口である玄関から西面の空地に向けて住居空間を通り抜けるような開かれた
空間が作れないかと考えました。
この通り抜ける土間空間をコンセプト計画を行った。土間空間を中心に収納や居室部分
を配置していき、外と中を感じられる空間となってる。
広い敷地を生かし、平屋の住宅の計画となっていて東面から吹き抜けを通し、光を取り入れる計画となっている。西面は、大きく軒を出し、西日の対策と外部と内部を繋げる軒下空間
としています。
建物の奥へ行くほどプライベート空間が保たれる計画としています。
北側の玄関から西側のオープン敷地へと通り抜ける土間は、そこに訪れる人が自然と
オープンな敷地へと誘うような計画となっています。土間を中心に開かれた空間は、
外との繋がりを感じることができ豊かな気持ちになれる建物となりました。

Embrace the essence of cottage living with a bespoke wall unit and bookshelf tailored to your unique space. Handcrafted with care and attention to detail, this renovation project infuses a modern cottage living room with rustic charm and timeless appeal. The custom-built unit offers both practical storage solutions and a focal point for displaying cherished possessions. This thoughtfully designed addition enhances the warmth and character of the space.

We built the wall out to make the custom millwork look built-in.
ニューヨークにあるお手頃価格の中くらいなトランジショナルスタイルのおしゃれな独立型リビング (埋込式メディアウォール、茶色い床、グレーの壁、無垢フローリング、三角天井、白い天井) の写真
ニューヨークにあるお手頃価格の中くらいなトランジショナルスタイルのおしゃれな独立型リビング (埋込式メディアウォール、茶色い床、グレーの壁、無垢フローリング、三角天井、白い天井) の写真

他の地域にあるトランジショナルスタイルのおしゃれなリビング (グレーの壁、無垢フローリング、標準型暖炉、タイルの暖炉まわり、茶色い床、三角天井) の写真

Window Seat Reading Nook with Drawers in Family Room. Rustic Wood Ceiling with Beams, Painted Nickel Spaced Pine Walls and Black Frame Window.
ミネアポリスにある中くらいなおしゃれなオープンリビング (白い壁、無垢フローリング、茶色い床、三角天井、塗装板張りの壁) の写真
ミネアポリスにある中くらいなおしゃれなオープンリビング (白い壁、無垢フローリング、茶色い床、三角天井、塗装板張りの壁) の写真

サンフランシスコにあるトランジショナルスタイルのおしゃれなリビング (黒い壁、淡色無垢フローリング、木材の暖炉まわり、壁掛け型テレビ、ベージュの床、三角天井) の写真

オレンジカウンティにある高級な中くらいな北欧スタイルのおしゃれなLDK (白い壁、淡色無垢フローリング、標準型暖炉、漆喰の暖炉まわり、壁掛け型テレビ、茶色い床、三角天井) の写真

コロンバスにあるお手頃価格の広いカントリー風のおしゃれなLDK (グレーの壁、カーペット敷き、コーナー設置型暖炉、タイルの暖炉まわり、ベージュの床、三角天井、塗装板張りの壁) の写真

Minimal, mindful design meets stylish comfort in this family home filled with light and warmth. Using a serene, neutral palette filled with warm walnut and light oak finishes, with touches of soft grays and blues, we transformed our client’s new family home into an airy, functionally stylish, serene family retreat. The home highlights modern handcrafted wooden furniture pieces, soft, whimsical kids’ bedrooms, and a clean-lined, understated blue kitchen large enough for the whole family to gather.

サンフランシスコにあるトランジショナルスタイルのおしゃれなリビング (ベージュの壁、淡色無垢フローリング、標準型暖炉、壁掛け型テレビ、ベージュの床、表し梁、塗装板張りの天井、三角天井) の写真

他の地域にある高級な広いトランジショナルスタイルのおしゃれな独立型リビング (白い壁、無垢フローリング、標準型暖炉、石材の暖炉まわり、壁掛け型テレビ、ベージュの床、三角天井) の写真

サセックスにあるラグジュアリーな広いトランジショナルスタイルのおしゃれなLDK (ミュージックルーム、ピンクの壁、淡色無垢フローリング、薪ストーブ、石材の暖炉まわり、ベージュの床、三角天井、アクセントウォール) の写真

contemporary home design for a modern family with young children offering a chic but laid back, warm atmosphere.
ニューヨークにある高級な広いミッドセンチュリースタイルのおしゃれなLDK (白い壁、コンクリートの床、標準型暖炉、金属の暖炉まわり、テレビなし、グレーの床、三角天井) の写真
ニューヨークにある高級な広いミッドセンチュリースタイルのおしゃれなLDK (白い壁、コンクリートの床、標準型暖炉、金属の暖炉まわり、テレビなし、グレーの床、三角天井) の写真

Cabin inspired living room with stone fireplace, dark olive green wainscoting walls, a brown velvet couch, twin blue floral oversized chairs, plaid rug, a dark wood coffee table, and antique chandelier lighting.

Warm, light, and inviting with characteristic knot vinyl floors that bring a touch of wabi-sabi to every room. This rustic maple style is ideal for Japanese and Scandinavian-inspired spaces.
リビング・居間 (三角天井) の写真
1








