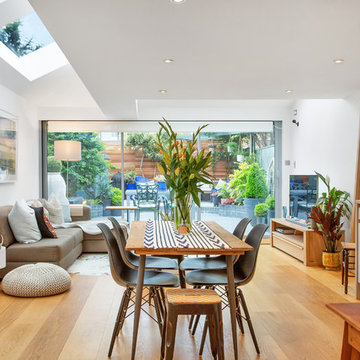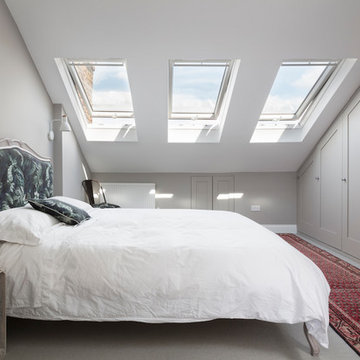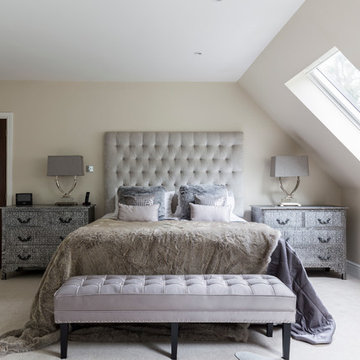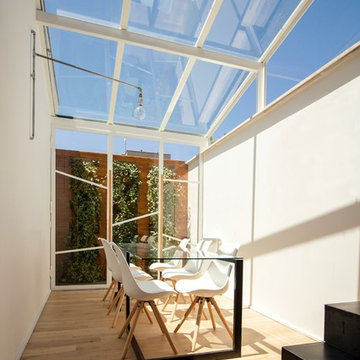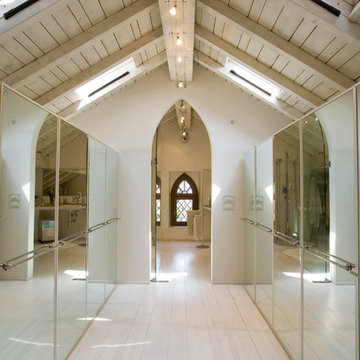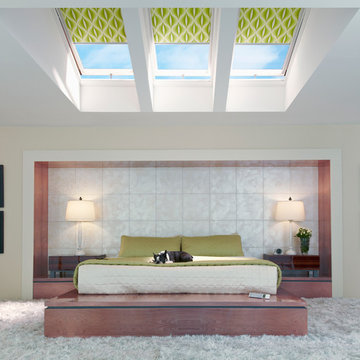おしゃれなトップライトの写真・アイデア
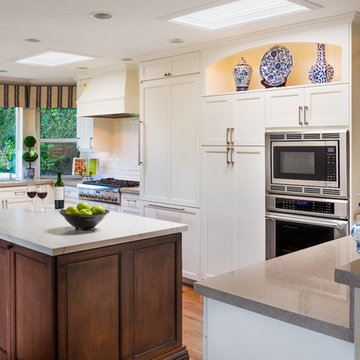
Transitional Point Loma Kitchen remodel
Ian Cummings Photography
サンディエゴにある高級な広いトランジショナルスタイルのおしゃれなキッチン (落し込みパネル扉のキャビネット、白いキャビネット、白いキッチンパネル、サブウェイタイルのキッチンパネル、シルバーの調理設備、無垢フローリング、茶色い床、ダブルシンク、クオーツストーンカウンター、ベージュのキッチンカウンター) の写真
サンディエゴにある高級な広いトランジショナルスタイルのおしゃれなキッチン (落し込みパネル扉のキャビネット、白いキャビネット、白いキッチンパネル、サブウェイタイルのキッチンパネル、シルバーの調理設備、無垢フローリング、茶色い床、ダブルシンク、クオーツストーンカウンター、ベージュのキッチンカウンター) の写真

After extensive residential re-developments in the surrounding area, the property had become landlocked inside a courtyard, difficult to access and in need of a full refurbishment. Limited access through a gated entrance made it difficult for large vehicles to enter the site and the close proximity of neighbours made it important to limit disruption where possible.
Complex negotiations were required to gain a right of way for access and to reinstate services across third party land requiring an excavated 90m trench as well as planning permission for the building’s new use. This added to the logistical complexities of renovating a historical building with major structural problems on a difficult site. Reduced access required a kit of parts that were fabricated off site, with each component small and light enough for two people to carry through the courtyard.
Working closely with a design engineer, a series of complex structural interventions were implemented to minimise visible structure within the double height space. Embedding steel A-frame trusses with cable rod connections and a high-level perimeter ring beam with concrete corner bonders hold the original brick envelope together and support the recycled slate roof.
The interior of the house has been designed with an industrial feel for modern, everyday living. Taking advantage of a stepped profile in the envelope, the kitchen sits flush, carved into the double height wall. The black marble splash back and matched oak veneer door fronts combine with the spruce panelled staircase to create moments of contrasting materiality.
With space at a premium and large numbers of vacant plots and undeveloped sites across London, this sympathetic conversion has transformed an abandoned building into a double height light-filled house that improves the fabric of the surrounding site and brings life back to a neglected corner of London.
Interior Stylist: Emma Archer
Photographer: Rory Gardiner
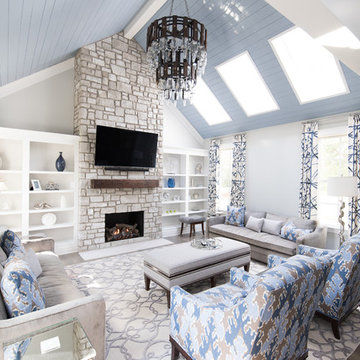
This newly renovated 6 bedroom, 5.5 bath home features exquisite finishes inside and out. The exterior received a facelift from stucco to beautiful white Hardie Board, a new stone skirt, new windows, and shutters. The expansive open-concept kitchen transformation features custom cabinetry, mitered edge quartz countertops, a high-end backsplash, state-of-the art appliances, and a custom banquette. The master suite is truly a getaway featuring a soaker tub, custom fully tiled shower, and an expansive double vanity. The custom master closet features a beauty bar complete with the newest amenities. This whole-home renovation is an excellent representation of what Crawford Builders can do to bring new life to a dated space by making any space embody the perfect melody of form and function.
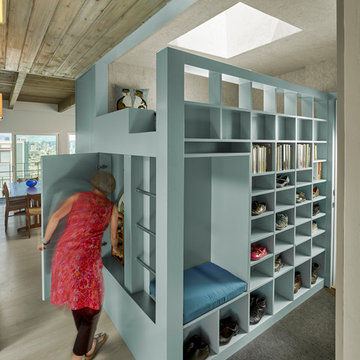
Cesar Rubio
サンフランシスコにあるコンテンポラリースタイルのおしゃれなウォークインクローゼット (オープンシェルフ、青いキャビネット、グレーの床) の写真
サンフランシスコにあるコンテンポラリースタイルのおしゃれなウォークインクローゼット (オープンシェルフ、青いキャビネット、グレーの床) の写真
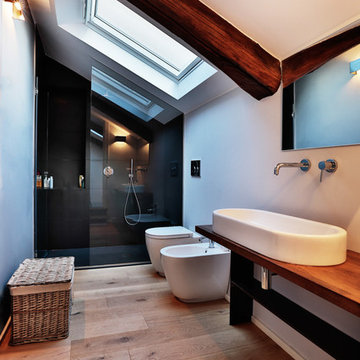
Sabrina Gazzola
トゥーリンにある中くらいなコンテンポラリースタイルのおしゃれなバスルーム (浴槽なし) (アルコーブ型シャワー、ビデ、白い壁、無垢フローリング、木製洗面台、横長型シンク、オープンシャワー、ブラウンの洗面カウンター) の写真
トゥーリンにある中くらいなコンテンポラリースタイルのおしゃれなバスルーム (浴槽なし) (アルコーブ型シャワー、ビデ、白い壁、無垢フローリング、木製洗面台、横長型シンク、オープンシャワー、ブラウンの洗面カウンター) の写真
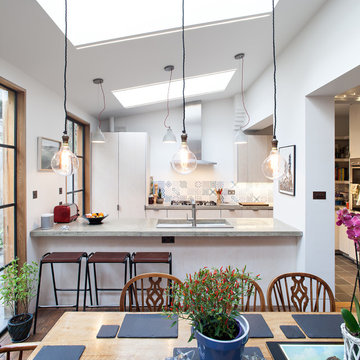
Peter Landers
ロンドンにあるコンテンポラリースタイルのおしゃれなダイニングキッチン (フラットパネル扉のキャビネット、白いキャビネット、マルチカラーのキッチンパネル) の写真
ロンドンにあるコンテンポラリースタイルのおしゃれなダイニングキッチン (フラットパネル扉のキャビネット、白いキャビネット、マルチカラーのキッチンパネル) の写真
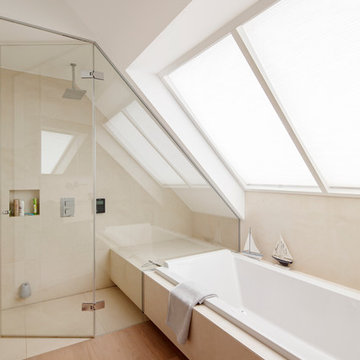
Frank Schoepgens
ケルンにある中くらいなコンテンポラリースタイルのおしゃれな浴室 (ドロップイン型浴槽、バリアフリー、石スラブタイル、ベージュの壁、淡色無垢フローリング) の写真
ケルンにある中くらいなコンテンポラリースタイルのおしゃれな浴室 (ドロップイン型浴槽、バリアフリー、石スラブタイル、ベージュの壁、淡色無垢フローリング) の写真
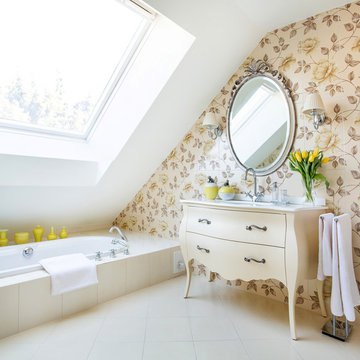
ミュンヘンにある中くらいなトラディショナルスタイルのおしゃれな浴室 (ベージュのキャビネット、大理石の洗面台、ドロップイン型浴槽、マルチカラーのタイル、セラミックタイル、ベージュの壁、トラバーチンの床、フラットパネル扉のキャビネット) の写真
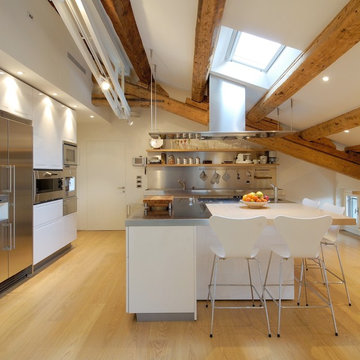
Photo by Luca Laureati
他の地域にある広いコンテンポラリースタイルのおしゃれなキッチン (メタリックのキッチンパネル、メタルタイルのキッチンパネル、ステンレスのキッチンパネル、フラットパネル扉のキャビネット、白いキャビネット、ステンレスカウンター、シルバーの調理設備、淡色無垢フローリング) の写真
他の地域にある広いコンテンポラリースタイルのおしゃれなキッチン (メタリックのキッチンパネル、メタルタイルのキッチンパネル、ステンレスのキッチンパネル、フラットパネル扉のキャビネット、白いキャビネット、ステンレスカウンター、シルバーの調理設備、淡色無垢フローリング) の写真
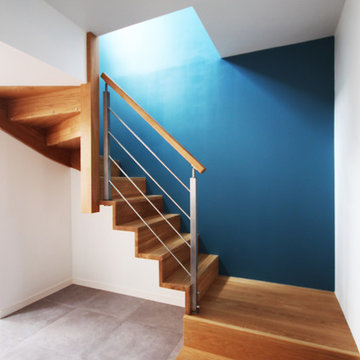
Franck Labbay Architecte
レンヌにある高級な中くらいなコンテンポラリースタイルのおしゃれなサーキュラー階段 (木の蹴込み板) の写真
レンヌにある高級な中くらいなコンテンポラリースタイルのおしゃれなサーキュラー階段 (木の蹴込み板) の写真
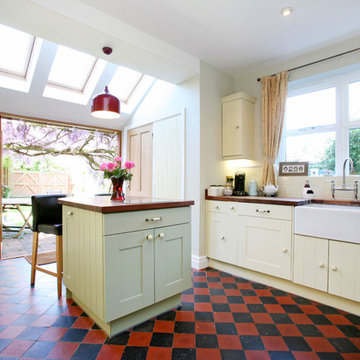
MJAS
ロンドンにあるトラディショナルスタイルのおしゃれな独立型キッチン (エプロンフロントシンク、黄色いキャビネット、木材カウンター、マルチカラーの床、茶色いキッチンカウンター) の写真
ロンドンにあるトラディショナルスタイルのおしゃれな独立型キッチン (エプロンフロントシンク、黄色いキャビネット、木材カウンター、マルチカラーの床、茶色いキッチンカウンター) の写真
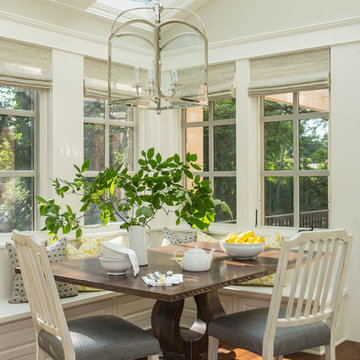
Martha O'Hara Interiors, Interior Design | Kyle Hunt & Partners, Builder | Mike Sharratt, Architect | Troy Thies, Photography | Shannon Gale, Photo Styling
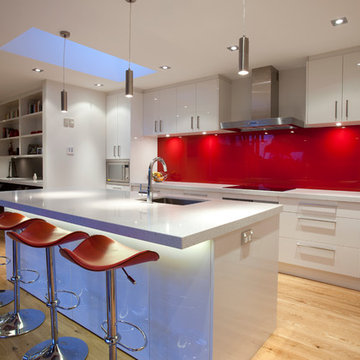
オークランドにあるモダンスタイルのおしゃれなキッチン (赤いキッチンパネル、ガラス板のキッチンパネル、アンダーカウンターシンク、フラットパネル扉のキャビネット、白いキャビネット、クオーツストーンカウンター) の写真
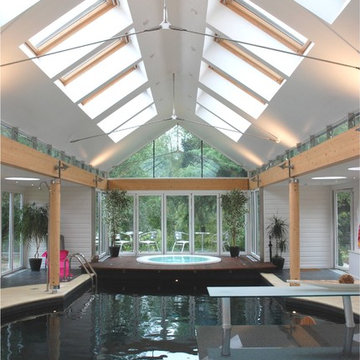
Private pool and spa building with saunas in basment. Stands in grounds of private residence overlooking landscaped japanese garden. All design and project management and photography by INSPIRATION Chartered Architects.
Inspiration
おしゃれなトップライトの写真・アイデア
40



















