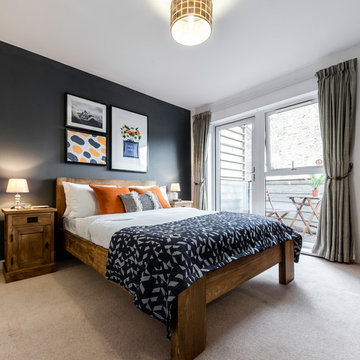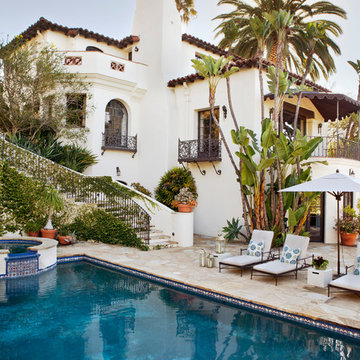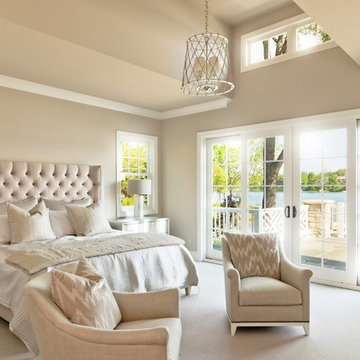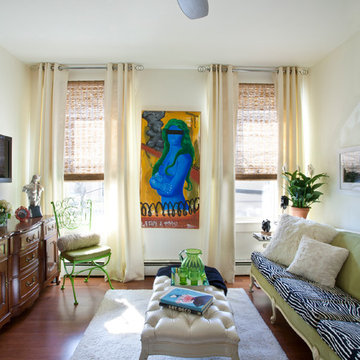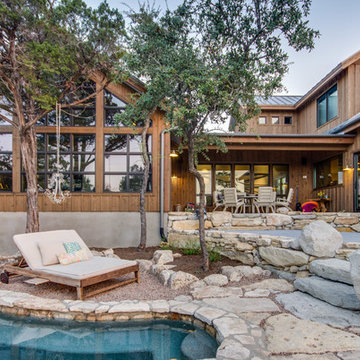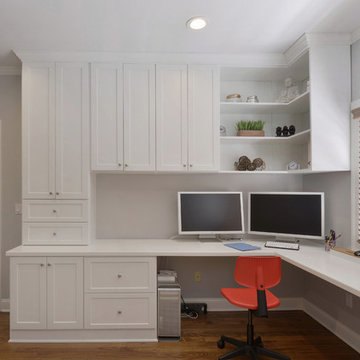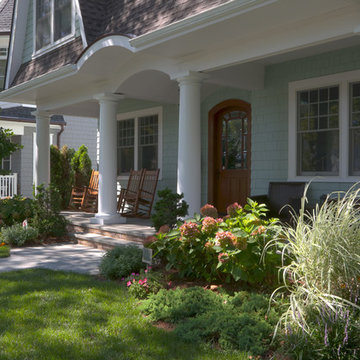収納ベンチの写真・アイデア

The gorgeous "Charleston" home is 6,689 square feet of living with four bedrooms, four full and two half baths, and four-car garage. Interiors were crafted by Troy Beasley of Beasley and Henley Interior Design. Builder- Lutgert

Jonathan Reece
ポートランド(メイン)にある高級な中くらいなラスティックスタイルのおしゃれなサンルーム (無垢フローリング、標準型天井、茶色い床) の写真
ポートランド(メイン)にある高級な中くらいなラスティックスタイルのおしゃれなサンルーム (無垢フローリング、標準型天井、茶色い床) の写真

ニューヨークにある小さなトランジショナルスタイルのおしゃれなウェット バー (I型、アンダーカウンターシンク、グレーのキッチンパネル、淡色無垢フローリング、シェーカースタイル扉のキャビネット、白いキャビネット、大理石カウンター、ガラスタイルのキッチンパネル、グレーのキッチンカウンター) の写真
希望の作業にぴったりな専門家を見つけましょう

Hendel Homes
Landmark Photography
Summer Classics
ミネアポリスにあるラグジュアリーな巨大なトラディショナルスタイルのおしゃれなテラス・中庭の写真
ミネアポリスにあるラグジュアリーな巨大なトラディショナルスタイルのおしゃれなテラス・中庭の写真

The butler's pantry is lined in deep blue cabinets with intricate details on the glass doors. The ceiling is also lined in wood panels to make the space and enclosed jewel. Interior Design by Ashley Whitakker.
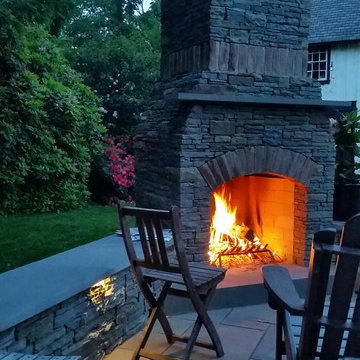
Stone, brick and bluestone fireplace anchoring bluestone patio and seating walls to enjoy outdoor fires yearround! Karen Waitkus
フィラデルフィアにあるお手頃価格の中くらいなカントリー風のおしゃれな裏庭のテラス (ファイヤーピット、天然石敷き、日よけなし) の写真
フィラデルフィアにあるお手頃価格の中くらいなカントリー風のおしゃれな裏庭のテラス (ファイヤーピット、天然石敷き、日よけなし) の写真
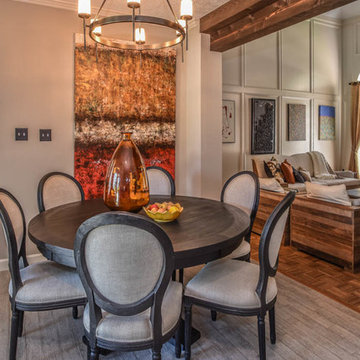
This Houston kitchen remodel turned an outdated bachelor pad into a contemporary dream fit for newlyweds.
The client wanted a contemporary, somewhat commercial look, but also something homey with a comfy, family feel. And they couldn't go too contemporary, since the style of the home is so traditional.
The clean, contemporary, white-black-and-grey color scheme is just the beginning of this transformation from the previous kitchen,
The revamped 20-by-15-foot kitchen and adjoining dining area also features new stainless steel appliances by Maytag, lighting and furnishings by Restoration Hardware and countertops in white Carrara marble and Absolute Black honed granite.
The paneled oak cabinets are now painted a crisp, bright white and finished off with polished nickel pulls. The center island is now a cool grey a few shades darker than the warm grey on the walls. On top of the grey on the new sheetrock, previously covered in a camel-colored textured paint, is Sherwin Williams' Faux Impressions sparkly "Striae Quartz Stone."
Ho-hum 12-inch ceramic floor tiles with a western motif border have been replaced with grey tile "planks" resembling distressed wood. An oak-paneled flush-mount light fixture has given way to recessed lights and barn pendant lamps in oil rubbed bronze from Restoration Hardware. And the section housing clunky upper and lower banks of cabinets between the kitchen an dining area now has a sleek counter-turned-table with custom-milled legs.
At first, the client wanted to open up that section altogether, but then realized they needed more counter space. The table - a continuation of the granite countertop - was the perfect solution. Plus, it offered space for extra seating.
The black, high-back and low-back bar stools are also from Restoration Hardware - as is the new round chandelier and the dining table over which it hangs.
Outdoor Homescapes of Houston also took out a wall between the kitchen and living room and remodeled the adjoining living room as well. A decorative cedar beam stained Minwax Jacobean now spans the ceiling where the wall once stood.
The oak paneling and stairway railings in the living room, meanwhile, also got a coat of white paint and new window treatments and light fixtures from Restoration Hardware. Staining the top handrailing with the same Jacobean dark stain, however, boosted the new contemporary look even more.
The outdoor living space also got a revamp, with a new patio ceiling also stained Jacobean and new outdoor furniture and outdoor area rug from Restoration Hardware. The furniture is from the Klismos collection, in weathered zinc, with Sunbrella fabric in the color "Smoke."
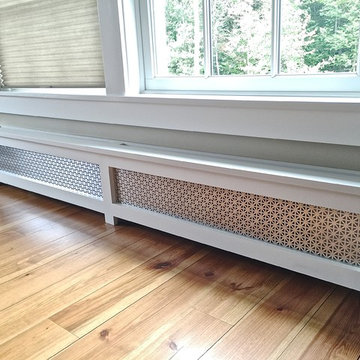
Custom baseboard radiator heater covers
バーリントンにある高級な中くらいなトランジショナルスタイルのおしゃれな廊下 (白い壁、淡色無垢フローリング) の写真
バーリントンにある高級な中くらいなトランジショナルスタイルのおしゃれな廊下 (白い壁、淡色無垢フローリング) の写真
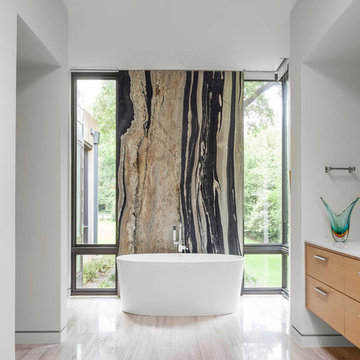
Tatum Brown Custom Homes {Architect: Stocker Hoesterey Montenegro} {Photography: Nathan Schroder}
ダラスにあるコンテンポラリースタイルのおしゃれな浴室の写真
ダラスにあるコンテンポラリースタイルのおしゃれな浴室の写真
収納ベンチの写真・アイデア
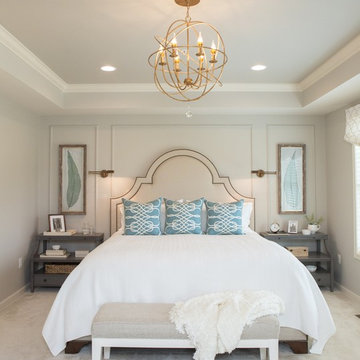
Mary Kate McKenna Photography, LLC
ワシントンD.C.にあるトランジショナルスタイルのおしゃれな主寝室 (グレーの壁、カーペット敷き)
ワシントンD.C.にあるトランジショナルスタイルのおしゃれな主寝室 (グレーの壁、カーペット敷き)
160





















