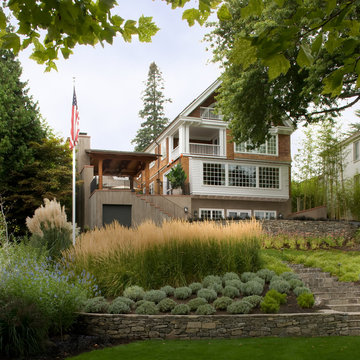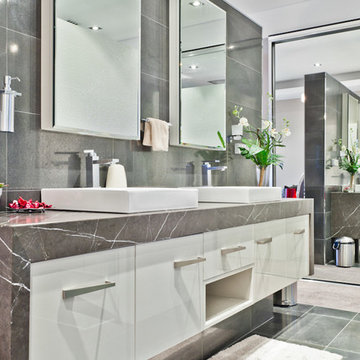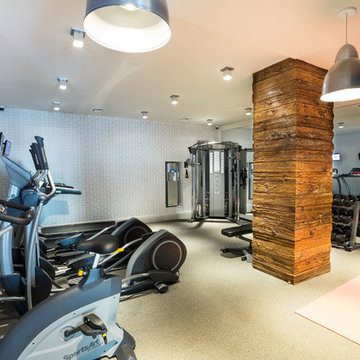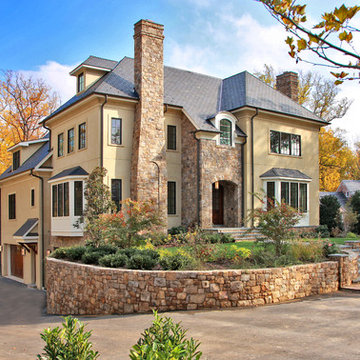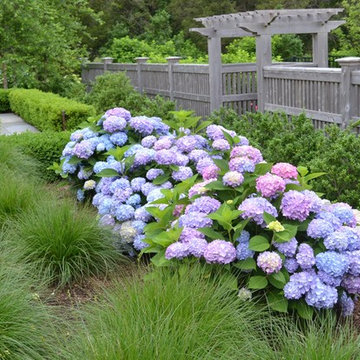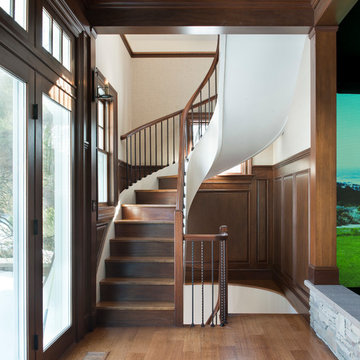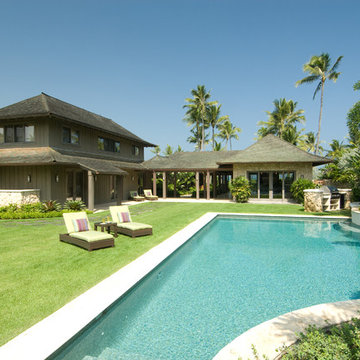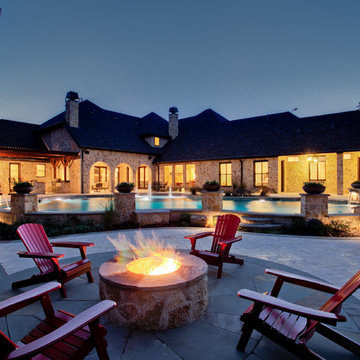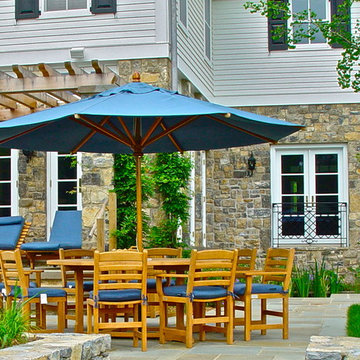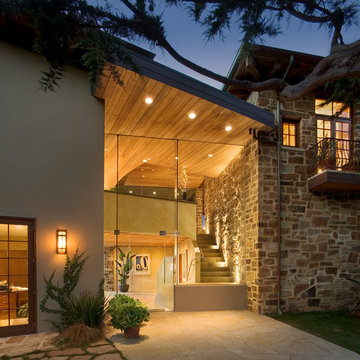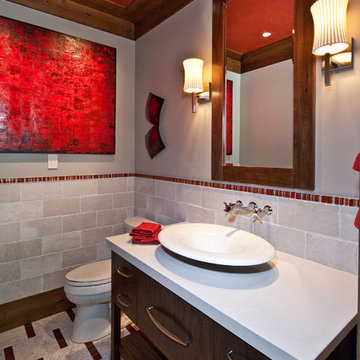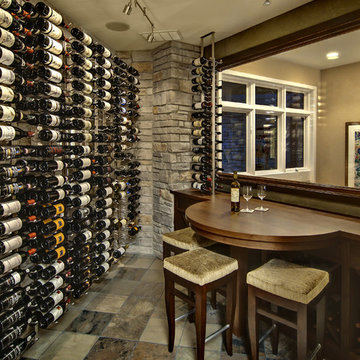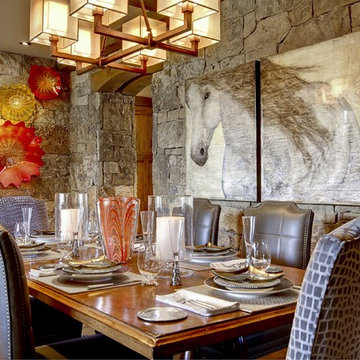石壁の写真・アイデア
希望の作業にぴったりな専門家を見つけましょう
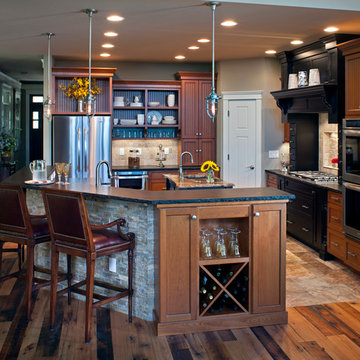
The kitchen is the central focus of the main living area, defined by an angled breakfast bar with a facade of narrow, rectangular limestone slate tiles set in a random pattern. Leathered Cappuccino granite with a chiseled edge by Viktor's Granite and Marble dresses the top. The industrial style pendant fixtures are from Christie's Lighting. Brodie Smith of Packard Cabinetry added the compact wine bar, positioned for convenient access from the adjoining living room. Impeccable workmanship is evident in the cabinetry, which was custom designed and hand-crafted by Packard Cabinetry. The cooking area's "hearth" is maple and given a deep espresso glaze. A shallow niche, inset into the tumbled marble tile backsplash, echoes the narrow tiles of the breakfast bar facing and is artfully illuminated by LED lights. The faux apothecary drawers on either side conceal pull-out spice racks.
By Kate O'Connor
Photography by David Dietrich
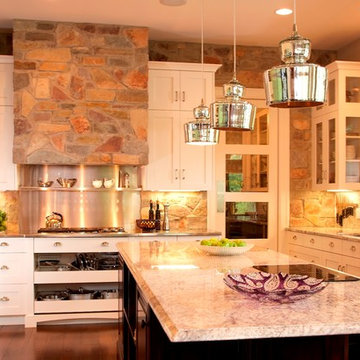
Brad Ziegler Photography
デトロイトにあるトラディショナルスタイルのおしゃれなキッチン (ステンレスのキッチンパネル) の写真
デトロイトにあるトラディショナルスタイルのおしゃれなキッチン (ステンレスのキッチンパネル) の写真
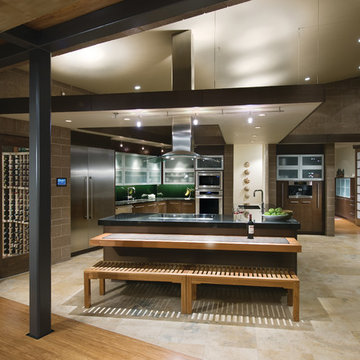
Sited on a runway with sweeping views of the Colorado Rockies, the residence with attached hangar is designed to reflect the convergence of earth and sky. Stone, masonry and wood living spaces rise to a glass and aluminum hanger structure that is linked by a linear monolithic wall. The spatial orientations of the primary spaces mirror the aeronautical layout of the runway infrastructure.
The owners are passionate pilots and wanted their home to reflect the high-tech nature of their plane as well as their love for contemporary and sustainable design, utilizing natural materials in an open and warm environment. Defining the orientation of the house, the striking monolithic masonry wall with the steel framework and all-glass atrium bisect the hangar and the living quarters and allow natural light to flood the open living spaces. Sited around an open courtyard with a reflecting pool and outdoor kitchen, the master suite and main living spaces form two ‘wood box’ wings. Mature landscaping and natural materials including masonry block, wood panels, bamboo floor and ceilings, travertine tile, stained wood doors, windows and trim ground the home into its environment, while two-sided fireplaces, large glass doors and windows open the house to the spectacular western views.
Designed with high-tech and sustainable features, this home received a LEED silver certification.
LaCasse Photography
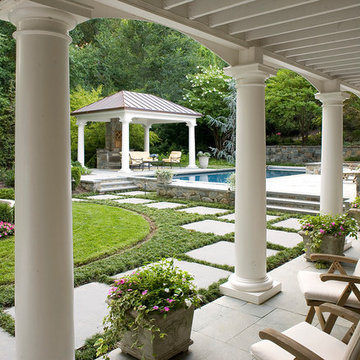
Landscape Architect: Chad Talton
ワシントンD.C.にあるトラディショナルスタイルのおしゃれな庭の写真
ワシントンD.C.にあるトラディショナルスタイルのおしゃれな庭の写真
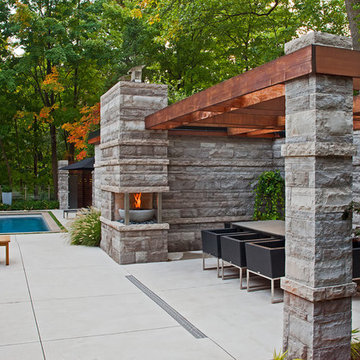
Landscape design / build: Intriguing Landscapes Inc.
Photography: Peter A. Sellar / www.photoklik.com
トロントにあるコンテンポラリースタイルのおしゃれなテラス・中庭 (ファイヤーピット) の写真
トロントにあるコンテンポラリースタイルのおしゃれなテラス・中庭 (ファイヤーピット) の写真
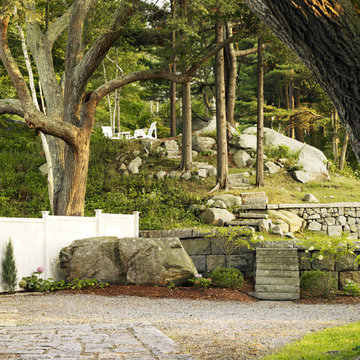
Susan Hunter Interiors
Daniel hunter AIA landscape design
Hunter architecture ltd.
San Francisco Boston
ボストンにあるコンテンポラリースタイルのおしゃれな庭 (擁壁) の写真
ボストンにあるコンテンポラリースタイルのおしゃれな庭 (擁壁) の写真
石壁の写真・アイデア
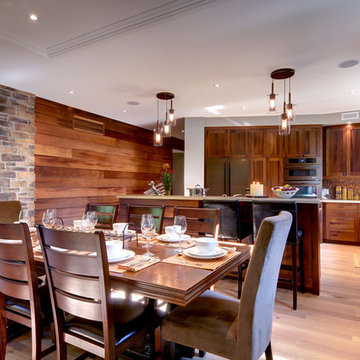
image by Sandy MacKay
トロントにある中くらいなコンテンポラリースタイルのおしゃれなキッチン (アンダーカウンターシンク、シェーカースタイル扉のキャビネット、中間色木目調キャビネット、クオーツストーンカウンター、ベージュキッチンパネル、モザイクタイルのキッチンパネル、カラー調理設備、無垢フローリング) の写真
トロントにある中くらいなコンテンポラリースタイルのおしゃれなキッチン (アンダーカウンターシンク、シェーカースタイル扉のキャビネット、中間色木目調キャビネット、クオーツストーンカウンター、ベージュキッチンパネル、モザイクタイルのキッチンパネル、カラー調理設備、無垢フローリング) の写真
80



















