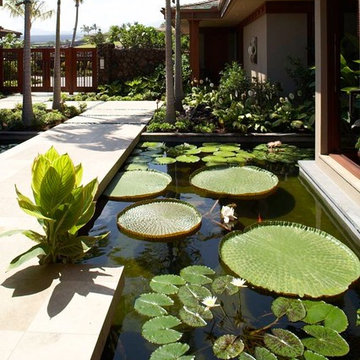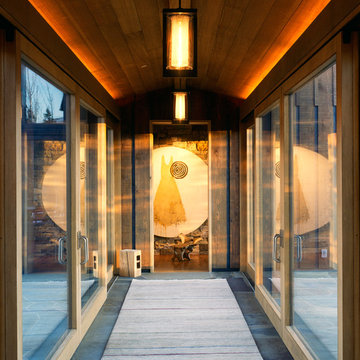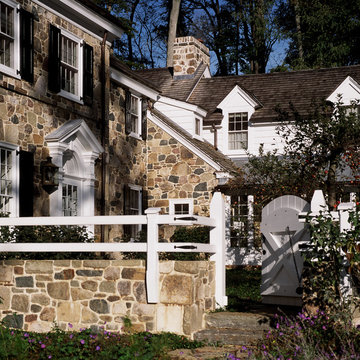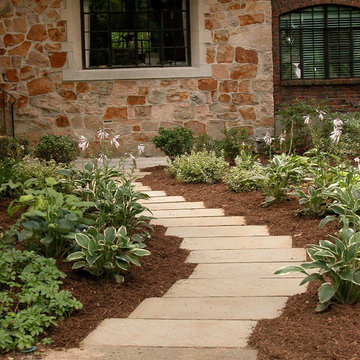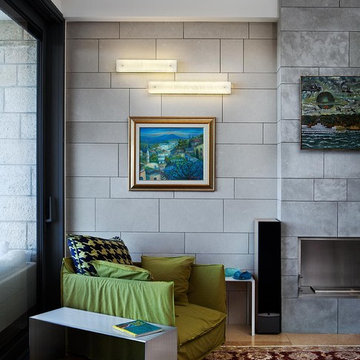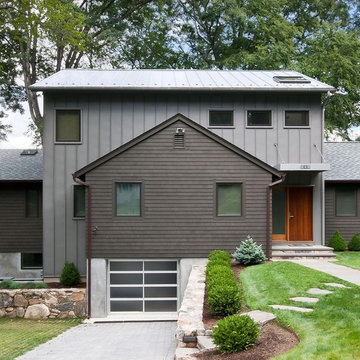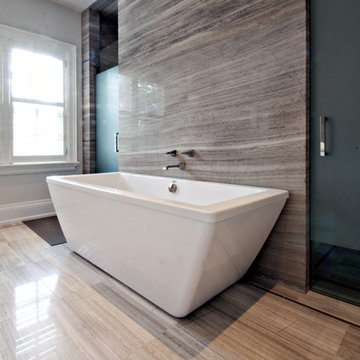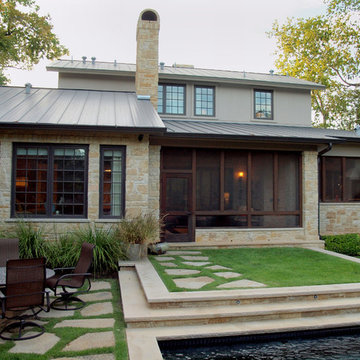Home
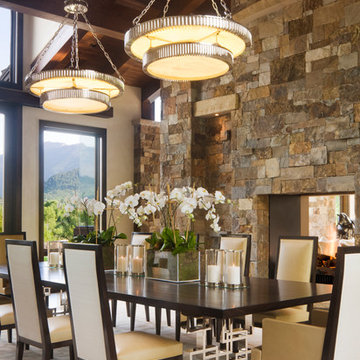
Dining Room with Stone Fireplace by Charles Cunniffe Architects http://cunniffe.com/projects/willoughby-way/ Photo by David O. Marlow
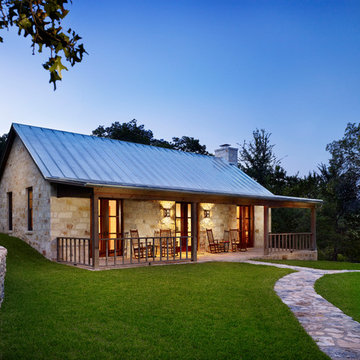
Set along a winding stretch of the Guadalupe River, this small guesthouse was designed to take advantage of local building materials and methods of construction. With concrete floors throughout the interior and deep roof lines along the south facade, the building maintains a cool temperature during the hot summer months. The home is capped with a galvanized aluminum roof and clad with limestone from a local quarry.
希望の作業にぴったりな専門家を見つけましょう
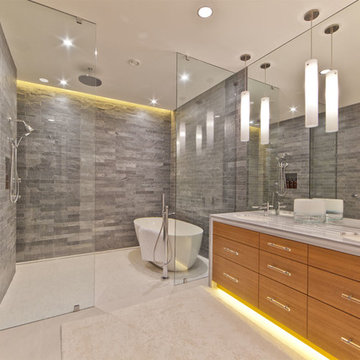
Contemporary bathroom with a waterfall countertop, in heat flooring, and a freestanding bath tub with floor mounted faucet from Wetstyle http://www.houzz.com/photos/246386/BBE-01-bathtub-modern-bathtubs-montreal
Tim Stone
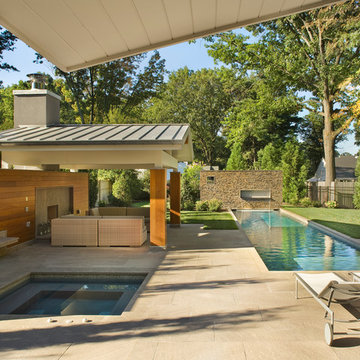
A view from the back of the house at the lap pool, hot tub and cabana. We use the same palet of materials from the home, and carried them on to the entire property.
Re|Structure Design-Build Project Photo
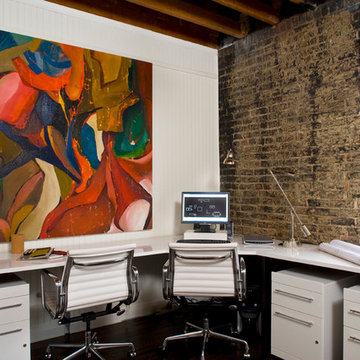
Simple counter top flanks the corner of this loft like office space -- allowing for multiple uses. Movable filing cabinets act as storage space. Clean, crisp white is a stunning contrast to the exposed brick wall. Colorful original art provides a "pop of color" in the space. By Kenneth Brown Design.
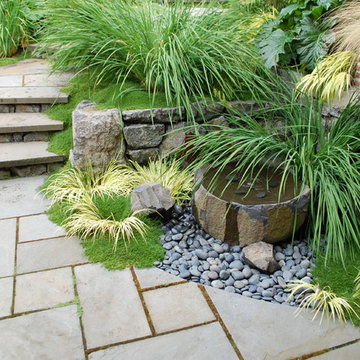
Design by Avalon Northwest & LaPatra Architects, Seattle
シアトルにあるコンテンポラリースタイルのおしゃれな庭の噴水の写真
シアトルにあるコンテンポラリースタイルのおしゃれな庭の噴水の写真
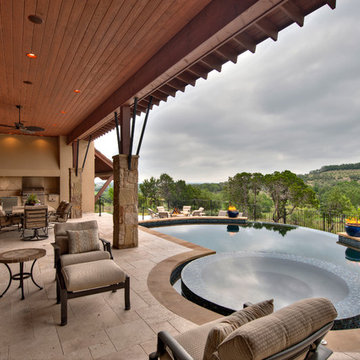
Tuscan custom home outdoor living with outdoor kitchen features an infinity edge spa and pool with fire pots.
オースティンにある高級な広い地中海スタイルのおしゃれなプール (タイル敷き) の写真
オースティンにある高級な広い地中海スタイルのおしゃれなプール (タイル敷き) の写真

Kitchen was a renovation of a 70's white plastic laminate kitchen. We gutted the room to allow for the taste of our clients to shine with updated materials. The cabinetry is custom from our own cabinetry line. The counter tops and backsplash are handpainted custom designed tiles made in France. The floors are wood beams cut short side and laid to show the grain. We also created a cabinetry nook made of stone to house a display area and server. We used the existing skylights, but to bring it all together we installed reclaimed wood clapboards on the ceiling and reclaimed wood timbers to create some sense of architecture. The photograph was taken by Peter Rywmid
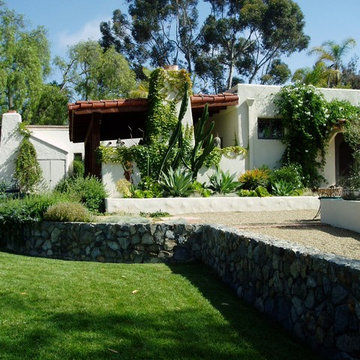
Landscape and hardscape renovation - of Lilian Rice historical Rancho Santa Fe home. The Design Build Company designed the rear patio loggia, terraces, and courtyard along with fountains and mediterranean landscape plantings
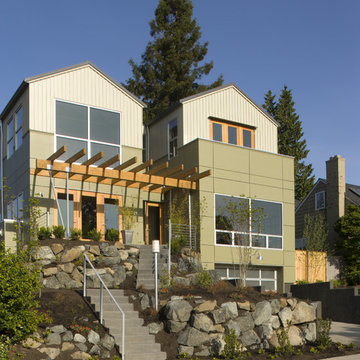
The home's form is broken into two gabled volumes linked by a central stair. The central atrium floods the interior with day light and is the focus of the open spaces of the house. Exterior rain-screen fiber cement panels and board and batten siding further reduce the apparent volume of the house. Front and rear decks and trellises encourage the use of the land around the house.
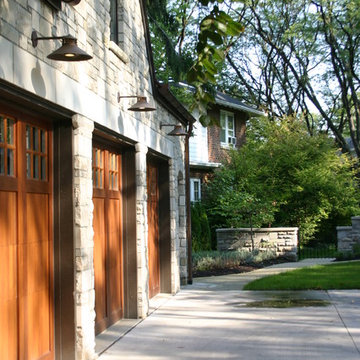
Located in a neighborhood of older homes, this stone Tudor Cottage is located on a triangular lot at the point of convergence of two tree lined streets. A new garage and addition to the west of the existing house have been shaped and proportioned to conform to the existing home, with its large chimneys and dormered roof.
A new three car garage has been designed with an additional large storage and expansion area above, which may be used for future living/play space. Stained cedar garage doors emulate the feel of an older carriage house.
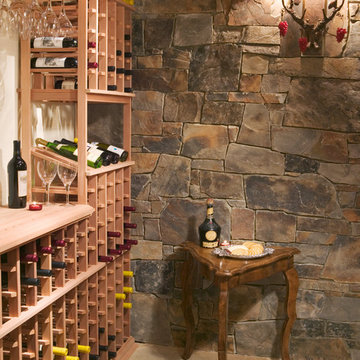
Designed by Karlene Hunter Baum, Allied ASID
2006 ASID Award Winning Residential Design
ミネアポリスにあるラスティックスタイルのおしゃれなワインセラー (ワインラック) の写真
ミネアポリスにあるラスティックスタイルのおしゃれなワインセラー (ワインラック) の写真
20



















