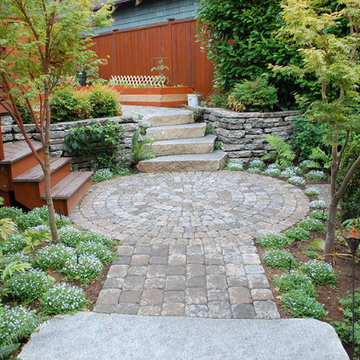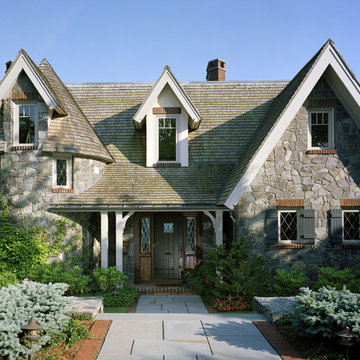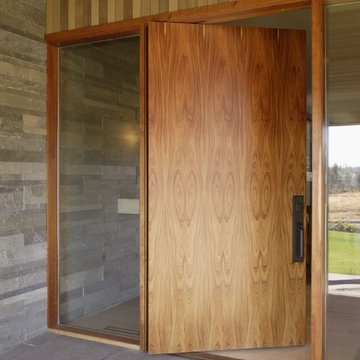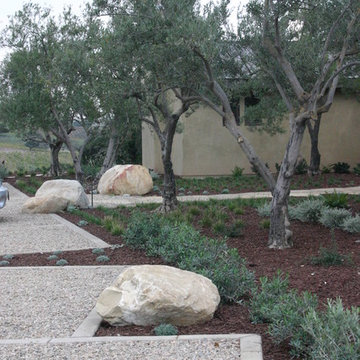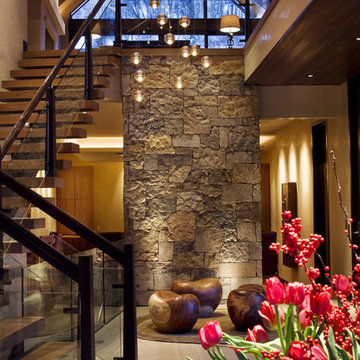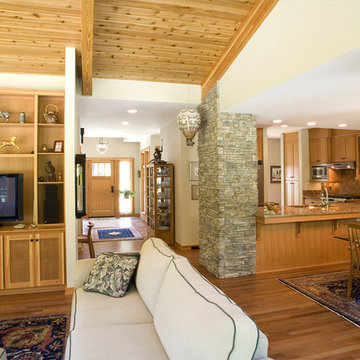石壁の写真・アイデア
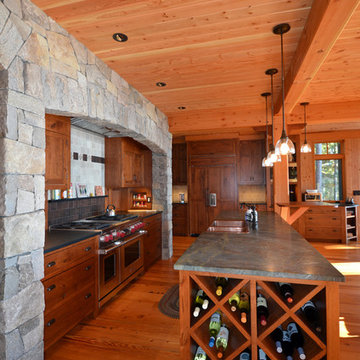
Tucked into the end of the cabinetry, wine bottles are conveniently placed for easy access.
Architectural design and photography by Bonin Architects & Associates
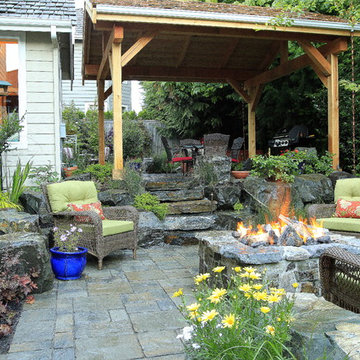
シアトルにあるトラディショナルスタイルのおしゃれなテラス・中庭 (ファイヤーピット、ガゼボ・カバナ) の写真
希望の作業にぴったりな専門家を見つけましょう
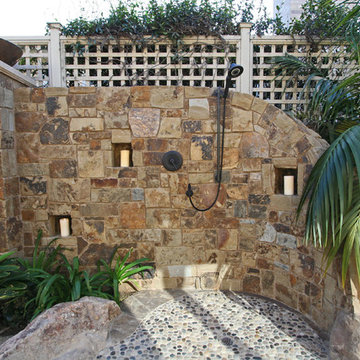
A tropical outdoor shower with small, smooth stoned floor and stone slab wall
サンディエゴにあるトロピカルスタイルのおしゃれな裏庭のテラス (屋外シャワー) の写真
サンディエゴにあるトロピカルスタイルのおしゃれな裏庭のテラス (屋外シャワー) の写真
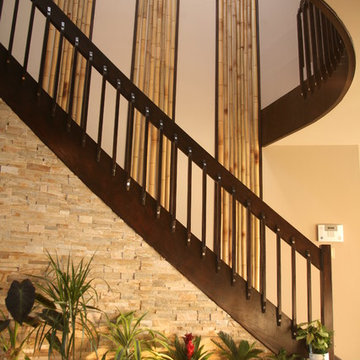
Custom Designed and Build Staircase Bamboo Wall
ニューヨークにあるコンテンポラリースタイルのおしゃれな階段 (木材の手すり) の写真
ニューヨークにあるコンテンポラリースタイルのおしゃれな階段 (木材の手すり) の写真
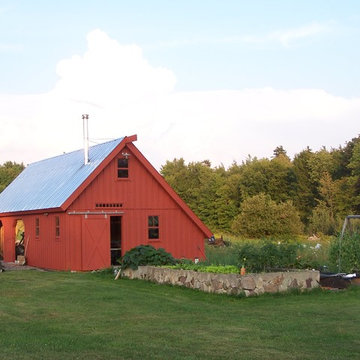
This is a wood storage barn with a gasification type outdoor wood boiler inside. There is a workshop greenhouse inside and lots of second floor storage. see our work here http://buildadk.com/
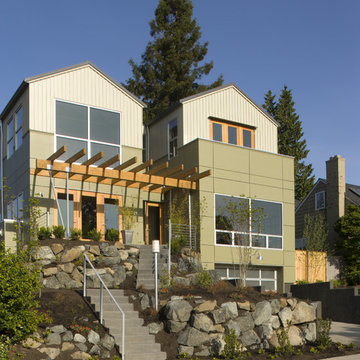
The home's form is broken into two gabled volumes linked by a central stair. The central atrium floods the interior with day light and is the focus of the open spaces of the house. Exterior rain-screen fiber cement panels and board and batten siding further reduce the apparent volume of the house. Front and rear decks and trellises encourage the use of the land around the house.
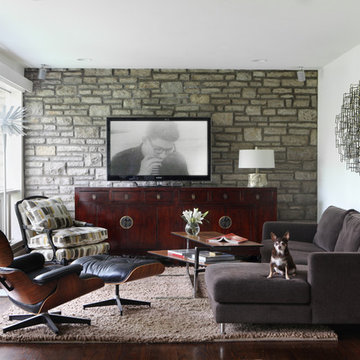
Cure Design Group (636) 294-2343 https://curedesigngroup.com/
Mid Century Modern Masterpiece was featured by At Home Magazine. Restoring the original architecture and unveiling style and sophistication. This living space is cohesive and cozy, neutral colors and textures cooridinate with the stone exterior wall. The juxtaposition of old and new.
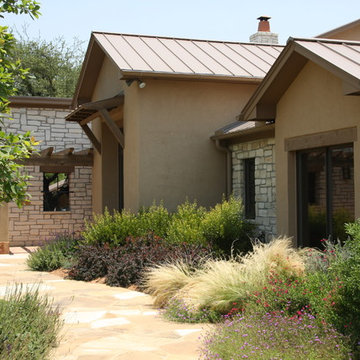
partial front elevation
rick o'donnell architect
オースティンにある地中海スタイルのおしゃれな家の外観の写真
オースティンにある地中海スタイルのおしゃれな家の外観の写真
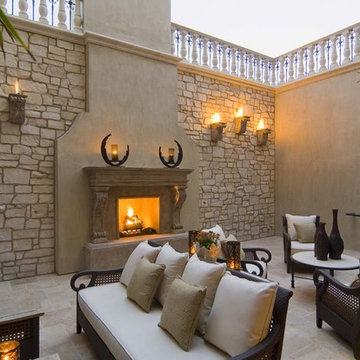
Outdoor patio -Fireplace and exterior architecture done by Realm of Design Las Vegas, Los Angeles
ラスベガスにあるコンテンポラリースタイルのおしゃれなテラス・中庭 (階段) の写真
ラスベガスにあるコンテンポラリースタイルのおしゃれなテラス・中庭 (階段) の写真
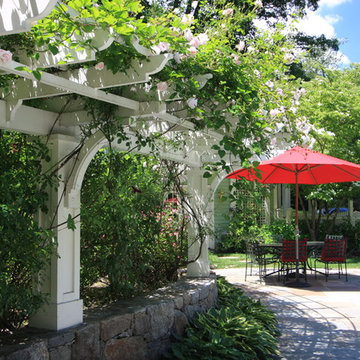
Conte & Conte, LLC landscape architects and designers work with clients located in Connecticut & New York (Greenwich, Belle Haven, Stamford, Darien, New Canaan, Fairfield, Southport, Rowayton, Manhattan, Larchmont, Bedford Hills, Armonk, Massachusetts) Thanks to Fairfield House & Garden Co. for making this happen!
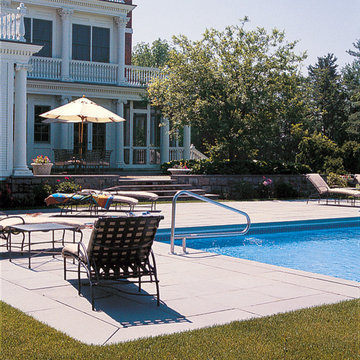
Fairholt
Burlington, Vermont
Henry Holt, the publisher built this Georgian Revival style mansion as a summer home in the late 1890‘s. Holt was the founder of the publishing empire known today as Holt, Rhinehart and Winston. Frederick Law Olmsted the renowned landscape architect came to Burlington to make a topographic survey of the land and to design the site master plan. After years of neglect our client purchased the estate in 1997 to renovate for their private full-time residence. The challenge was to integrate the proposed program requirements into the underlying integrity of the original plan. New site elements to be incorporated included a new formal entry drive, auto court, service entrance, breakfast terrace, large formal terrace for entertaining, cutting garden, as well as a new swimming pool and terrace.
Architect: Truex Cullins & Partners Architects
Image Credit: H. Keith Wagner Partnership
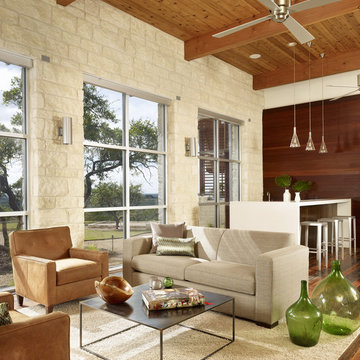
leather chair, shag rug, Casesarstone countertops, metal coffee table, Modern Fan Co ceiling fan, reclaimed hardwood floors
オースティンにあるモダンスタイルのおしゃれなオープンリビング (ベージュの壁、濃色無垢フローリング) の写真
オースティンにあるモダンスタイルのおしゃれなオープンリビング (ベージュの壁、濃色無垢フローリング) の写真
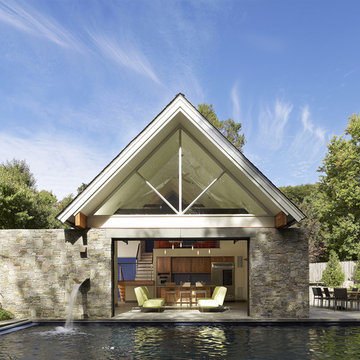
The Pool House was pushed against the pool, preserving the lot and creating a dynamic relationship between the 2 elements. A glass garage door was used to open the interior onto the pool.
石壁の写真・アイデア
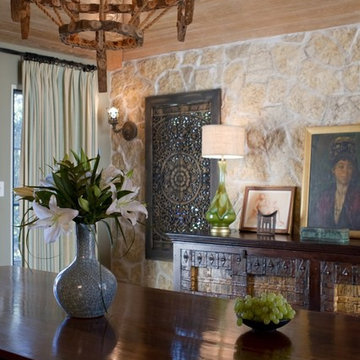
This formal dining room was a complete remodel and addition in this spanish-colonial style residence.
Photos by Erika Bierman
www.erikabiermanphotography.com
140



















