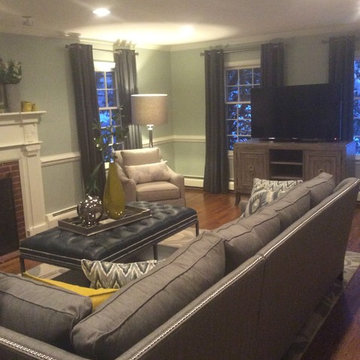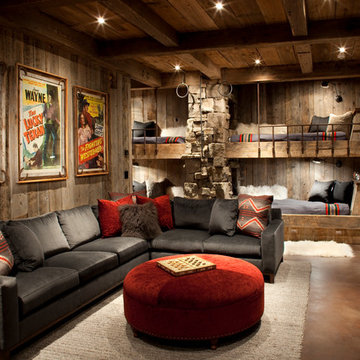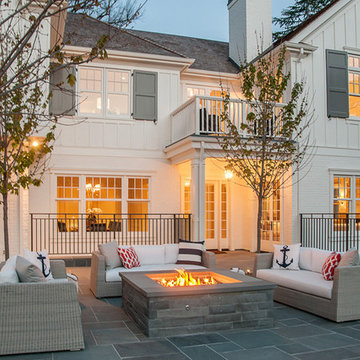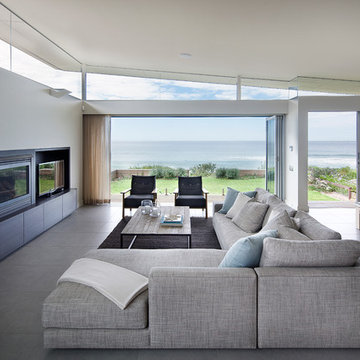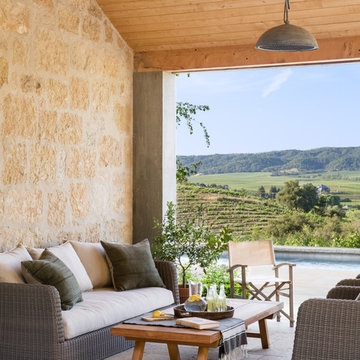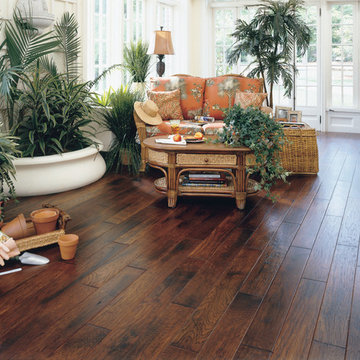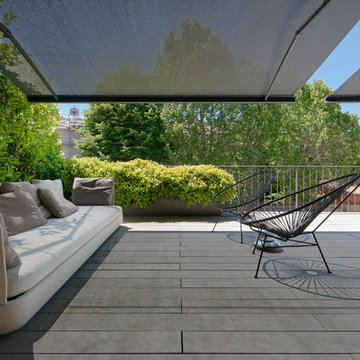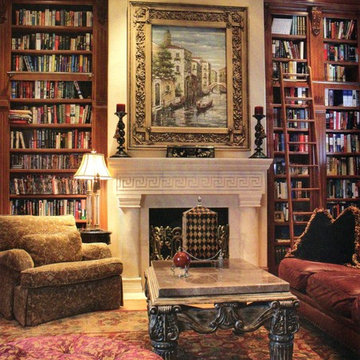ソファ インテリアの写真・アイデア
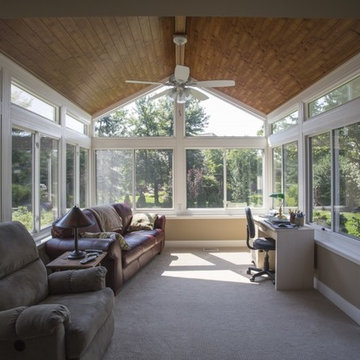
Ohio Exteriors installed a LivingSpace Transitions 4 season custom cathedral style sunroom that measured 12' x 16'. we installed the custom vinyl windows. We tied into the existing roof, and matched the existing shake siding. We extended the existing HVAC system. We also installed new French doors.
希望の作業にぴったりな専門家を見つけましょう
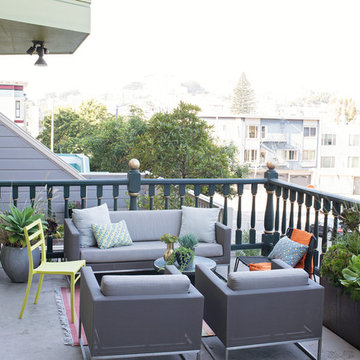
Stylish brewery owners with airline miles that match George Clooney’s decided to hire Regan Baker Design to transform their beloved Duboce Park second home into an organic modern oasis reflecting their modern aesthetic and sustainable, green conscience lifestyle. From hops to floors, we worked extensively with our design savvy clients to provide a new footprint for their kitchen, dining and living room area, redesigned three bathrooms, reconfigured and designed the master suite, and replaced an existing spiral staircase with a new modern, steel staircase. We collaborated with an architect to expedite the permit process, as well as hired a structural engineer to help with the new loads from removing the stairs and load bearing walls in the kitchen and Master bedroom. We also used LED light fixtures, FSC certified cabinetry and low VOC paint finishes.
Regan Baker Design was responsible for the overall schematics, design development, construction documentation, construction administration, as well as the selection and procurement of all fixtures, cabinets, equipment, furniture,and accessories.
Key Contributors: Green Home Construction; Photography: Sarah Hebenstreit / Modern Kids Co.

Greg West Photography
ボストンにある高級な広いエクレクティックスタイルのおしゃれなリビング (赤い壁、無垢フローリング、標準型暖炉、石材の暖炉まわり、テレビなし、茶色い床) の写真
ボストンにある高級な広いエクレクティックスタイルのおしゃれなリビング (赤い壁、無垢フローリング、標準型暖炉、石材の暖炉まわり、テレビなし、茶色い床) の写真
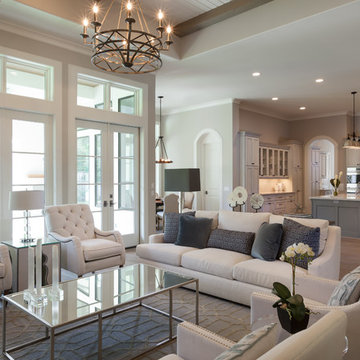
Connie Anderson
ヒューストンにある高級な中くらいなトランジショナルスタイルのおしゃれなリビング (グレーの壁、無垢フローリング、標準型暖炉、テレビなし、石材の暖炉まわり) の写真
ヒューストンにある高級な中くらいなトランジショナルスタイルのおしゃれなリビング (グレーの壁、無垢フローリング、標準型暖炉、テレビなし、石材の暖炉まわり) の写真
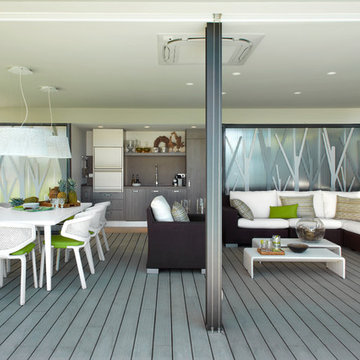
Casa Ron nació como un proyecto de vivienda unifamiliar que precisaba una simple reforma de re-styling . Pero, una vez empezado el programa de reformas, acabó convirtiéndose en un proyecto integral de interiorismo y decoración, tanto exterior como interior.
Esta vivienda unifamiliar, ubicada en pleno centro de la ciudad de Barcelona, adquiere un diseño de interiores totalmente acomodado y acondicionado a los nuevos tiempos. Asimismo, se convierte en uno de los proyectos de arquitectura más osados para Molins Design, tanto por el interiorismo adoptado, así como por la decoración escogida.
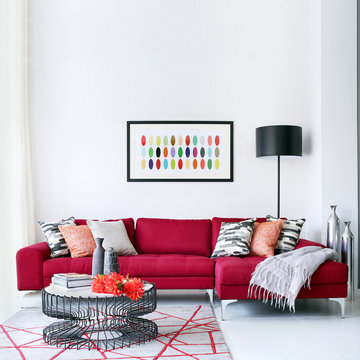
In the family area, furnishings were kept simple but with strong styling lines, a bright red retro styled sofa with chaise end and a rug together with a statement Flos spun floor lamp and bright artworks, warm up the area. A limited palette of greys, creams, blacks and reds added drama to the space.
Photography : Alex Maguire Photography.
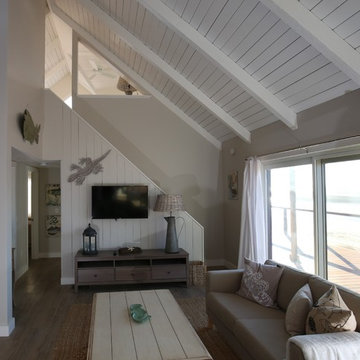
Fred Ambrose
ボストンにあるお手頃価格の中くらいなビーチスタイルのおしゃれなLDK (ベージュの壁、淡色無垢フローリング、暖炉なし、壁掛け型テレビ、黒いソファ) の写真
ボストンにあるお手頃価格の中くらいなビーチスタイルのおしゃれなLDK (ベージュの壁、淡色無垢フローリング、暖炉なし、壁掛け型テレビ、黒いソファ) の写真
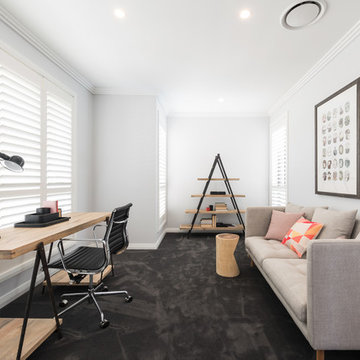
Richard Wearne
シドニーにあるコンテンポラリースタイルのおしゃれなホームオフィス・書斎 (白い壁、カーペット敷き、自立型机) の写真
シドニーにあるコンテンポラリースタイルのおしゃれなホームオフィス・書斎 (白い壁、カーペット敷き、自立型机) の写真

log cabin mantel wall design
Integrated Wall 2255.1
The skilled custom design cabinetmaker can help a small room with a fireplace to feel larger by simplifying details, and by limiting the number of disparate elements employed in the design. A wood storage room, and a general storage area are incorporated on either side of this fireplace, in a manner that expands, rather than interrupts, the limited wall surface. Restrained design makes the most of two storage opportunities, without disrupting the focal area of the room. The mantel is clean and a strong horizontal line helping to expand the visual width of the room.
The renovation of this small log cabin was accomplished in collaboration with architect, Bethany Puopolo. A log cabin’s aesthetic requirements are best addressed through simple design motifs. Different styles of log structures suggest different possibilities. The eastern seaboard tradition of dovetailed, square log construction, offers us cabin interiors with a different feel than typically western, round log structures.
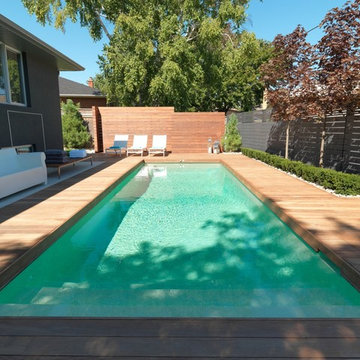
This suburban Toronto yard brings low maintenance to modern design. The owners, who enjoy fitness and entertaining, chose an Ipe hardwood deck with landscaping screen to establish the linear look and add warmth. The custom wood fence complements the simple clean lines and charcoal stucco of the house. (10 x 30, rectangular)
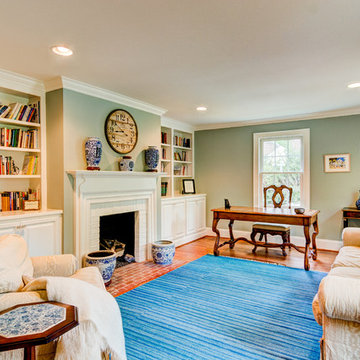
他の地域にあるお手頃価格の中くらいなおしゃれな独立型リビング (ライブラリー、緑の壁、無垢フローリング、標準型暖炉、レンガの暖炉まわり、テレビなし) の写真
ソファ インテリアの写真・アイデア
72



















