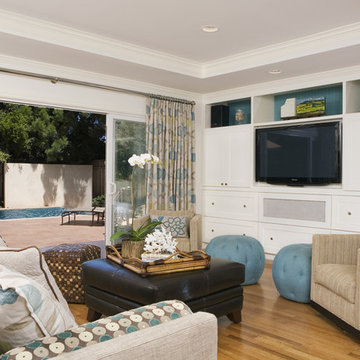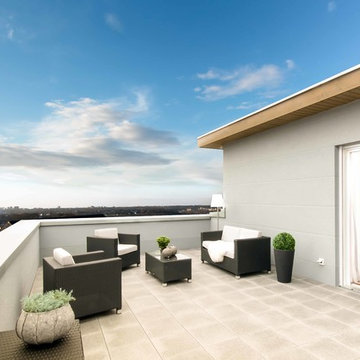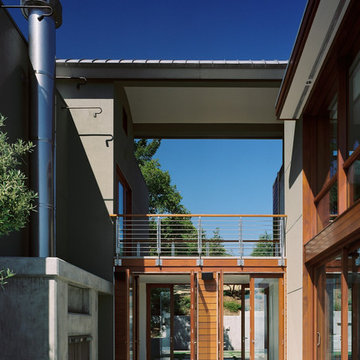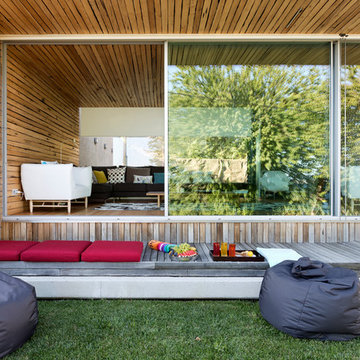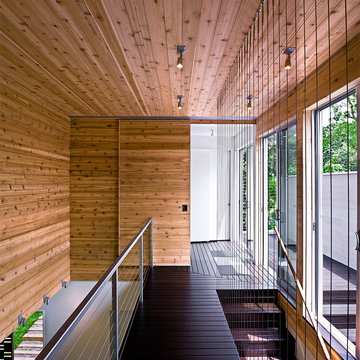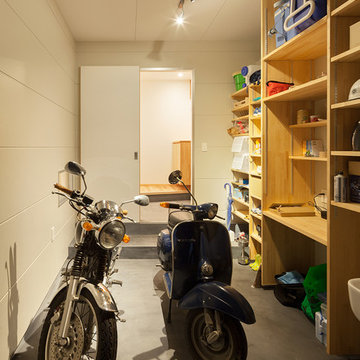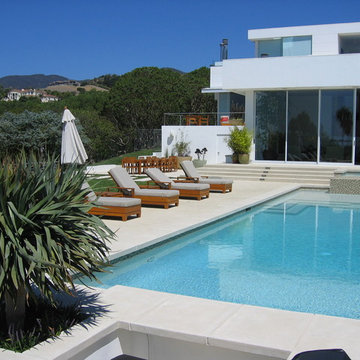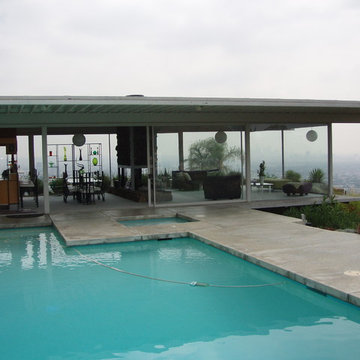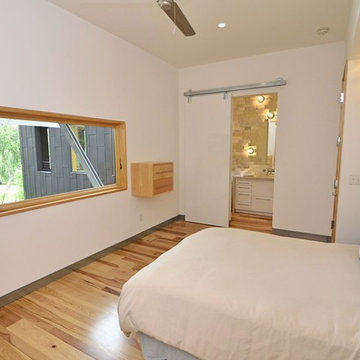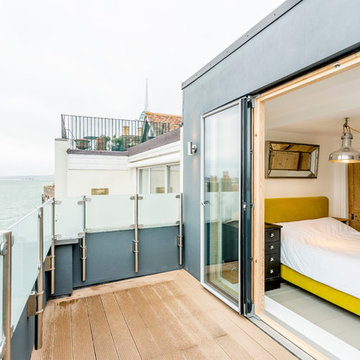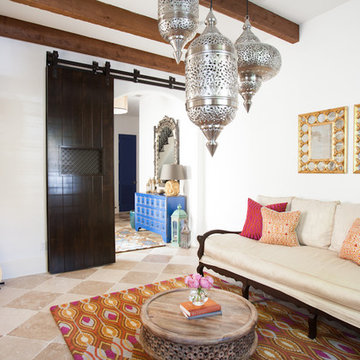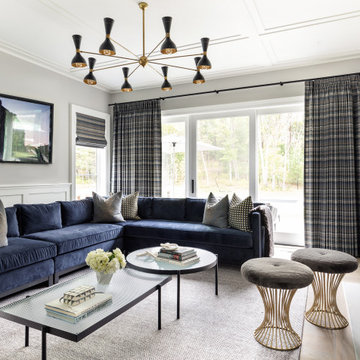引き戸の写真・アイデア
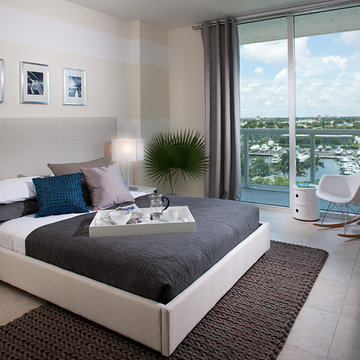
Staging of Model Unit for River Oaks Marina + Tower in Miami, Florida. Photography by Mike Butler.
マイアミにあるモダンスタイルのおしゃれな寝室 (ベージュの壁) のインテリア
マイアミにあるモダンスタイルのおしゃれな寝室 (ベージュの壁) のインテリア

東の庭側外観です。
和風のデザイン言語を用い、プロポーションを慎重にコントロールすることで、懐かしいけれど新しい外観を作り出すことを目指しています。深く水平に伸びる軒は、外壁や木製建具を雨から守り、夏には影を作り出すと同時に、建物の足元に柔らかな包容力をもたらします。
他の地域にあるアジアンスタイルのおしゃれな家の外観の写真
他の地域にあるアジアンスタイルのおしゃれな家の外観の写真
希望の作業にぴったりな専門家を見つけましょう
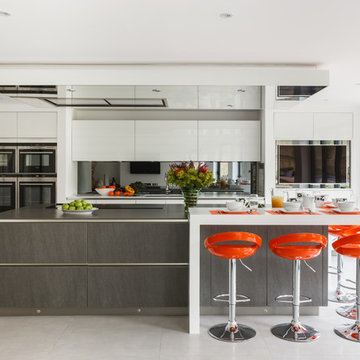
The new kitchen area sits at the rear of the house within an open-plan kitchen, living and dining space. The island has become the new gravitational point when family visit or when the couple are entertaining.
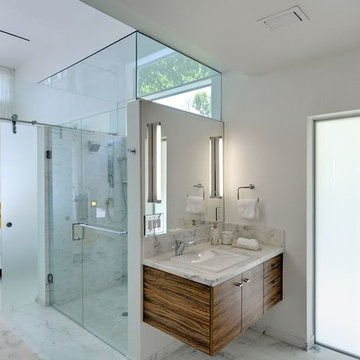
Materials: Afyon White Classic Brushed (Floors)
Afyon White Classic Polished (Vanity Top)
マイアミにあるコンテンポラリースタイルのおしゃれな浴室 (フラットパネル扉のキャビネット、白いタイル) の写真
マイアミにあるコンテンポラリースタイルのおしゃれな浴室 (フラットパネル扉のキャビネット、白いタイル) の写真
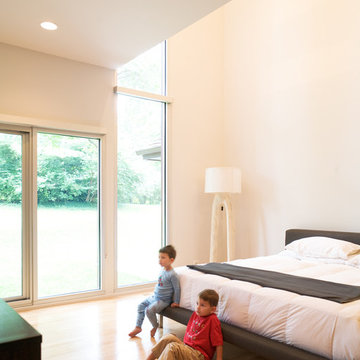
This contemporary renovation makes no concession towards differentiating the old from the new. Rather than razing the entire residence an effort was made to conserve what elements could be worked with and added space where an expanded program required it. Clad with cedar, the addition contains a master suite on the first floor and two children’s rooms and playroom on the second floor. A small vegetated roof is located adjacent to the stairwell and is visible from the upper landing. Interiors throughout the house, both in new construction and in the existing renovation, were handled with great care to ensure an experience that is cohesive. Partition walls that once differentiated living, dining, and kitchen spaces, were removed and ceiling vaults expressed. A new kitchen island both defines and complements this singular space.
The parti is a modern addition to a suburban midcentury ranch house. Hence, the name “Modern with Ranch.”
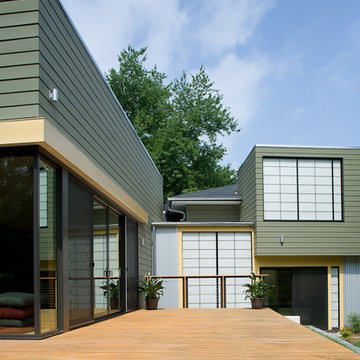
Modern addition to contemporary home. Sustainable, eco-friendly, LEED. Architect: Amy Gardner Gardner/Mohr Architects www.gardnermohr.com
ワシントンD.C.にあるコンテンポラリースタイルのおしゃれな木の家の写真
ワシントンD.C.にあるコンテンポラリースタイルのおしゃれな木の家の写真
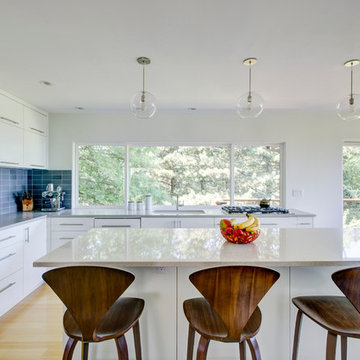
The kitchen remodel reoriented the small kitchen so that it gained bigger windows, more square footage, and an island counter.
Mitchell Snyder Photography
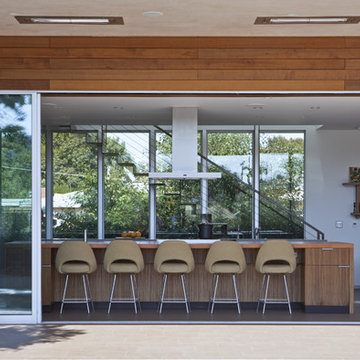
Horwitz Residence designed by Minarc
*The house is oriented so that all of the rooms can enjoy the outdoor living area which includes Pool, outdoor dinning / bbq and play court.
• The flooring used in this residence is by DuChateau Floors - Terra Collection in Zimbabwe. The modern dark colors of the collection match both contemporary & traditional interior design
• It’s orientation is thought out to maximize passive solar design and natural ventilations, with solar chimney escaping hot air during summer and heating cold air during winter eliminated the need for mechanical air handling.
• Simple Eco-conscious design that is focused on functionality and creating a healthy breathing family environment.
• The design elements are oriented to take optimum advantage of natural light and cross ventilation.
• Maximum use of natural light to cut down electrical cost.
• Interior/exterior courtyards allows for natural ventilation as do the master sliding window and living room sliders.
• Conscious effort in using only materials in their most organic form.
• Solar thermal radiant floor heating through-out the house
• Heated patio and fireplace for outdoor dining maximizes indoor/outdoor living. The entry living room has glass to both sides to further connect the indoors and outdoors.
• Floor and ceiling materials connected in an unobtrusive and whimsical manner to increase floor plan flow and space.
• Magnetic chalkboard sliders in the play area and paperboard sliders in the kids' rooms transform the house itself into a medium for children's artistic expression.
• Material contrasts (stone, steal, wood etc.) makes this modern home warm and family
引き戸の写真・アイデア
80



















