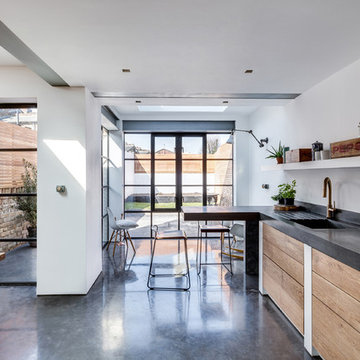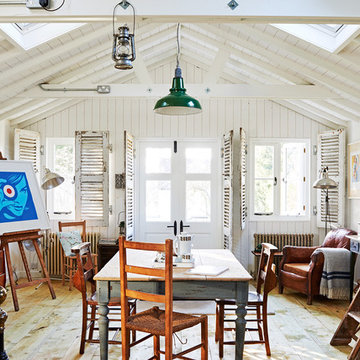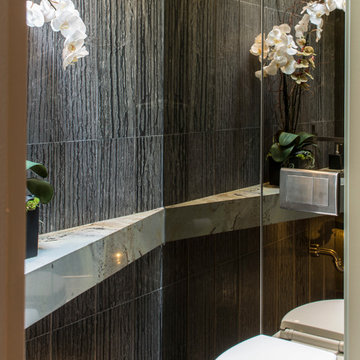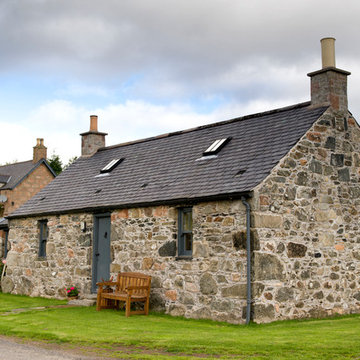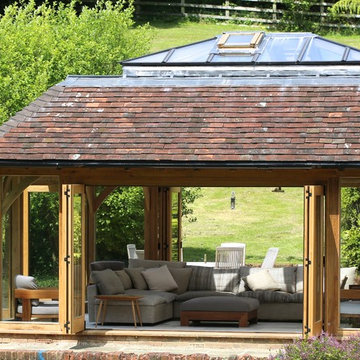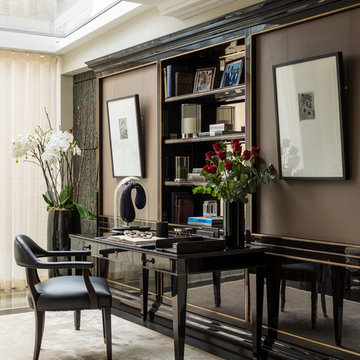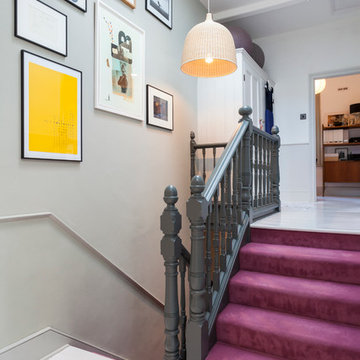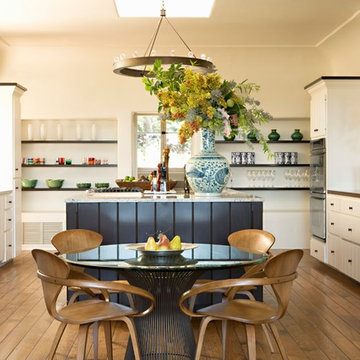天窓の写真・アイデア
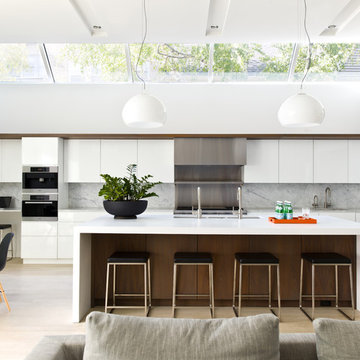
Looking into into the kitchen from the adjacent family room. The doors to the patio are just out of view to the left. To the right is the open air atrium. The skylights bring in abundant light, leaving the walls free for a long run of cabinetry. The over-sized island is used for informal meals and homework. The table to the left is used by the parents and two children for dinners and weekend pancakes.
希望の作業にぴったりな専門家を見つけましょう
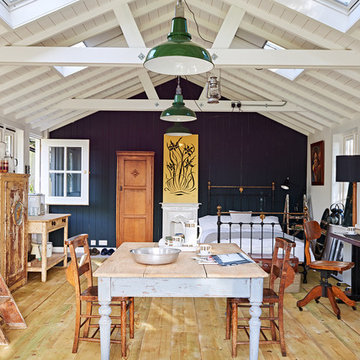
nicholas yarsley
グロスタシャーにあるカントリー風のおしゃれな寝室 (黒い壁、無垢フローリング、黄色い床) のインテリア
グロスタシャーにあるカントリー風のおしゃれな寝室 (黒い壁、無垢フローリング、黄色い床) のインテリア
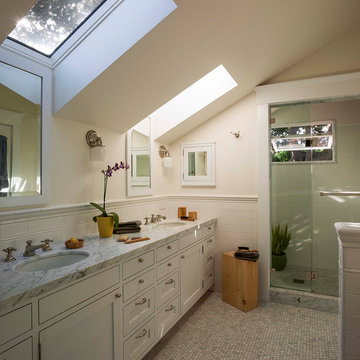
Photos by Langdon Clay
サンフランシスコにあるお手頃価格の中くらいなトラディショナルスタイルのおしゃれなマスターバスルーム (アンダーカウンター洗面器、シェーカースタイル扉のキャビネット、白いキャビネット、アルコーブ型シャワー、モザイクタイル、大理石の洗面台、グレーのタイル、サブウェイタイル、白い壁、分離型トイレ) の写真
サンフランシスコにあるお手頃価格の中くらいなトラディショナルスタイルのおしゃれなマスターバスルーム (アンダーカウンター洗面器、シェーカースタイル扉のキャビネット、白いキャビネット、アルコーブ型シャワー、モザイクタイル、大理石の洗面台、グレーのタイル、サブウェイタイル、白い壁、分離型トイレ) の写真
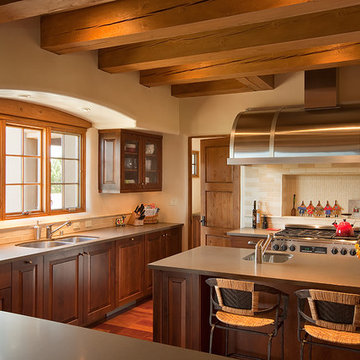
wendy mceahern
アルバカーキにある高級な広いサンタフェスタイルのおしゃれなキッチン (アンダーカウンターシンク、レイズドパネル扉のキャビネット、中間色木目調キャビネット、ベージュキッチンパネル、シルバーの調理設備、無垢フローリング、クオーツストーンカウンター、サブウェイタイルのキッチンパネル、茶色い床、グレーのキッチンカウンター、表し梁) の写真
アルバカーキにある高級な広いサンタフェスタイルのおしゃれなキッチン (アンダーカウンターシンク、レイズドパネル扉のキャビネット、中間色木目調キャビネット、ベージュキッチンパネル、シルバーの調理設備、無垢フローリング、クオーツストーンカウンター、サブウェイタイルのキッチンパネル、茶色い床、グレーのキッチンカウンター、表し梁) の写真
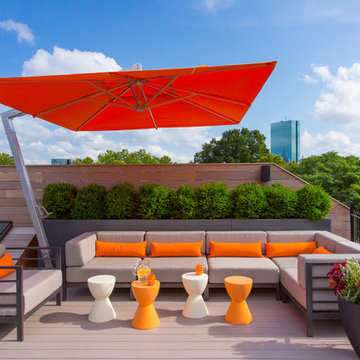
A collaborative design with Jean Brooks Landscapes, Cambridge, MA
ボストンにある高級な広いコンテンポラリースタイルのおしゃれな屋上のデッキ (コンテナガーデン、日よけなし、屋上) の写真
ボストンにある高級な広いコンテンポラリースタイルのおしゃれな屋上のデッキ (コンテナガーデン、日よけなし、屋上) の写真
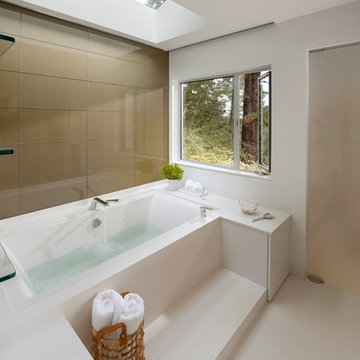
ASID Design Excellence First Place Residential – Kitchen and Bathroom: Michael Merrill Design Studio was approached three years ago by the homeowner to redesign her kitchen. Although she was dissatisfied with some aspects of her home, she still loved it dearly. As we discovered her passion for design, we began to rework her entire home for consistency including this bathroom.
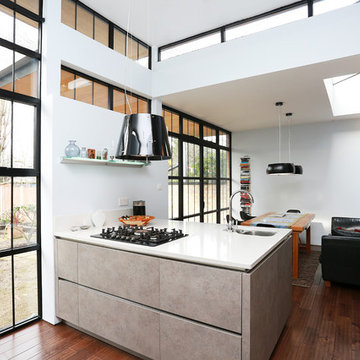
Open plan kitchen with handleless white design glass and Salento Beige grey peninsula.
ロンドンにあるコンテンポラリースタイルのおしゃれなキッチン (アンダーカウンターシンク、フラットパネル扉のキャビネット、無垢フローリング) の写真
ロンドンにあるコンテンポラリースタイルのおしゃれなキッチン (アンダーカウンターシンク、フラットパネル扉のキャビネット、無垢フローリング) の写真
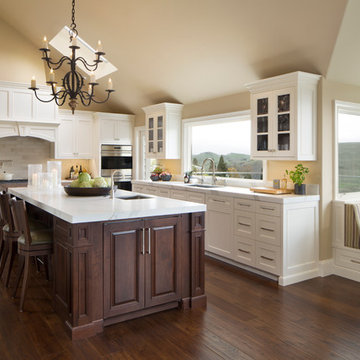
サンフランシスコにある高級な広いトラディショナルスタイルのおしゃれなキッチン (アンダーカウンターシンク、落し込みパネル扉のキャビネット、白いキャビネット、濃色無垢フローリング、大理石カウンター、白いキッチンパネル、大理石のキッチンパネル) の写真

The large Lounge/Living Room extension on a total Barn Renovation in collaboration with Llama Property Developments. Complete with: Swiss Canterlevered Sky Frame Doors, M Design Gas Firebox, 65' 3D Plasma TV with surround sound, remote control Veluxes with automatic rain censors, Lutron Lighting, & Crestron Home Automation. Indian Stone Tiles with underfloor Heating, beautiful bespoke wooden elements such as Ash Tree coffee table, Black Poplar waney edged LED lit shelving, Handmade large 3mx3m sofa and beautiful Interior Design with calming colour scheme throughout.
This project has won 4 Awards.
Images by Andy Marshall Architectural & Interiors Photography.
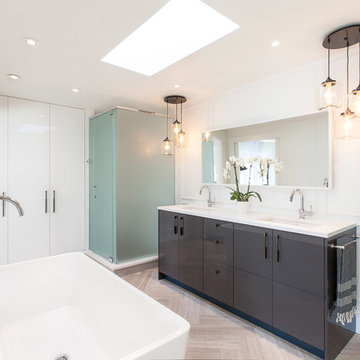
Master Ensuite designed by Veronica Martin Design Studio www.veronicamartindesignstudio.com
Photography by Urszula Muntean Photography
オタワにある広いコンテンポラリースタイルのおしゃれなマスターバスルーム (アンダーカウンター洗面器、フラットパネル扉のキャビネット、グレーのキャビネット、人工大理石カウンター、置き型浴槽、白い壁、コーナー設置型シャワー、淡色無垢フローリング、茶色い床、開き戸のシャワー) の写真
オタワにある広いコンテンポラリースタイルのおしゃれなマスターバスルーム (アンダーカウンター洗面器、フラットパネル扉のキャビネット、グレーのキャビネット、人工大理石カウンター、置き型浴槽、白い壁、コーナー設置型シャワー、淡色無垢フローリング、茶色い床、開き戸のシャワー) の写真
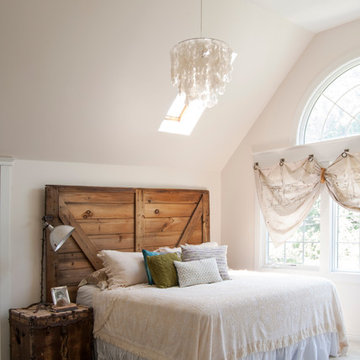
Adrienne DeRosa © 2014 Houzz Inc.
Refreshingly bright and airy, the master bedroom was designed with retreat in mind. With five children in the house at the time, Raymond and Jennifer immediately recognized the need for their own floor and claimed the third story for themselves. "It's definitely so high up that it makes it easy to get away," Jennifer explains. "I open the windows that face the lake and just listen to the waves break, and catch a minute." The palladian window is generously sized, filling the room with light and the sounds of nature.
The headboard was another piece salvaged and put to a new use. The old barn door was purchased from Jennifer's friend that was moving her store front and no longer had use for it. Seeing its potential, Jennifer and her sister committed to a two-hour journey of getting the door up to the top floor. Paired with white walls and linens, the character of the wood grounds the space with richness and warmth.
Photo: Adrienne DeRosa © 2014 Houzz
天窓の写真・アイデア
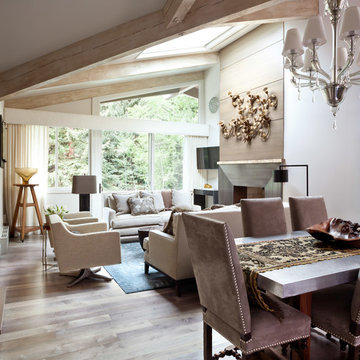
Emily Minton Redfield Photography
デンバーにある広いコンテンポラリースタイルのおしゃれなリビング (白い壁、淡色無垢フローリング、標準型暖炉、金属の暖炉まわり、壁掛け型テレビ) の写真
デンバーにある広いコンテンポラリースタイルのおしゃれなリビング (白い壁、淡色無垢フローリング、標準型暖炉、金属の暖炉まわり、壁掛け型テレビ) の写真
144



















