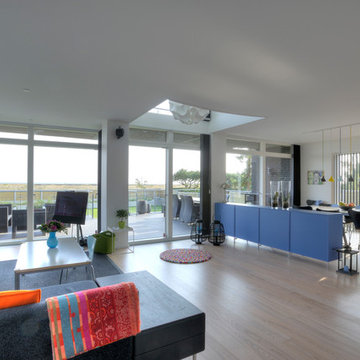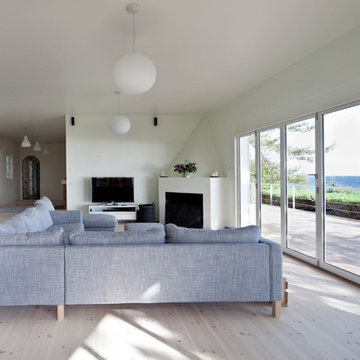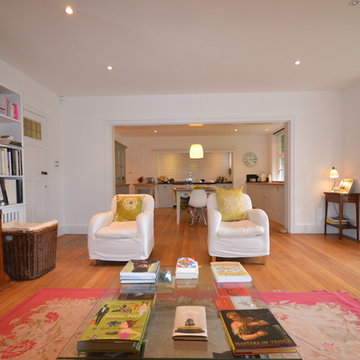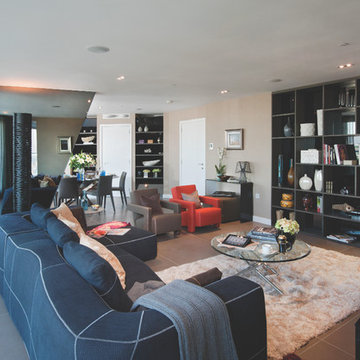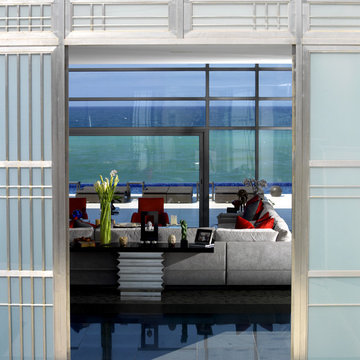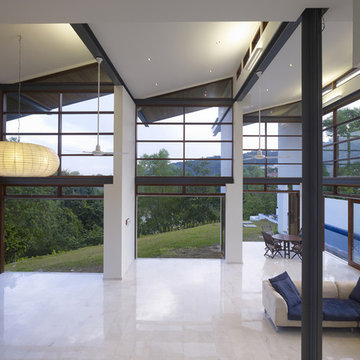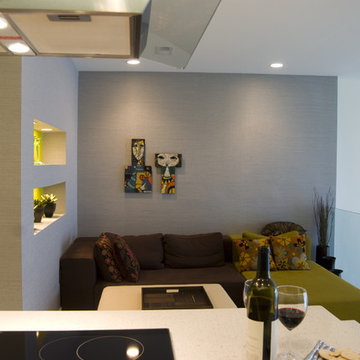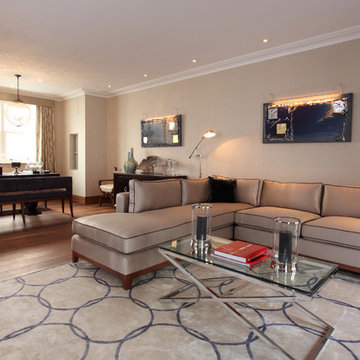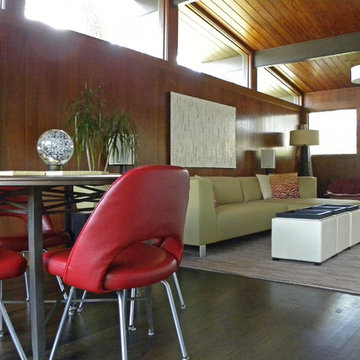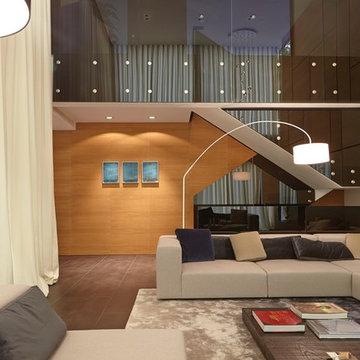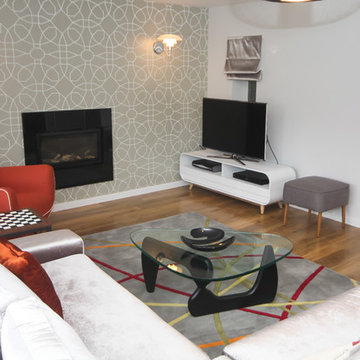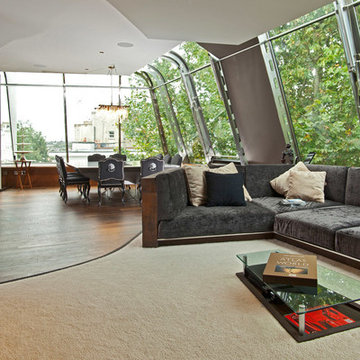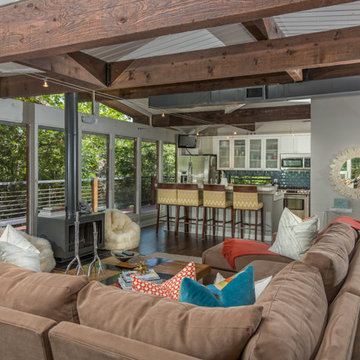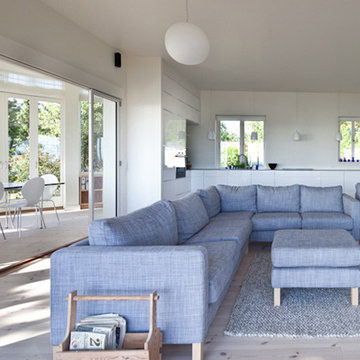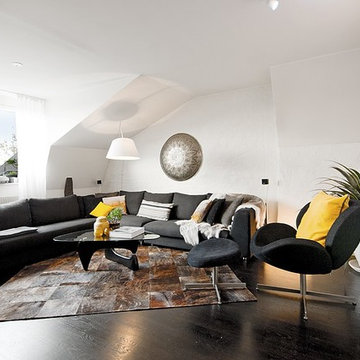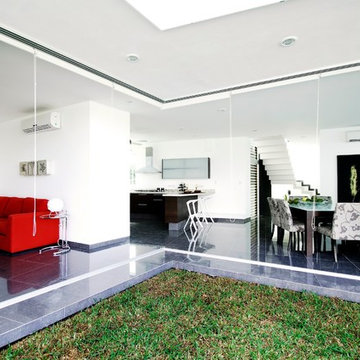ユニットソファの写真・アイデア
希望の作業にぴったりな専門家を見つけましょう
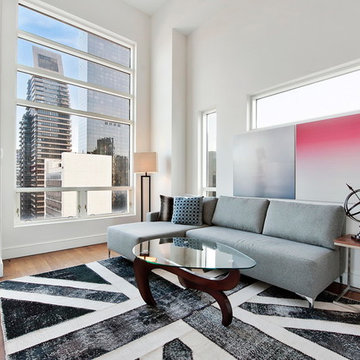
Contemporary Sutton Place penthouse staged for BravoTV's Million Dollar Listing New York
ニューヨークにあるコンテンポラリースタイルのおしゃれなファミリールーム (白い壁、無垢フローリング、壁掛け型テレビ) の写真
ニューヨークにあるコンテンポラリースタイルのおしゃれなファミリールーム (白い壁、無垢フローリング、壁掛け型テレビ) の写真
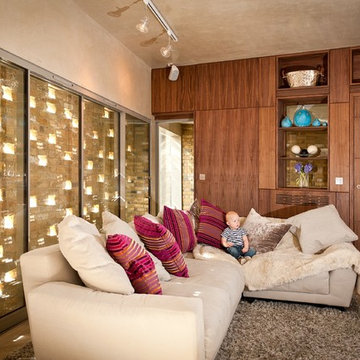
Light filters into the living room through the pixelated brick wall which is overlaid by glass doors.
CLPM project manager tip - always ensure that features that allow for future cleaning or maintenance are included in designs such as these.
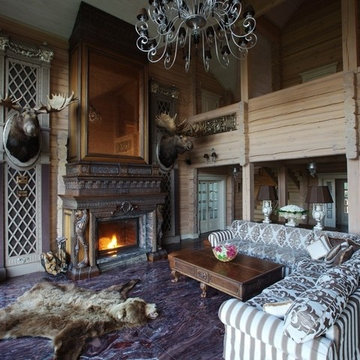
Элегантный и богатый интерьер. Основная тема, которой наполнено все в доме – охота, – эта история живая и натуральная, впрочем, как и все в этом доме. Головы лосей, увенчанные «коронами» рогов – охотничьи трофеи, медвежья шкура на полу гостиной и химеры на резном портале камина – декоративные параллели лосиным головам. Огромные от пола до потолка окна, за которыми расстилаются подмосковные пейзажи позволили разбавить насыщенное художественными элементами убранство и сделали общее восприятие от дома легким и ненавязчивым. В этом смысле особенно эффектно помещение бассейна со сплошь стеклянными стенами – он сливается с окружающей природой. Комната отдыха при бассейне решена в восточном стиле. Это своего рода «точка над «i» в декоративной истории первого этажа, насыщенной и яркой. А помещения, расположенные на втором этаже, три спальни с ванными комнатами, декорированы в гораздо более мягком стиле, близком провансу. И это еще один приятный и художественно выверенный контраст этого интерьера.
Общая площадь до перепланировки 460 кв.м., после – 540 кв.м
Материалы: натуральный мрамор, секвойя.
Мебель изготовлена по индивидуальному заказу.
Проект – 5 месяцев, строительные работы 14 месяцев.
Автор: Всеволод Сосенкин
ユニットソファの写真・アイデア
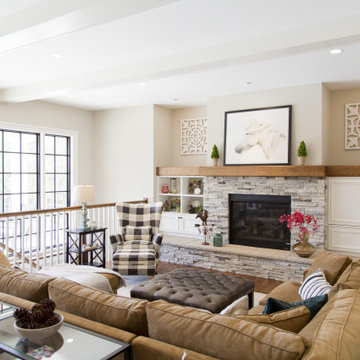
"About This Project: This modern farmhouse custom home is perfectly designed with function and lifestyle in mind. The large eat-in kitchen with a beautifully unique backsplash design that catches the eye boasts an island that can seat up to 5. With an open floor plan throughout, the living room and dining room sit off of the kitchen making it easy for entertaining guests. The living room's stunning wood beams offer that farmhouse charm, while the dining room boasts a custom built-in station perfect for displaying dishes and serving off of. At the second floor landing, you'll find a comfy and cozy nook featuring a beautiful white fireplace - perfect for taking naps or reading in the afternoon! The spa-like primary bathroom offers a relaxing oasis with its large walk-in shower and floating tub. This home is truly designed with comfort, style, and function in mind - perfect for any family!
Front Light Building Company is a member of the Certified Luxury Builders Network.
Certified Luxury Builders is a network of leading custom home builders and luxury home and condo remodelers who create 5-Star experiences for luxury home and condo owners from New York to Los Angeles and Boston to Naples.
As a Certified Luxury Builder, Front Light is proud to feature photos of select projects from our members around the country to inspire you with design ideas. Please feel free to contact the specific Certified Luxury Builder with any questions or inquiries you may have about their projects. Please visit www.CLBNetwork.com for a directory of CLB members featured on Houzz and their contact information."
140



















