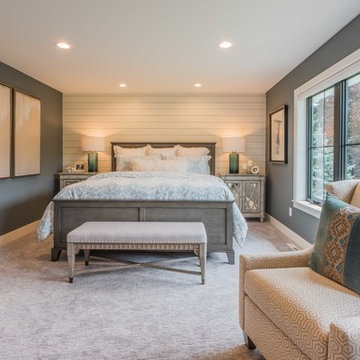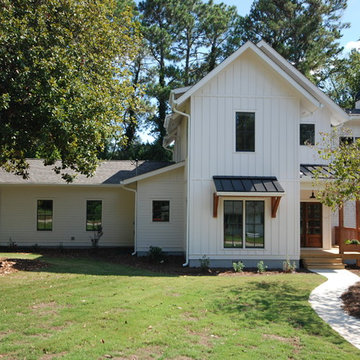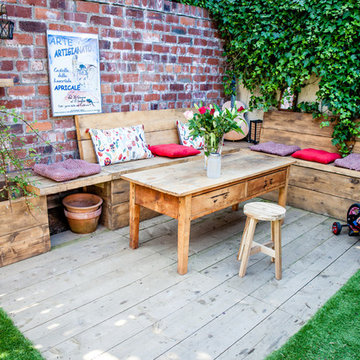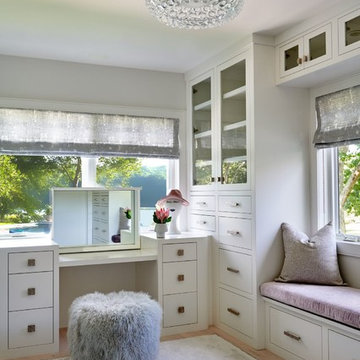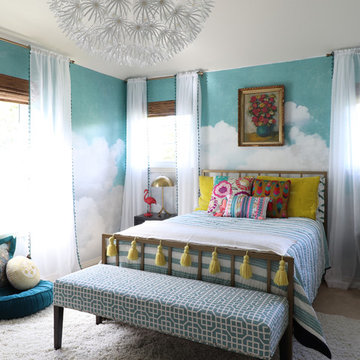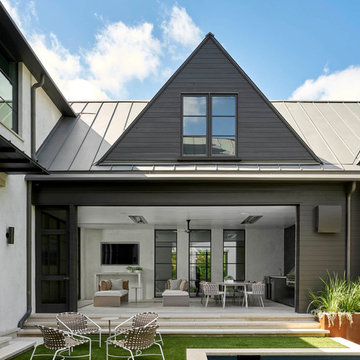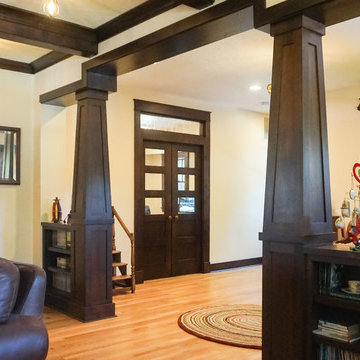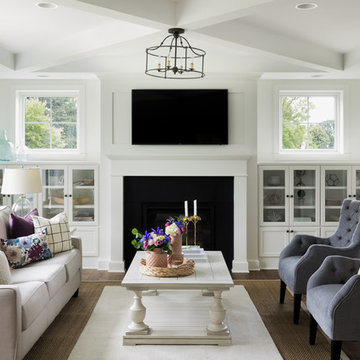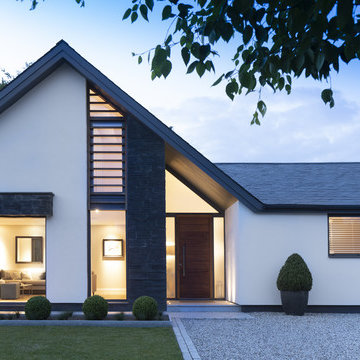ラグインテリアの写真・アイデア
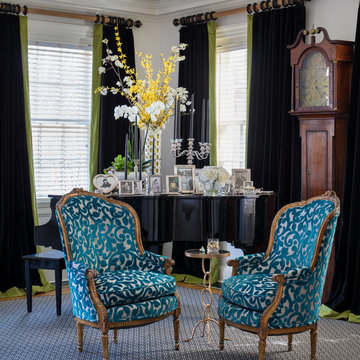
Gordon Gregory Photography
リッチモンドにある高級な中くらいなエクレクティックスタイルのおしゃれなリビング (グレーの壁、カーペット敷き、標準型暖炉、石材の暖炉まわり、テレビなし、黒い床) の写真
リッチモンドにある高級な中くらいなエクレクティックスタイルのおしゃれなリビング (グレーの壁、カーペット敷き、標準型暖炉、石材の暖炉まわり、テレビなし、黒い床) の写真
希望の作業にぴったりな専門家を見つけましょう
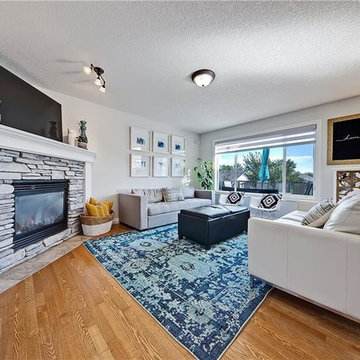
カルガリーにある低価格の中くらいなトランジショナルスタイルのおしゃれなリビング (グレーの壁、無垢フローリング、コーナー設置型暖炉、石材の暖炉まわり、据え置き型テレビ) の写真
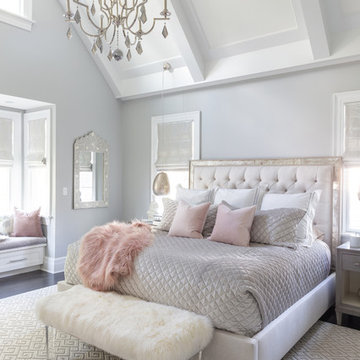
Raquel Langworthy
ニューヨークにある小さなビーチスタイルのおしゃれな主寝室 (グレーの壁、無垢フローリング、茶色い床)
ニューヨークにある小さなビーチスタイルのおしゃれな主寝室 (グレーの壁、無垢フローリング、茶色い床)

Interior Designer: Simons Design Studio
Builder: Magleby Construction
Photography: Alan Blakely Photography
ソルトレイクシティにある高級な広いコンテンポラリースタイルのおしゃれなオープンリビング (ゲームルーム、白い壁、カーペット敷き、標準型暖炉、木材の暖炉まわり、壁掛け型テレビ、グレーの床) の写真
ソルトレイクシティにある高級な広いコンテンポラリースタイルのおしゃれなオープンリビング (ゲームルーム、白い壁、カーペット敷き、標準型暖炉、木材の暖炉まわり、壁掛け型テレビ、グレーの床) の写真
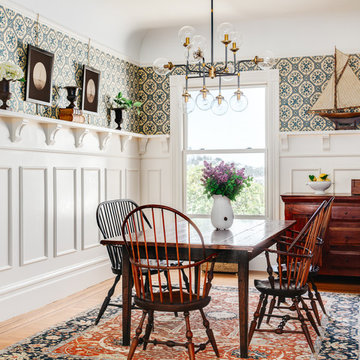
The aim was to restore this room to its Victorian era splendor including custom wood panel wainscoting, and original cove ceilings. Focal lighting from Restoration Hardware. Wallpaper is hand printed and installed from Printsburgh.
Photo: Christopher Stark
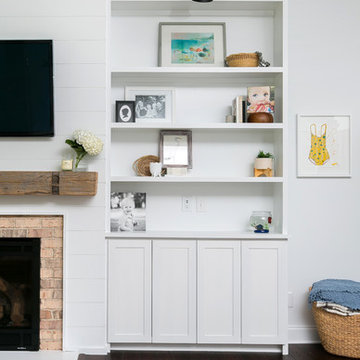
Photography by Patrick Brickman
チャールストンにある高級な広いカントリー風のおしゃれなオープンリビング (白い壁、標準型暖炉、レンガの暖炉まわり、壁掛け型テレビ) の写真
チャールストンにある高級な広いカントリー風のおしゃれなオープンリビング (白い壁、標準型暖炉、レンガの暖炉まわり、壁掛け型テレビ) の写真
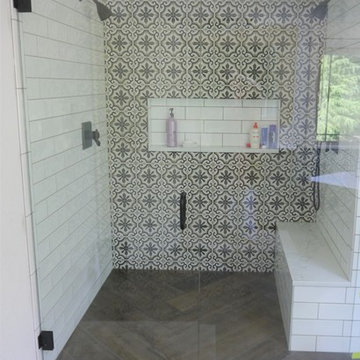
Shaker cabinets in Amazing Gray by Sherwin Williams, Pental quartz countertops in Statuario, Bedrosian subway tile in Grace Bianco 4x12, and Bedrosian tile flooring in Tahoe Barrel laid in a herringbone pattern.

Full basement finish, custom theater, cabinets, wine cellar
アトランタにある高級な中くらいなトラディショナルスタイルのおしゃれな地下室 (半地下 (ドアあり)、グレーの壁、セラミックタイルの床、標準型暖炉、レンガの暖炉まわり、茶色い床) の写真
アトランタにある高級な中くらいなトラディショナルスタイルのおしゃれな地下室 (半地下 (ドアあり)、グレーの壁、セラミックタイルの床、標準型暖炉、レンガの暖炉まわり、茶色い床) の写真
ラグインテリアの写真・アイデア
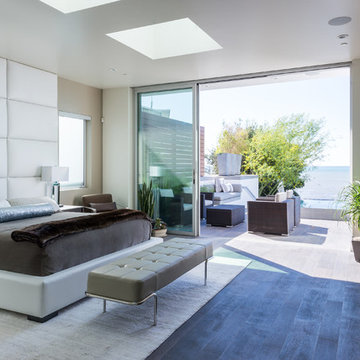
The Indio Residence, located on an ocean side bluff in Shell Beach, is a clean, contemporary home. Taking cues from the Florin Residence, an earlier project completed for the same client, the Indio Residence is much larger with additional amenities to meet the client’s needs.
At the front door, guests are greeted by floor to ceiling glass with views straight out to the ocean. Tall, grand ceilings throughout the entry and great room are highlighted by skylights, allowing for a naturally lit interior. The open concept floor plan helps highlight the custom details such as the glass encased wine room and floor to ceiling ocean-facing glass. In order to maintain a sense of privacy, the master suite and guests rooms are located on opposite wings of the home. Ideal for entertaining, this layout allows for maximum privacy and shared space alike. Additionally, a privately accessed caretakers apartment is located above the garage, complete with a living room, kitchenette, and ocean facing deck.
54



















