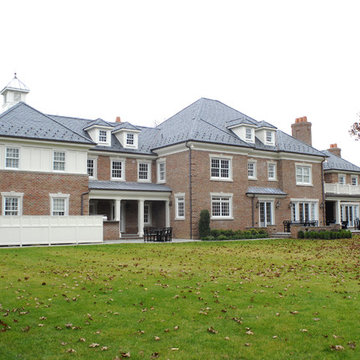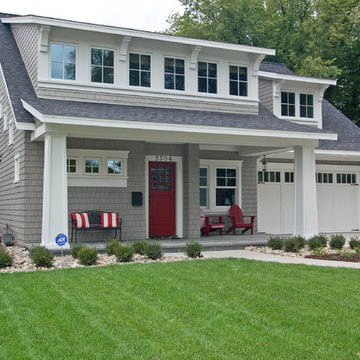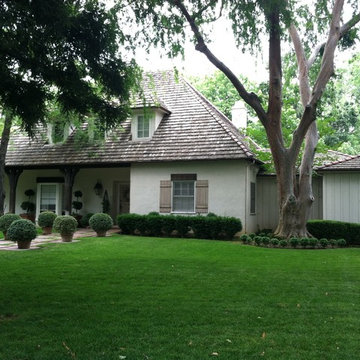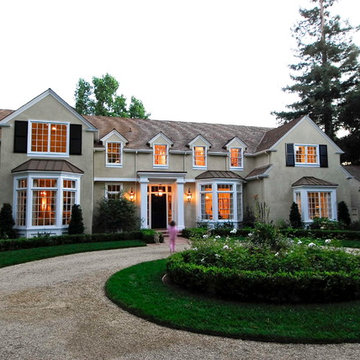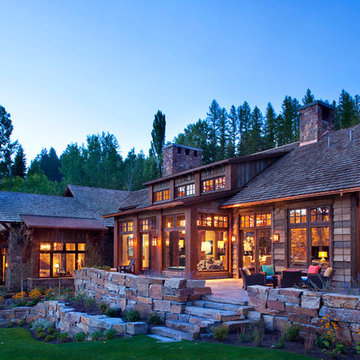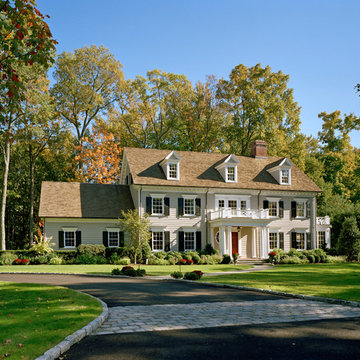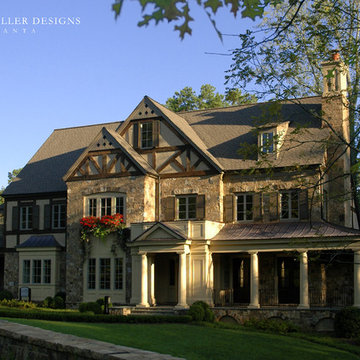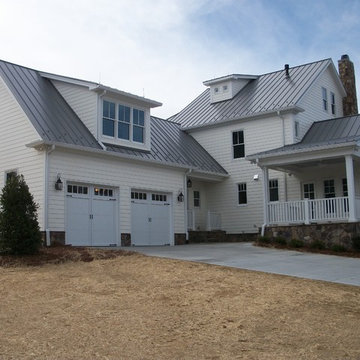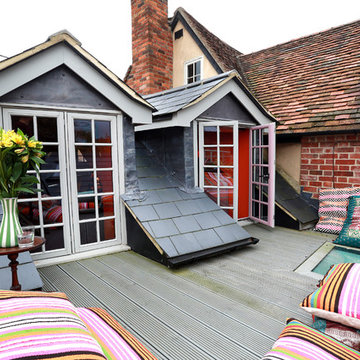屋根ドーマーの写真・アイデア
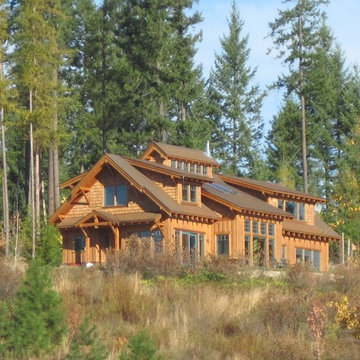
This 1 1/2 story 2500+/- SF Mountian home was designed to maximize expansive views of Lake Pend Oreille and the Cabinet mountains on the Idaho/ Montana border. The East facing windows and rooftop light monitor provide amazing morning light, and carefully proportioned roofs shade south facing windows on sunny summer afternoons. Cedar siding, rusted corrugated steel roofing and wainscot, and timber accents create a beautiful, durable, Northwest rustic aesthetic.
希望の作業にぴったりな専門家を見つけましょう

This gorgeous modern farmhouse features hardie board board and batten siding with stunning black framed Pella windows. The soffit lighting accents each gable perfectly and creates the perfect farmhouse.

We renovated the exterior and the 4-car garage of this colonial, New England-style estate in Haverford, PA. The 3-story main house has white, western red cedar siding and a green roof. The detached, 4-car garage also functions as a gentleman’s workshop. Originally, that building was two separate structures. The challenge was to create one building with a cohesive look that fit with the main house’s New England style. Challenge accepted! We started by building a breezeway to connect the two structures. The new building’s exterior mimics that of the main house’s siding, stone and roof, and has copper downspouts and gutters. The stone exterior has a German shmear finish to make the stone look as old as the stone on the house. The workshop portion features mahogany, carriage style doors. The workshop floors are reclaimed Belgian block brick.
RUDLOFF Custom Builders has won Best of Houzz for Customer Service in 2014, 2015 2016 and 2017. We also were voted Best of Design in 2016, 2017 and 2018, which only 2% of professionals receive. Rudloff Custom Builders has been featured on Houzz in their Kitchen of the Week, What to Know About Using Reclaimed Wood in the Kitchen as well as included in their Bathroom WorkBook article. We are a full service, certified remodeling company that covers all of the Philadelphia suburban area. This business, like most others, developed from a friendship of young entrepreneurs who wanted to make a difference in their clients’ lives, one household at a time. This relationship between partners is much more than a friendship. Edward and Stephen Rudloff are brothers who have renovated and built custom homes together paying close attention to detail. They are carpenters by trade and understand concept and execution. RUDLOFF CUSTOM BUILDERS will provide services for you with the highest level of professionalism, quality, detail, punctuality and craftsmanship, every step of the way along our journey together.
Specializing in residential construction allows us to connect with our clients early in the design phase to ensure that every detail is captured as you imagined. One stop shopping is essentially what you will receive with RUDLOFF CUSTOM BUILDERS from design of your project to the construction of your dreams, executed by on-site project managers and skilled craftsmen. Our concept: envision our client’s ideas and make them a reality. Our mission: CREATING LIFETIME RELATIONSHIPS BUILT ON TRUST AND INTEGRITY.
Photo Credit: JMB Photoworks
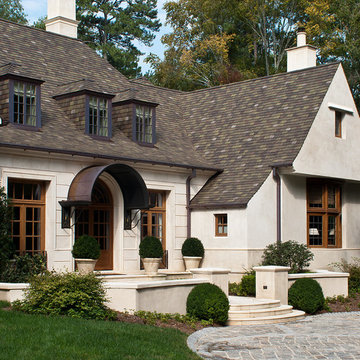
Ludowici Cottage Shingle Tile
40% Custom Color SO/350-04M/M13 Spot M>H;
40% Weathered Aged Cedar;
15% Weathered Sienna;
5% Weathered Western Cedar
アトランタにあるトラディショナルスタイルのおしゃれな玄関ドア (白い壁、木目調のドア) の写真
アトランタにあるトラディショナルスタイルのおしゃれな玄関ドア (白い壁、木目調のドア) の写真
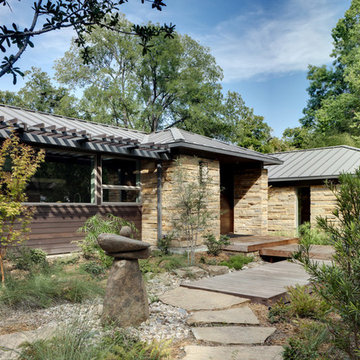
Photo Credit: Charles Smith Photography
ダラスにあるコンテンポラリースタイルのおしゃれな家の外観 (石材サイディング) の写真
ダラスにあるコンテンポラリースタイルのおしゃれな家の外観 (石材サイディング) の写真
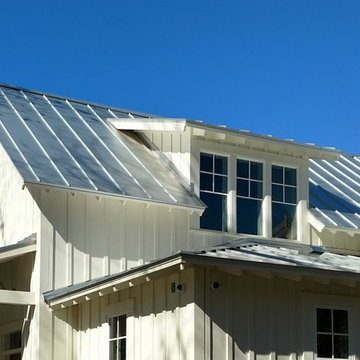
Shed dormer located in the story and a half tall family room. Standing seam metal roof with Galvalume finish. White painted board & batten siding and trim.
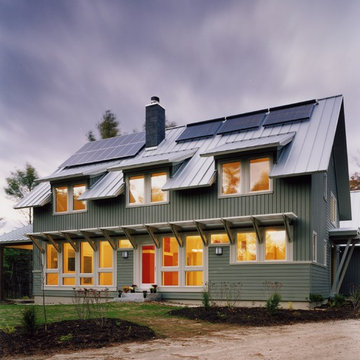
Architect: Richard Renner Architects
Photographer: Bernard C. Meyers
ポートランド(メイン)にあるモダンスタイルのおしゃれな家の外観の写真
ポートランド(メイン)にあるモダンスタイルのおしゃれな家の外観の写真
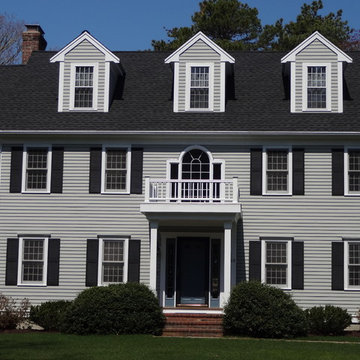
This beautiful colonial in Marion, Massachusetts is even more gorgeous with its new GAF Timberline HD roof!
There is more to a roof than shingles – in fact there are several components to a professionally installed GAF Lifetime Roofing System. Here is the anatomy of our Marion homeowner’s roof:
GAF Timberline HD Shingles Marion, MAGAF Timberline HD Roof Shingles: A beautiful architectural shingle at an affordable price! This is our most popular roof shingle here at Care Free Homes! Our Marion customer selected the classic color, Charcoal. This high performance shingle features a 130 mph wind rating and highest possible fire rating.
Underlayment: A felt/paper product that is installed over the entire roof deck, underlayment provides an additional layer of protection between the roof deck and the roof shingles.
Ice Dam and Water Shield: After a brutal winter and unprecedented snow fall, many New England homes suffered damage from ice dams. Ice Dam and Water Shield provides added protection for eves, rakes, valleys as well as flashed areas around vent pipes, chimneys, dormers, and skylights. Whether it’s a winter wonderland or a hurricane, this homeowner will not have to worry about ice dams or driving rain.
GAF Timberline HD, Marion, MA Dormers
Premium Aluminum Drip Edge: Installed along the rakes, drip edge serves several purposes. It improves the efficiency of water shedding, prevents leaking from a wind-driven rain as well as movement between the deck and fascia boards. Drip edge also keeps pesky insects from infiltrating the space between the roof deck and the fascia boards. With a choice of three colors, white, brown and gray, it provides a finished look for a roof.
GAF Pro-Start Eave/Rake Starter Strip: Every story has a beginning and every roof should have a starter strip. Here in New England we’ve got to have our roof be tougher than mother nature. To prevent shingle blow off, an ultra-adhered starter strip properly secures shingles in place during a storm. In contrast, the amateur roofer will often use cut-up shingles as a starter course. This weakened “starter course” lowers the wind resistance of a roof and makes it more susceptible to both wind and water damage. With straighter edges, Dura-Grip adhesive, and outstanding warranties – starter strip will provide beauty, performance and peace of mind.
GAF Cobra Ridge Vent: Ridge vents provide necessary airflow to remove excess heat and moisture in an attic. It inhibits the growth of mold and protects the health of the homeowners as well as their stored possessions. A properly vented attic will also protect homes in harsh winter climates from ice damming.
Why wait? Contact us today and make your house a Care Free home!
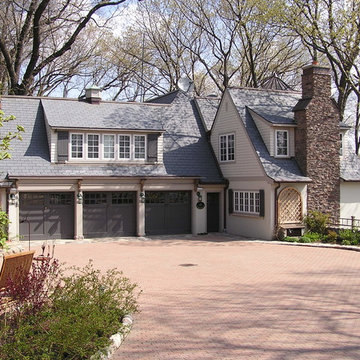
It was important to the clients that the home retain it's original cottage-feel, but offer all the modern conveniences.
デトロイトにある中くらいなトラディショナルスタイルのおしゃれな家の外観 (混合材サイディング) の写真
デトロイトにある中くらいなトラディショナルスタイルのおしゃれな家の外観 (混合材サイディング) の写真
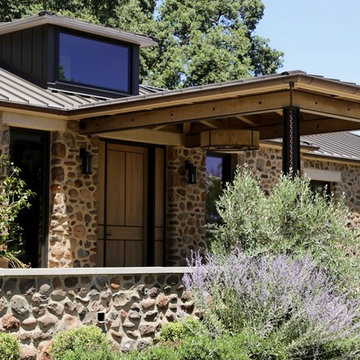
The Owners approached me to redesign their existing home and transform it from what they considered a “4” to an “8 or 9” on a scale of 1 to 10 in terms of the quality of design. This transformation included the spatial volumes, the natural light, the views, the details, the finishes & materials, the fixtures & equipment and the basic layout.
The entrance to the home has a new covered porch with articulated steel columns and a wood beamed ceiling and a new oak and bronze front door. An interior entry hall links the Family Room, Kitchen and a new glass enclosed Dining Room on one end and the Master Bedroom suite at the other end. Behind the wall of the Entry Hallis a Living Room and a glass walled Wine Room that has a common wall with Entry Hall. A new dormer window over the Entry Hall providesa tall ceiling and natural light to this entry. The existing stair that extended down into an awkward central living room was reoriented to serve the house better. The new stair is a switch back stair that does not impact the area of the living room. This stair has a new dormer window above the landing to bring natural light into the stair hall. The kitchen, pantry and Family Room were completely redesignedwith new cabinets, appliances, and finishes. A new steel moment frame was installed in the end wall of the Family Room allowing this wall to open up to a new glass enclosed Dining Room. This room has large four panel bi-parting sliding glass doors that open up to an existing pool and views the vineyards beyond
Part of this redesign included moving the master bedroom from the second floor down to the ground floor. The master bedroom was relocated at the end of the house along with a new master bathroom and master closet. A new outdoor spa with a shaded trellis above is accessed from the bathroom. Sliding panels can provide privacy for this spa when desired. A covered outdoor shower is accessed from the indoor shower. The outdoor shower also connects to the spa area. A new stone walled sitting area links directly to the Master Bedroom and is covered with a new trellis with woven willow panels.
The second floor consists of two bedrooms each with their own bathroom. One bedroom has a small kitchenette and an exterior entry stair that can serve as a separate unit for a housekeeper or visitor. A large terrace that serves both bedrooms has a trellis with woven willow above. This terrace is located above the Dining Room.
The existing stone veneer had its mortar set way back that emphasized each individual stone and not the whole stone wall as one entity. To make it more wall like the mortar was pulled out to be face flush with the stone. This change transformed the overall look of the house.
The existing house had been renovated house in several stages over the years. First a one story with flat roofs, later new sloped roofs built directly on top of the flat roof without removing the old roof. A second story addition was later added with sloping roofs. During the renovation, all of the roofs over the one story portion were removed to create all new volumes within the major rooms. Skylights were added over the Living Room, the laundry Room and the Master Bathroom. A new dormer was added over the entry hall to bring in natural light and create more dramatic Entry Hall. All interior walls removed, exterior doors and windows were removed leaving only openings. Precast door and window surrounds and quoins at the corners were removed and replaced with stone corners and precast concrete lintels. A new rectilinear opening into the second floor bathroom was added in place of a round window. All plumbing, fixtures, lighting fixtures, HVAC units were replaced. A new audio/visual system and a new central vacuum system were installed throughout the house.
Schmitt + Company, General Contractors
Eric Martinez, Photographer
屋根ドーマーの写真・アイデア
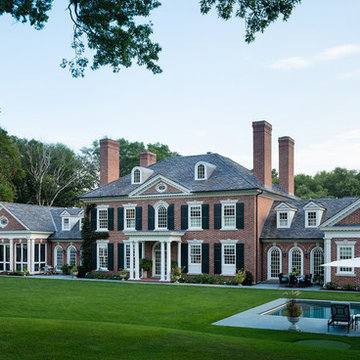
Rear elevation of our Federal Style Residence in Darien, CT. Brick facade with slate roof, dormer windows, shutters and multiple terraces. One end of yard features a pergola with outdoor fireplace and the other has the pool and pool house. Photography by: Warren Jagger
20
