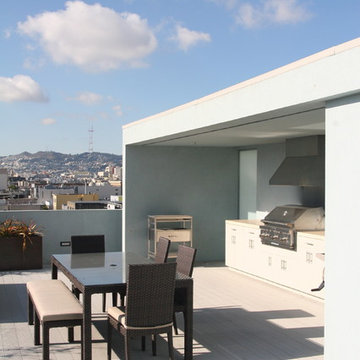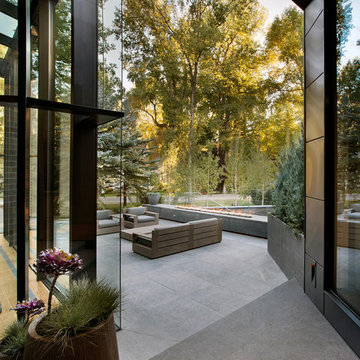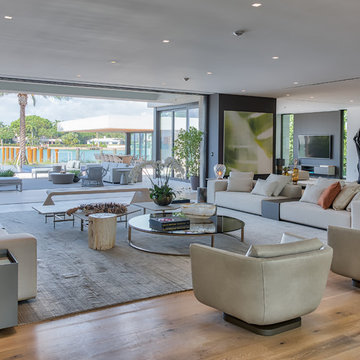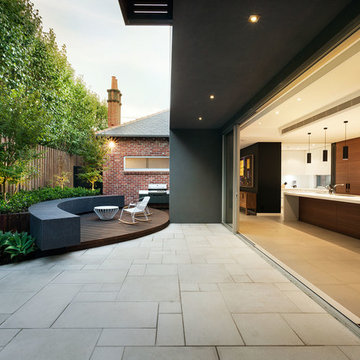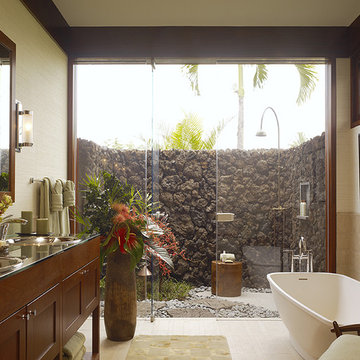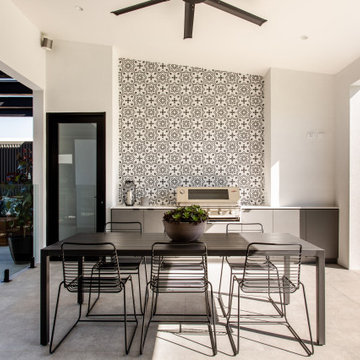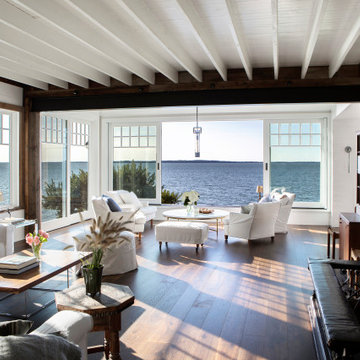アウトドアを楽しむ家の写真・アイデア
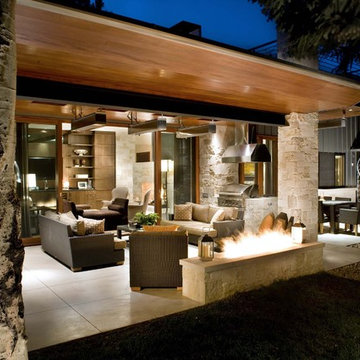
The remodel of this mid-century ranch house in an established Aspen neighborhood takes the opportunity to reuse sixty percent of the original roof and walls. Raising the roofline and adding clerestory windows and skylights flood the living spaces and master suite with natural light. Removing walls in the kitchen, living room and dining room create a generous and flowing open floor plan. Adding an entire wall of exterior glass doors to the centralized living room.
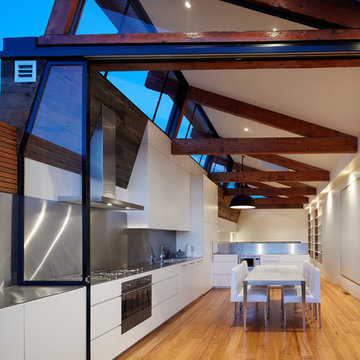
The top living level is completely open plan, with spaces defined by the reclaimed roof trusses - simply raised up from the original roof. Photo: Peter Bennetts
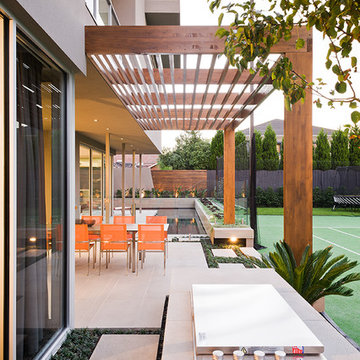
Landscape Design: COS Design. Landscape Construction: ESJay Landscapes. Photos: Tim Turner Photography. Copyright COS Design. www.cosdesign.com.au
メルボルンにある広いコンテンポラリースタイルのおしゃれな裏庭のテラスの写真
メルボルンにある広いコンテンポラリースタイルのおしゃれな裏庭のテラスの写真
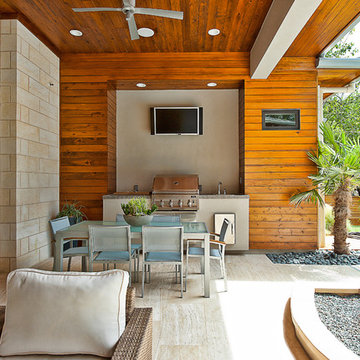
The driving impetus for this Tarrytown residence was centered around creating a green and sustainable home. The owner-Architect collaboration was unique for this project in that the client was also the builder with a keen desire to incorporate LEED-centric principles to the design process. The original home on the lot was deconstructed piece by piece, with 95% of the materials either reused or reclaimed. The home is designed around the existing trees with the challenge of expanding the views, yet creating privacy from the street. The plan pivots around a central open living core that opens to the more private south corner of the lot. The glazing is maximized but restrained to control heat gain. The residence incorporates numerous features like a 5,000-gallon rainwater collection system, shading features, energy-efficient systems, spray-foam insulation and a material palette that helped the project achieve a five-star rating with the Austin Energy Green Building program.

Cool & Contemporary is the vibe our clients were seeking out. Phase 1 complete for this El Paso Westside project. Consistent with the homes architecture and lifestyle creates a space to handle all occasions. Early morning coffee on the patio or around the firepit, smores, drinks, relaxing, reading & maybe a little dancing. Cedar planks set on raw steel post create a cozy atmosphere. Sitting or laying down on cushions and pillows atop the smooth buff leuders limestone bench with your feet popped up on the custom gas firepit. Raw steel veneer, limestone cap and stainless steel fire fixtures complete the sleek contemporary feels. Concrete steps & path lights beam up and accentuates the focal setting. To prep for phase 2, ground cover pathways and areas are ready for the new outdoor movie projector, more privacy, picnic area, permanent seating, landscape and lighting to come.
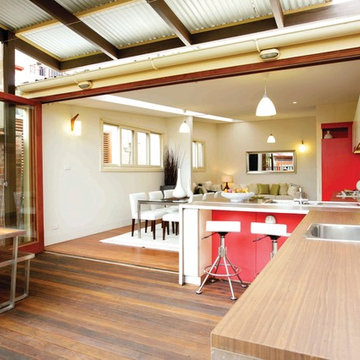
the deck
The deck is an outdoor room with a high awning roof built over. This dramatic roof gives one the feeling of being outside under the sky and yet still sheltered from the rain. The awning roof is freestanding to allow hot summer air to escape and to simplify construction. The architect designed the kitchen as a sculpture. It is also very practical and makes the most out of economical materials.
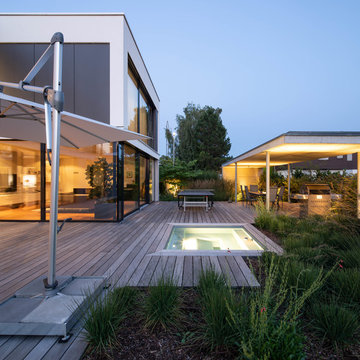
Ralf Just Fotografie, Weilheim
シュトゥットガルトにある中くらいなモダンスタイルのおしゃれな裏庭のデッキ (アウトドアキッチン、日よけなし) の写真
シュトゥットガルトにある中くらいなモダンスタイルのおしゃれな裏庭のデッキ (アウトドアキッチン、日よけなし) の写真
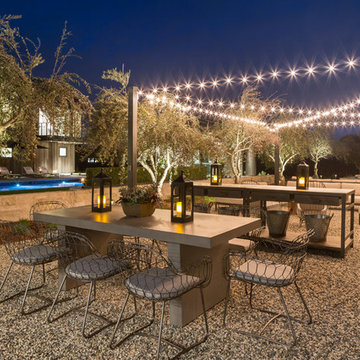
Outdoor Kitchen and Dining
www.jacobelliott.com
サンフランシスコにあるラグジュアリーな巨大なカントリー風のおしゃれな裏庭のテラス (砂利舗装、日よけなし) の写真
サンフランシスコにあるラグジュアリーな巨大なカントリー風のおしゃれな裏庭のテラス (砂利舗装、日よけなし) の写真

Photo By: Trent Bell
ボストンにあるコンテンポラリースタイルのおしゃれなサンルーム (無垢フローリング、標準型暖炉、石材の暖炉まわり、標準型天井、茶色い床) の写真
ボストンにあるコンテンポラリースタイルのおしゃれなサンルーム (無垢フローリング、標準型暖炉、石材の暖炉まわり、標準型天井、茶色い床) の写真

En una terraza, la iluminación, con las guirnaldas y con las velas no pueden faltar. ¿Nos tomamos una cerveza?
Interiorismo de Ana Fernández, Fotografía de Ángelo Rodríguez.
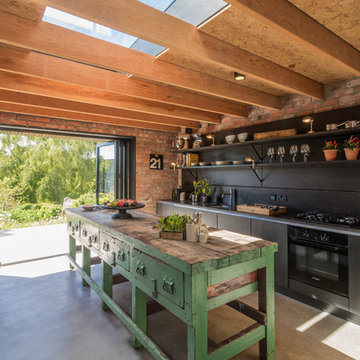
design storey architects
他の地域にある低価格の中くらいなカントリー風のおしゃれなアイランドキッチン (黒いキャビネット、黒いキッチンパネル、黒い調理設備、コンクリートの床、オープンシェルフ) の写真
他の地域にある低価格の中くらいなカントリー風のおしゃれなアイランドキッチン (黒いキャビネット、黒いキッチンパネル、黒い調理設備、コンクリートの床、オープンシェルフ) の写真
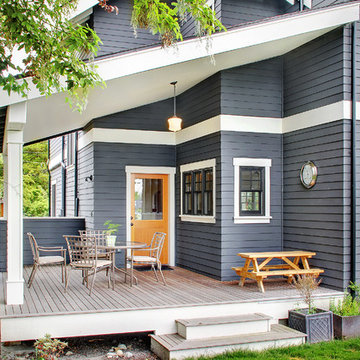
Traditional craftsman home with covered back patio.
シアトルにある中くらいなトラディショナルスタイルのおしゃれなウッドデッキ (張り出し屋根) の写真
シアトルにある中くらいなトラディショナルスタイルのおしゃれなウッドデッキ (張り出し屋根) の写真
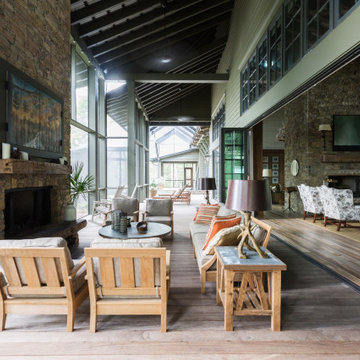
Private Residence / Santa Rosa Beach, Florida
Architect: Savoie Architects
Builder: Davis Dunn Construction
The owners of this lovely, wooded five-parcel site on Choctawhatchee Bay wanted to build a comfortable and inviting home that blended in with the natural surroundings. They also wanted the opportunity to bring the outside indoors by allowing ample natural lighting through windows and expansive folding door systems that they could open up when the seasons permitted. The windows on the home are custom made and impact-rated by our partners at Loewen in Steinbach, Canada. The natural wood exterior doors and transoms are E. F. San Juan Invincia® impact-rated products.
Edward San Juan had worked with the home’s interior designer, Erika Powell of Urban Grace Interiors, showing her samples of poplar bark siding prior to the inception of this project. This product was historically used in Appalachia for the exterior siding of cabins; Powell loved the product and vowed to find a use for it on a future project. This beautiful private residence provided just the opportunity to combine this unique material with other natural wood and stone elements. The interior wood beams and other wood components were sourced by the homeowners and made a perfect match to create an unobtrusive home in a lovely natural setting.
Challenges:
E. F. San Juan’s main challenges on this residential project involved the large folding door systems, which opened up interior living spaces to those outdoors. The sheer size of these door systems made it necessary that all teams work together to get precise measurements and details, ensuring a seamless transition between the areas. It was also essential to make sure these massive door systems would blend well with the home’s other components, with the reflection of nature and a rustic look in mind. All elements were also impact-rated to ensure safety and security in any coastal storms.
Solution:
We worked closely with the teams from Savoie, Davis Dunn, and Urban Grace to source the impact-rated folding doors from Euro-Wall Systems and create the perfect transition between nature and interior for this rustic residence on the bay. The customized expansive folding doors open the great room up to the deck with outdoor living space, while the counter-height folding window opens the kitchen up to bar seating and a grilling area.
---
Photos by Brittany Godbee Photographer
アウトドアを楽しむ家の写真・アイデア
160



















