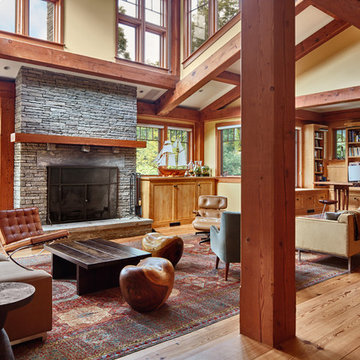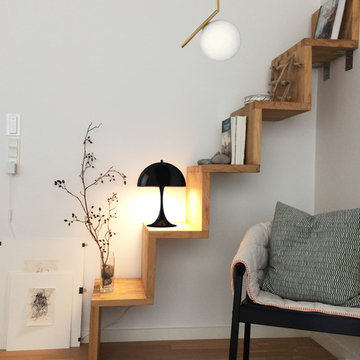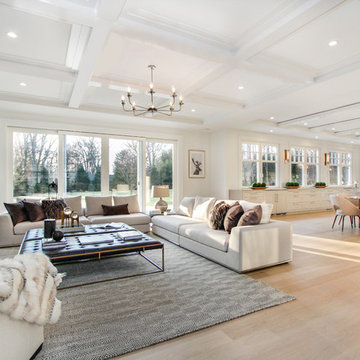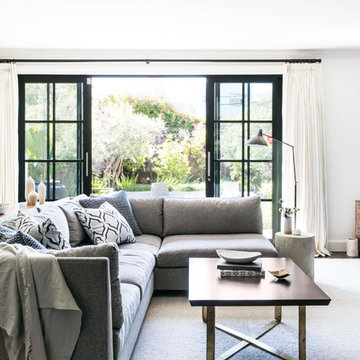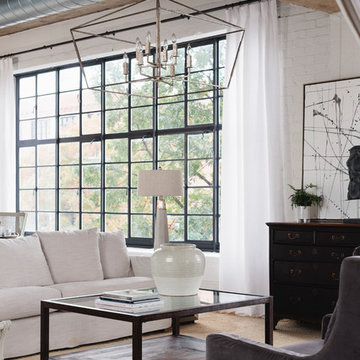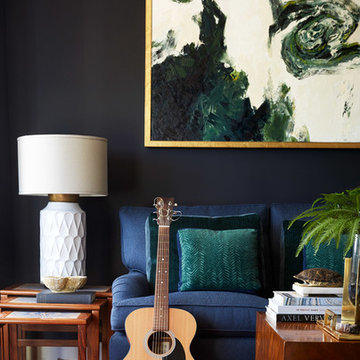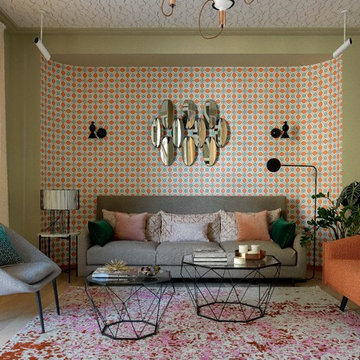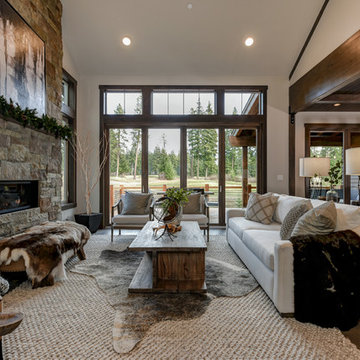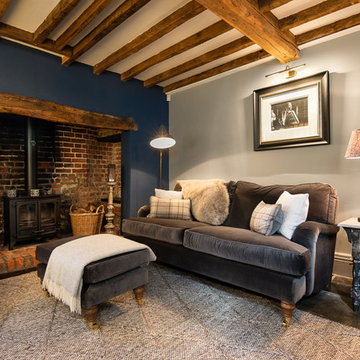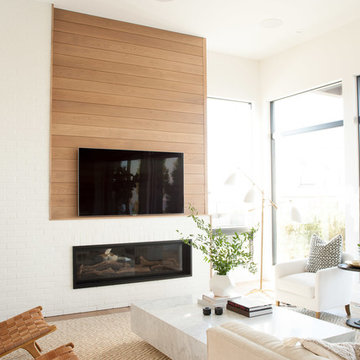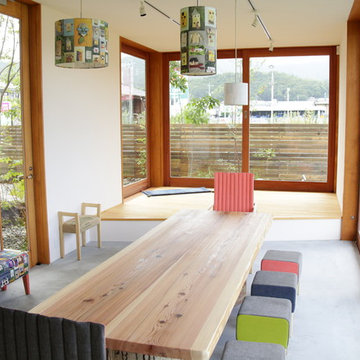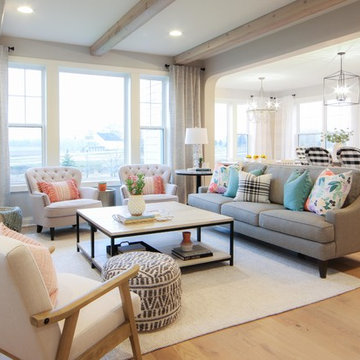
ミネアポリスにあるお手頃価格の中くらいなトランジショナルスタイルのおしゃれなLDK (グレーの壁、淡色無垢フローリング、壁掛け型テレビ、標準型暖炉、石材の暖炉まわり) の写真
希望の作業にぴったりな専門家を見つけましょう
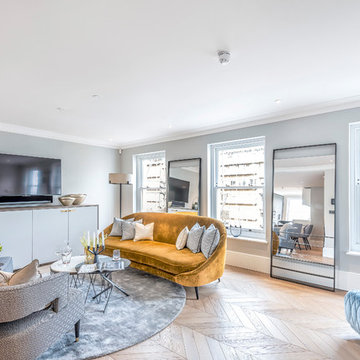
These 11 uniquely appointed apartments & single town house residence are located in the vibrant, cosmopolitan scene of London’s Royal Kensington. The interior demanded a treatment to reflect the location at the heart of the world’s cultural capital, a place of palaces and history, of artists and poets, of music and sciences.
Many of the apartments benefit from restoration of the original period features. Exceptional ceiling heights, decorative cornices, original fireplaces & traditional sash windows have been preserved & reinstated throughout this beautiful building. Classic and contemporary styles blend harmoniously throughout the interiors of the properties, thoughtfully designed by Henley Space, and whilst each property follows a similar scheme the treatment of each is unique.
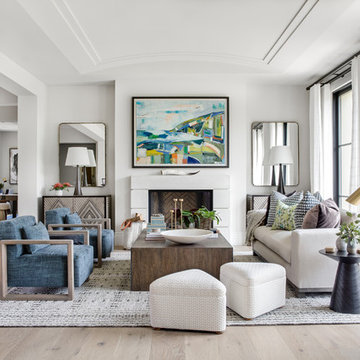
Surrounded by canyon views and nestled in the heart of Orange County, this 9,000 square foot home encompasses all that is “chic”. Clean lines, interesting textures, pops of color, and an emphasis on art were all key in achieving this contemporary but comfortable sophistication.
Photography by Chad Mellon
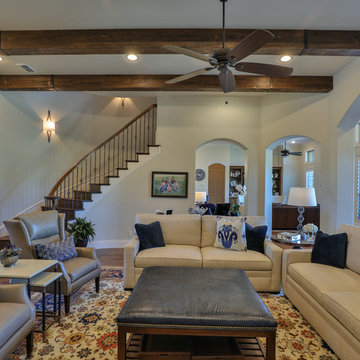
This beautiful Grand Room was rebuilt lowering the 22’ ceiling to 12’ and installing large stained wood beams.
The room was redefined withy drywall arches forming a Loggia overlooking the pool. A new hallway was created to the Master Bedroom for privacy which once was completely open to the living area and stairway. The dark cabinets were replaced with a new entertainment center with columns. Cast stone elements were added to the existing stone fireplace; tying it in to the updated Grand Room.
>>
Building Design: Ron Parker-AIBD /
Interior Design-Lila Parker-ASID /
Photography-Bryce Moore-Rocketboy Solutions
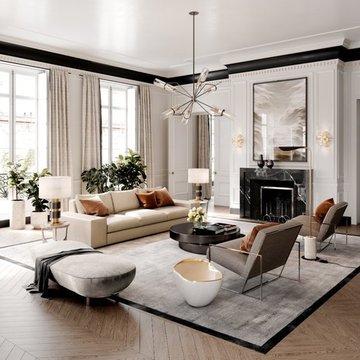
Living room decorating design, chandelier, wall sconce, lamps, modern decor and more. Available at Farreys.com.
マイアミにあるモダンスタイルのおしゃれなリビングの写真
マイアミにあるモダンスタイルのおしゃれなリビングの写真
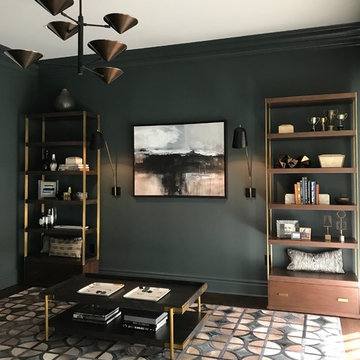
In Progress photo of moody music room.
ニューヨークにあるミッドセンチュリースタイルのおしゃれなリビングの写真
ニューヨークにあるミッドセンチュリースタイルのおしゃれなリビングの写真
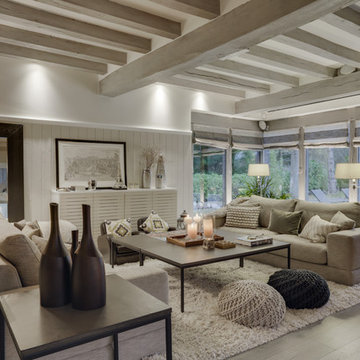
パリにある高級な巨大なトランジショナルスタイルのおしゃれなLDK (ライブラリー、ベージュの壁、ラミネートの床、標準型暖炉、グレーの床) の写真
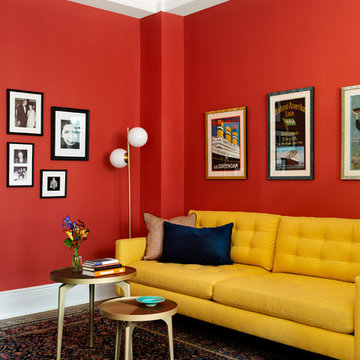
Off of the dining room is a lounging area. A perfect spot for a little TV, or reading, or homework.
Photos: Brittany Ambridge
ニューヨークにある高級なミッドセンチュリースタイルのおしゃれなファミリールーム (赤い壁) の写真
ニューヨークにある高級なミッドセンチュリースタイルのおしゃれなファミリールーム (赤い壁) の写真
リビングの照明の写真・アイデア

This is technically both living room and family room combined into one space, which is very common in city living. This poses a conundrum for a designer because the space needs to function on so many different levels. On a day to day basis, it's just a place to watch television and chill When company is over though, it metamorphosis into a sophisticated and elegant gathering place. Adjacent to dining and kitchen, it's the perfect for any situation that comes your way, including for holidays when that drop leaf table opens up to seat 12 or even 14 guests. Photo: Ward Roberts
60




