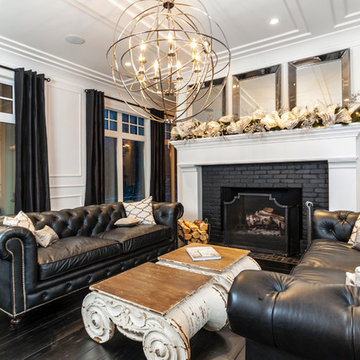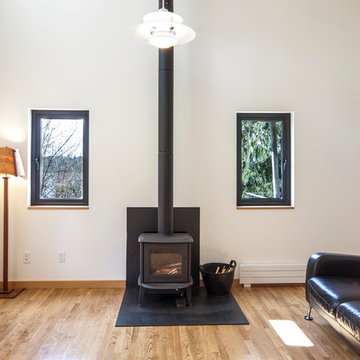リビング (黒いソファ) の写真
絞り込み:
資材コスト
並び替え:今日の人気順
写真 1〜20 枚目(全 1,531 枚)
1/2

Making the most of a wooded lot and interior courtyard, Braxton Werner and Paul Field of Wernerfield Architects transformed this former 1960s ranch house to an inviting yet unapologetically modern home. Outfitted with Western Window Systems products throughout, the home’s beautiful exterior views are framed with large expanses of glass that let in loads of natural light. Multi-slide doors in the bedroom and living areas connect the outdoors with the home’s family-friendly interiors.
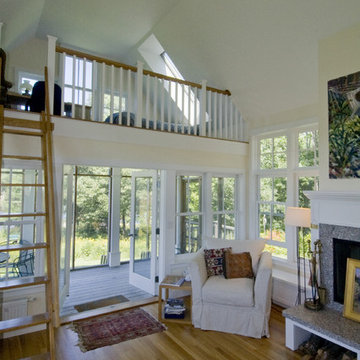
Photo by Robert Perron
A house built in phases- here is the Phase 2 living room with loft.
Plans for this house are available through our Lucia's Little Houses division: www.luciaslittlehouses.com
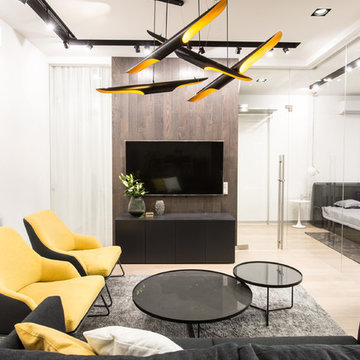
Александр Камачкин
モスクワにあるコンテンポラリースタイルのおしゃれなリビング (白い壁、淡色無垢フローリング、壁掛け型テレビ、ベージュの床、黒いソファ) の写真
モスクワにあるコンテンポラリースタイルのおしゃれなリビング (白い壁、淡色無垢フローリング、壁掛け型テレビ、ベージュの床、黒いソファ) の写真
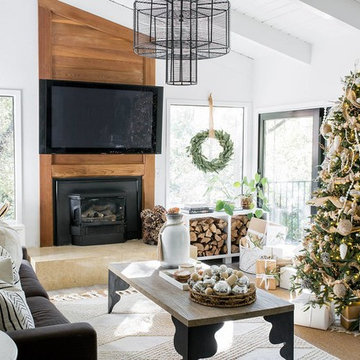
Christmas house tour, holidays, Christmas tree, Christmas decorations
サクラメントにあるカントリー風のおしゃれなリビング (白い壁、濃色無垢フローリング、薪ストーブ、壁掛け型テレビ、茶色い床、黒いソファ) の写真
サクラメントにあるカントリー風のおしゃれなリビング (白い壁、濃色無垢フローリング、薪ストーブ、壁掛け型テレビ、茶色い床、黒いソファ) の写真
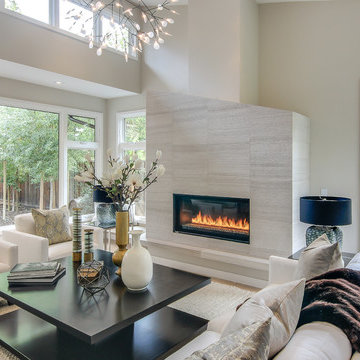
サンフランシスコにある広いコンテンポラリースタイルのおしゃれなリビング (ベージュの壁、淡色無垢フローリング、タイルの暖炉まわり、横長型暖炉、テレビなし、ベージュの床、黒いソファ) の写真
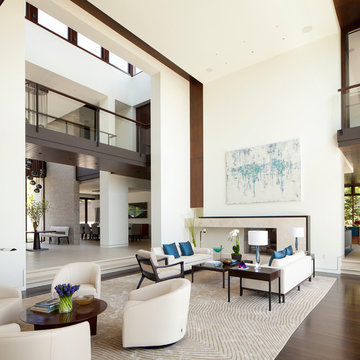
A light-filled formal living room finds a balanced marriage that feels inventive yet timeless.
Photo: Roger Davies
ロサンゼルスにある巨大なコンテンポラリースタイルのおしゃれなLDK (白い壁、濃色無垢フローリング、標準型暖炉、石材の暖炉まわり、茶色い床、黒いソファ) の写真
ロサンゼルスにある巨大なコンテンポラリースタイルのおしゃれなLDK (白い壁、濃色無垢フローリング、標準型暖炉、石材の暖炉まわり、茶色い床、黒いソファ) の写真
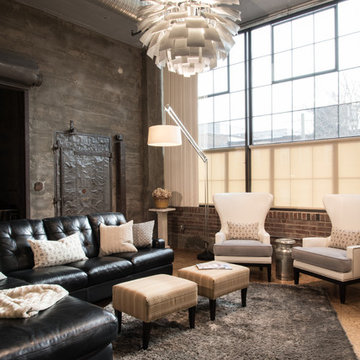
Photographer: Anne Mathias
セントルイスにあるインダストリアルスタイルのおしゃれなリビング (グレーの壁、合板フローリング、壁掛け型テレビ、黒いソファ) の写真
セントルイスにあるインダストリアルスタイルのおしゃれなリビング (グレーの壁、合板フローリング、壁掛け型テレビ、黒いソファ) の写真
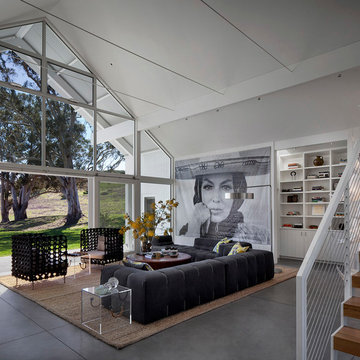
Hupomone ranch is an original 160-acre homestead located in the Chileno Valley, just three miles west of downtown Petaluma. The ranch had been fallow for over 30 years and the owners wanted to build a family house that would reflect their commitment to sustainable farming, draw on the natural serenity of the site and build on the sense of place in western Petaluma where farming and ranching are still a part of people’s daily lives. Image by David Wakely.
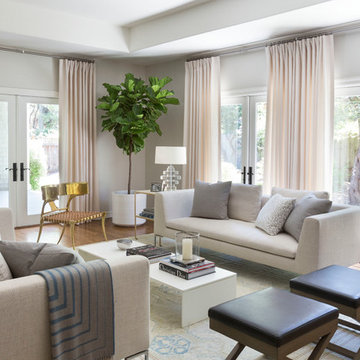
David Duncan Livingston
サンフランシスコにある中くらいなトランジショナルスタイルのおしゃれな応接間 (白い壁、無垢フローリング、黒いソファ) の写真
サンフランシスコにある中くらいなトランジショナルスタイルのおしゃれな応接間 (白い壁、無垢フローリング、黒いソファ) の写真
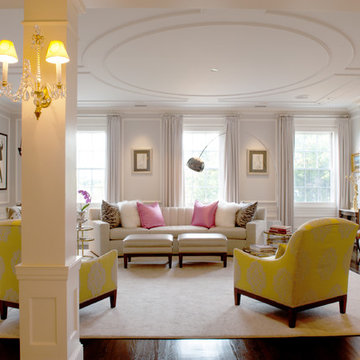
Photo: Mary Prince © 2013 Houzz
ボストンにある広いトランジショナルスタイルのおしゃれな応接間 (白い壁、濃色無垢フローリング、標準型暖炉、テレビなし、黒いソファ) の写真
ボストンにある広いトランジショナルスタイルのおしゃれな応接間 (白い壁、濃色無垢フローリング、標準型暖炉、テレビなし、黒いソファ) の写真
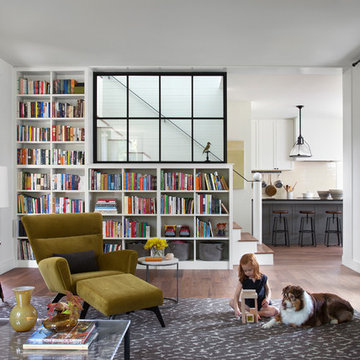
Ryann Ford
オースティンにある中くらいなカントリー風のおしゃれなリビング (ライブラリー、黒いソファ) の写真
オースティンにある中くらいなカントリー風のおしゃれなリビング (ライブラリー、黒いソファ) の写真
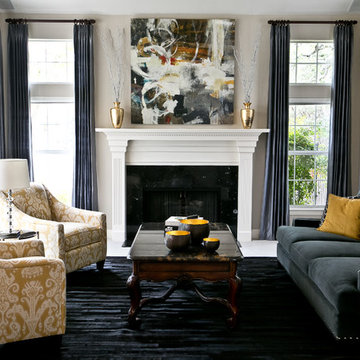
Contrast is the key to this gorgeous transitional family room. Soft greige walls are in contrast with the platinum silk draperies and charcoal sofa. Custom lounge chairs in gold ikat add a touch of glamour to this formal living space. Modern art keeps it fresh and fun.
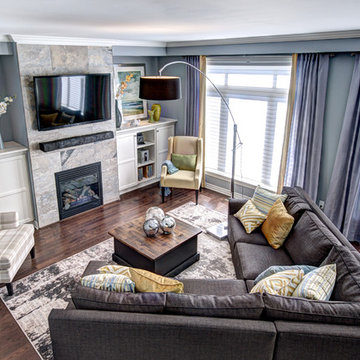
Custom made Barn board and pine Coffee table, reclaimed barnwood mantel, and custom drapes with gorgeous porcelain tile on the fireplace. Light cheerful palette of blue, gray, green, and yellow

Contemporary living room with custom TV enclosure which slides open to reveal TV. Custom storage. Dramatic wall colors. First Place Design Excellence Award CA Central/Nevada ASID. Sleek and clean lined for a new home.
photo: Dave Adams
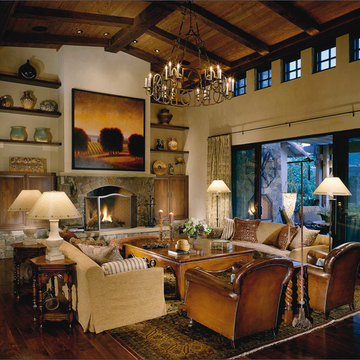
Interior design by JACQUES SAINT DIZIER
photos by Mary Nichols
サンフランシスコにある地中海スタイルのおしゃれなリビング (濃色無垢フローリング、標準型暖炉、石材の暖炉まわり、黒いソファ) の写真
サンフランシスコにある地中海スタイルのおしゃれなリビング (濃色無垢フローリング、標準型暖炉、石材の暖炉まわり、黒いソファ) の写真
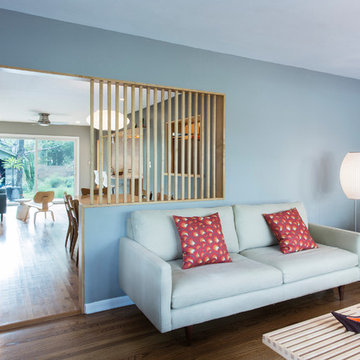
View of the living room with slatted wood screen and view into the dining area.
Photo by Whit Preston
オースティンにあるモダンスタイルのおしゃれな独立型リビング (青い壁、黒いソファ) の写真
オースティンにあるモダンスタイルのおしゃれな独立型リビング (青い壁、黒いソファ) の写真
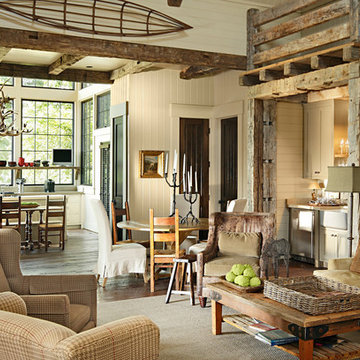
Featured in Southern Living, May 2013.
This project began with an existing house of most humble beginnings and the final product really eclipsed the original structure. On a wonderful working farm with timber farming, horse barns and lots of large lakes and wild game the new layout enables a much fuller enjoyment of nature for this family and their friends. The look and feel is just as natural as its setting- stone and cedar shakes with lots of porches and as the owner likes to say, lots of space for animal heads on the wall!

Great room. Photography by Lucas Henning.
シアトルにある高級な中くらいなカントリー風のおしゃれなLDK (標準型暖炉、石材の暖炉まわり、埋込式メディアウォール、ベージュの壁、無垢フローリング、茶色い床、黒いソファ) の写真
シアトルにある高級な中くらいなカントリー風のおしゃれなLDK (標準型暖炉、石材の暖炉まわり、埋込式メディアウォール、ベージュの壁、無垢フローリング、茶色い床、黒いソファ) の写真
リビング (黒いソファ) の写真
1
