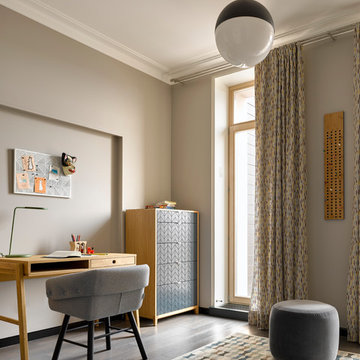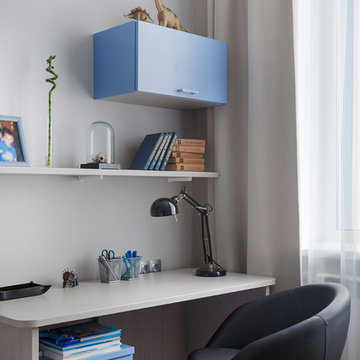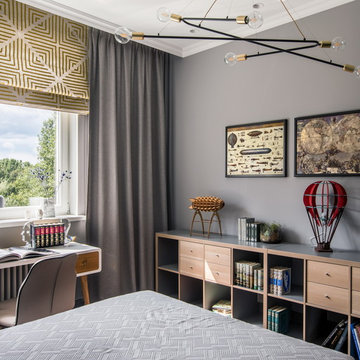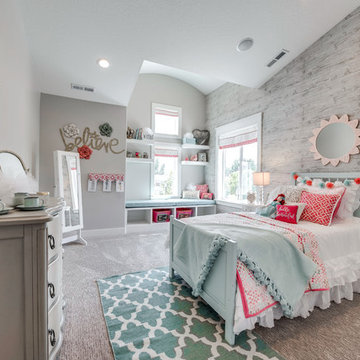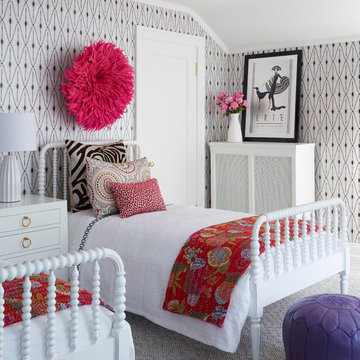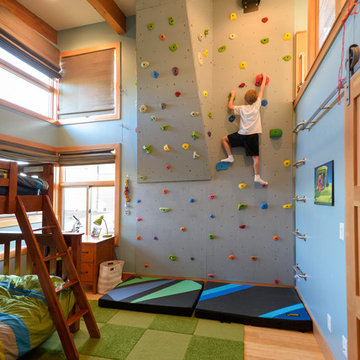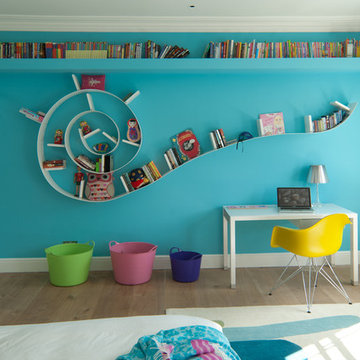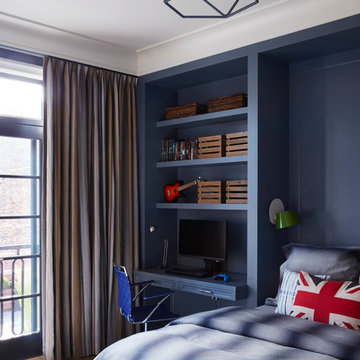子供部屋 (照明) の写真
絞り込み:
資材コスト
並び替え:今日の人気順
写真 1〜20 枚目(全 1,062 枚)
1/2

Family bonus room with slanted ceilings. Custom built ins and daybed create a great place to hang out with the kids and a comfortable space for an overnight guest.

ボストンにあるラグジュアリーな中くらいなビーチスタイルのおしゃれな子供部屋 (グレーの壁、淡色無垢フローリング、児童向け、ベージュの床、照明、二段ベッド) の写真
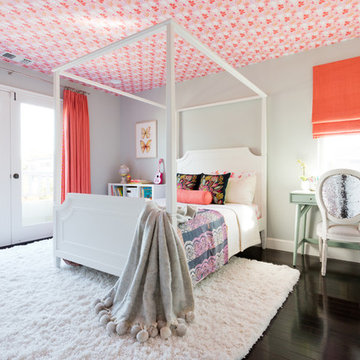
Colorful Coastal Bedroom
When this little girl’s bedroom was installed, she was on the young side. The mom loved the idea of wallpaper, but she was concerned that if it was on the walls her daughter would destroy it. We suggested putting the Walnut wall covering on the ceiling instead.
The pattern might have even been too busy for the walls. Used on the ceiling, it draws the eye up.
This little girl is very into the princess thing. While an overly pink, princess-themed room would have been over-the-top, we made sure the space felt regal enough for its young inhabitant by installing a high canopy bed and furry shag rug. While the room has plenty of pink, it’s paired with other colors including coral and mint green.
Photo Credit: Amy Bartlam

Design + Execution by EFE Creative Lab
Custom Bookcase by Oldemburg Furniture
Photography by Christine Michelle Photography
マイアミにあるトランジショナルスタイルのおしゃれな子供部屋 (青い壁、無垢フローリング、ティーン向け、茶色い床、照明) の写真
マイアミにあるトランジショナルスタイルのおしゃれな子供部屋 (青い壁、無垢フローリング、ティーン向け、茶色い床、照明) の写真

Our clients purchased a new house, but wanted to add their own personal style and touches to make it really feel like home. We added a few updated to the exterior, plus paneling in the entryway and formal sitting room, customized the master closet, and cosmetic updates to the kitchen, formal dining room, great room, formal sitting room, laundry room, children’s spaces, nursery, and master suite. All new furniture, accessories, and home-staging was done by InHance. Window treatments, wall paper, and paint was updated, plus we re-did the tile in the downstairs powder room to glam it up. The children’s bedrooms and playroom have custom furnishings and décor pieces that make the rooms feel super sweet and personal. All the details in the furnishing and décor really brought this home together and our clients couldn’t be happier!

Architecture, Construction Management, Interior Design, Art Curation & Real Estate Advisement by Chango & Co.
Construction by MXA Development, Inc.
Photography by Sarah Elliott
See the home tour feature in Domino Magazine

Mountain Peek is a custom residence located within the Yellowstone Club in Big Sky, Montana. The layout of the home was heavily influenced by the site. Instead of building up vertically the floor plan reaches out horizontally with slight elevations between different spaces. This allowed for beautiful views from every space and also gave us the ability to play with roof heights for each individual space. Natural stone and rustic wood are accented by steal beams and metal work throughout the home.
(photos by Whitney Kamman)

Christian Garibaldi
ニューヨークにあるお手頃価格の中くらいなトランジショナルスタイルのおしゃれな子供部屋 (青い壁、カーペット敷き、グレーの床、ティーン向け、照明) の写真
ニューヨークにあるお手頃価格の中くらいなトランジショナルスタイルのおしゃれな子供部屋 (青い壁、カーペット敷き、グレーの床、ティーン向け、照明) の写真
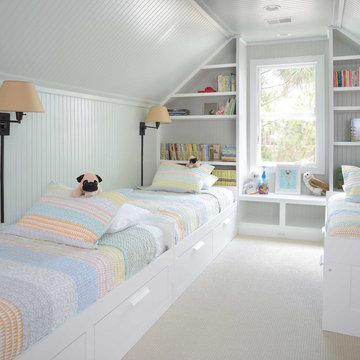
Jim Somerset Photography
チャールストンにあるビーチスタイルのおしゃれな子供部屋 (白い壁、カーペット敷き、児童向け、照明) の写真
チャールストンにあるビーチスタイルのおしゃれな子供部屋 (白い壁、カーペット敷き、児童向け、照明) の写真
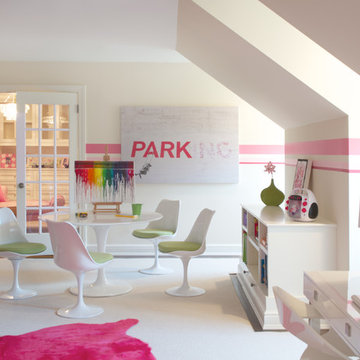
A clean Saarinen table and 4 swivel tulip chairs are the go-to spot for art and homework projects. The bold pink cowhide is an unexpected fun touch and grounds an area that was deliberately left open for free-wheeling play.
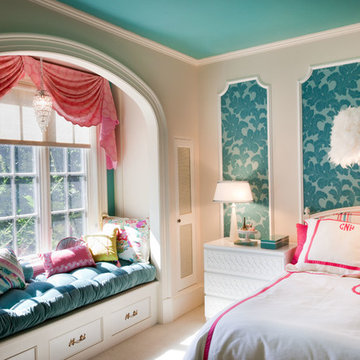
Amy Smucker Photography
ワシントンD.C.にある中くらいなトラディショナルスタイルのおしゃれな子供部屋 (カーペット敷き、ティーン向け、マルチカラーの壁、ベージュの床、照明) の写真
ワシントンD.C.にある中くらいなトラディショナルスタイルのおしゃれな子供部屋 (カーペット敷き、ティーン向け、マルチカラーの壁、ベージュの床、照明) の写真
子供部屋 (照明) の写真
1

