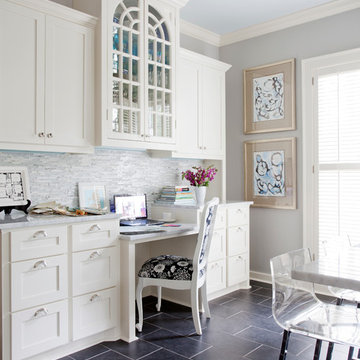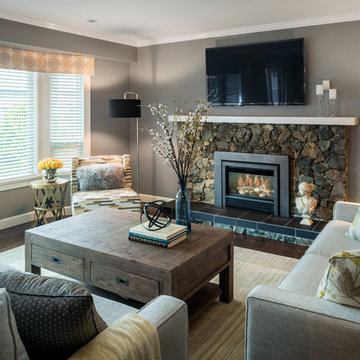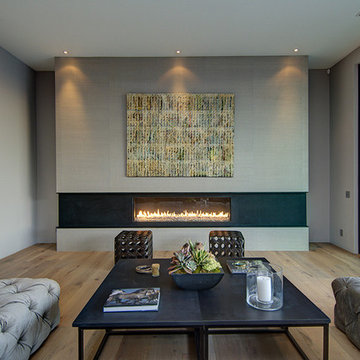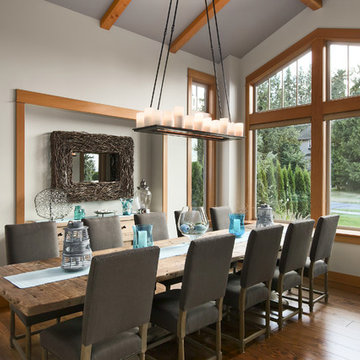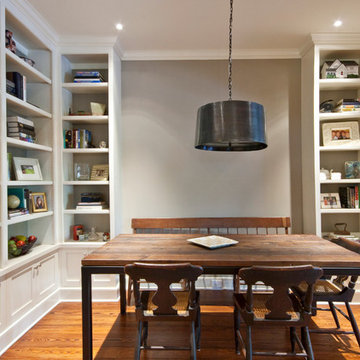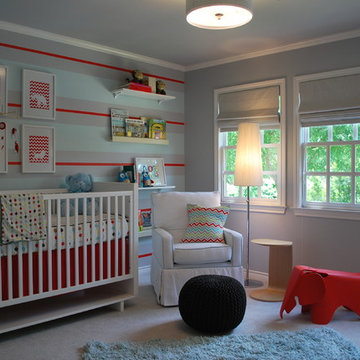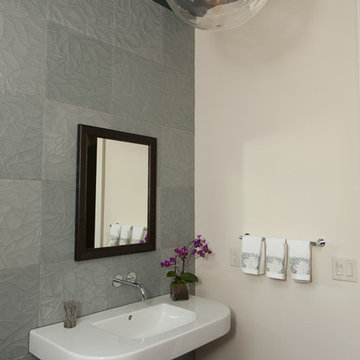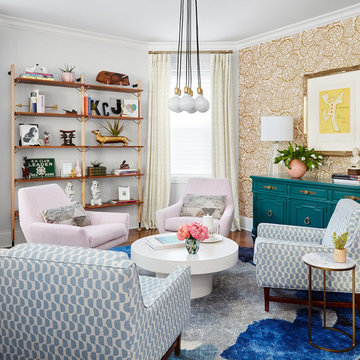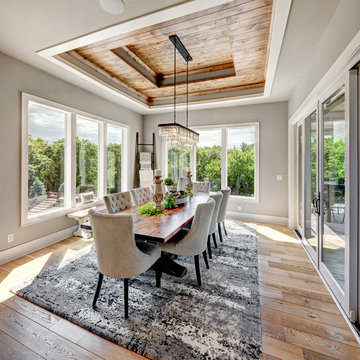グレーの壁の写真・アイデア
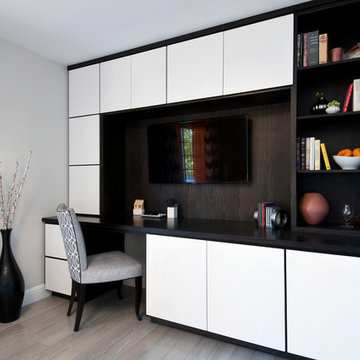
Crystal Waye Photography
サンフランシスコにある高級な中くらいなコンテンポラリースタイルのおしゃれな書斎 (グレーの壁、淡色無垢フローリング、暖炉なし、造り付け机) の写真
サンフランシスコにある高級な中くらいなコンテンポラリースタイルのおしゃれな書斎 (グレーの壁、淡色無垢フローリング、暖炉なし、造り付け机) の写真
希望の作業にぴったりな専門家を見つけましょう

ボルチモアにあるラグジュアリーな巨大なコンテンポラリースタイルのおしゃれなキッチン (ステンレスカウンター、フラットパネル扉のキャビネット、黒いキャビネット、シルバーの調理設備、コンクリートの床、トリプルシンク、メタリックのキッチンパネル、グレーの床、黒いキッチンカウンター) の写真
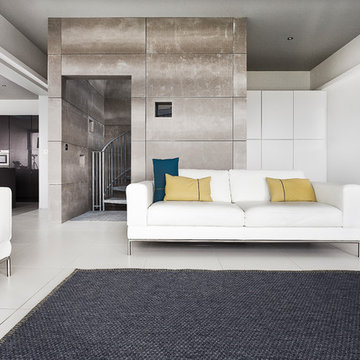
Winner of the RIBA Downland Award 2012.
A beachfront property on the south coast of England enjoying stunning views of the Solent and the Isle of Wight.
Photographer: Martin Gardner
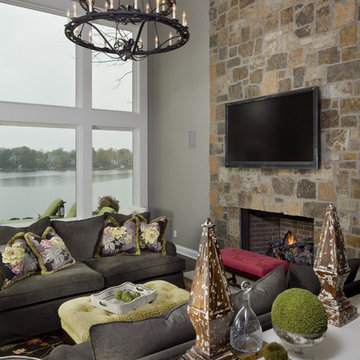
The fireplace had previously been blocking the view of the lake. We had it moved to the adjacent wall, which allowed the client to see the expanse of water from her family room.
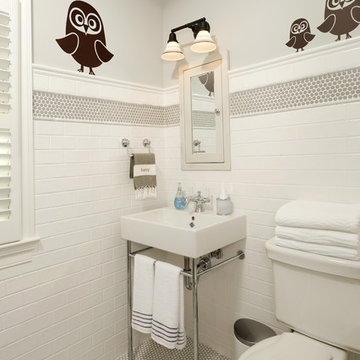
LEED Certified renovation of existing house.
ワシントンD.C.にあるトラディショナルスタイルのおしゃれな子供用バスルーム (モザイクタイル、コンソール型シンク、照明) の写真
ワシントンD.C.にあるトラディショナルスタイルのおしゃれな子供用バスルーム (モザイクタイル、コンソール型シンク、照明) の写真
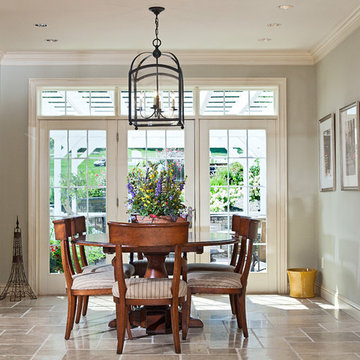
This is the dining area and what was originally the kitchen space. French doors were added out to the deck that has an outdoor kitchen on it
ボストンにあるトラディショナルスタイルのおしゃれなダイニング (グレーの壁、トラバーチンの床) の写真
ボストンにあるトラディショナルスタイルのおしゃれなダイニング (グレーの壁、トラバーチンの床) の写真
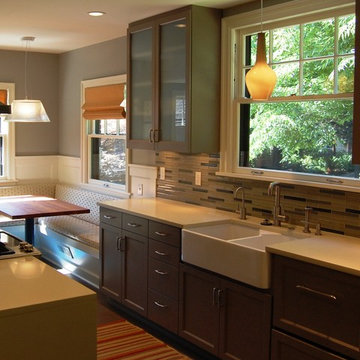
Gray and mahogany cabinetry, eclectic patterns, and contemporary white walls. A small, yet spacious kitchen with an island.
ポートランドにある小さなトランジショナルスタイルのおしゃれなキッチン (エプロンフロントシンク、落し込みパネル扉のキャビネット、グレーのキャビネット、クオーツストーンカウンター、ガラスタイルのキッチンパネル、シルバーの調理設備) の写真
ポートランドにある小さなトランジショナルスタイルのおしゃれなキッチン (エプロンフロントシンク、落し込みパネル扉のキャビネット、グレーのキャビネット、クオーツストーンカウンター、ガラスタイルのキッチンパネル、シルバーの調理設備) の写真
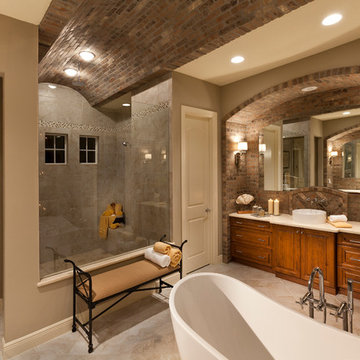
The Akarra II by John Cannon Homes, Inc. features Tuscan architecture at the exterior of the home and brick and beam details inside. Traditional craftsmanship is evident in every detail. This home at 3,399 s.f. under air features 3 bedrooms, 4 baths, great room, dining room, kitchen, study, bonus room and 3-car motor court. Designed and built by John Cannon Homes located in Sarasota, Florida. John Cannon has been building custom legacy homes that exemplify the very best of the Florida lifestyle for more than a quarter of a century.
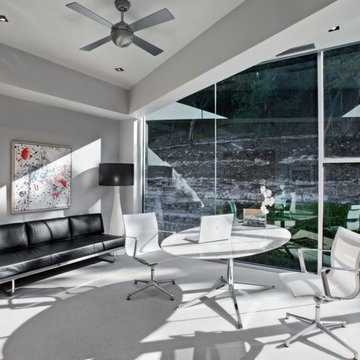
オースティンにある中くらいなコンテンポラリースタイルのおしゃれな書斎 (グレーの壁、自立型机、コンクリートの床、暖炉なし、白い床) の写真
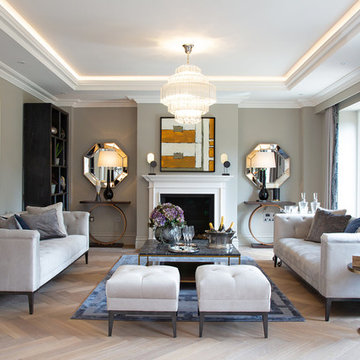
Aubury Place is a collection of unique residences with a wealth of bespoke features, which also share an unrivalled level of quality and attention to detail. Kebbell’s sure touch and superior standards can be seen throughout.
Your first impressions of Aubury Place will be of somewhere exceptional. Beyond the distinguished architecture of the exteriors, perfectly proportioned living spaces reveal themselves. Grand staircases sweep upwards, inviting you to discover more.
With their carefully considered spaces, sumptuous interiors, and the finest quality evident in even the smallest detail, these are homes for those seeking perfection.
The homes at Aubury Place have been designed to fulfil the requirements of a wide range of lifestyles. You may need space for the warm pulse of family time, the intimacy of private life, for elegant entertaining, or simply a few moments of perfect solitude.
Discover your Eden at Aubury Place.
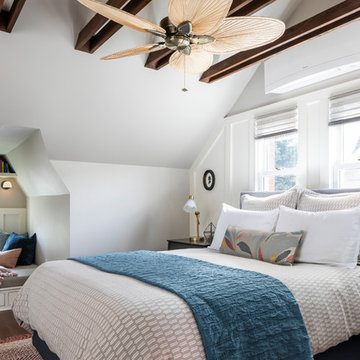
© Cindy Apple Photography
シアトルにある中くらいなトランジショナルスタイルのおしゃれな主寝室 (グレーの壁、濃色無垢フローリング、暖炉なし、茶色い床、グレーとブラウン)
シアトルにある中くらいなトランジショナルスタイルのおしゃれな主寝室 (グレーの壁、濃色無垢フローリング、暖炉なし、茶色い床、グレーとブラウン)
グレーの壁の写真・アイデア
144



















