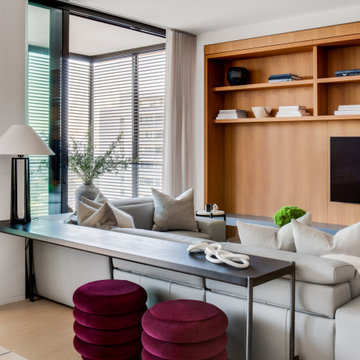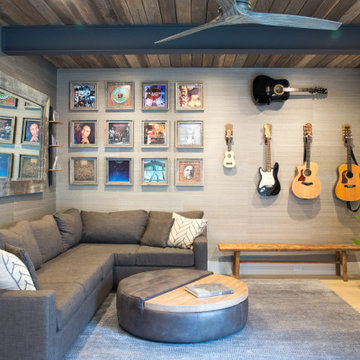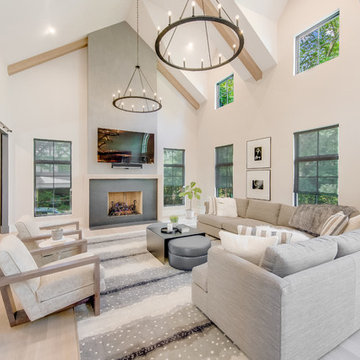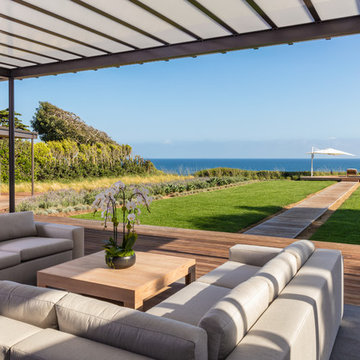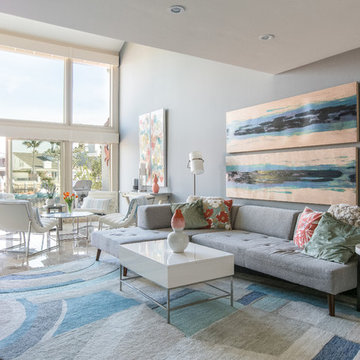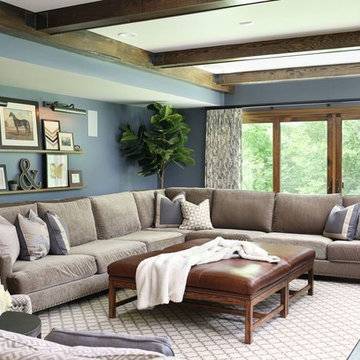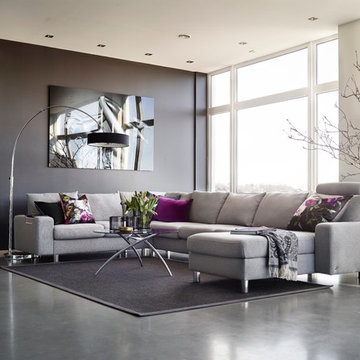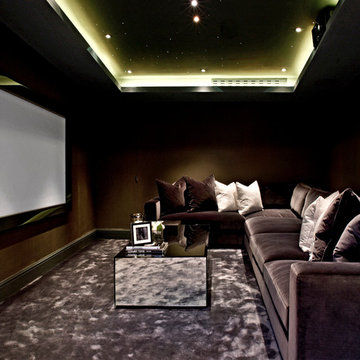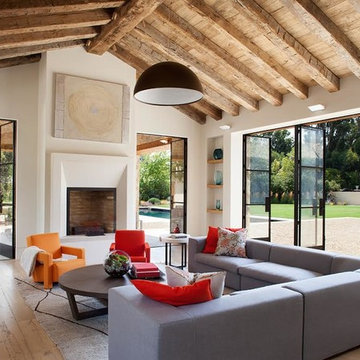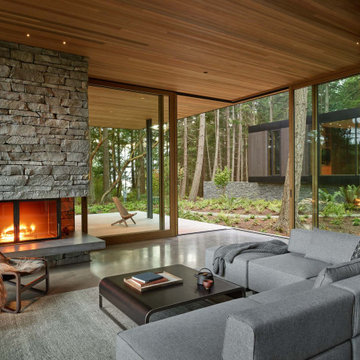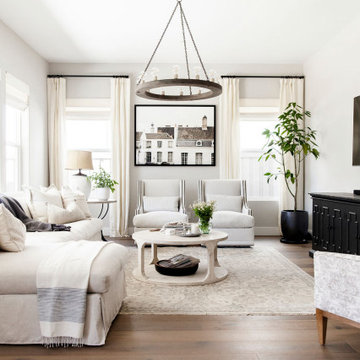グレーのユニットソファの写真・アイデア
希望の作業にぴったりな専門家を見つけましょう
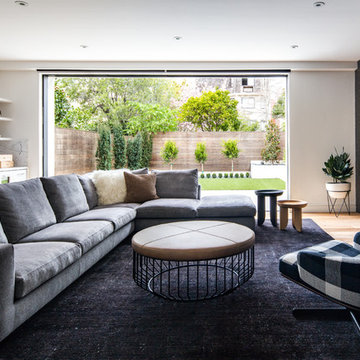
Design by Studio Revolution
Photography by Thomas Kuoh
サンフランシスコにあるコンテンポラリースタイルのおしゃれなファミリールーム (ホームバー、黒い壁、無垢フローリング、壁掛け型テレビ、茶色い床) の写真
サンフランシスコにあるコンテンポラリースタイルのおしゃれなファミリールーム (ホームバー、黒い壁、無垢フローリング、壁掛け型テレビ、茶色い床) の写真
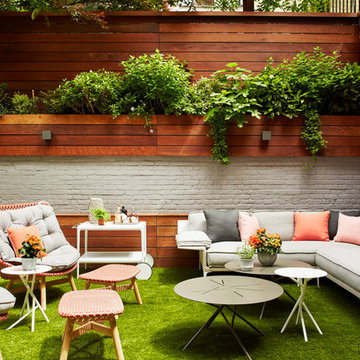
Montgomery Place Townhouse
The unique and exclusive property on Montgomery Place, located between Eighth Avenue and Prospect Park West, was designed in 1898 by the architecture firm Babb, Cook & Willard. It contains an expansive seven bedrooms, five bathrooms, and two powder rooms. The firm was simultaneously working on the East 91st Street Andrew Carnegie Mansion during the period, and ensured the 30.5’ wide limestone at Montgomery Place would boast landmark historic details, including six fireplaces, an original Otis elevator, and a grand spiral staircase running across the four floors. After a two and half year renovation, which had modernized the home – adding five skylights, a wood burning fireplace, an outfitted butler’s kitchen and Waterworks fixtures throughout – the landmark mansion was sold in 2014. DHD Architecture and Interior Design were hired by the buyers, a young family who had moved from their Tribeca Loft, to further renovate and create a fresh, modern home, without compromising the structure’s historic features. The interiors were designed with a chic, bold, yet warm aesthetic in mind, mixing vibrant palettes into livable spaces.
Photography: Annie Schlechter
www.annieschlechter.com
© DHD / ALL RIGHTS RESERVED.
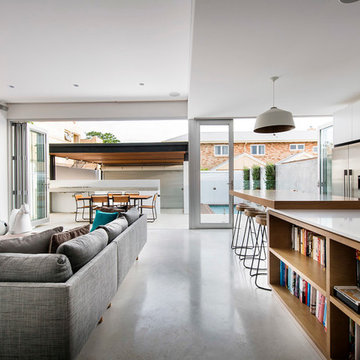
Joel Barbitta D-Max Photography
パースにあるコンテンポラリースタイルのおしゃれなリビング (白い壁、壁掛け型テレビ、ガラス張り) の写真
パースにあるコンテンポラリースタイルのおしゃれなリビング (白い壁、壁掛け型テレビ、ガラス張り) の写真
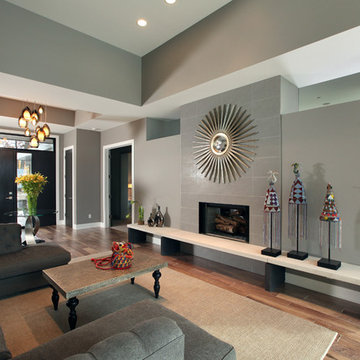
The Hasserton is a sleek take on the waterfront home. This multi-level design exudes modern chic as well as the comfort of a family cottage. The sprawling main floor footprint offers homeowners areas to lounge, a spacious kitchen, a formal dining room, access to outdoor living, and a luxurious master bedroom suite. The upper level features two additional bedrooms and a loft, while the lower level is the entertainment center of the home. A curved beverage bar sits adjacent to comfortable sitting areas. A guest bedroom and exercise facility are also located on this floor.
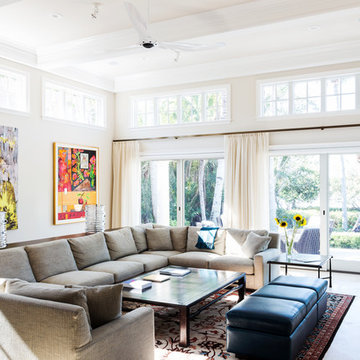
Living Room Aric Attas
マイアミにある高級な広いトランジショナルスタイルのおしゃれなリビング (ベージュの壁、ベージュの床) の写真
マイアミにある高級な広いトランジショナルスタイルのおしゃれなリビング (ベージュの壁、ベージュの床) の写真

William Mallat Photo 2022©
シドニーにあるコンテンポラリースタイルのおしゃれなLDK (白い壁、淡色無垢フローリング、標準型暖炉、タイルの暖炉まわり、壁掛け型テレビ、ベージュの床) の写真
シドニーにあるコンテンポラリースタイルのおしゃれなLDK (白い壁、淡色無垢フローリング、標準型暖炉、タイルの暖炉まわり、壁掛け型テレビ、ベージュの床) の写真
グレーのユニットソファの写真・アイデア
36




















