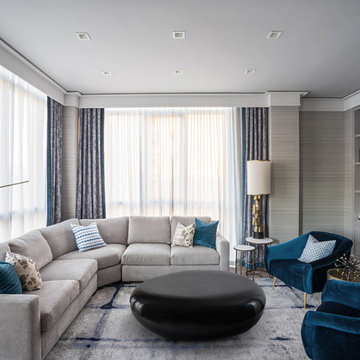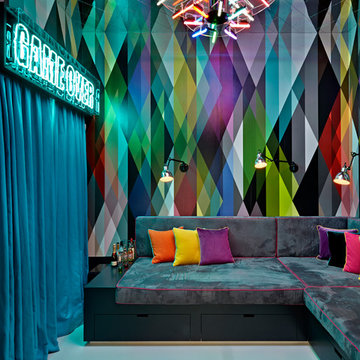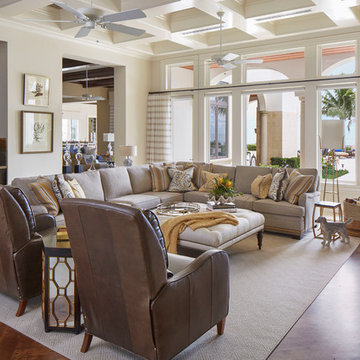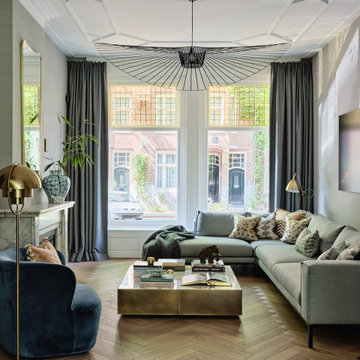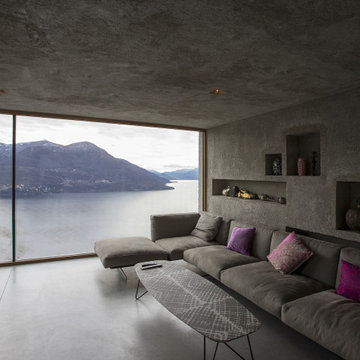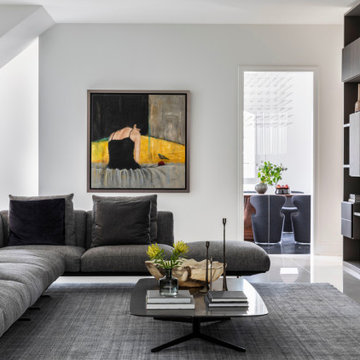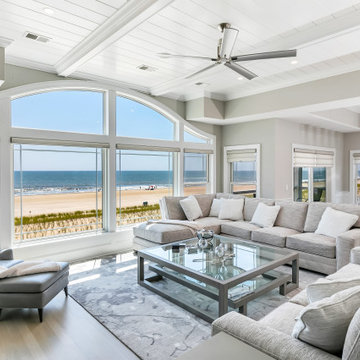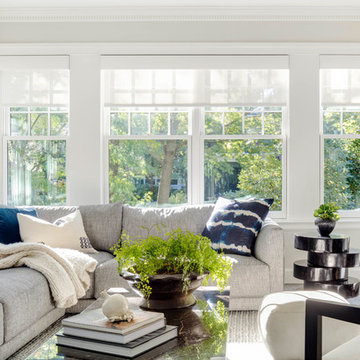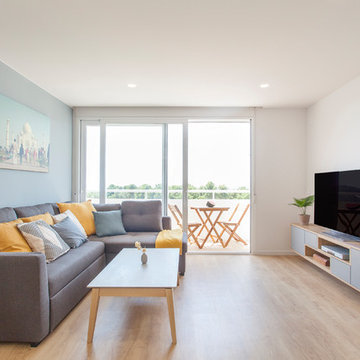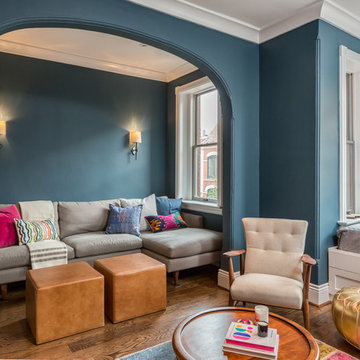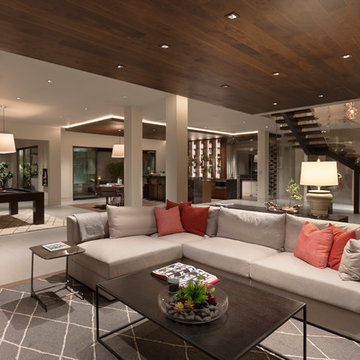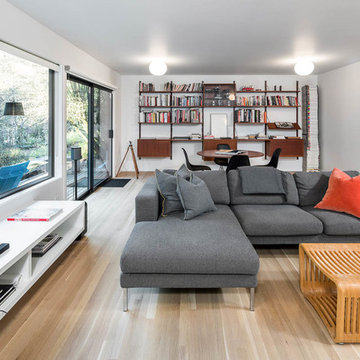グレーのユニットソファの写真・アイデア
希望の作業にぴったりな専門家を見つけましょう
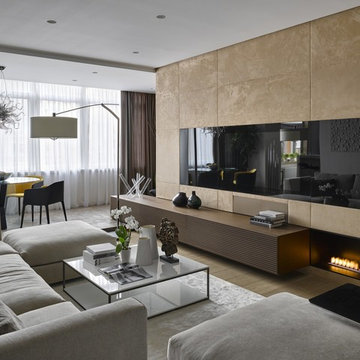
На фото гостиная зона и стена с телевизором. Она облицована панелями из замши. Мягкая фактура придает уюта и контрастирует с глянцевой поверхностью стекла телевизора. Он здесь не стандартный, а встроенный в большой кусок черного стекла. таким образом он не имеет рамки, что поддерживает целостность композиции и делаем его просто элементом в композиции, а не конкретным предметом. Камин на био топливе утоплен стену. С другой стороны стены располагается гардеробная и там естественным образом образовывается полочка.
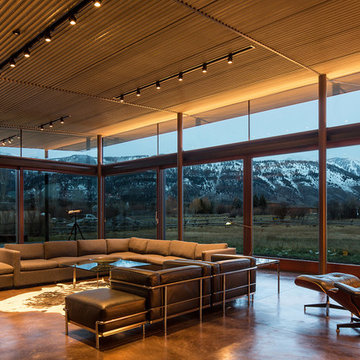
This residence is situated on a flat site with views north and west to the mountain range. The opposing roof forms open the primary living spaces on the ground floor to these views, while the upper floor captures the sun and view to the south. The integrity of these two forms are emphasized by a linear skylight at their meeting point. The sequence of entry to the house begins at the south of the property adjacent to a vast conservation easement, and is fortified by a wall that defines a path of movement and connects the interior spaces to the outdoors. The addition of the garage outbuilding creates an arrival courtyard.
A.I.A Wyoming Chapter Design Award of Merit 2014
Project Year: 2008

This power couple and their two young children adore beach life and spending time with family and friends. As repeat clients, they tasked us with an extensive remodel of their home’s top floor and a partial remodel of the lower level. From concept to installation, we incorporated their tastes and their home’s strong architectural style into a marriage of East Coast and West Coast style.
On the upper level, we designed a new layout with a spacious kitchen, dining room, and butler's pantry. Custom-designed transom windows add the characteristic Cape Cod vibe while white oak, quartzite waterfall countertops, and modern furnishings bring in relaxed, California freshness. Last but not least, bespoke transitional lighting becomes the gem of this captivating home.
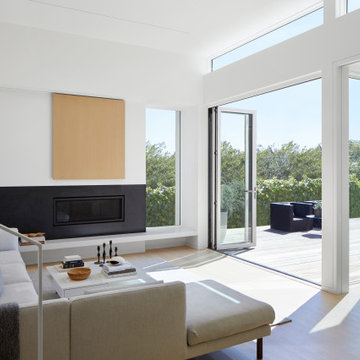
サンフランシスコにあるモダンスタイルのおしゃれなオープンリビング (白い壁、淡色無垢フローリング、標準型暖炉、ベージュの床) の写真
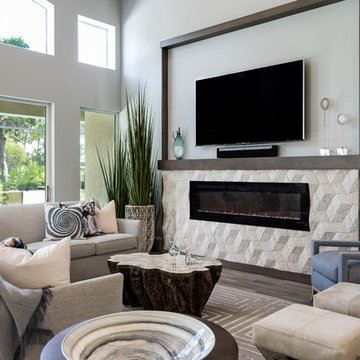
Amber Frederiksen Photography
マイアミにあるトランジショナルスタイルのおしゃれなリビング (壁掛け型テレビ、グレーの壁、濃色無垢フローリング、横長型暖炉、石材の暖炉まわり、茶色い床) の写真
マイアミにあるトランジショナルスタイルのおしゃれなリビング (壁掛け型テレビ、グレーの壁、濃色無垢フローリング、横長型暖炉、石材の暖炉まわり、茶色い床) の写真
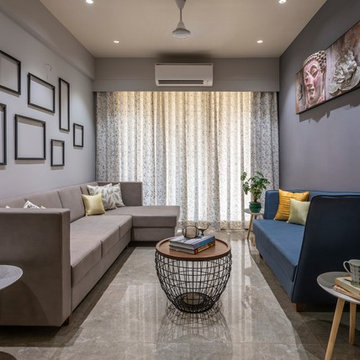
Photographix | Ira Gosalia
アフマダーバードにあるおしゃれな独立型リビング (グレーの壁、グレーの床、青いソファ) の写真
アフマダーバードにあるおしゃれな独立型リビング (グレーの壁、グレーの床、青いソファ) の写真
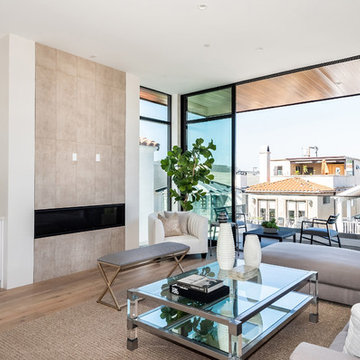
Modern living with ocean breezes
__
This is another development project EdenLA assisted the client to finish quickly and for top dollar. The fun challenge of more contemporary spaces is how to make them warm and inviting while still maintaining the overall masculine appeal of their architecture. Water features, playful custom abstract art, unique furniture layouts, and warm stone and cabinetry decisions all helped to achieve that in this space. Beach Life Construction implemented the architect's indoor-outdoor flow on the top floor beautifully as well.
__
Kim Pritchard Photography
グレーのユニットソファの写真・アイデア
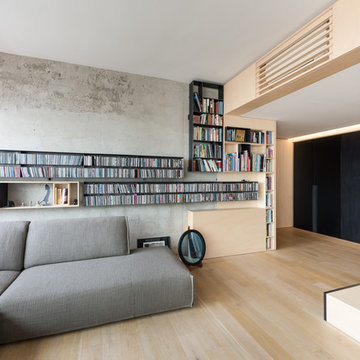
Paolo Fusco © 2018 Houzz
ローマにあるコンテンポラリースタイルのおしゃれなリビング (淡色無垢フローリング、ミュージックルーム、据え置き型テレビ、グレーの壁、ベージュの床) の写真
ローマにあるコンテンポラリースタイルのおしゃれなリビング (淡色無垢フローリング、ミュージックルーム、据え置き型テレビ、グレーの壁、ベージュの床) の写真
18



















