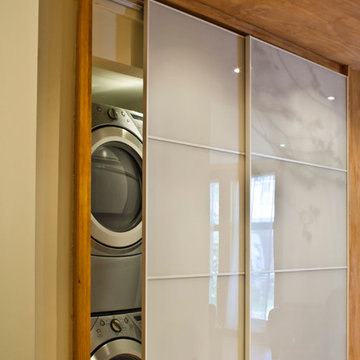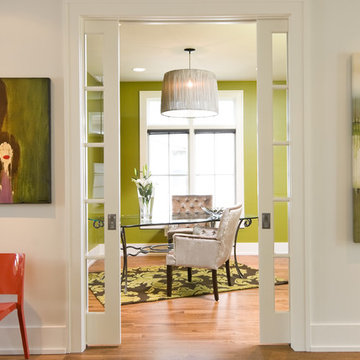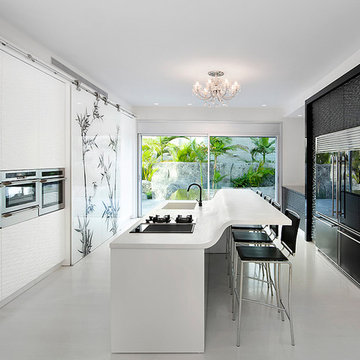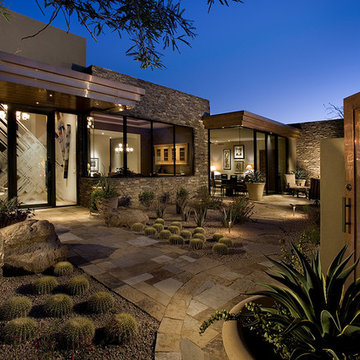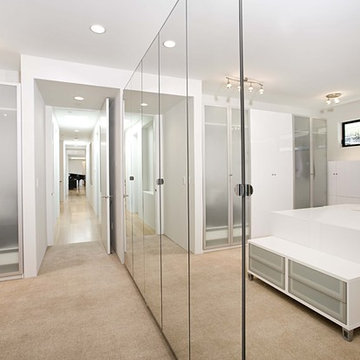ガラス戸の写真・アイデア
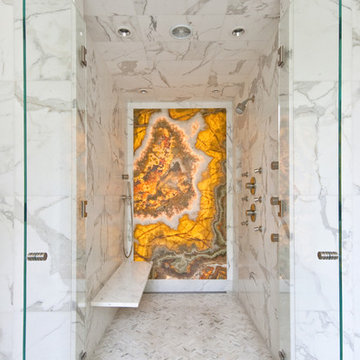
home on Kiawah Island
Fixtures: Design on Tap www.designontap.net
チャールストンにあるコンテンポラリースタイルのおしゃれな浴室 (アルコーブ型シャワー、黄色いタイル、大理石タイル、シャワーベンチ) の写真
チャールストンにあるコンテンポラリースタイルのおしゃれな浴室 (アルコーブ型シャワー、黄色いタイル、大理石タイル、シャワーベンチ) の写真

The large professional grade refrigerator/freezer sits directly across from the sink, and adjacent to the generously sized pantry. The frosted door on the pantry allows some natural light to penetrate the space and contributes to the transitional style of the kitchen. Learn more about Stephanie Bryant, the award winning Normandy Designer who created this kitchen: http://www.normandyremodeling.com/stephaniebryant/
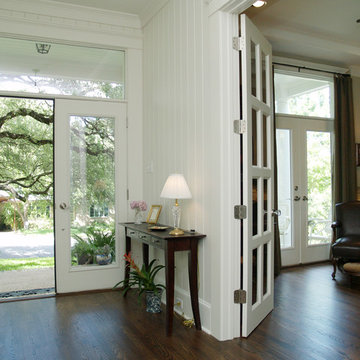
Entry Foyer
Chris Risher - Risher-Martin Fine Homes
オースティンにあるトラディショナルスタイルのおしゃれな玄関 (白い壁) の写真
オースティンにあるトラディショナルスタイルのおしゃれな玄関 (白い壁) の写真
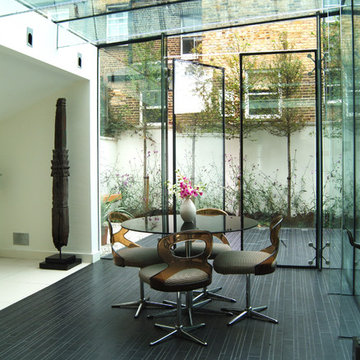
A frameless glass extension we did to seamlessly blend inside and outside
ロンドンにあるコンテンポラリースタイルのおしゃれなダイニング (白い壁、セラミックタイルの床) の写真
ロンドンにあるコンテンポラリースタイルのおしゃれなダイニング (白い壁、セラミックタイルの床) の写真
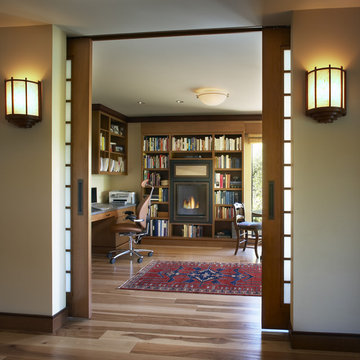
Photographer: William Enos / Emerald Light Photography
サンフランシスコにあるコンテンポラリースタイルのおしゃれなホームオフィス・書斎 (ベージュの壁、無垢フローリング) の写真
サンフランシスコにあるコンテンポラリースタイルのおしゃれなホームオフィス・書斎 (ベージュの壁、無垢フローリング) の写真
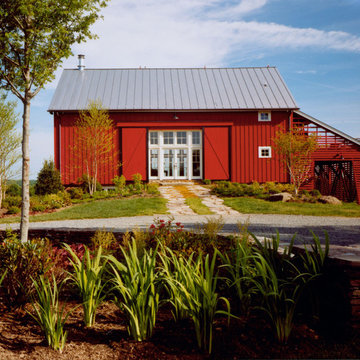
Adaptive reuse of an 1800s bank barn into a "party barn" to host gatherings of friends and family. Winner of an AIA Merit Award and Southern Living Magazine's Home Award in Historic Restoration. Photo by Maxwell MacKenzie.
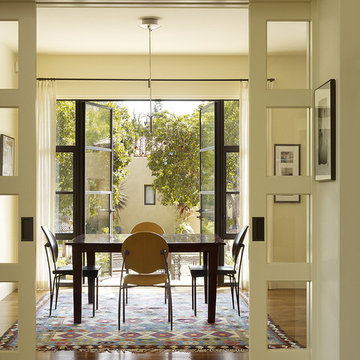
Karin Payson A+D, Staprans Design, Matthew Millman Photography
サンフランシスコにあるトランジショナルスタイルのおしゃれなダイニング (茶色い床) の写真
サンフランシスコにあるトランジショナルスタイルのおしゃれなダイニング (茶色い床) の写真

View of the new family room and kitchen from the garden. A series of new sliding glass doors open the rooms up to the garden, and help to blur the boundaries between the two.
Design Team: Tracy Stone, Donatella Cusma', Sherry Cefali
Engineer: Dave Cefali
Photo: Lawrence Anderson
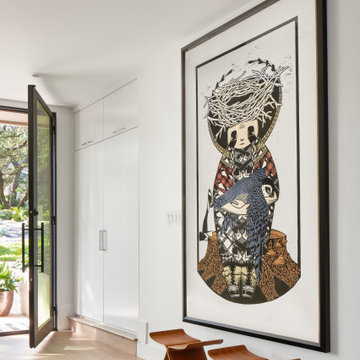
Restructure Studio's Brookhaven Remodel updated the entrance and completely reconfigured the living, dining and kitchen areas, expanding the laundry room and adding a new powder bath. Guests now enter the home into the newly-assigned living space, while an open kitchen occupies the center of the home.

パースにあるコンテンポラリースタイルのおしゃれな洗濯室 (ドロップインシンク、フラットパネル扉のキャビネット、白いキャビネット、木材カウンター、白い壁、スレートの床、左右配置の洗濯機・乾燥機、I型、グレーの床、茶色いキッチンカウンター) の写真
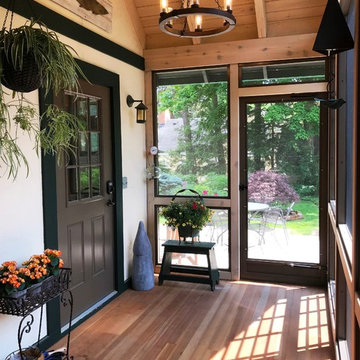
This 1920 English Cottage style home got an update. A 3 season screened porch addition to help our clients enjoy their English garden in the summer, an enlarged underground garage to house their cars in the winter, and an enlarged master bedroom.
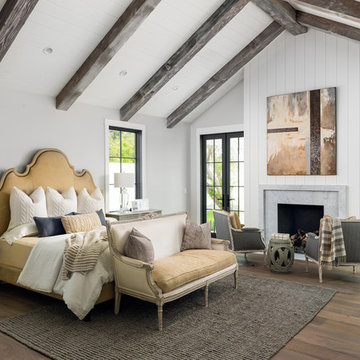
フェニックスにあるシャビーシック調のおしゃれな寝室 (グレーの壁、濃色無垢フローリング、標準型暖炉、茶色い床、グレーとブラウン) のインテリア

Someone who we work with regularly is Lucinda Sanford, a fantastic interior designer based in London. She first contacted us in late 2013 to see if we could help her with a project in Gilstead Road.
As you walk in through the front door of the property you enter the hallway which leads off into the rest of the house. To give the illusion of space in this narrow hallway Lucinda asked us to design, manufacture and install two bespoke internal steel windows to give a sneak preview of the stunning family room which sits adjacent to the hallway. As you can see from the pictures the black of the steel frames really fits well with the deep red of the room. In keeping with this design style Lucinda also asked us to install a set of bespoke central double doors in the entrance to the family room.
Lucinda was keen to keep this style of bespoke steel framed windows and doors running throughout the property wherever possible and asked us to also design, manufacture and install a set of bespoke French doors at the rear of the property. We installed a single right-hand side door with fixed screens and fanlights above. This feature really allowed natural light to flood the kitchen diner which, with no other space for additional windows, could’ve otherwise been quite a dark space.
Our work paired with Lucinda’s keen eye for detail and style really suited this property and it was the beginning of our working relationship which has continued to grow ever since.
Lucinda Sanford https://www.lucindasanford.com/

Joe Burull
サンフランシスコにある広いカントリー風のおしゃれな家事室 (スロップシンク、シェーカースタイル扉のキャビネット、白いキャビネット、左右配置の洗濯機・乾燥機、I型、白い壁、磁器タイルの床、ベージュの床) の写真
サンフランシスコにある広いカントリー風のおしゃれな家事室 (スロップシンク、シェーカースタイル扉のキャビネット、白いキャビネット、左右配置の洗濯機・乾燥機、I型、白い壁、磁器タイルの床、ベージュの床) の写真
ガラス戸の写真・アイデア
20



















