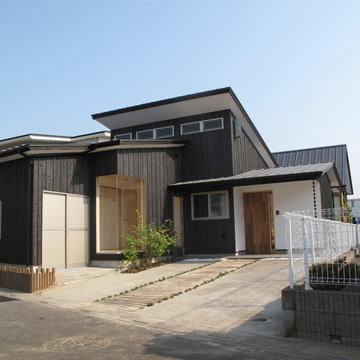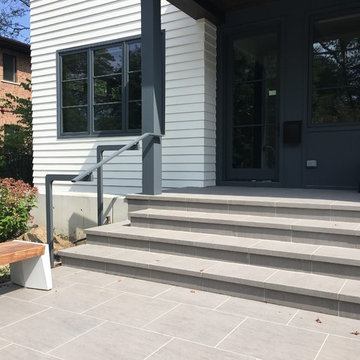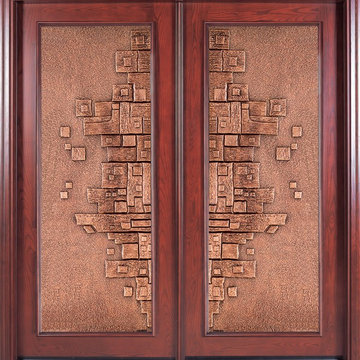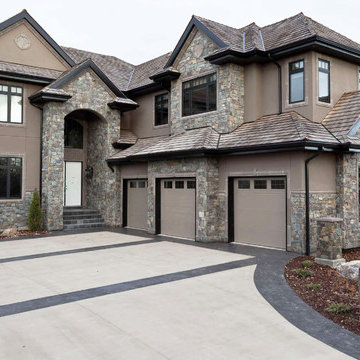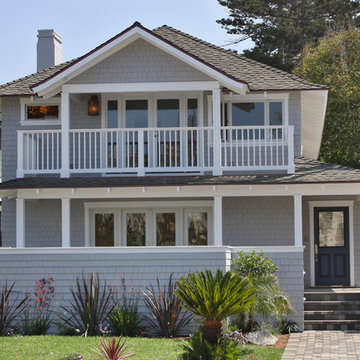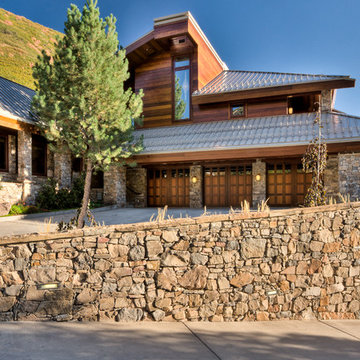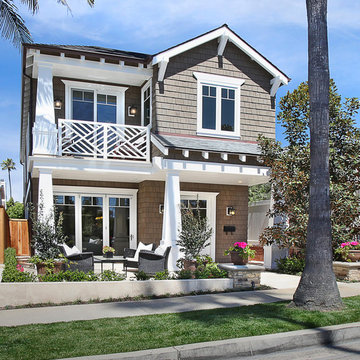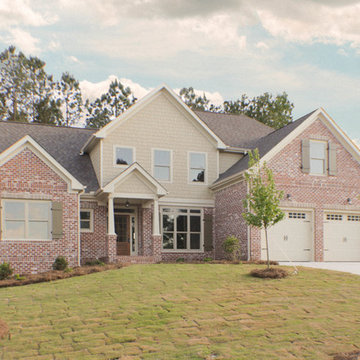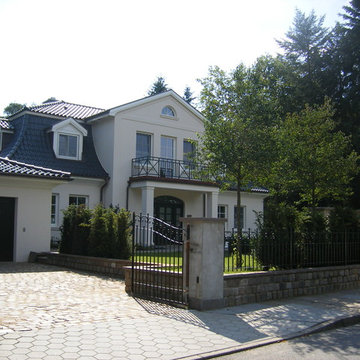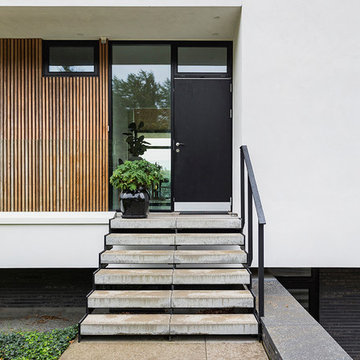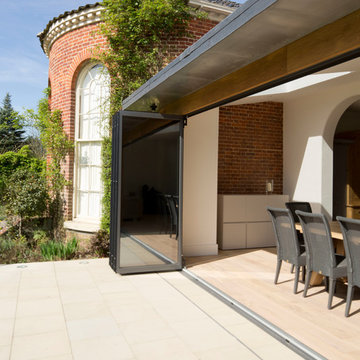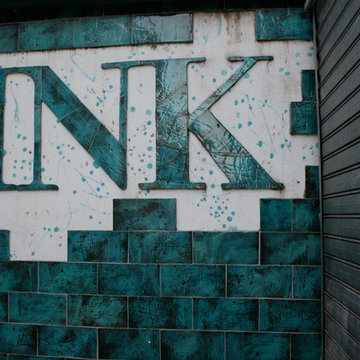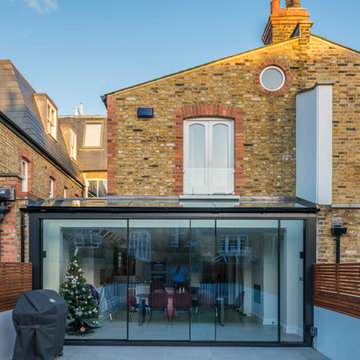タイルの外観の写真・アイデア
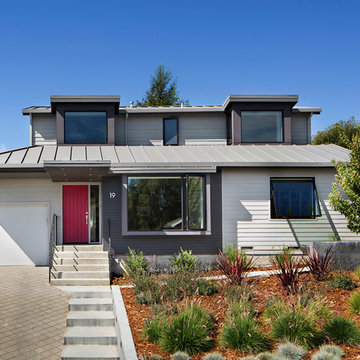
Dormers were added and the lower roof reduced to give the upper story more presence. The entry was relocated and given an awning for shelter and simple concrete steps. New siding, windows and roofing throughout.
Paul Dyer
希望の作業にぴったりな専門家を見つけましょう
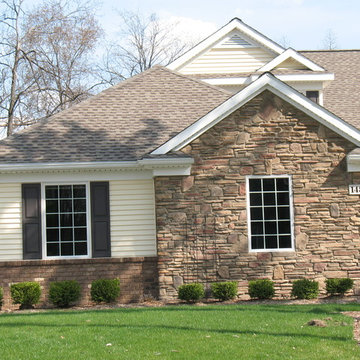
80% Chardonnay Southern Ledgestone blended with 20% Chardonnay Dressed Fieldstone
デトロイトにあるおしゃれな家の外観の写真
デトロイトにあるおしゃれな家の外観の写真
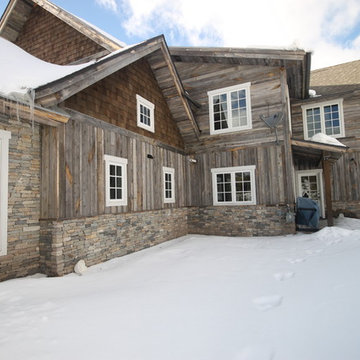
This Colorado home is the perfect ski getaway! The wood beams and cedar shingle accents look beautiful against the reclaimed barn wood siding. The white trim pops against the antique gray of the house and really accentuates the perfect mix of colors that is in our Boston Blend Ledgestone Thin Veneer.
The stone was used as siding, on the chimney, around the entrance, and as a foundation covering. The red door adds a beautiful burst of color to complete the look of the home. This rustic, yet luxurious home overlooks the majestic Colorado Rocky mountains. A warm fire and steaming cup of hot cocoa is all that is needed to complete this relaxing retreat.
Visit www.stoneyard.com/947
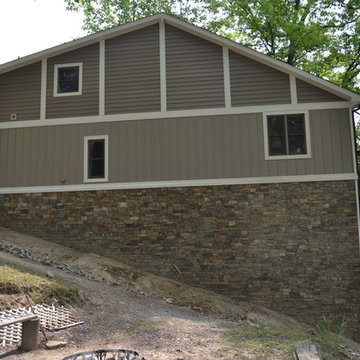
Exterior renovation to a lake house on Cordry Lake in Nineveh Indiana featured new vertical and horizontal vinyl siding and thin stone veneer. The work was completed by Gettum Associates, Inc of Greenwood, Indiana
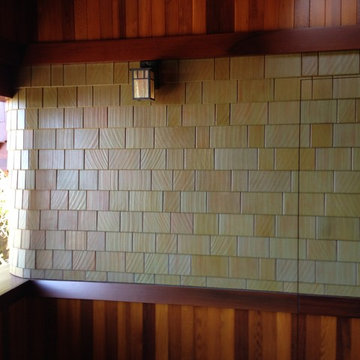
Upper story porch with recycled redwood shingles sawn on 1915 shingle saw with 52" blade makes for interesting and authentic craftsman detail in the blade-runout texture. Shingles are individually routed, stained with multiple oil coats to achieve kelp green variegated color. Horizontal redwood trim with western red cedar tongue and groove paneling
Drew Allen
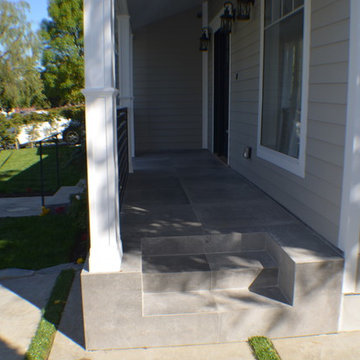
This home was completely refaced. This remodeled home included installation of exterior vinyl siding,concrete flooring, front porch lighting and front yard landscaping.
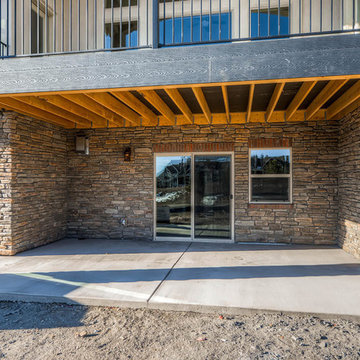
Savor the serenity of La Maison at Castle Pines Village. Custom new construction, it’s the home you’ll always love returning to. Located on a quiet cul-de-sac in gated Castle Pines, this is a ranch style layout with fully finished walk-out basement featuring Front Range mountain views from your covered back deck plus both main level master bedroom and laundry room. 5 bedrooms, 4 bathrooms, and a 3 car garage with high end finishes throughout. The features and upgrade packages are too large to list. Wide plank restoration hardwood and ten foot ceilings on the main, tile flooring in the baths, and textured carpet in the bedrooms. Infinity custom cabinetry throughout. Gorgeous five-piece master bath with freestanding vessel tub and walk-in shower. Basement features a recreation room with fireplace and wet bar, a media room, and upgraded nine foot ceiling height. Air conditioning, all kitchen appliances, interior fire sprinklers, and complete security system.
タイルの外観の写真・アイデア
20
