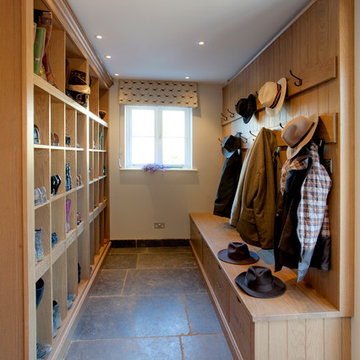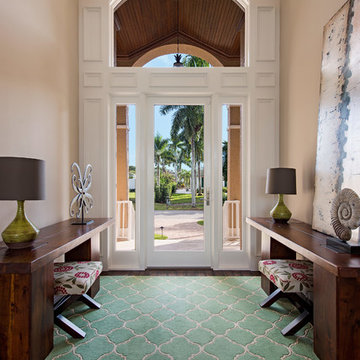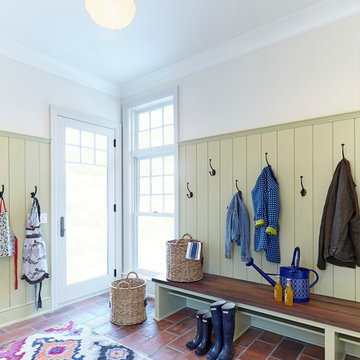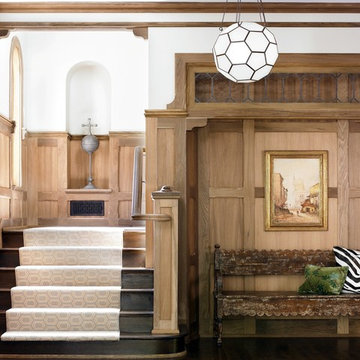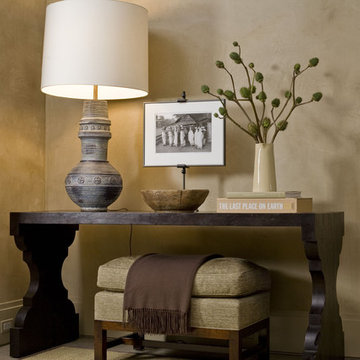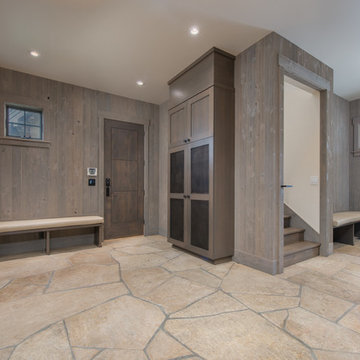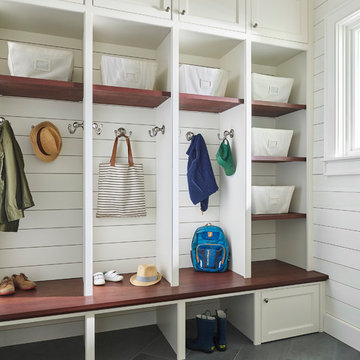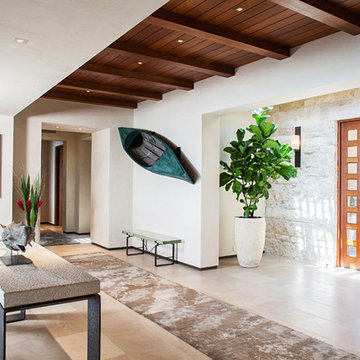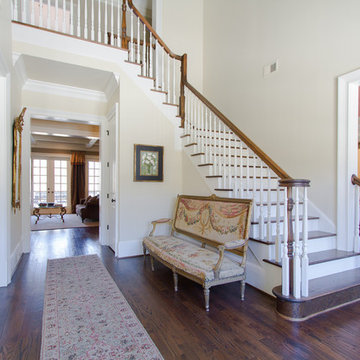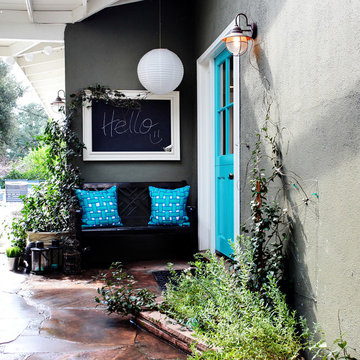玄関ベンチの写真・アイデア
絞り込み:
資材コスト
並び替え:今日の人気順
写真 381〜400 枚目(全 3,186 枚)

Werner Segarra
フェニックスにある地中海スタイルのおしゃれな玄関ロビー (ベージュの壁、無垢フローリング、ガラスドア) の写真
フェニックスにある地中海スタイルのおしゃれな玄関ロビー (ベージュの壁、無垢フローリング、ガラスドア) の写真
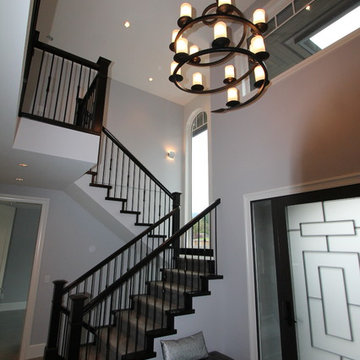
バンクーバーにある広いコンテンポラリースタイルのおしゃれな玄関ロビー (グレーの壁、ガラスドア、コンクリートの床、ベージュの床) の写真
希望の作業にぴったりな専門家を見つけましょう
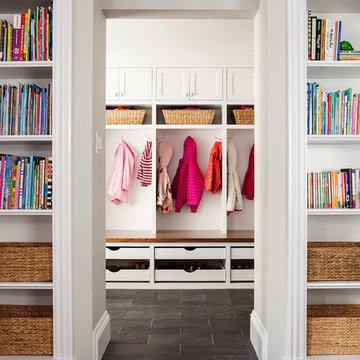
Michele Lee Willson Photography
サンフランシスコにあるトラディショナルスタイルのおしゃれなマッドルームの写真
サンフランシスコにあるトラディショナルスタイルのおしゃれなマッドルームの写真
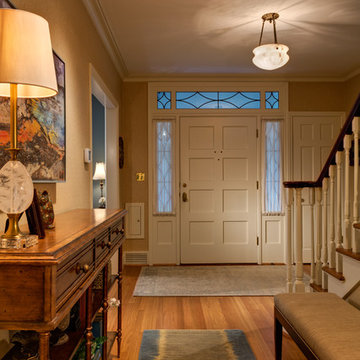
© David Papazian Photography
Featured in Luxe Interiors + Design Spring 2013
Please visit http://www.nifelledesign.com/publications.html to view the PDF of the article.
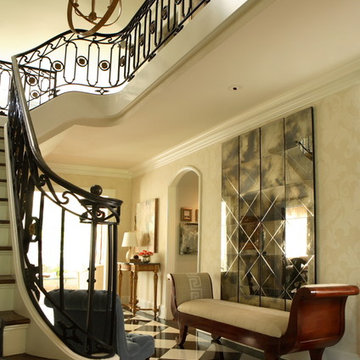
strong architectural features, black and white marble floors and iron and brass staircase railing, unexpected antique gold iron light fixture in a more traditional space, backless Karl Johan Swedish sofa with custom fabric made of linen with a large Greek Key motif in center of fabric, soft oatmeal color on custom damask wallcovering made of plaster, large scale damask with 36" repeat makes space have an updated traditional feel, antique mirrored screen hangs on wall to gently reflect more light into space, slate blue color is used as accent color, slate blue textural strie carpet on stairs, slate blue velvet tufted chair, eclectic mix of antiques and new pieces
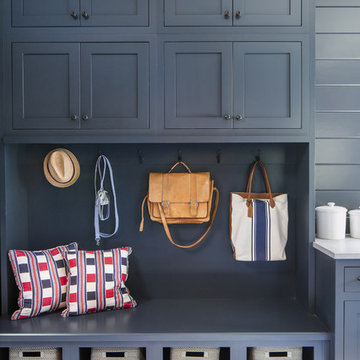
The laundry room, which is again dressed from top-to-bottom in Wellborn Cabinetry. Again, the Premier line covers the laundry room (Inset, Hanover door style featured in Maple). The cabinetry is in Bleu.

The owners of this home came to us with a plan to build a new high-performance home that physically and aesthetically fit on an infill lot in an old well-established neighborhood in Bellingham. The Craftsman exterior detailing, Scandinavian exterior color palette, and timber details help it blend into the older neighborhood. At the same time the clean modern interior allowed their artistic details and displayed artwork take center stage.
We started working with the owners and the design team in the later stages of design, sharing our expertise with high-performance building strategies, custom timber details, and construction cost planning. Our team then seamlessly rolled into the construction phase of the project, working with the owners and Michelle, the interior designer until the home was complete.
The owners can hardly believe the way it all came together to create a bright, comfortable, and friendly space that highlights their applied details and favorite pieces of art.
Photography by Radley Muller Photography
Design by Deborah Todd Building Design Services
Interior Design by Spiral Studios

A mud room with plenty of storage keeps the mess hidden and the character stand out. This Dutch door along with the slate floors makes this mudroom awesome. Space planning and cabinetry: Jennifer Howard, JWH Construction: JWH Construction Management Photography: Tim Lenz.
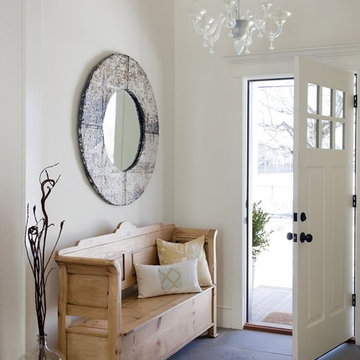
2011 EcoHome Design Award Winner
Key to the successful design were the homeowner priorities of family health, energy performance, and optimizing the walk-to-town construction site. To maintain health and air quality, the home features a fresh air ventilation system with energy recovery, a whole house HEPA filtration system, radiant & radiator heating distribution, and low/no VOC materials. The home’s energy performance focuses on passive heating/cooling techniques, natural daylighting, an improved building envelope, and efficient mechanical systems, collectively achieving overall energy performance of 50% better than code. To address the site opportunities, the home utilizes a footprint that maximizes southern exposure in the rear while still capturing the park view in the front.
ZeroEnergy Design | Green Architecture & Mechanical Design
www.ZeroEnergy.com
Kauffman Tharp Design | Interior Design
www.ktharpdesign.com
Photos by Eric Roth
玄関ベンチの写真・アイデア
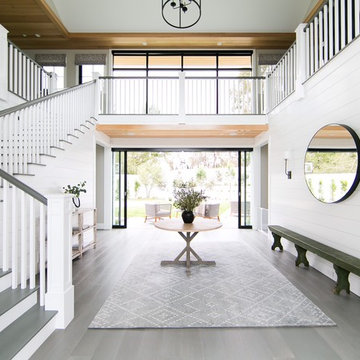
オレンジカウンティにある中くらいなトランジショナルスタイルのおしゃれな玄関ロビー (白い壁、グレーの床、無垢フローリング) の写真
20
