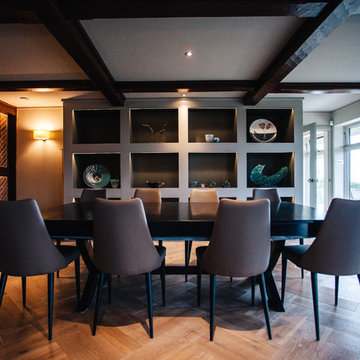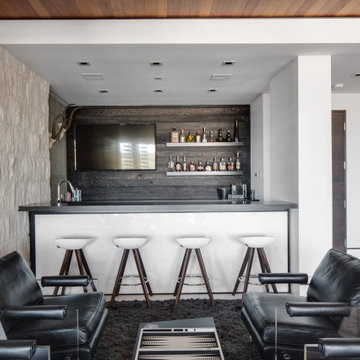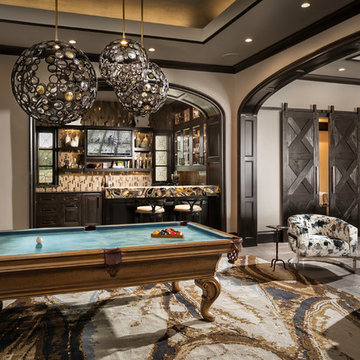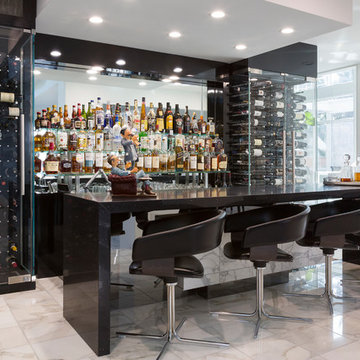おもてなしスペースの写真・アイデア
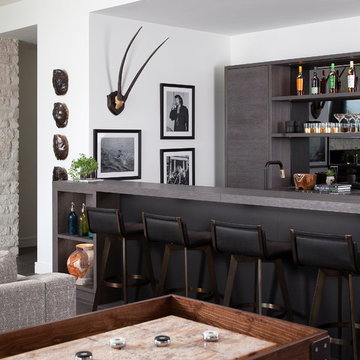
オースティンにあるコンテンポラリースタイルのおしゃれな着席型バー (ll型、フラットパネル扉のキャビネット、濃色木目調キャビネット、ミラータイルのキッチンパネル、茶色い床、グレーのキッチンカウンター) の写真
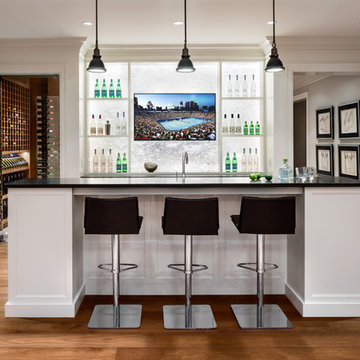
バンクーバーにあるトランジショナルスタイルのおしゃれな着席型バー (オープンシェルフ、白いキャビネット、無垢フローリング、黒いキッチンカウンター) の写真

Joshua Caldwell
ソルトレイクシティにあるラグジュアリーな巨大なラスティックスタイルのおしゃれなウェット バー (コの字型、ドロップインシンク、落し込みパネル扉のキャビネット、中間色木目調キャビネット、茶色いキッチンパネル、木材のキッチンパネル、グレーの床、茶色いキッチンカウンター) の写真
ソルトレイクシティにあるラグジュアリーな巨大なラスティックスタイルのおしゃれなウェット バー (コの字型、ドロップインシンク、落し込みパネル扉のキャビネット、中間色木目調キャビネット、茶色いキッチンパネル、木材のキッチンパネル、グレーの床、茶色いキッチンカウンター) の写真
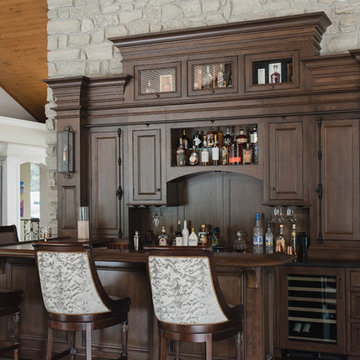
シンシナティにあるトラディショナルスタイルのおしゃれな着席型バー (コの字型、落し込みパネル扉のキャビネット、濃色木目調キャビネット、木材カウンター、茶色いキッチンパネル、木材のキッチンパネル、茶色いキッチンカウンター) の写真
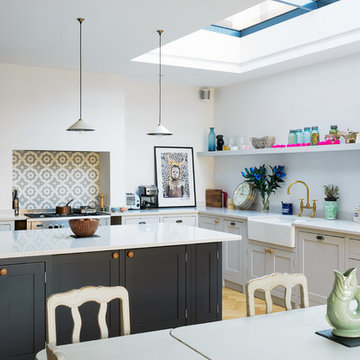
ロンドンにあるお手頃価格の中くらいなカントリー風のおしゃれなキッチン (エプロンフロントシンク、シェーカースタイル扉のキャビネット、青いキャビネット、白いキッチンパネル、淡色無垢フローリング) の写真
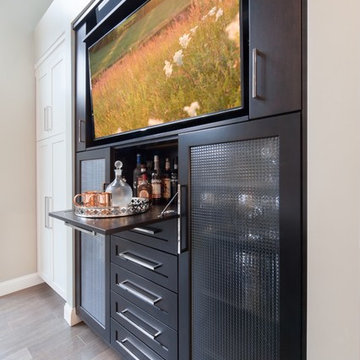
ボストンにある小さなトランジショナルスタイルのおしゃれなホームバー (黒いキャビネット、磁器タイルの床、シェーカースタイル扉のキャビネット) の写真
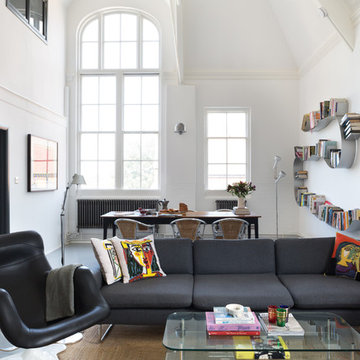
Paul Craig ©Paul Craig 2014 All Rights Reserved. Interior Design - Trunk Creative
ロンドンにあるインダストリアルスタイルのおしゃれなLDK (ライブラリー、白い壁、コンクリートの床、暖炉なし) の写真
ロンドンにあるインダストリアルスタイルのおしゃれなLDK (ライブラリー、白い壁、コンクリートの床、暖炉なし) の写真
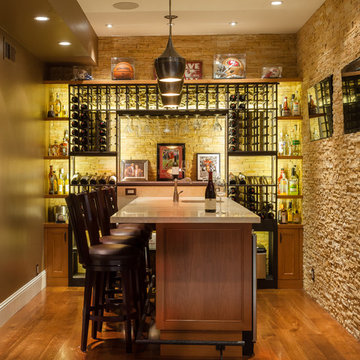
Basement wet bar wrought iron footrest, with Restoration Hardware bar benches.
Build: EBCON Corporation
Design: Inna Quoshek - IQ Interiors
Photography: Kelly Huang w/Studio Kelley
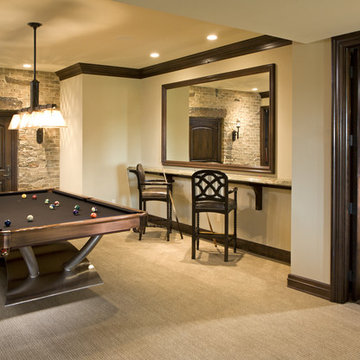
Photos of a recently completed John Kraemer & Sons home in Prior Lake, MN.
Photography: Landmark Photography
ミネアポリスにあるトラディショナルスタイルのおしゃれなファミリールーム (ベージュの壁、カーペット敷き、ベージュの床) の写真
ミネアポリスにあるトラディショナルスタイルのおしゃれなファミリールーム (ベージュの壁、カーペット敷き、ベージュの床) の写真
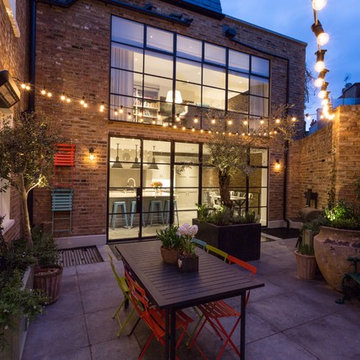
Our clients came to us whilst they were in the process of renovating their traditional town-house in North London.
They wanted to incorporate more stylsed and contemporary elements in their designs, while paying homage to the original feel of the architecture.
In early 2015 we were approached by a client who wanted us to design and install bespoke pieces throughout his home.
Many of the rooms overlook the stunning courtyard style garden and the client was keen to have this area displayed from inside his home. In his kitchen-diner he wanted French doors to span the width of the room, bringing in as much natural light from the courtyard as possible. We designed and installed 2 Georgian style double doors and screen sets to this space. On the first floor we designed and installed steel windows in the same style to really give the property the wow factor looking in from the courtyard. Another set of French doors, again in the same style, were added to another room overlooking the courtyard.
The client wanted the inside of his property to be in keeping with the external doors and asked us to design and install a number of internal screens as well. In the dining room we fitted a bespoke internal double door with top panel and, as you can see from the picture, it really suited the space.
In the basement the client wanted a large set of internal screens to separate the living space from the hosting lounge. The Georgian style side screens and internal double leaf doors, accompanied by the client’s installation of a roof light overlooking the courtyard, really help lighten a space that could’ve otherwise been quite dark.
After we finished the work we were asked to come back by the client and install a bespoke steel, single shower screen in his wet room. This really finished off the project… Fabco products truly could be found throughout the property!
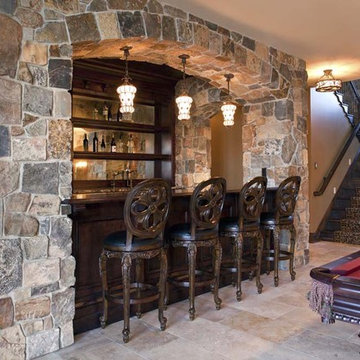
Christmas Lake Towering Achievement
ミネアポリスにあるトラディショナルスタイルのおしゃれなホームバー (トラバーチンの床、ベージュの床) の写真
ミネアポリスにあるトラディショナルスタイルのおしゃれなホームバー (トラバーチンの床、ベージュの床) の写真
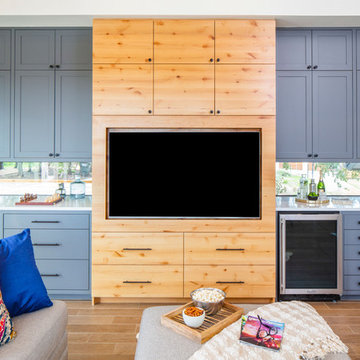
Photography by Tre Dunham
オースティンにある中くらいなカントリー風のおしゃれなファミリールーム (ホームバー、白い壁、暖炉なし、埋込式メディアウォール、茶色い床) の写真
オースティンにある中くらいなカントリー風のおしゃれなファミリールーム (ホームバー、白い壁、暖炉なし、埋込式メディアウォール、茶色い床) の写真

We designed this kitchen using Plain & Fancy custom cabinetry with natural walnut and white pain finishes. The extra large island includes the sink and marble countertops. The matching marble backsplash features hidden spice shelves behind a mobile layer of solid marble. The cabinet style and molding details were selected to feel true to a traditional home in Greenwich, CT. In the adjacent living room, the built-in white cabinetry showcases matching walnut backs to tie in with the kitchen. The pantry encompasses space for a bar and small desk area. The light blue laundry room has a magnetized hanger for hang-drying clothes and a folding station. Downstairs, the bar kitchen is designed in blue Ultracraft cabinetry and creates a space for drinks and entertaining by the pool table. This was a full-house project that touched on all aspects of the ways the homeowners live in the space.
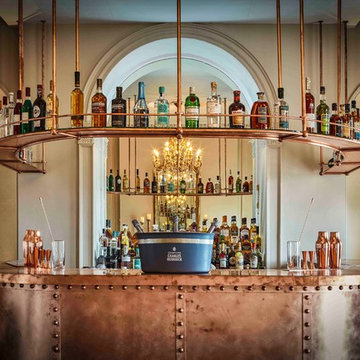
Ellie Tsatsou
デヴォンにあるインダストリアルスタイルのおしゃれな着席型バー (コの字型、フラットパネル扉のキャビネット、ミラータイルのキッチンパネル) の写真
デヴォンにあるインダストリアルスタイルのおしゃれな着席型バー (コの字型、フラットパネル扉のキャビネット、ミラータイルのキッチンパネル) の写真
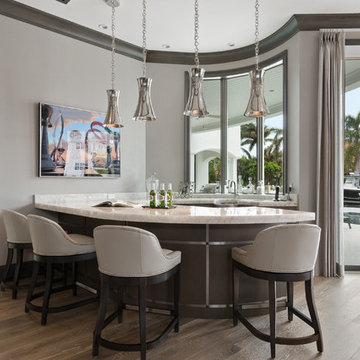
マイアミにあるトランジショナルスタイルのおしゃれなウェット バー (コの字型、アンダーカウンターシンク、茶色い床、グレーのキッチンパネル、白いキッチンカウンター) の写真
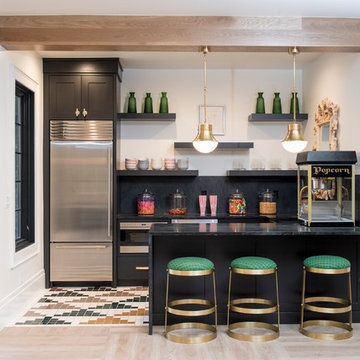
Modern kitchenette in the basement
ソルトレイクシティにあるコンテンポラリースタイルのおしゃれな着席型バー (コの字型、シェーカースタイル扉のキャビネット、黒いキャビネット、黒いキッチンパネル、セラミックタイルの床、マルチカラーの床) の写真
ソルトレイクシティにあるコンテンポラリースタイルのおしゃれな着席型バー (コの字型、シェーカースタイル扉のキャビネット、黒いキャビネット、黒いキッチンパネル、セラミックタイルの床、マルチカラーの床) の写真
おもてなしスペースの写真・アイデア
60



















