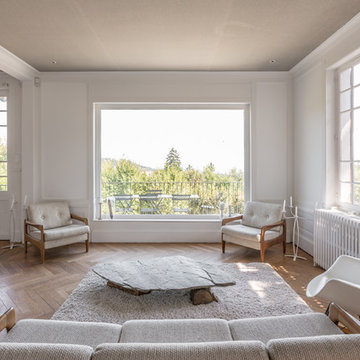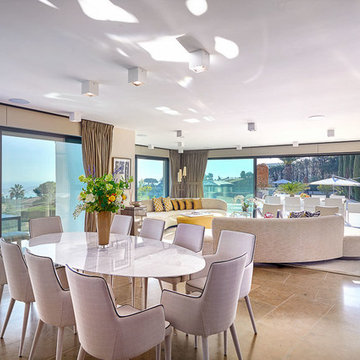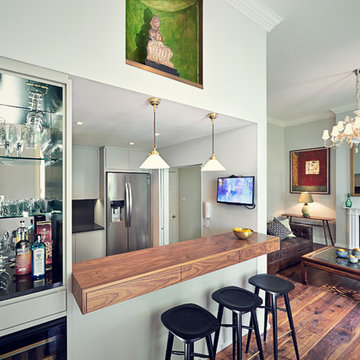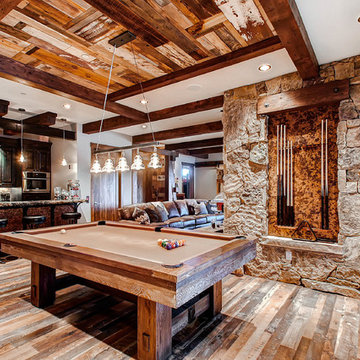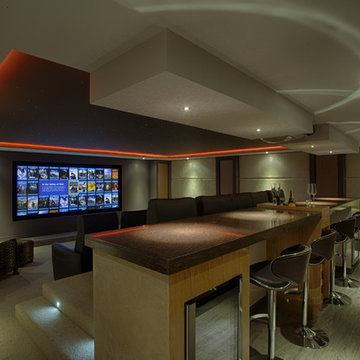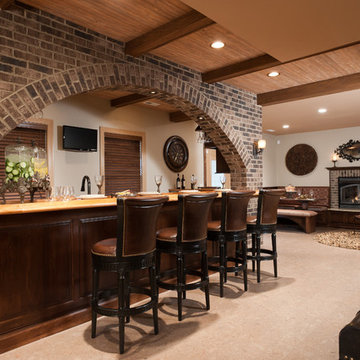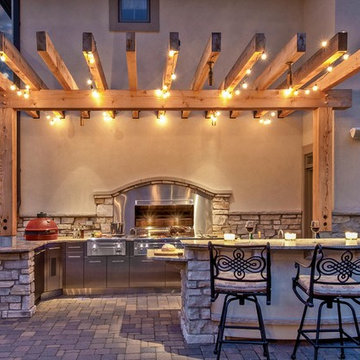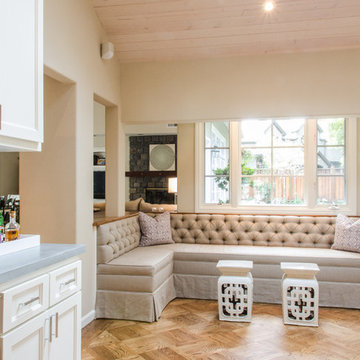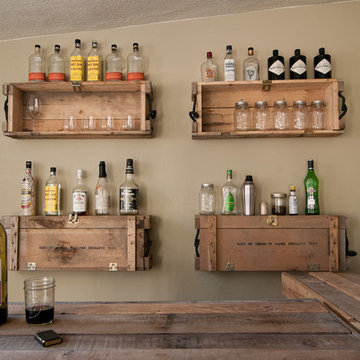おもてなしスペースの写真・アイデア
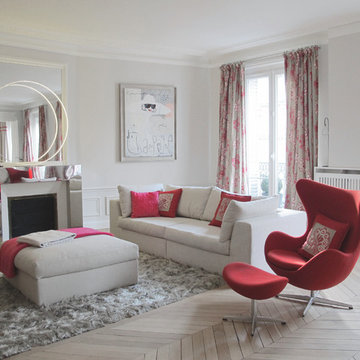
@lesarmoiresbyELisa
パリにあるお手頃価格の広いコンテンポラリースタイルのおしゃれなリビング (グレーの壁、淡色無垢フローリング、標準型暖炉、テレビなし) の写真
パリにあるお手頃価格の広いコンテンポラリースタイルのおしゃれなリビング (グレーの壁、淡色無垢フローリング、標準型暖炉、テレビなし) の写真
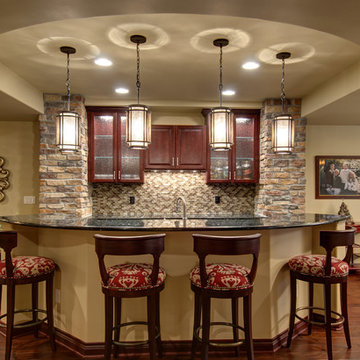
©Finished Basement Company
Basement wet bar acts as the focal point and heart of the whole basement.
デンバーにある高級な広いトラディショナルスタイルのおしゃれな着席型バー (ll型、アンダーカウンターシンク、レイズドパネル扉のキャビネット、濃色木目調キャビネット、御影石カウンター、マルチカラーのキッチンパネル、モザイクタイルのキッチンパネル、濃色無垢フローリング、ベージュの床、黒いキッチンカウンター) の写真
デンバーにある高級な広いトラディショナルスタイルのおしゃれな着席型バー (ll型、アンダーカウンターシンク、レイズドパネル扉のキャビネット、濃色木目調キャビネット、御影石カウンター、マルチカラーのキッチンパネル、モザイクタイルのキッチンパネル、濃色無垢フローリング、ベージュの床、黒いキッチンカウンター) の写真
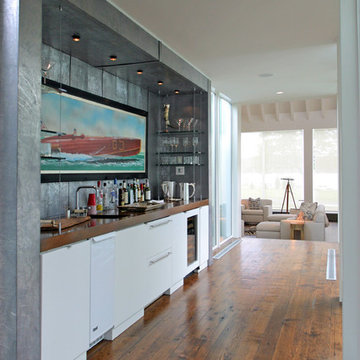
ミルウォーキーにある中くらいなトランジショナルスタイルのおしゃれなウェット バー (濃色無垢フローリング、I型、アンダーカウンターシンク、フラットパネル扉のキャビネット、白いキャビネット、木材カウンター、グレーのキッチンパネル、茶色い床、茶色いキッチンカウンター) の写真

Architect: DeNovo Architects, Interior Design: Sandi Guilfoil of HomeStyle Interiors, Landscape Design: Yardscapes, Photography by James Kruger, LandMark Photography
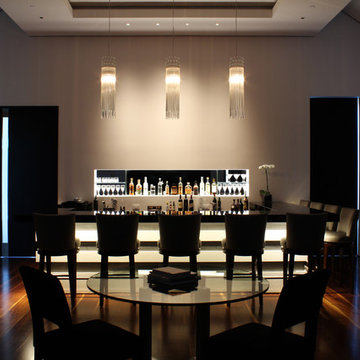
The media room in this “party barn” has a screen that fills the entire wall and uses a multi-view display for sports, motion video games such as XBOX Kinect and Nintendo Wii, as well as general entertainment. This top-of-line video system was designed for remarkable quality and brightness even under high ambient light conditions, and is paired with an audiophile-quality Steinway Lyngdorf sound system.
The media room is 48' x 30' with high ceilings. This room was designed for enjoyment…with a dramatic rear-projection screen at one end and a large custom bar at the other. The large, dramatic windows and doors covering the other two walls can open to create a barn-like effect or be hidden with motorized window treatments when the residents get serious about watching a game or movie.
Photography by Blake Manosh
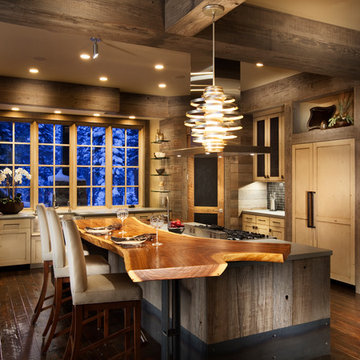
Crestwood Construction Inc.
サンフランシスコにあるラスティックスタイルのおしゃれなキッチン (木材カウンター、落し込みパネル扉のキャビネット、パネルと同色の調理設備、淡色木目調キャビネット) の写真
サンフランシスコにあるラスティックスタイルのおしゃれなキッチン (木材カウンター、落し込みパネル扉のキャビネット、パネルと同色の調理設備、淡色木目調キャビネット) の写真
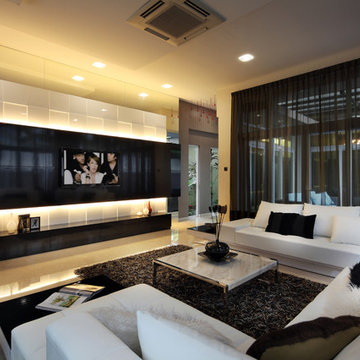
Chee Keong Photography
シンガポールにあるコンテンポラリースタイルのおしゃれなリビング (埋込式メディアウォール) の写真
シンガポールにあるコンテンポラリースタイルのおしゃれなリビング (埋込式メディアウォール) の写真
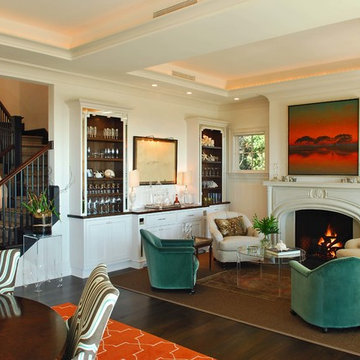
Photo by: Tripp Smith
チャールストンにあるコンテンポラリースタイルのおしゃれなリビングのホームバー (白い壁) の写真
チャールストンにあるコンテンポラリースタイルのおしゃれなリビングのホームバー (白い壁) の写真
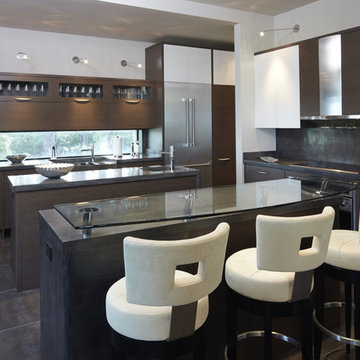
Photo Credit: Dana Hoff
Descriptions: This marsh-side home strongly embraces native landscape using a strictly modern aesthetic. The owner, an amateur astronomer, requested the architecture be invigorating and dynamic and include a telescope platform and lap pool. The building comprises a tower, a bridge, a suspended living room above the outdoor terrace, and a guest wing. The arrangement of spaces and cladding strategically create privacy, simultaneously providing unobstructed views of the marsh and surrounding landscape.
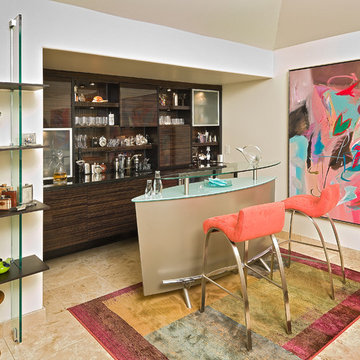
Designer, Shelley Goodrich Cummins, CKD. Eurowood construction, High Gloss Thermofoil, Dark Ebony finish.
他の地域にある中くらいなコンテンポラリースタイルのおしゃれな着席型バー (ll型、アンダーカウンターシンク、フラットパネル扉のキャビネット、濃色木目調キャビネット、ガラスカウンター) の写真
他の地域にある中くらいなコンテンポラリースタイルのおしゃれな着席型バー (ll型、アンダーカウンターシンク、フラットパネル扉のキャビネット、濃色木目調キャビネット、ガラスカウンター) の写真

Photograph © Michael Wilkinson Photography
ワシントンD.C.にあるラグジュアリーな広いトラディショナルスタイルのおしゃれな着席型バー (大理石カウンター、ベージュキッチンパネル、石スラブのキッチンパネル、I型、アンダーカウンターシンク、白いキッチンカウンター) の写真
ワシントンD.C.にあるラグジュアリーな広いトラディショナルスタイルのおしゃれな着席型バー (大理石カウンター、ベージュキッチンパネル、石スラブのキッチンパネル、I型、アンダーカウンターシンク、白いキッチンカウンター) の写真
おもてなしスペースの写真・アイデア
40



















