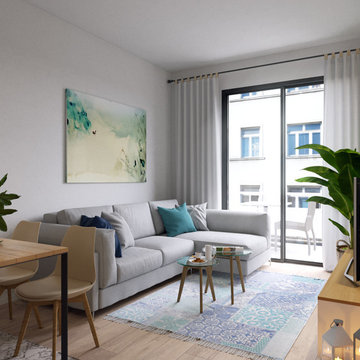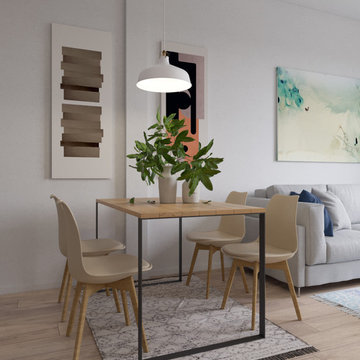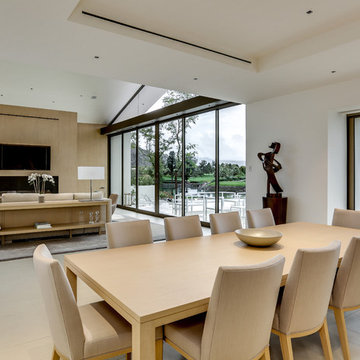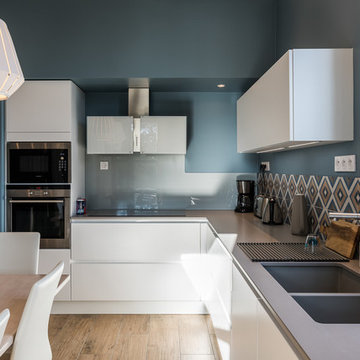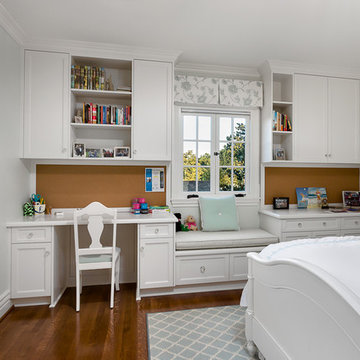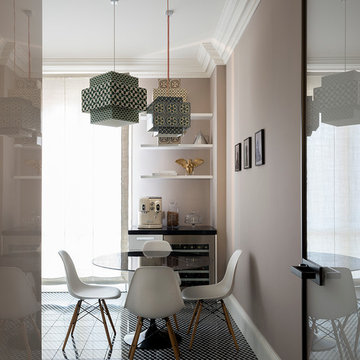ダイニングチェアの写真・アイデア
Plan 1 at Opus at Beacon Park in Irvine, CA. New Luxury Flats in Irvine.
オレンジカウンティにあるコンテンポラリースタイルのおしゃれな屋上のデッキ (日よけなし、屋上) の写真
オレンジカウンティにあるコンテンポラリースタイルのおしゃれな屋上のデッキ (日よけなし、屋上) の写真
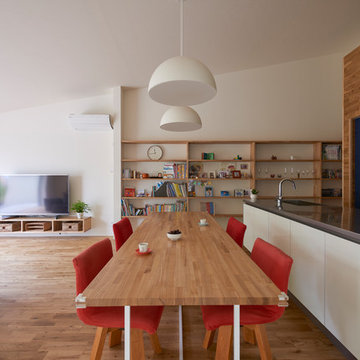
床だけでなく、キッチンの壁もフローリング材を使用した。丸みのあるランプやカラフルな雑貨で遊び心のある空間になった。
大阪にある北欧スタイルのおしゃれなLDK (白い壁、無垢フローリング) の写真
大阪にある北欧スタイルのおしゃれなLDK (白い壁、無垢フローリング) の写真
希望の作業にぴったりな専門家を見つけましょう

High atop a wooded dune, a quarter-mile-long steel boardwalk connects a lavish garage/loft to a 6,500-square-foot modern home with three distinct living spaces. The stunning copper-and-stone exterior complements the multiple balconies, Ipe decking and outdoor entertaining areas, which feature an elaborate grill and large swim spa. In the main structure, which uses radiant floor heat, the enchanting wine grotto has a large, climate-controlled wine cellar. There is also a sauna, elevator, and private master balcony with an outdoor fireplace.
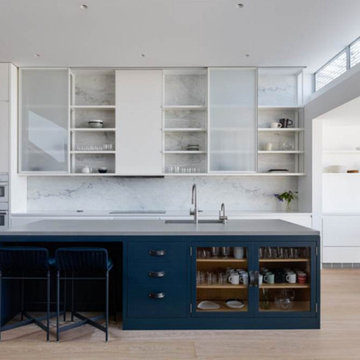
サンフランシスコにある高級な広いモダンスタイルのおしゃれなキッチン (アンダーカウンターシンク、オープンシェルフ、白いキャビネット、クオーツストーンカウンター、白いキッチンパネル、石スラブのキッチンパネル、シルバーの調理設備、淡色無垢フローリング、ベージュの床) の写真
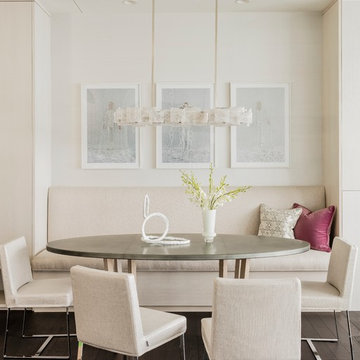
Photography by Michael J. Lee
ボストンにあるラグジュアリーな広いコンテンポラリースタイルのおしゃれなダイニング (白い壁、濃色無垢フローリング、横長型暖炉) の写真
ボストンにあるラグジュアリーな広いコンテンポラリースタイルのおしゃれなダイニング (白い壁、濃色無垢フローリング、横長型暖炉) の写真
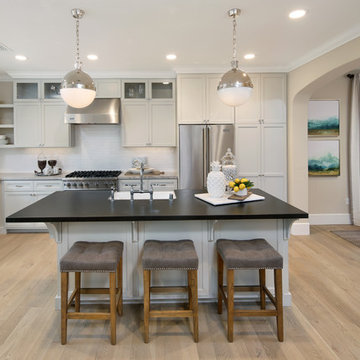
Bernard Andre
サンフランシスコにあるトランジショナルスタイルのおしゃれなキッチン (シェーカースタイル扉のキャビネット、グレーのキャビネット、グレーのキッチンパネル、シルバーの調理設備、淡色無垢フローリング) の写真
サンフランシスコにあるトランジショナルスタイルのおしゃれなキッチン (シェーカースタイル扉のキャビネット、グレーのキャビネット、グレーのキッチンパネル、シルバーの調理設備、淡色無垢フローリング) の写真

他の地域にある広いモダンスタイルのおしゃれなLDK (ライブラリー、マルチカラーの壁、横長型暖炉、据え置き型テレビ、ベージュの床) の写真
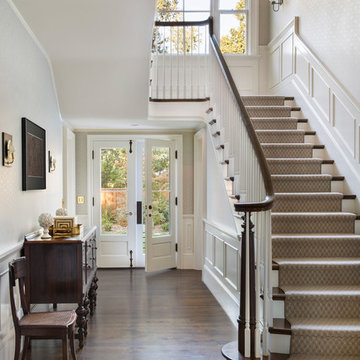
Interior design by Tineke Triggs of Artistic Designs for Living. Photography by Laura Hull.
サンフランシスコにあるラグジュアリーな広いトラディショナルスタイルのおしゃれな折り返し階段 (木の蹴込み板、木材の手すり) の写真
サンフランシスコにあるラグジュアリーな広いトラディショナルスタイルのおしゃれな折り返し階段 (木の蹴込み板、木材の手すり) の写真
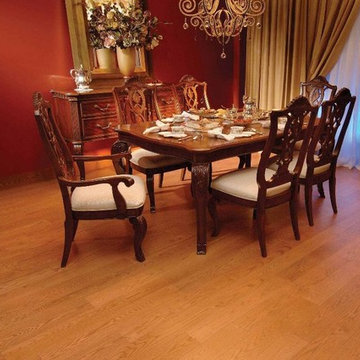
ワシントンD.C.にある広いトラディショナルスタイルのおしゃれな独立型ダイニング (赤い壁、淡色無垢フローリング、暖炉なし、ベージュの床) の写真
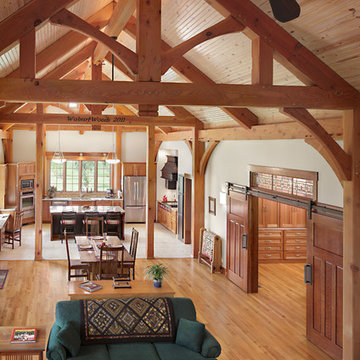
The open layout of this timber frame home is the perfect way to showcase the beauty of traditional timber framing throughout.
他の地域にあるトラディショナルスタイルのおしゃれなオープンリビングの写真
他の地域にあるトラディショナルスタイルのおしゃれなオープンリビングの写真
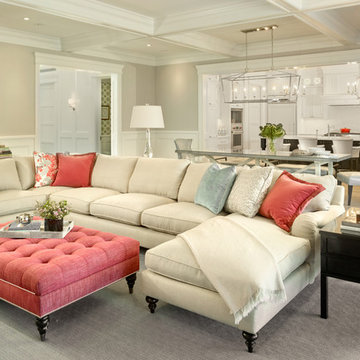
Cesar Rubio Photography
サンフランシスコにある広いトラディショナルスタイルのおしゃれなLDK (淡色無垢フローリング) の写真
サンフランシスコにある広いトラディショナルスタイルのおしゃれなLDK (淡色無垢フローリング) の写真
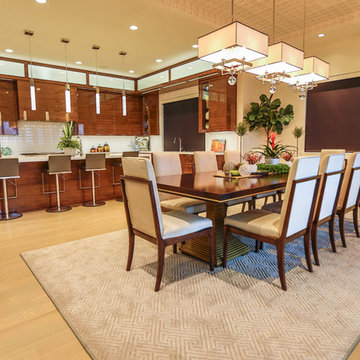
Josh Yamamoto
ソルトレイクシティにある中くらいなコンテンポラリースタイルのおしゃれなダイニングキッチン (ベージュの壁、淡色無垢フローリング、暖炉なし) の写真
ソルトレイクシティにある中くらいなコンテンポラリースタイルのおしゃれなダイニングキッチン (ベージュの壁、淡色無垢フローリング、暖炉なし) の写真
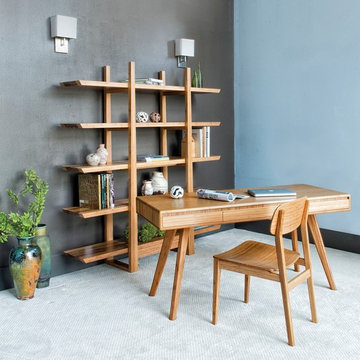
A mid-century modern home office featuring furnishing from the Greenington Collection.
ニューヨークにあるミッドセンチュリースタイルのおしゃれなホームオフィス・書斎の写真
ニューヨークにあるミッドセンチュリースタイルのおしゃれなホームオフィス・書斎の写真
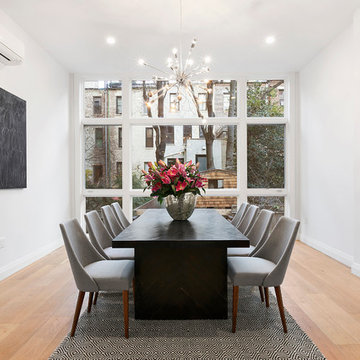
When the developer found this brownstone on the Upper Westside he immediately researched and found its potential for expansion. We were hired to maximize the existing brownstone and turn it from its current existence as 5 individual apartments into a large luxury single family home. The existing building was extended 16 feet into the rear yard and a new sixth story was added along with an occupied roof. The project was not a complete gut renovation, the character of the parlor floor was maintained, along with the original front facade, windows, shutters, and fireplaces throughout. A new solid oak stair was built from the garden floor to the roof in conjunction with a small supplemental passenger elevator directly adjacent to the staircase. The new brick rear facade features oversized windows; one special aspect of which is the folding window wall at the ground level that can be completely opened to the garden. The goal to keep the original character of the brownstone yet to update it with modern touches can be seen throughout the house. The large kitchen has Italian lacquer cabinetry with walnut and glass accents, white quartz counters and backsplash and a Calcutta gold arabesque mosaic accent wall. On the parlor floor a custom wetbar, large closet and powder room are housed in a new floor to ceiling wood paneled core. The master bathroom contains a large freestanding tub, a glass enclosed white marbled steam shower, and grey wood vanities accented by a white marble floral mosaic. The new forth floor front room is highlighted by a unique sloped skylight that offers wide skyline views. The house is topped off with a glass stair enclosure that contains an integrated window seat offering views of the roof and an intimate space to relax in the sun.
ダイニングチェアの写真・アイデア
120



















