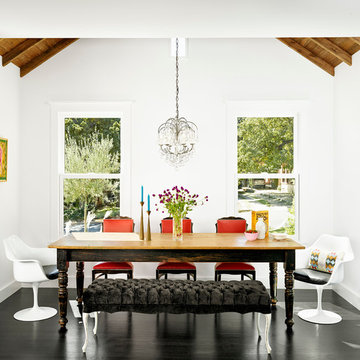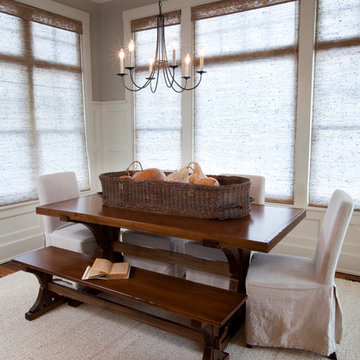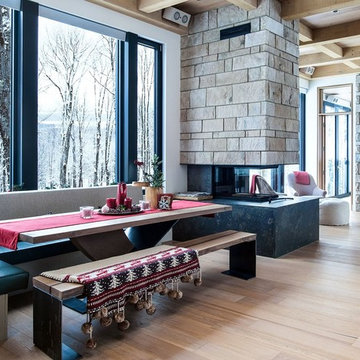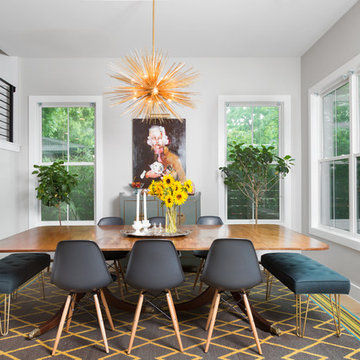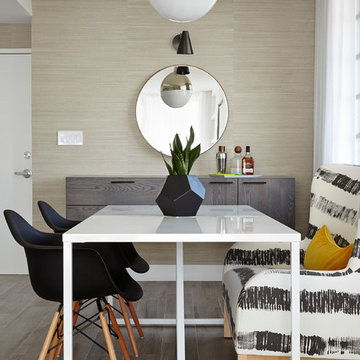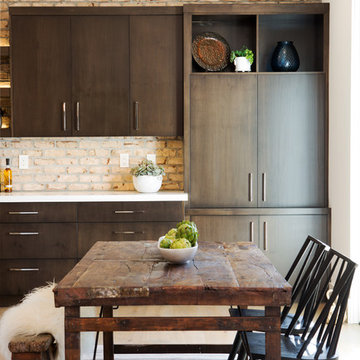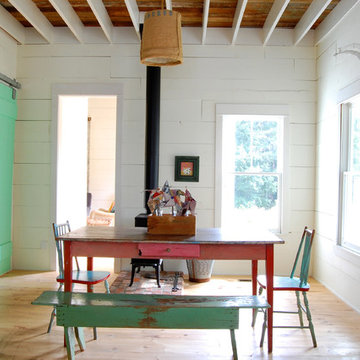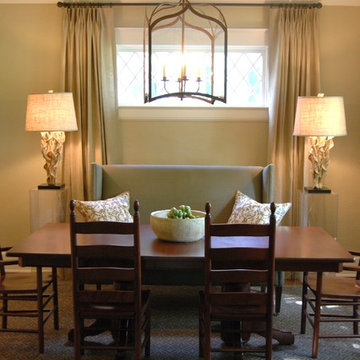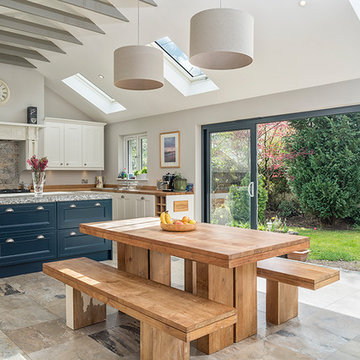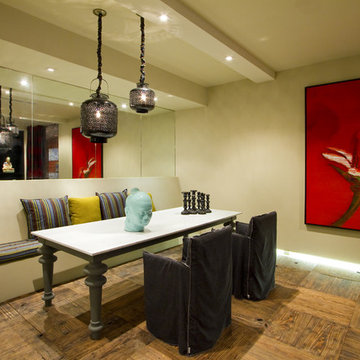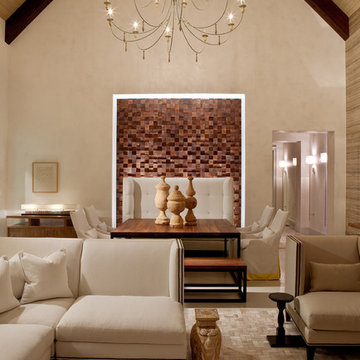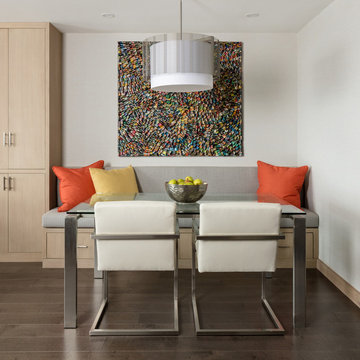ダイニングベンチの写真・アイデア
絞り込み:
資材コスト
並び替え:今日の人気順
写真 381〜400 枚目(全 837 枚)
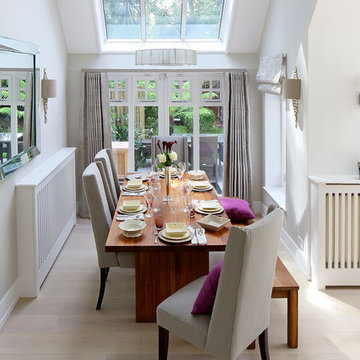
Susan Fisher Plotner/Susan Fisher Photography
ロンドンにあるコンテンポラリースタイルのおしゃれなLDK (白い壁、暖炉なし) の写真
ロンドンにあるコンテンポラリースタイルのおしゃれなLDK (白い壁、暖炉なし) の写真
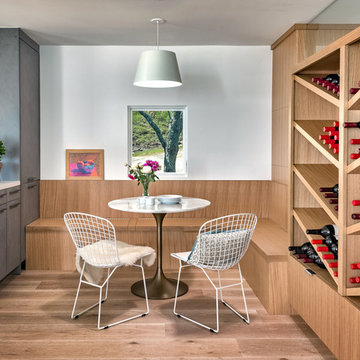
Kitchen breakfast nook with built in wine and food storage.
Photo by Bart Edson
サンフランシスコにある高級な小さなコンテンポラリースタイルのおしゃれなダイニング (白い壁、淡色無垢フローリング、暖炉なし、ベージュの床) の写真
サンフランシスコにある高級な小さなコンテンポラリースタイルのおしゃれなダイニング (白い壁、淡色無垢フローリング、暖炉なし、ベージュの床) の写真
希望の作業にぴったりな専門家を見つけましょう
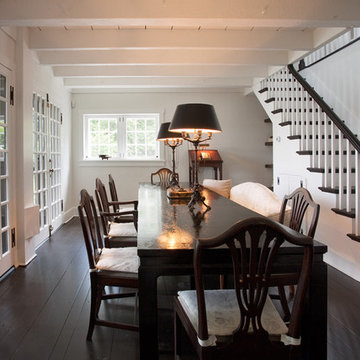
Formal Dining area - Interior renovation
フィラデルフィアにあるラスティックスタイルのおしゃれなダイニング (白い壁、濃色無垢フローリング) の写真
フィラデルフィアにあるラスティックスタイルのおしゃれなダイニング (白い壁、濃色無垢フローリング) の写真
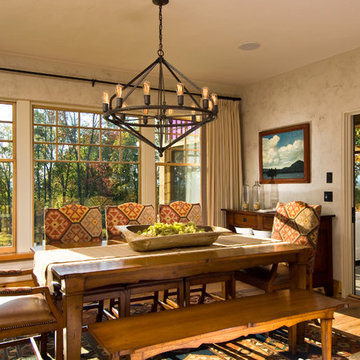
A European-California influenced Custom Home sits on a hill side with an incredible sunset view of Saratoga Lake. This exterior is finished with reclaimed Cypress, Stucco and Stone. While inside, the gourmet kitchen, dining and living areas, custom office/lounge and Witt designed and built yoga studio create a perfect space for entertaining and relaxation. Nestle in the sun soaked veranda or unwind in the spa-like master bath; this home has it all. Photos by Randall Perry Photography.
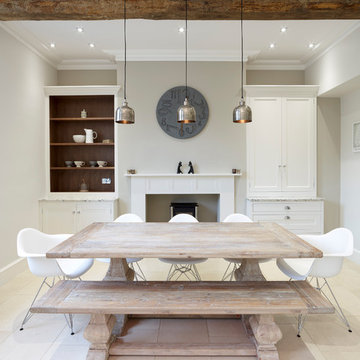
Darren Jenkins
ハートフォードシャーにある高級な中くらいなトラディショナルスタイルのおしゃれなダイニングキッチン (ベージュの壁、セラミックタイルの床、標準型暖炉、漆喰の暖炉まわり) の写真
ハートフォードシャーにある高級な中くらいなトラディショナルスタイルのおしゃれなダイニングキッチン (ベージュの壁、セラミックタイルの床、標準型暖炉、漆喰の暖炉まわり) の写真
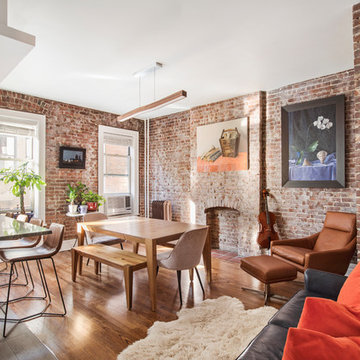
Bernadette Pava
ニューヨークにあるトランジショナルスタイルのおしゃれなLDK (赤い壁、無垢フローリング、標準型暖炉、レンガの暖炉まわり) の写真
ニューヨークにあるトランジショナルスタイルのおしゃれなLDK (赤い壁、無垢フローリング、標準型暖炉、レンガの暖炉まわり) の写真
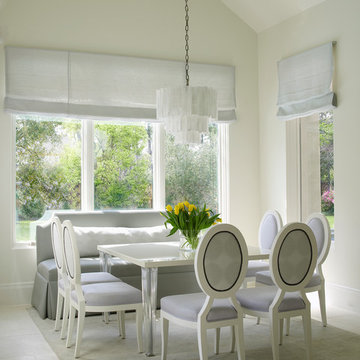
Tria Giovan
ヒューストンにある高級な中くらいなトラディショナルスタイルのおしゃれなダイニングキッチン (ベージュの壁、セラミックタイルの床、暖炉なし) の写真
ヒューストンにある高級な中くらいなトラディショナルスタイルのおしゃれなダイニングキッチン (ベージュの壁、セラミックタイルの床、暖炉なし) の写真
ダイニングベンチの写真・アイデア
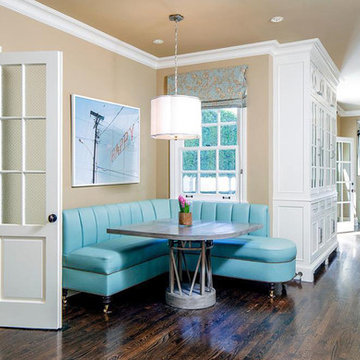
Had the opportunity to work on the beautiful home of Joey McIntyre.
Project featured in Variety, "Originally designed by celebrated architect Paul Williams and extensively updated and renovated to combine period architectural details with a modern-day lifestyle, the approximately 4,300-square-foot East Coast traditional has four bedrooms and four full and two half bathrooms plus a detached cottage with another bathroom for guests or staff. A slender center hall foyer features polished grey and white checkerboard marble floor tiles and a tightly curved staircase; the formal living room has a fireplace and floor-to-ceiling bay window that looks out to the verdant front yard; a library opens through transom-topped French doors to the backyard; and a chandelier lit formal dining room comfortably seats ten or twelve. An open-plan wing behind the dining room includes a spacious and well-equipped eat-in kitchen with five-stool snack bar integrated into a double wide island and, beyond that, a cozily proportioned TV-room with pilaster-accented fireplace and French door access to the yard. Two guest or family bedrooms share a hall bathroom on the second floor while a third guest/family bedroom has its own bathroom plus French doors to a slim balcony shared with the master bedroom that offers up a fireplace, walk-in closet and a spacious, marble-tiled bathroom with claw-footed soaking tub, steam shower and French doors that open to a Juliet balcony."
Click here to read more > http://variety.com/2018/dirt/real-estalker/joey-mcintyre-hancock-park-house-nkotb-1202812317/
20
