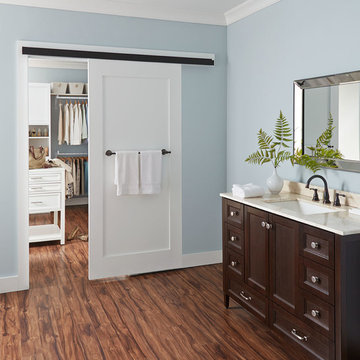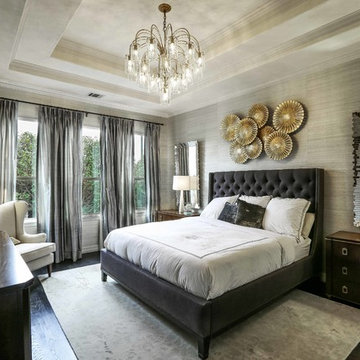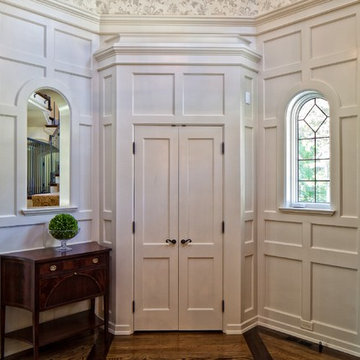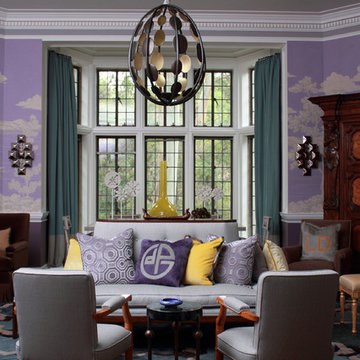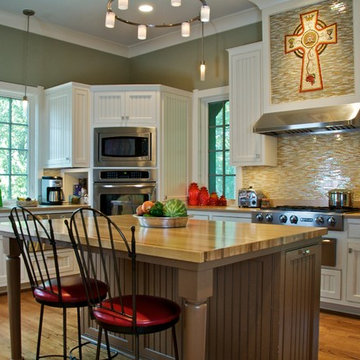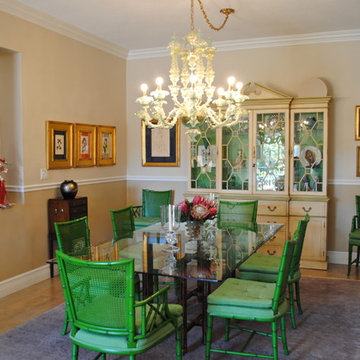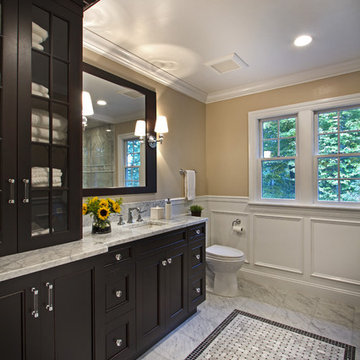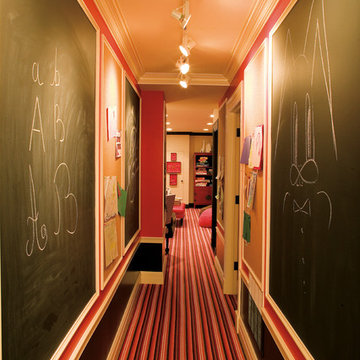クラウンモールディングの写真・アイデア
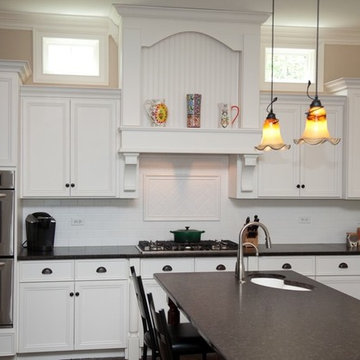
シカゴにあるヴィクトリアン調のおしゃれなL型キッチン (シルバーの調理設備、アンダーカウンターシンク、落し込みパネル扉のキャビネット、白いキャビネット、白いキッチンパネル、サブウェイタイルのキッチンパネル) の写真

This kitchen was 100% designed with entertaining in mind! From the expansive countertops to the fabulous wooden butcher block addition to the island surface - we love the versatility of the space and imagine holidays here must be supreme! There is a huge amount of storage in this kitchen with all the cabinets and drawers, too. Classic colors, warm and cozy, just pure kitchen perfection!
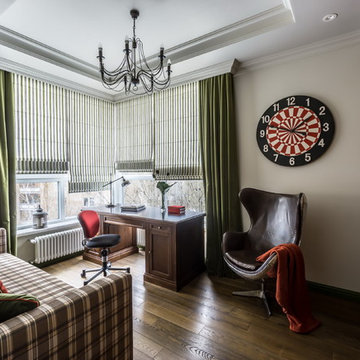
архитектор-дизайнер Сергей Щеповалин
дизайнер-декоратор Нина Абасеева
фотограф Виктор Чернышов
Уютная комната для мальчика-подростка.
モスクワにある高級な中くらいなトラディショナルスタイルのおしゃれな子供部屋 (グレーの壁、濃色無垢フローリング、ティーン向け) の写真
モスクワにある高級な中くらいなトラディショナルスタイルのおしゃれな子供部屋 (グレーの壁、濃色無垢フローリング、ティーン向け) の写真
希望の作業にぴったりな専門家を見つけましょう
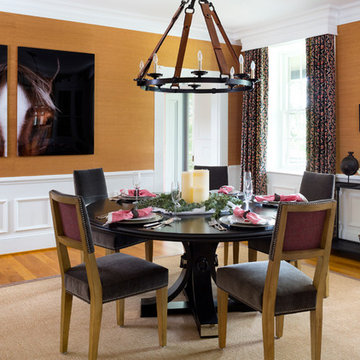
This 1850s farmhouse in the country outside NY underwent a dramatic makeover! Dark wood molding was painted white, shiplap added to the walls, wheat-colored grasscloth installed, and carpets torn out to make way for natural stone and heart pine flooring. We based the palette on quintessential American colors: red, white, and navy. Rooms that had been dark were filled with light and became the backdrop for cozy fabrics, wool rugs, and a collection of art and curios.
Photography: Stacy Zarin Goldberg
See this project featured in Home & Design Magazine here: http://www.homeanddesign.com/2016/12/21/farmhouse-fresh
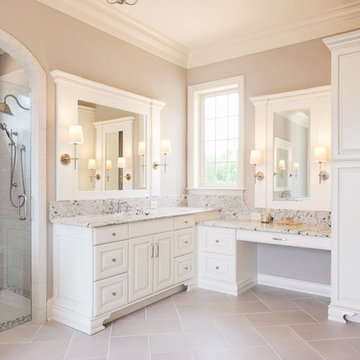
This home is sold, yet showcases the talent of the team at Don Mills Builders. The main living area is pictured on the cover of the current issue of our local "The Real Estate Book".
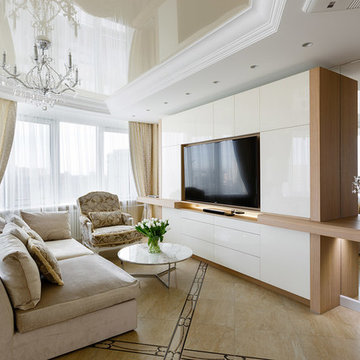
Иван Сорокин
サンクトペテルブルクにある高級な広いコンテンポラリースタイルのおしゃれなリビング (白い壁、埋込式メディアウォール、セラミックタイルの床、マルチカラーの床) の写真
サンクトペテルブルクにある高級な広いコンテンポラリースタイルのおしゃれなリビング (白い壁、埋込式メディアウォール、セラミックタイルの床、マルチカラーの床) の写真
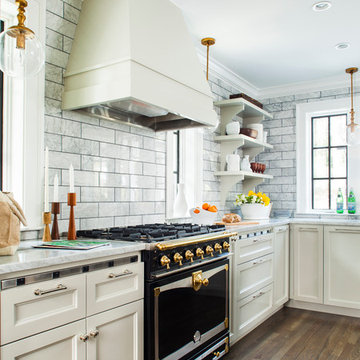
アトランタにあるトラディショナルスタイルのおしゃれなキッチン (落し込みパネル扉のキャビネット、白いキャビネット、白いキッチンパネル、黒い調理設備、濃色無垢フローリング) の写真

A traditional galley-style kitchen is given new life with IKEA cabinets finished with custom doors. Extra space left by the IKEA cabinet sizing was used to create a custom wine rack. The upper cabinets have a stepped shaker door profile while the lower cabinets have a beaded edge profile. the combination adds variety and interest without overwhelming the space with too many of the same door profile. Large open shelves provide plenty of space for cookbooks and display cookware. The calcatta marble backsplash is timeless and adds soft yet dramatic visual texture to an otherwise simple white kitchen. Soft gray walls and medium brown oak flooring adds further warmth.
Leslie Goodwin Photography
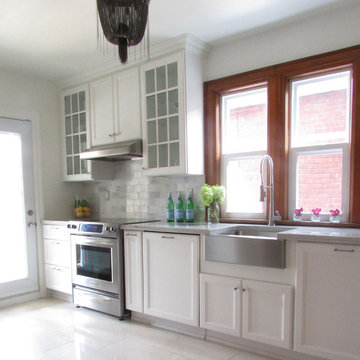
Photo: Jenn Hannotte © 2013 Houzz
トロントにあるトラディショナルスタイルのおしゃれなキッチン (エプロンフロントシンク、落し込みパネル扉のキャビネット、白いキャビネット、シルバーの調理設備、白い床) の写真
トロントにあるトラディショナルスタイルのおしゃれなキッチン (エプロンフロントシンク、落し込みパネル扉のキャビネット、白いキャビネット、シルバーの調理設備、白い床) の写真
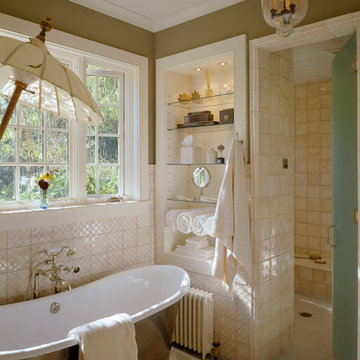
Utilizing classic Shingle Style principles, this 10,000 square foot residence features an organic arrangement of rooms, ample natural light, and informal internal circulation. The building’s exterior is intentionally expressive and convoluted, masquerading the considerable volume embodied in the spatial programming. Photo By: Brain Vanden Brink
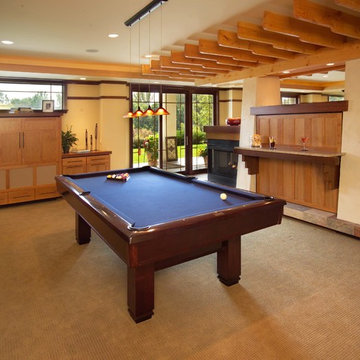
Unfinishes lower level gets an amazing face lift to a Prairie style inspired meca
Photos by Stuart Lorenz Photograpghy
ミネアポリスにあるトラディショナルスタイルのおしゃれなファミリールーム (ベージュの壁、カーペット敷き、標準型暖炉) の写真
ミネアポリスにあるトラディショナルスタイルのおしゃれなファミリールーム (ベージュの壁、カーペット敷き、標準型暖炉) の写真
クラウンモールディングの写真・アイデア
90



















