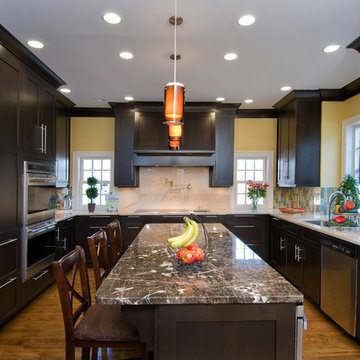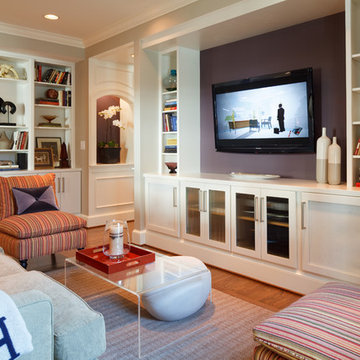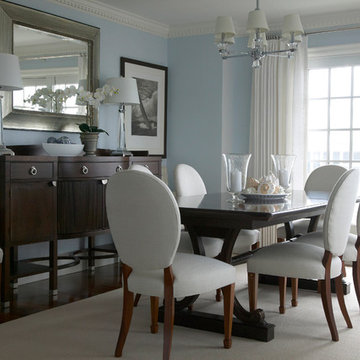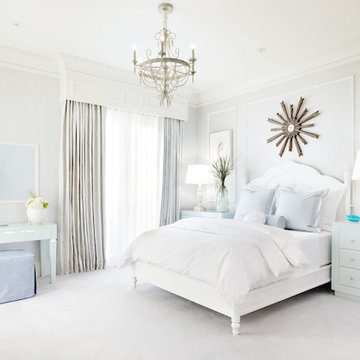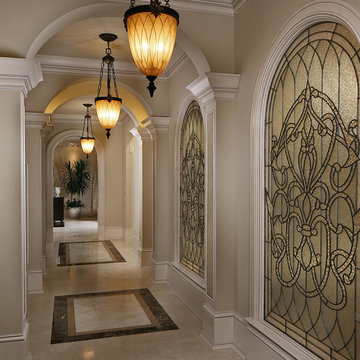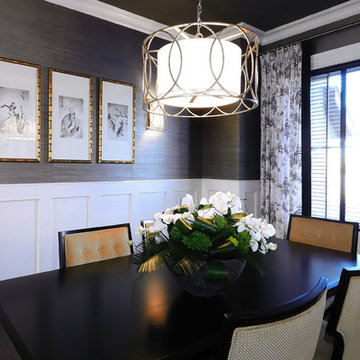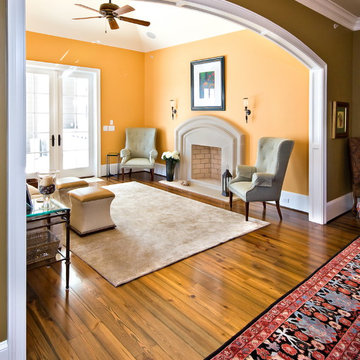クラウンモールディングの写真・アイデア
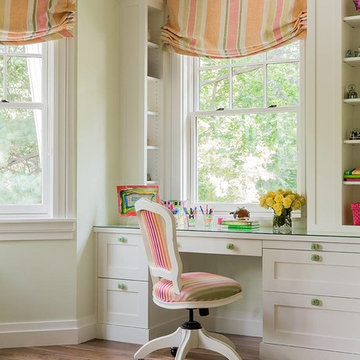
Jill Litner Kaplan - NIBA Rug Jordan Custom
マイアミにあるトラディショナルスタイルのおしゃれなホームオフィス・書斎 (緑の壁) の写真
マイアミにあるトラディショナルスタイルのおしゃれなホームオフィス・書斎 (緑の壁) の写真
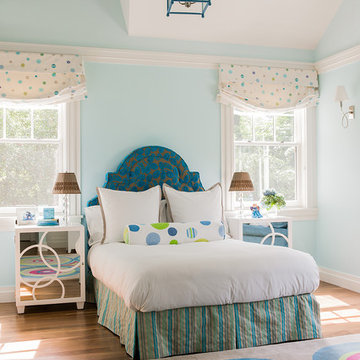
Jill Litner Kaplan - NIBA Rug Circles
マイアミにあるコンテンポラリースタイルのおしゃれな寝室 (青い壁、淡色無垢フローリング) のインテリア
マイアミにあるコンテンポラリースタイルのおしゃれな寝室 (青い壁、淡色無垢フローリング) のインテリア
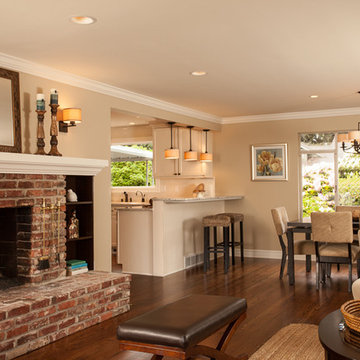
When my client purchased this house it had not been updated since the 1950's. We did a major remodel of the enitre main floor of the home and did a complete overhaul to the kitchen and the guest bathroom. My client wanted a simple, classic and timeless design for their home. We acheieved this through the use of clean lines, classic shaker style cabinets, beautiful creamy-gray granite countertops and oli-rubbed bronze hardware throughout. We kept the color pallet warm, yet neutral to give it an elegant and timeless look.
---
Project designed by interior design studio Kimberlee Marie Interiors. They serve the Seattle metro area including Seattle, Bellevue, Kirkland, Medina, Clyde Hill, and Hunts Point.
For more about Kimberlee Marie Interiors, see here: https://www.kimberleemarie.com/
希望の作業にぴったりな専門家を見つけましょう
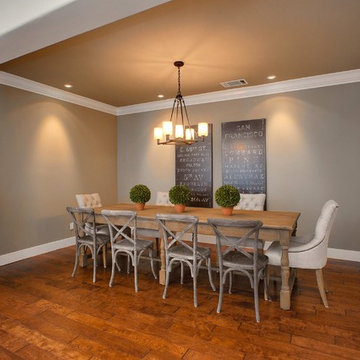
Dining room. Pony wall with pillar. Cherry hardwood floor. Wall colors are Benjamin Moore Berkshire Beige and Cream Fleece.
サンフランシスコにあるコンテンポラリースタイルのおしゃれなダイニング (グレーの壁) の写真
サンフランシスコにあるコンテンポラリースタイルのおしゃれなダイニング (グレーの壁) の写真
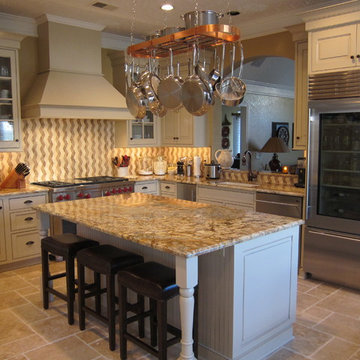
Kitchen designed with chef in mind, 48" dual fuel range and over/ under refrigerator.Beautiful granite countertops and a unique backsplash make this kitchen a delight to cook in.
Kitchens Unlimited, Dottie Petrilak, AKBD
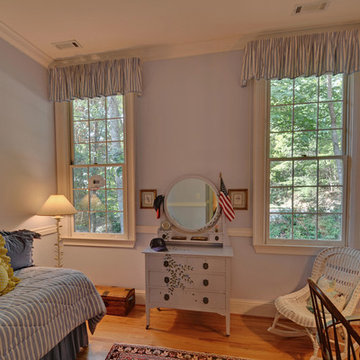
Stuart Wade, Envision Web
Lake Burton is a 2,775 acre man-made lake with 62 miles of shoreline located in the northeastern corner of Georgia in Rabun County. It is the first lake in a five-lake series called the Tallulah River Watershed that follows the original course of the Tallulah River. The series of lakes starts with Lake Burton as the northernmost lake followed by Lake Seed, Lake Rabun, Lake Tallulah Falls and the eastern arm of Lake Tugalo (the western arm is formed by the Chattooga River. The lakes are owned and operated by the Georgia Power Company to generate hydroelectric energy for Georgia's largest city, Atlanta. At one time these lakes were the largest producers of electricity in the state of Georgia. Now, they only provide peak power supply.
The lake was built in a deep valley located along a 10 mile section of the Tallulah River. The Lake Burton Dam was closed on December 22, 1919 and the lake started to fill. The dam is a gravity concrete dam, with a height of 128 feet and a span of 1,100 feet. The spillway is equipped with eight gates 22 feet wide by 6.6 feet high. The total capacity at an elevation of 1,866.6 feet is 108,000 acre-ft, of which 106,000 acre-ft is usable storage. The generating capacity of the dam is 6,120 kilowatts (two units).Lake Burton is the highest Georgia Power lake in Georgia.
Lake Burton gets its named from the town of Burton, which was the second largest town in Rabun County with a population of approximately 200 but now lies below the lake's surface. The town (and the lake) was named after local prominent citizen Jeremiah Burton and was situated along the road from Clayton, Georgia to the Nacoochee Valley. Andrew Jackson Ritchie served as the postmaster for the area for several years. Gold was first discovered in Rabun County where Dicks Creek and the Tallulah River come together and was the reason for the town's founding in the early 1800s.
The Lake Burton Fish Hatchery and Moccasin Creek State Park are located on the western side of the lake. Lake Burton is home to several species of fish, including Spotted Bass, Largemouth Bass, White Bass, Black Crappie, Bluegill, Redear Sunfish, White Catfish, Walleye, Brown Trout, Rainbow Trout, and Yellow Perch.
The residents of Lake Burton are a mix of permanent residents and seasonal vacationers who together make-up the Lake Burton Civic Association, a local organization who goal is to maintain the lake through volunteer clean-ups and other such events. Let a Lake Burton resident and expert show you the way
The Lake Burton Civic Association is an active homeowners association for residents of the Lake Burton area and sponsors many events throughout the year such as:
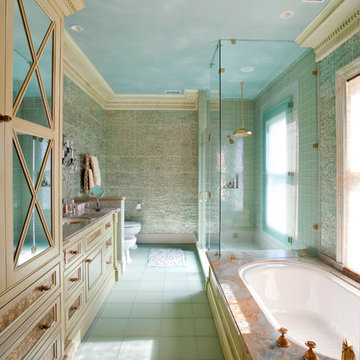
Matthew Bolt
Tile Provided by Buckhannon Brothers Tile
サンフランシスコにあるトロピカルスタイルのおしゃれな浴室 (アンダーマウント型浴槽、緑の壁) の写真
サンフランシスコにあるトロピカルスタイルのおしゃれな浴室 (アンダーマウント型浴槽、緑の壁) の写真
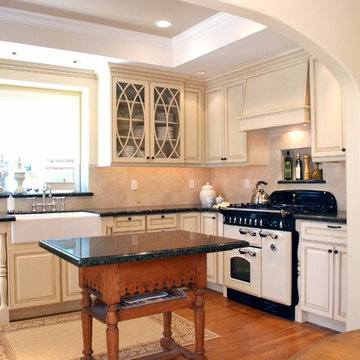
サンフランシスコにあるトラディショナルスタイルのおしゃれなキッチン (エプロンフロントシンク、ライムストーンのキッチンパネル) の写真
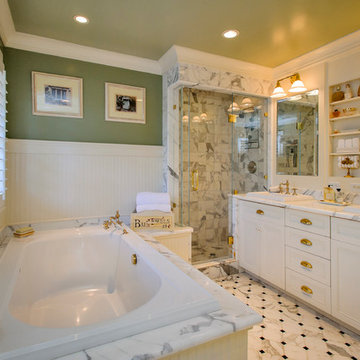
Dennis Mayer Photographer
サンフランシスコにある中くらいなトラディショナルスタイルのおしゃれな浴室 (オーバーカウンターシンク、落し込みパネル扉のキャビネット、白いキャビネット、コーナー設置型シャワー、白いタイル、ドロップイン型浴槽、石タイル、緑の壁、大理石の床、大理石の洗面台、白い床、開き戸のシャワー) の写真
サンフランシスコにある中くらいなトラディショナルスタイルのおしゃれな浴室 (オーバーカウンターシンク、落し込みパネル扉のキャビネット、白いキャビネット、コーナー設置型シャワー、白いタイル、ドロップイン型浴槽、石タイル、緑の壁、大理石の床、大理石の洗面台、白い床、開き戸のシャワー) の写真
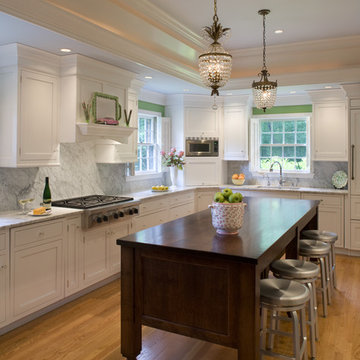
Kitchen and complete 1st floor renovation. Custom white kitchen cabinets with inset doors and white marble countertop and marble backsplash. Custom walnut island with walnut countertop. Photo by: Thom Thompson Photography
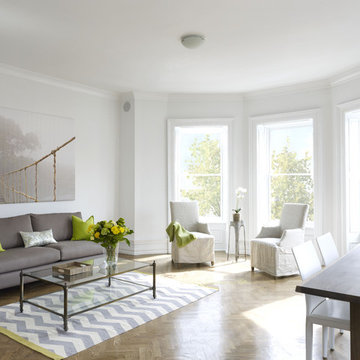
Modern and bright Living Room with herringbone floors in Brooklyn, NY
ニューヨークにある高級な広いコンテンポラリースタイルのおしゃれなLDK (白い壁、無垢フローリング、テレビなし、暖炉なし、茶色い床) の写真
ニューヨークにある高級な広いコンテンポラリースタイルのおしゃれなLDK (白い壁、無垢フローリング、テレビなし、暖炉なし、茶色い床) の写真
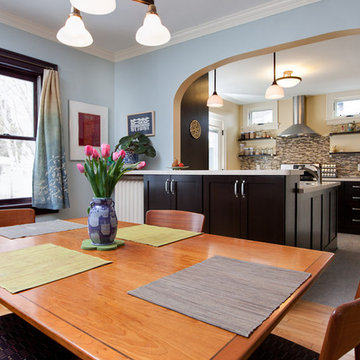
Kitchen space plan and layout by: Pam Erler, NKBA-Certified Designer. Final Cabinetry Design and Selections by: Katie Jaydan, ASID. This 1921 bungalow in the como neighborhood of St. Paul, was in need of a kitchen update. The home had previous design work done by Castle and the family decided to finish their kitchen as well. The family wanted the kitchen to feel like one with the rest of the home. They were in need of better working space, more lighting, and wanted an over all open feel. The new configuration opened the kitchen into the dining room and was designed to match the rest of the home. The space was furnished with new dark Alder cabinets, Laminate countertops, stainless steel appliances, Marmoleum floors, and accented with American Olean glass and stone blended backsplash. The updated space creates a very bright and contemporary atmosphere for the family to enjoy.
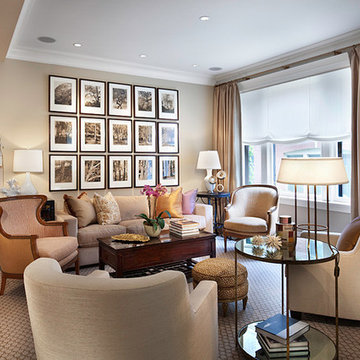
Lakeview, Chicago, Illinois
In collaboration with Tom Stringer Design Partners.
Photos by Jamie Padgett
シカゴにあるトラディショナルスタイルのおしゃれなリビング (ベージュの壁、無垢フローリング) の写真
シカゴにあるトラディショナルスタイルのおしゃれなリビング (ベージュの壁、無垢フローリング) の写真
クラウンモールディングの写真・アイデア
72



















