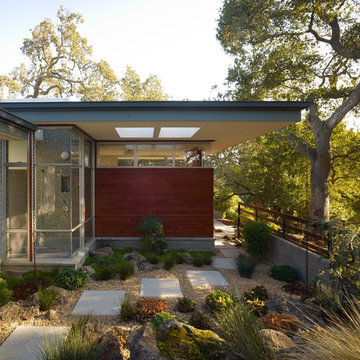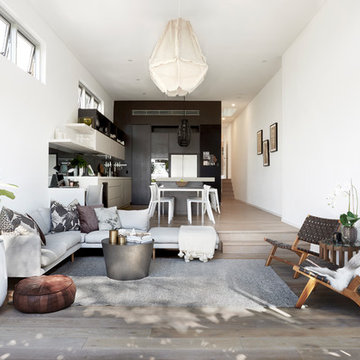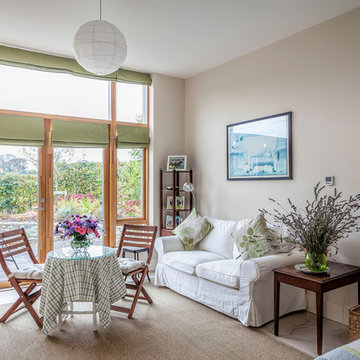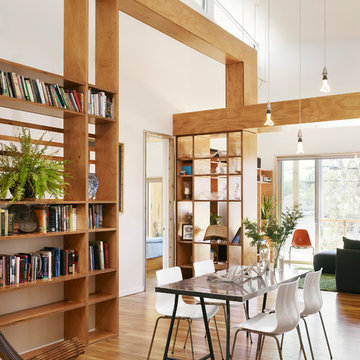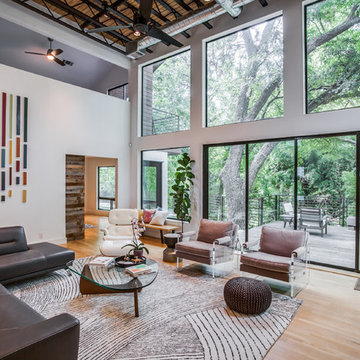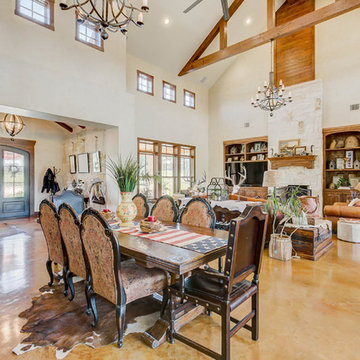高窓の写真・アイデア
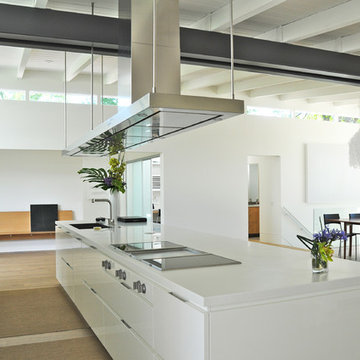
Photography: Daniel O'Connor Photography
Interior Design: Mellin Interiors / Heidi Mellin
Construction: Old Greenwich Builders
Engineer: Malouff Engineering
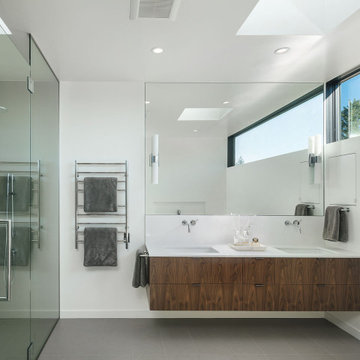
ポートランドにあるモダンスタイルのおしゃれな浴室 (フラットパネル扉のキャビネット、濃色木目調キャビネット、白い壁、アンダーカウンター洗面器、グレーの床、白い洗面カウンター) の写真
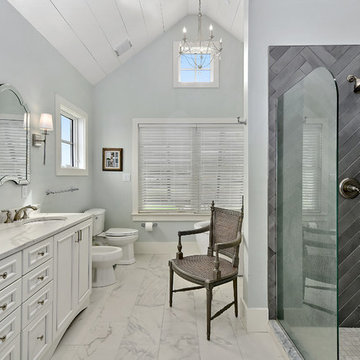
他の地域にある広いカントリー風のおしゃれなマスターバスルーム (落し込みパネル扉のキャビネット、白いキャビネット、グレーのタイル、グレーの壁、アンダーカウンター洗面器、白い床、オープンシャワー、白い洗面カウンター、置き型浴槽、コーナー設置型シャワー、小便器、大理石の床、珪岩の洗面台) の写真
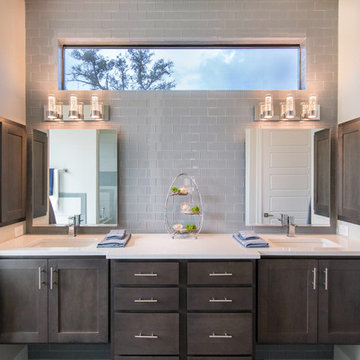
オースティンにあるコンテンポラリースタイルのおしゃれな浴室 (シェーカースタイル扉のキャビネット、濃色木目調キャビネット、グレーのタイル、ガラスタイル、白い壁、アンダーカウンター洗面器、ベージュのカウンター) の写真
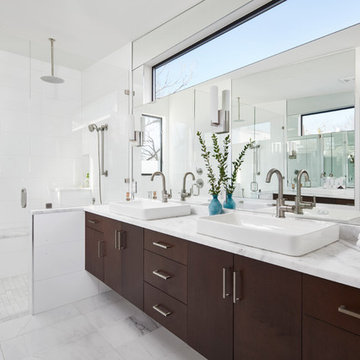
Andrea Calo
オースティンにあるコンテンポラリースタイルのおしゃれな浴室 (フラットパネル扉のキャビネット、濃色木目調キャビネット、アルコーブ型シャワー、白いタイル、ベッセル式洗面器、白い床、開き戸のシャワー、白い洗面カウンター) の写真
オースティンにあるコンテンポラリースタイルのおしゃれな浴室 (フラットパネル扉のキャビネット、濃色木目調キャビネット、アルコーブ型シャワー、白いタイル、ベッセル式洗面器、白い床、開き戸のシャワー、白い洗面カウンター) の写真
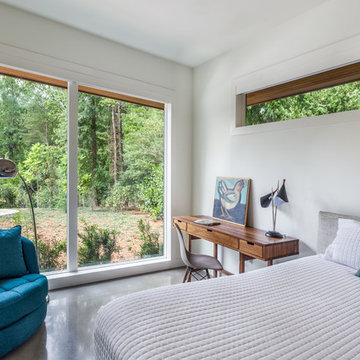
Photography by Rebecca Lehde
チャールストンにあるコンテンポラリースタイルのおしゃれな客用寝室 (白い壁、コンクリートの床) のインテリア
チャールストンにあるコンテンポラリースタイルのおしゃれな客用寝室 (白い壁、コンクリートの床) のインテリア
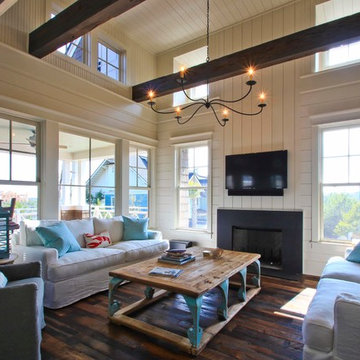
This living room is designed to connect with the outdoor deck and view to the lake and gulf of mexico. The high ceilings allow high clerestory windows to add light to space.
The scale of the room is lowered by using different scaled boards, creating a lowered band line and adding solid wood pecky cypress beams across the room. The contrast between rough flooring and beams and smooth, white pine wall boards give vitality to the space.
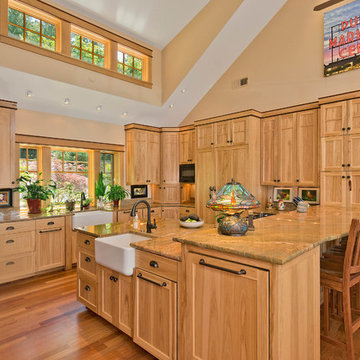
シアトルにあるトラディショナルスタイルのおしゃれなキッチン (エプロンフロントシンク、シェーカースタイル扉のキャビネット、淡色木目調キャビネット、シルバーの調理設備) の写真
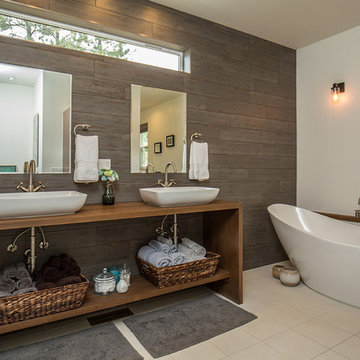
アルバカーキにあるコンテンポラリースタイルのおしゃれな浴室 (中間色木目調キャビネット、置き型浴槽、茶色いタイル、白い壁、ベッセル式洗面器、木製洗面台、ベージュの床、ブラウンの洗面カウンター) の写真
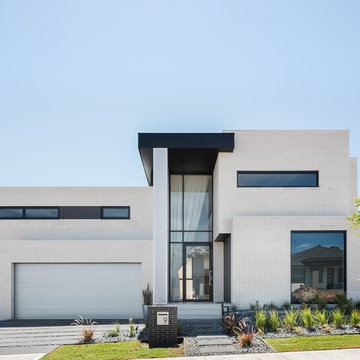
Project: OP9 House
Architect: Office88
Photography: Kat Lu
Product: Bowral50 Chillingham White & Austral Bricks La Paloma Gaudi 50mm
シドニーにあるコンテンポラリースタイルのおしゃれな家の外観 (レンガサイディング) の写真
シドニーにあるコンテンポラリースタイルのおしゃれな家の外観 (レンガサイディング) の写真
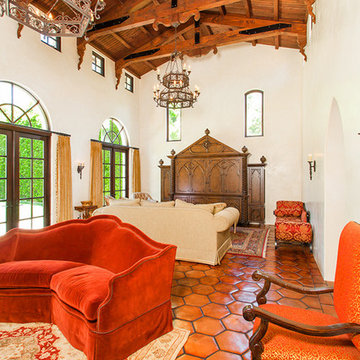
Although the living room is narrow and intimate, the space feels expansive due to high, exposed beam ceilings and floods of natural light from both French doors and clerestory windows.
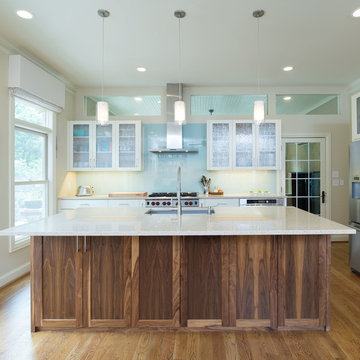
Matt Kocourek
カンザスシティにある中くらいなコンテンポラリースタイルのおしゃれなキッチン (シングルシンク、シェーカースタイル扉のキャビネット、白いキャビネット、クオーツストーンカウンター、青いキッチンパネル、ガラス板のキッチンパネル、シルバーの調理設備、淡色無垢フローリング) の写真
カンザスシティにある中くらいなコンテンポラリースタイルのおしゃれなキッチン (シングルシンク、シェーカースタイル扉のキャビネット、白いキャビネット、クオーツストーンカウンター、青いキッチンパネル、ガラス板のキッチンパネル、シルバーの調理設備、淡色無垢フローリング) の写真
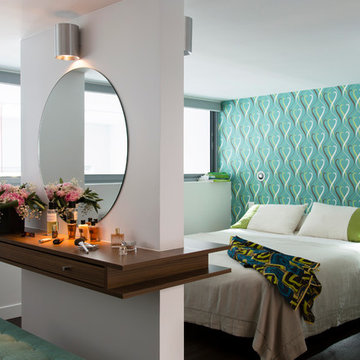
C’est l’histoire d’un lieu XXL avec une cuisine et deux chambres XXS. La famille qui l’habite souhaiterait repenser ce loft atypique de 120m2 et se l’approprier. Alors on réorganise les espaces et la distribution pour que chacun y retrouve son intimité. On agrandit la cuisine pour plus de convivialité. D’habitude, les rangements se font discrets, ici on choisit de les montrer en version XXL : du blanc pour sublimer les volumes et de la couleur pour marquer la fonctionnalité. La grande bibliothèque d’inspiration Charlotte Perriand crée du lien entre les différents espaces de la pièce à vivre. Ses panneaux coulissants colorés donnent le ton. Dans la chambre du petit garçon le camaïeu de bleu dissimule penderie et rangements pour les jouets. Dans la suite parentale, la coiffeuse, astucieusement dessinée sur mesure autour d’un ilot, optimise la circulation entre l’espace lit et le dressing. Résultat, un mélange retro-moderne qui offre à ses propriétaires un lieu de vie à leur échelle. (Photo Franck Beloncle)
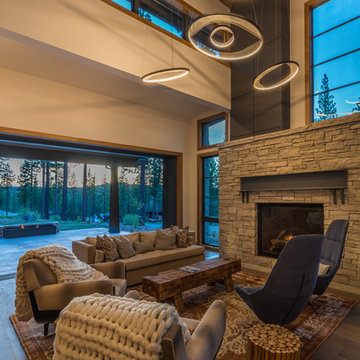
サクラメントにあるラスティックスタイルのおしゃれなLDK (ベージュの壁、濃色無垢フローリング、標準型暖炉、石材の暖炉まわり、茶色い床) の写真
高窓の写真・アイデア
36



















