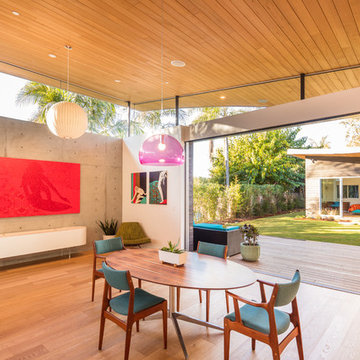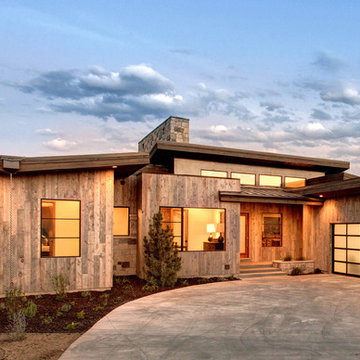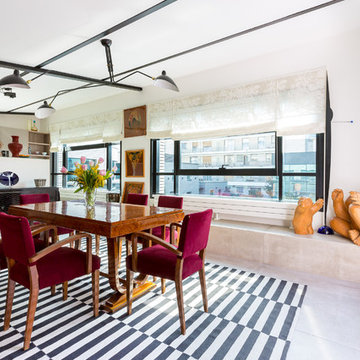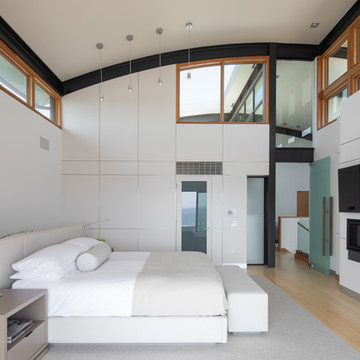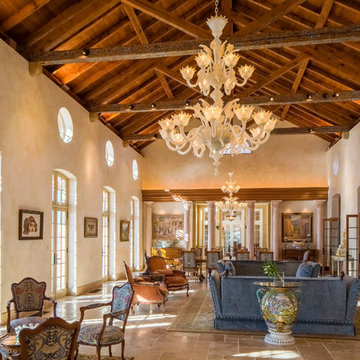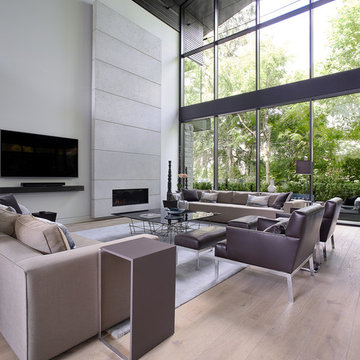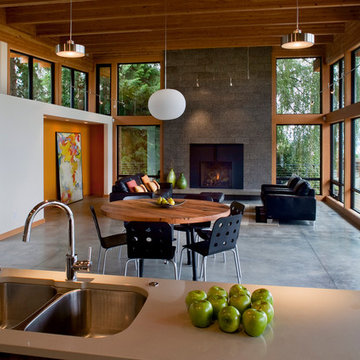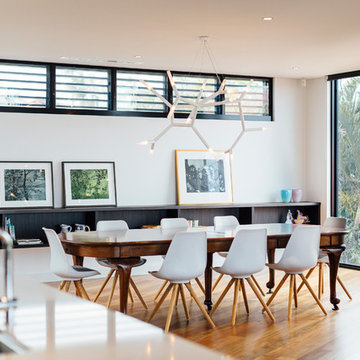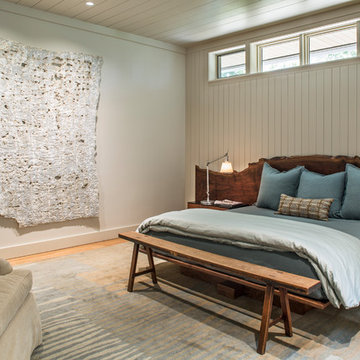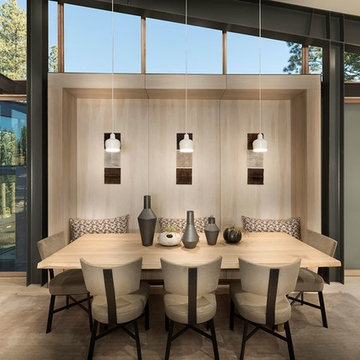高窓の写真・アイデア
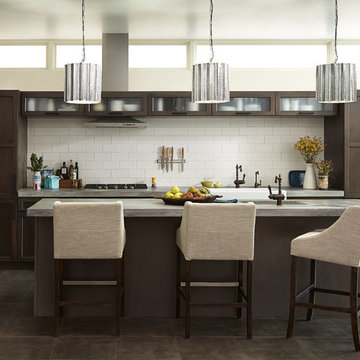
他の地域にあるトランジショナルスタイルのおしゃれなアイランドキッチン (エプロンフロントシンク、シェーカースタイル扉のキャビネット、濃色木目調キャビネット、白いキッチンパネル、サブウェイタイルのキッチンパネル、シルバーの調理設備、グレーの床、コンクリートカウンター) の写真
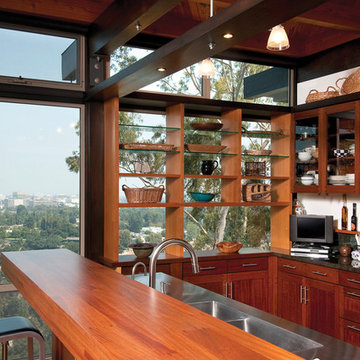
Magazine: Search: Design Hot Topics: Services: Posted on: May 7, 2010 Point of View Small kitchen, historic precedent, killer view. Launch Slideshow Point of View Play Slideshow >> Point of View http://www.builderonline.com/Images/watermark_glenoaks_0510_1_new_tcm10-395662.jpg 600 Magnus Stark http://www.builderonline.com/Images/watermark_glenoaks_0510_2_new_tcm10-395663.jpg 600 Magnus Stark http://www.builderonline.com/Images/watermark_glenoaks_0510_3_new_tcm10-395664.jpg 600 Magnus Stark To understand this kitchen configuration, one must first understand that it is part of a house designed in homage to California’s post-and-beam case study houses of the 1950s. Although the original 1,300-square-foot home (built in 1956) on the steeply cascading slope was too decrepit to salvage, D.S. Ewing Architects maintained its spirit by repeating the same pivoting (at a 12 percent angle) floor plan shape in the new design. An exact replica was impossible, however, given that the new house had to conform to more restrictive hillside ordinances and stringent fire codes. The resulting two-story structure is engineered with three terraced levels of aluminum grating decks extending down the hillside. To maintain privacy from the street, its western façade is clad in red cedar with high clerestory windows, while the east side of the house is all glass (framed with 6-by-8 foot posts at 8 feet on center). Interior spaces spill onto those fireproof decks with spectacular views of Pasadena and the Rose Bowl. Perched on the top floor like a tree house, the kitchen enjoys one of the most panoramic vantage points. To preserve those sight lines, the architects specified open bamboo shelving on its view side, enhancing the illusion of space. Rich natural materials make up for in quality what the modest galley lacks in square footage. Those include Honduran mahogany cabinets, wenge counters, custom stainless steel detailing, concrete tile flooring, and tailored lighting. Entrant/Architect
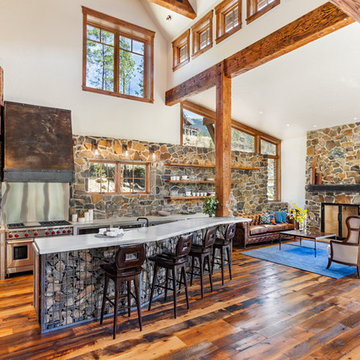
Pinnacle Mountain Homes
デンバーにあるラスティックスタイルのおしゃれなキッチン (オープンシェルフ、中間色木目調キャビネット、メタリックのキッチンパネル、シルバーの調理設備、無垢フローリング) の写真
デンバーにあるラスティックスタイルのおしゃれなキッチン (オープンシェルフ、中間色木目調キャビネット、メタリックのキッチンパネル、シルバーの調理設備、無垢フローリング) の写真
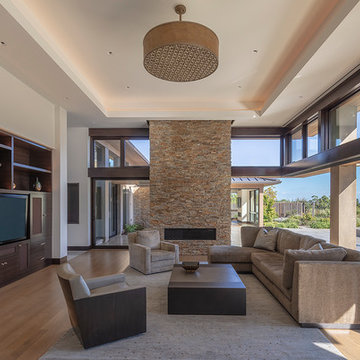
サンフランシスコにあるコンテンポラリースタイルのおしゃれなLDK (白い壁、無垢フローリング、横長型暖炉、石材の暖炉まわり、埋込式メディアウォール、茶色い床) の写真
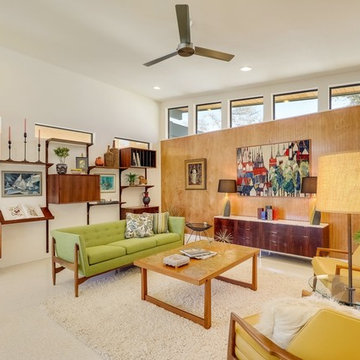
Kurt Forschen
オースティンにあるミッドセンチュリースタイルのおしゃれなLDK (白い壁、ベージュの床、コンクリートの床) の写真
オースティンにあるミッドセンチュリースタイルのおしゃれなLDK (白い壁、ベージュの床、コンクリートの床) の写真
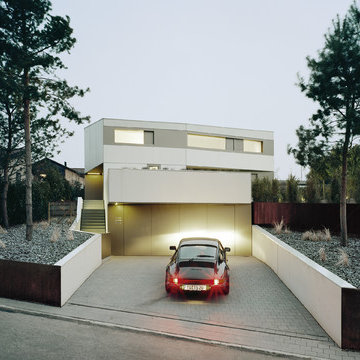
Brigida González. Fotografie. www.brigidagonzalez.de
シュトゥットガルトにあるコンテンポラリースタイルのおしゃれな家の外観 (コンクリート繊維板サイディング) の写真
シュトゥットガルトにあるコンテンポラリースタイルのおしゃれな家の外観 (コンクリート繊維板サイディング) の写真
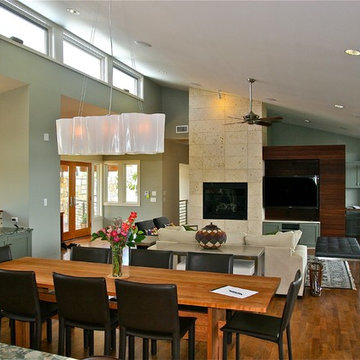
Photos by Alan K. Barley, AIA
This living dining room encourages great interaction between this home's family members. The high clerestory windows flood the space with natural light but also allow breezes to easily vent out the high windows and provide a great thermal siphon in the more moderate times of the year.
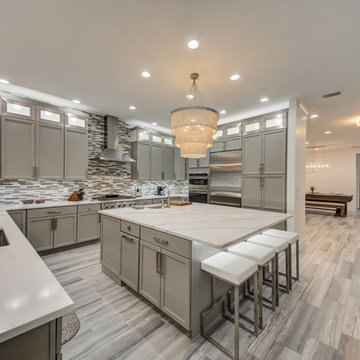
タンパにあるトランジショナルスタイルのおしゃれなキッチン (アンダーカウンターシンク、落し込みパネル扉のキャビネット、グレーのキャビネット、グレーのキッチンパネル、シルバーの調理設備、グレーの床、白いキッチンカウンター) の写真
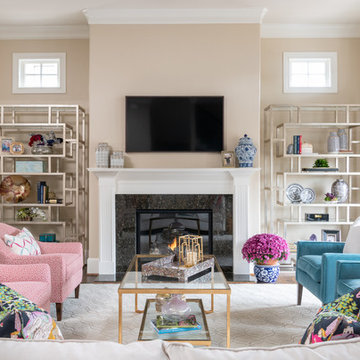
ダラスにある広いトランジショナルスタイルのおしゃれなLDK (ベージュの壁、無垢フローリング、標準型暖炉、壁掛け型テレビ、茶色い床、石材の暖炉まわり) の写真

パースにあるコンテンポラリースタイルのおしゃれなキッチン (フラットパネル扉のキャビネット、グレーのキャビネット、赤いキッチンパネル、レンガのキッチンパネル、無垢フローリング、茶色い床、グレーのキッチンカウンター) の写真
高窓の写真・アイデア
144



















