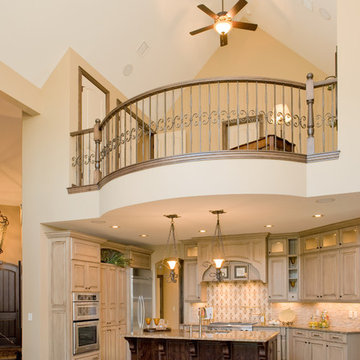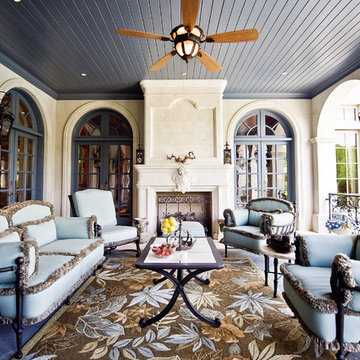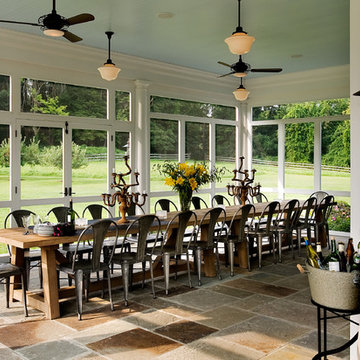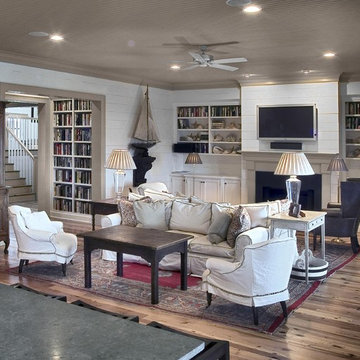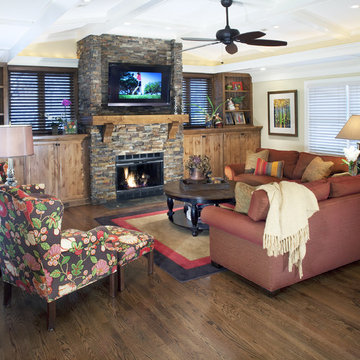シーリングファンのある部屋の写真・アイデア
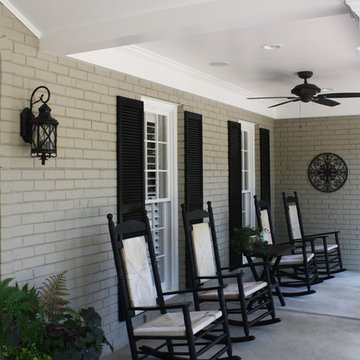
Built porch on front of brick home and painted brick.
アトランタにある中くらいなトラディショナルスタイルのおしゃれな縁側・ポーチ (張り出し屋根、コンクリート板舗装 ) の写真
アトランタにある中くらいなトラディショナルスタイルのおしゃれな縁側・ポーチ (張り出し屋根、コンクリート板舗装 ) の写真
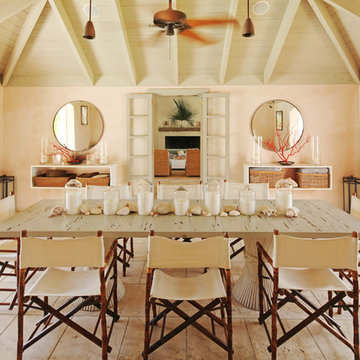
Excerpted from Rooms to Inspire by the Sea by Annie Kelly (Rizzoli New York, 2012). Photo by Tim Street-Porter.
ニューヨークにあるトラディショナルスタイルのおしゃれな独立型ダイニング (ベージュの壁) の写真
ニューヨークにあるトラディショナルスタイルのおしゃれな独立型ダイニング (ベージュの壁) の写真
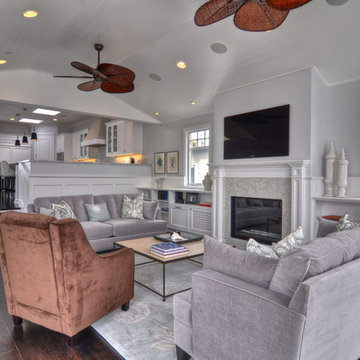
Cozy walk street Cape Cod, Doug Leach Architect, Built by LuAnn Development, Photos by Greg Bowman
ロサンゼルスにあるトラディショナルスタイルのおしゃれなリビング (タイルの暖炉まわり) の写真
ロサンゼルスにあるトラディショナルスタイルのおしゃれなリビング (タイルの暖炉まわり) の写真
希望の作業にぴったりな専門家を見つけましょう
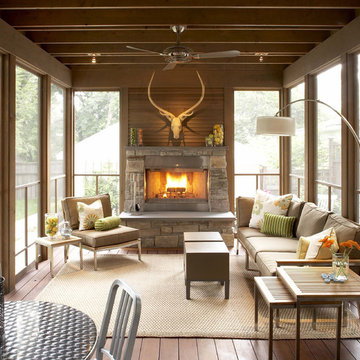
The handsomely crafted porch extends the living area of the home’s den by 250 square feet and includes a wood burning fireplace faced with stone. The Chilton stone on the fireplace matches the stone of an existing retaining wall on the site. The exposed beams, posts and 2” bevel siding are clear cedar and lightly stained to highlight the natural grain of the wood. The existing bluestone patio pavers were taken up, stored on site during construction and reconfigured for paths from the house around the porch and to the garage. Featured in Better Homes & Gardens and the Southwest Journal. Photography by John Reed Foresman.

Based on a mid century modern concept
ロサンゼルスにある高級なコンテンポラリースタイルのおしゃれなキッチン (フラットパネル扉のキャビネット、中間色木目調キャビネット、マルチカラーのキッチンパネル、モザイクタイルのキッチンパネル、クオーツストーンカウンター、シルバーの調理設備、コンクリートの床、アンダーカウンターシンク、緑のキッチンカウンター) の写真
ロサンゼルスにある高級なコンテンポラリースタイルのおしゃれなキッチン (フラットパネル扉のキャビネット、中間色木目調キャビネット、マルチカラーのキッチンパネル、モザイクタイルのキッチンパネル、クオーツストーンカウンター、シルバーの調理設備、コンクリートの床、アンダーカウンターシンク、緑のキッチンカウンター) の写真
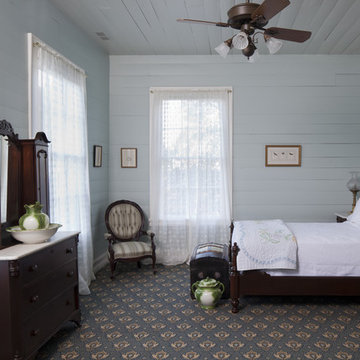
The restoration of a c.1850's plantation house with a compatible addition, pool, pool house, and outdoor kitchen pavilion; project includes historic finishes, refurbished vintage light and plumbing fixtures, antique furniture, custom cabinetry and millwork, encaustic tile, new and vintage reproduction appliances, and historic reproduction carpets and drapes.
© Copyright 2011, Rick Patrick Photography
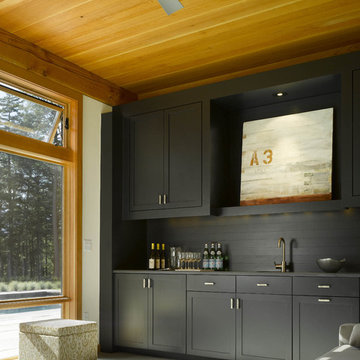
Pool & Pool House
Stowe, Vermont
This mountain top residential site offers spectacular 180 degree views towards adjacent hillsides. The client desired to replace an existing pond with a pool and pool house to be used for both entertaining and family use. The open site is adjacent to the driveway to the north but offered spectacular mountain views to the south. The challenge was to provide privacy at the pool without obstructing the beautiful vista from the entry drive. Working closely with the architect we designed the pool and pool house as one modern element closely linked by proximity, detailing & geometry. In so doing, we used precise placement, careful choice of building & site materials, and minimalist planting. Existing trees were edited to open up selected views to the south. Rows of ornamental grasses provide architectural delineation of outdoor space. Understated stone steps in the lawn loosely connect the pool to the main house.
Architect: Michael Minadeo + Partners
Image Credit: Westphalen Photography
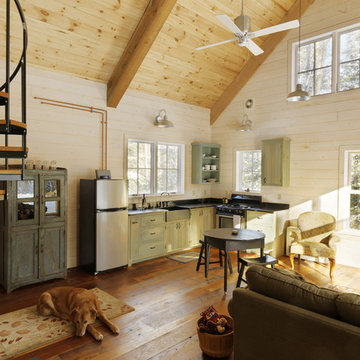
Architect: Joan Heaton Architects
Builder: Silver Maple Construction
バーリントンにあるラスティックスタイルのおしゃれなオープンリビング (ベージュの壁、無垢フローリング) の写真
バーリントンにあるラスティックスタイルのおしゃれなオープンリビング (ベージュの壁、無垢フローリング) の写真
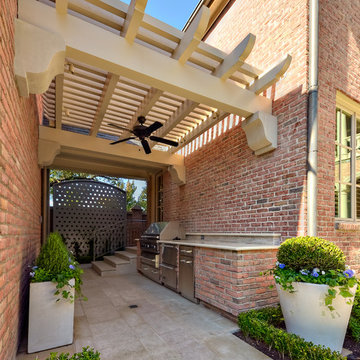
Private pool and garden design for residential property.
ダラスにあるトラディショナルスタイルのおしゃれなテラス・中庭 (パーゴラ) の写真
ダラスにあるトラディショナルスタイルのおしゃれなテラス・中庭 (パーゴラ) の写真
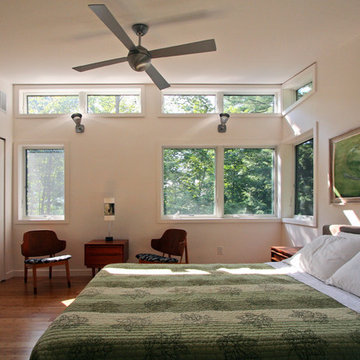
BERKSHIRE HOUSE
Location: West Stockbridge, MA
Completion Date: 2007
Size: 2,227 sf
Typology Series: L Series
Modules: 6 Boxes & Butterfly Roof
Program:
o Bedrooms: 3
o Baths: 2
o Features: Media Room, Roof Deck, Outdoor Fireplace, Screen Porch
o Environmentally Friendly Features: Geothermal Heating/Cooling System
Materials:
o Exterior: Cedar Siding, Cement Board Panels, Galvalume Metal Roof, Ipe Wood Decking
o Interior: Bamboo Flooring, Caesar Stone Countertops, Slate Bathroom Floors, Cherry Cabinets, Aluminum Clad Wood Windows with Low E, Insulated Glass, Hot Rolled Black Steel Cladding
Project Description:
A modification of the 2-Bar Bridge, L Series typology, the Berkshire House is a further development of the original concept for the Dwell Home.
Architects: Joseph Tanney, Robert Luntz
Project Architect: Brian Thomas
Project Team: Michael MacDonald
Manufacturer: Simplex Industries
Engineers: Lynne Walshaw P.E., Greg Sloditskie
Contractor: Small Building Company
Photographer: © RES4
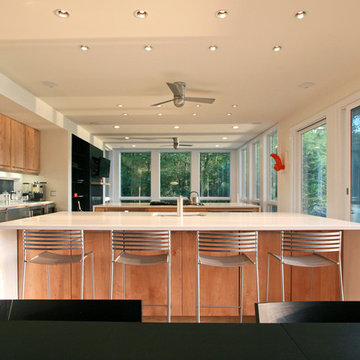
LAKE IOSCO HOUSE
Location: Bloomingdale, NJ
Completion Date: 2009
Size: 2,368 sf
Typology Series: Single Bar
Modules: 4 Boxes, Panelized Fireplace/Storage
Program:
o Bedrooms: 3
o Baths: 2.5
o Features: Carport, Study, Playroom, Hot Tub
Materials:
o Exterior: Cedar Siding, Azek Infill Panels, Cement Board Panels, Ipe Wood Decking
o Interior: Maple Cabinets, Bamboo Floors, Caesarstone Countertops, Slate Bathroom Floors, Hot Rolled Black Steel Cladding Aluminum Clad Wood Windows with Low E, Insulated Glass,
Architects: Joseph Tanney, Robert Luntz
Project Architect: Kristen Mason
Manufacturer: Simplex Industries
Project Coordinator: Jason Drouse
Engineer: Lynne Walshaw P.E., Greg Sloditskie
Contractor: D Woodard Builder, LLC
Photographer: © RES4
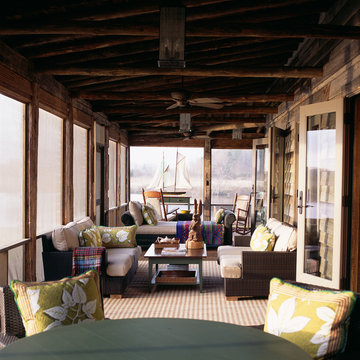
The interiors of this new hunting lodge were created with reclaimed materials and furnishing to evoke a rustic, yet luxurious 18th Century retreat. Photographs: Erik Kvalsvik

photo by Susan Teare
バーリントンにある中くらいなトラディショナルスタイルのおしゃれなキッチン (緑のキャビネット、エプロンフロントシンク、シェーカースタイル扉のキャビネット、クオーツストーンカウンター、白いキッチンパネル、木材のキッチンパネル、シルバーの調理設備、濃色無垢フローリング、アイランドなし、茶色い床) の写真
バーリントンにある中くらいなトラディショナルスタイルのおしゃれなキッチン (緑のキャビネット、エプロンフロントシンク、シェーカースタイル扉のキャビネット、クオーツストーンカウンター、白いキッチンパネル、木材のキッチンパネル、シルバーの調理設備、濃色無垢フローリング、アイランドなし、茶色い床) の写真
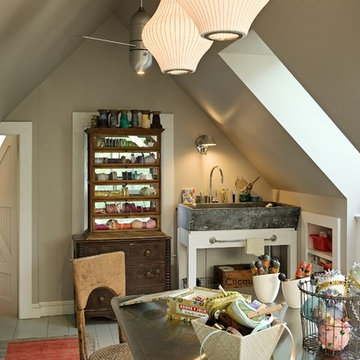
This studio space above the garage serves the clients needs for her custom card making hobby. Utilizing the kneewalls we were able to carve out lots of great storage space with drawers and shelves. The sink is a salvage soapstone piece. The skylights provide both fresh air and help illuminate the space wonderfully during the day while the medium pear pendants from George Nelson and the Cirrus Ceiling Fan/light by Modern Fan Company help move the air and illuminate in the evenings. A great space for designing custom cards!
Renovation/Addition. Rob Karosis Photography
シーリングファンのある部屋の写真・アイデア

Exterior Paint Color: SW Dewy 6469
Exterior Trim Color: SW Extra White 7006
Furniture: Vintage fiberglass
Wall Sconce: Barnlight Electric Co
アトランタにある中くらいなビーチスタイルのおしゃれな縁側・ポーチ (コンクリート板舗装 、張り出し屋根) の写真
アトランタにある中くらいなビーチスタイルのおしゃれな縁側・ポーチ (コンクリート板舗装 、張り出し屋根) の写真
40



















